
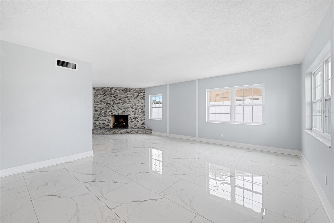

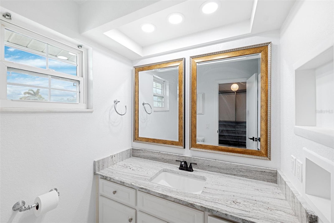
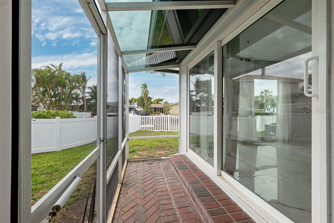
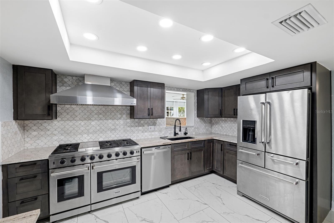
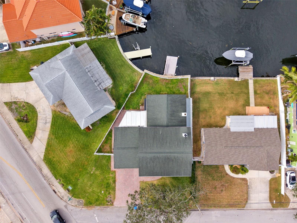
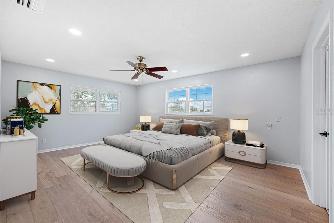
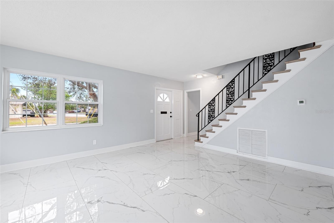

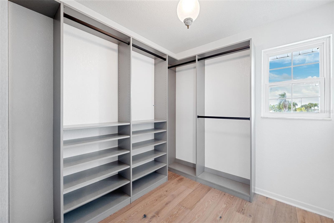
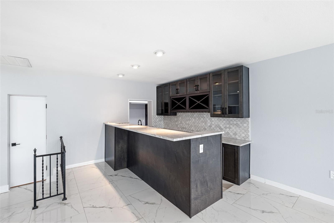
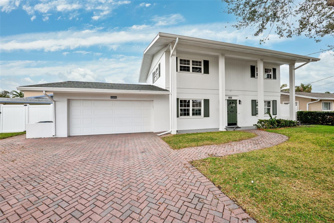
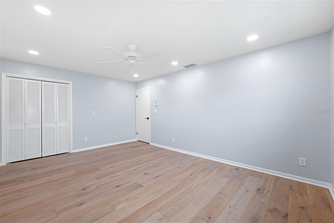

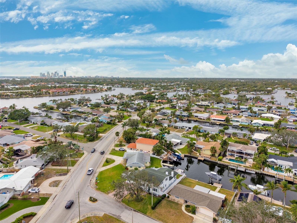
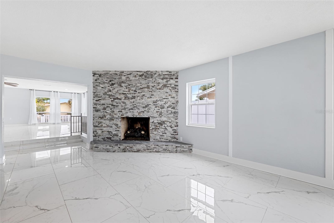


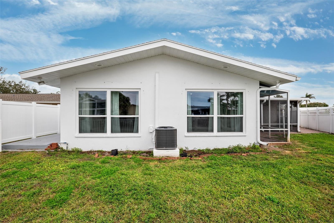
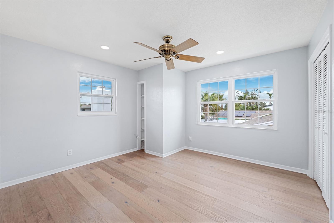
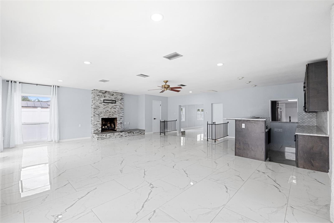
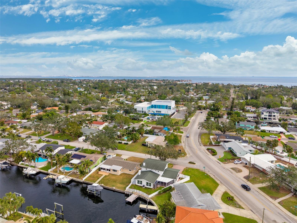


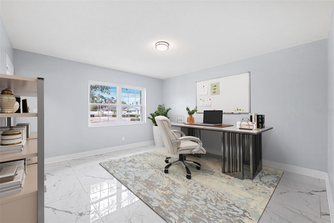




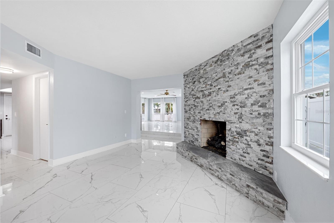
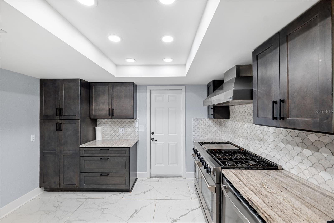
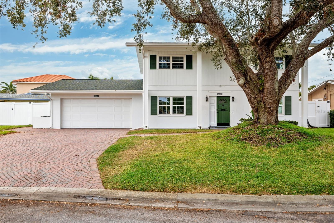
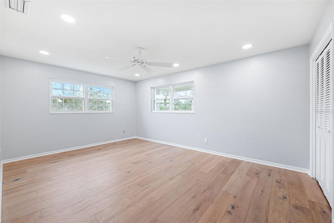



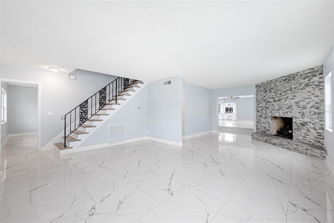





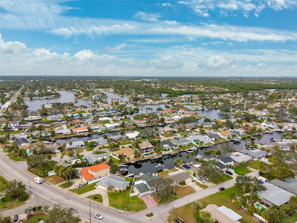
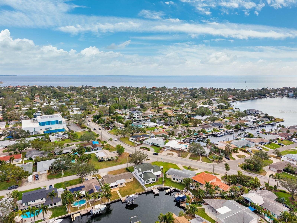
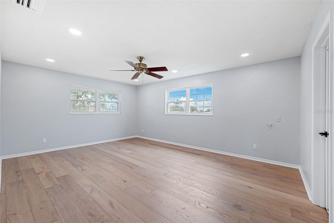
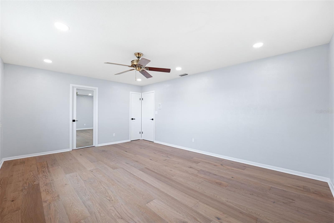
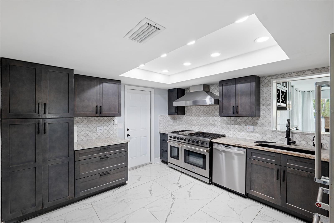
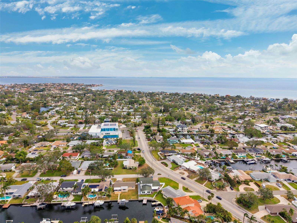
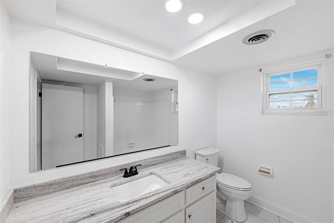
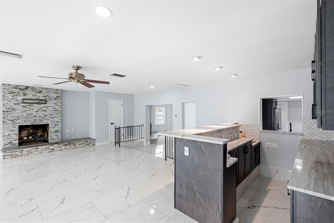
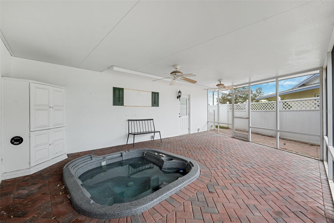
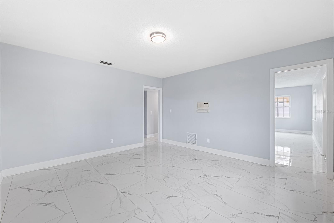
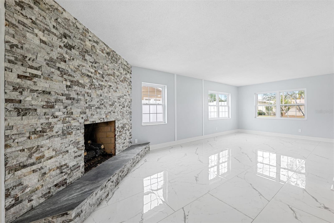
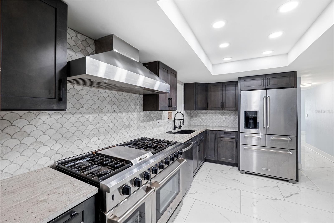
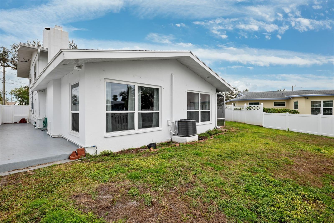


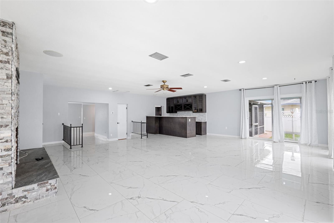
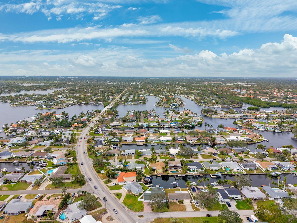
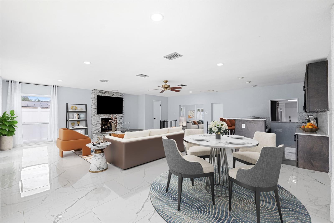





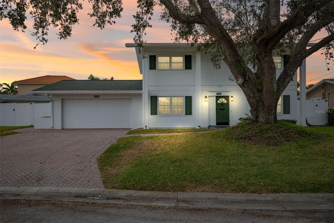
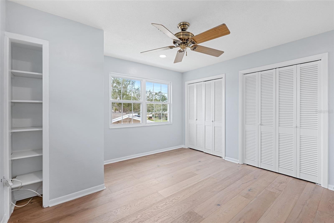
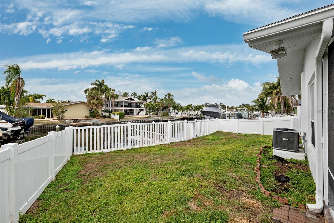
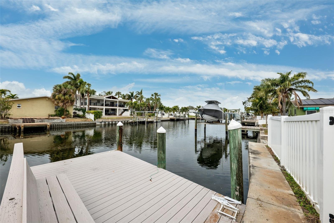


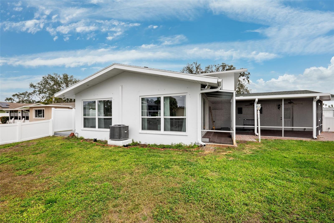
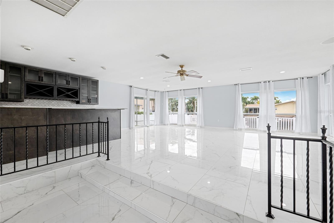
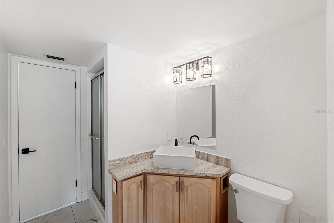
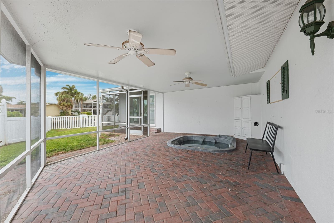


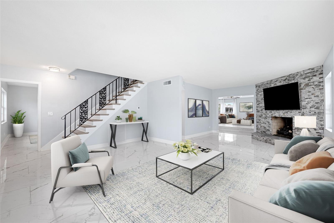

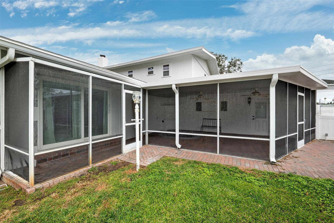
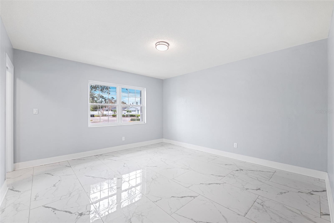

Active
4000 14TH WAY NE
$1,070,000
Features:
Property Details
Remarks
Welcome to this exquisite waterfront home in the sought-after Patrician Point neighborhood of St. Petersburg! Seamlessly blending modern elegance with thoughtful updates, this two-story gem is ready to turn the page to its next chapter. Step inside and be greeted by a beautifully reimagined main floor. The chef's kitchen boasts all-new custom cabinetry, gleaming granite countertops, a stylish tile backsplash, and top-of-the-line stainless steel appliances, including a Wolf gas range. The living spaces are infused with contemporary sophistication, featuring new porcelain tile flooring, fresh paint, custom trim, upgraded lighting, and two completely modernized fireplaces. The expansive family room is bathed in natural light, offering the perfect space to relax or entertain, complete with a full wet bar and a convenient pass-through to the kitchen. A full bathroom and a versatile formal dining room—perfect for a home office—round out the main level. Upstairs, you’ll find all bedrooms, now adorned with new engineered hardwood floors, fresh paint, and tastefully updated bathrooms. The spacious primary suite includes a walk-in closet with a custom organization system, making it as functional as it is luxurious. Outside, savor tranquil water views and embrace the ultimate waterfront lifestyle. Situated in an ideal St. Petersburg location, this home places you just moments from the vibrant attractions of DTSP, the iconic St. Pete Pier, world-class beaches, and an array of exceptional dining, shopping, and cultural experiences. This home is a perfect blend of modern upgrades and timeless charm. Schedule your private tour today and start living the Florida dream! Roof - 2013. AC - 2020.
Financial Considerations
Price:
$1,070,000
HOA Fee:
N/A
Tax Amount:
$14763
Price per SqFt:
$393.96
Tax Legal Description:
PATRICIAN POINT UNIT 2 LOT 13
Exterior Features
Lot Size:
7680
Lot Features:
Corner Lot
Waterfront:
Yes
Parking Spaces:
N/A
Parking:
N/A
Roof:
Shingle
Pool:
No
Pool Features:
N/A
Interior Features
Bedrooms:
3
Bathrooms:
3
Heating:
Central, Electric, Natural Gas
Cooling:
Central Air
Appliances:
Built-In Oven, Dishwasher, Disposal, Electric Water Heater, Freezer, Microwave, Refrigerator
Furnished:
No
Floor:
Hardwood, Tile
Levels:
Two
Additional Features
Property Sub Type:
Single Family Residence
Style:
N/A
Year Built:
1966
Construction Type:
Block
Garage Spaces:
Yes
Covered Spaces:
N/A
Direction Faces:
East
Pets Allowed:
Yes
Special Condition:
None
Additional Features:
Other
Additional Features 2:
Verify with City/County.
Map
- Address4000 14TH WAY NE
Featured Properties