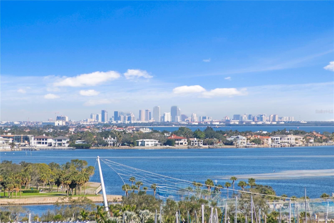

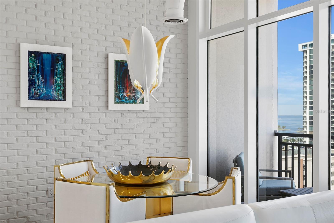



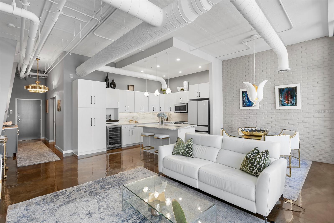
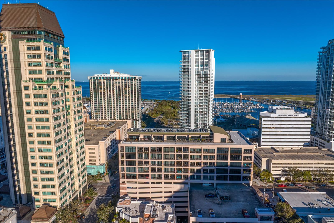

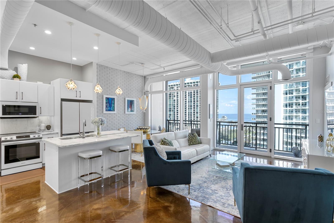


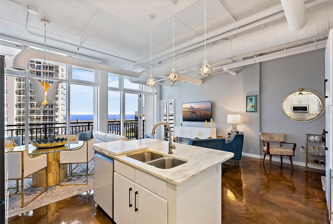



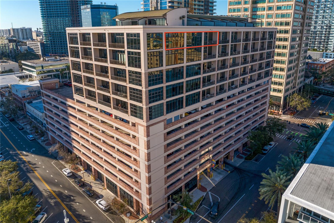
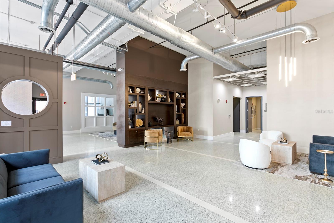

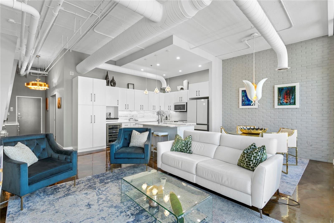




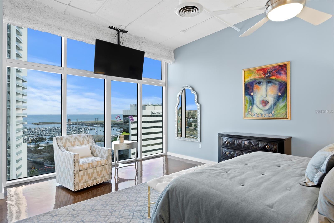



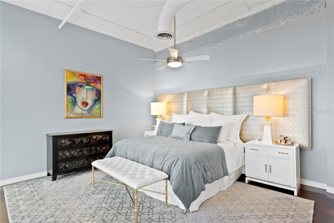
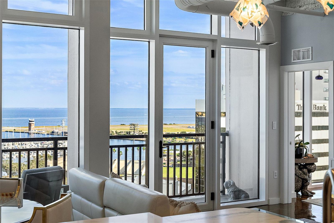


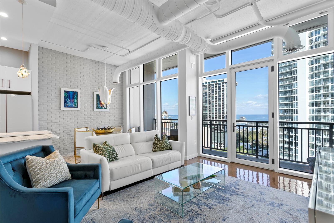
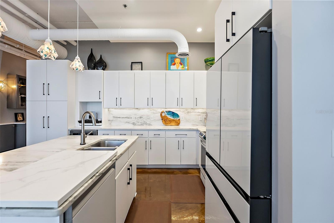


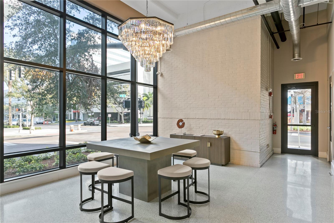


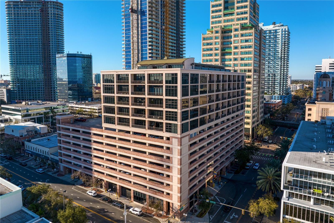
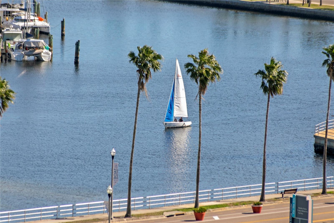
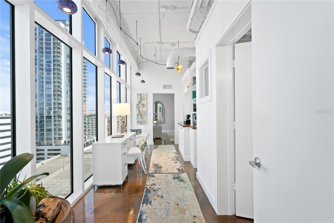
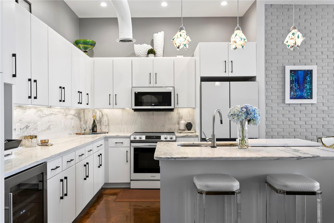
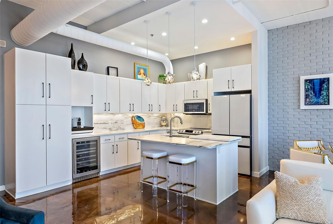
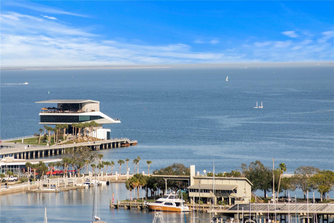


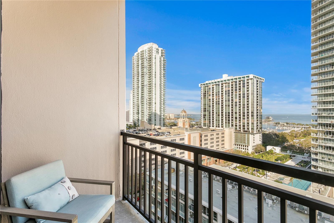



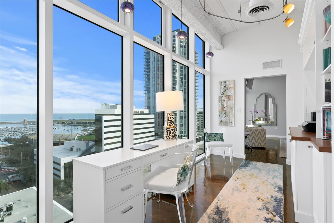
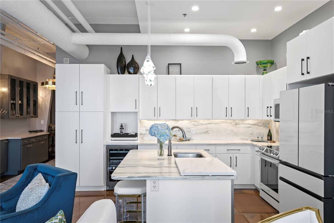

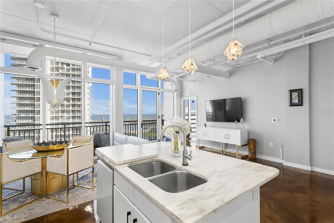
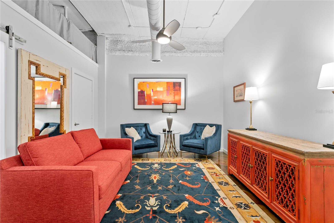
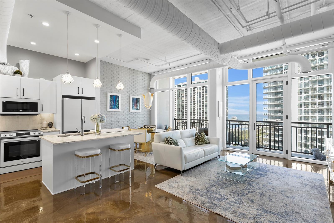



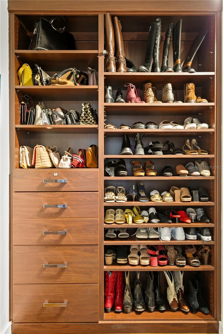

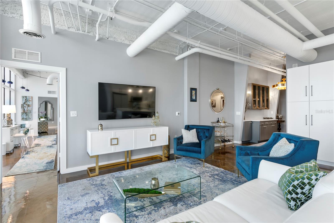
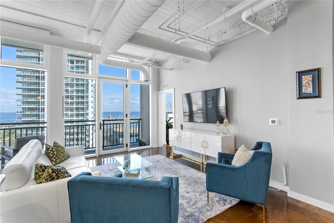
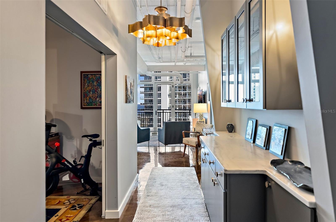
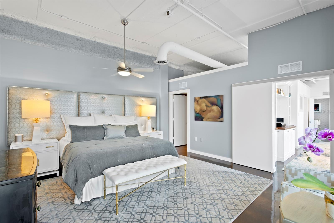

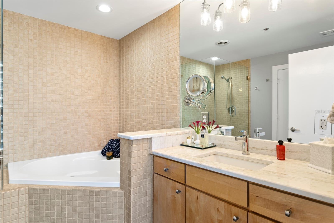


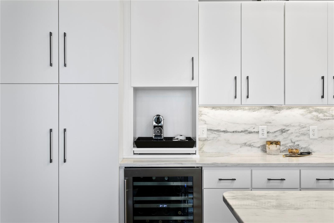
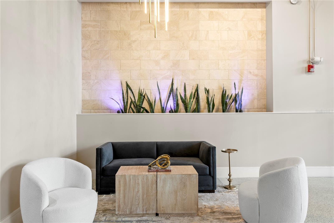
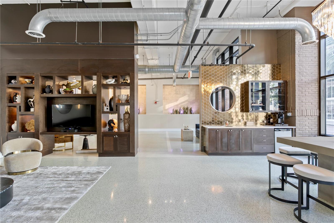
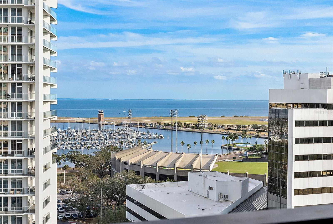

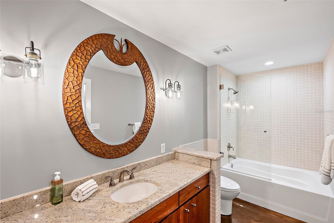







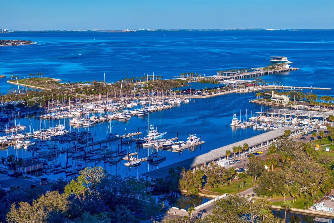

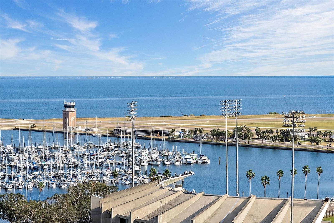
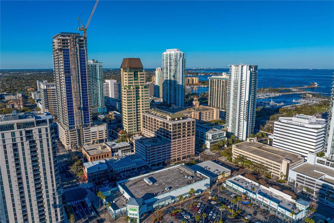

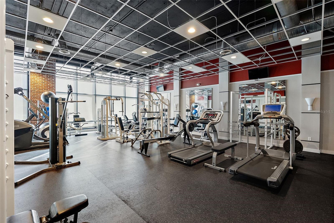
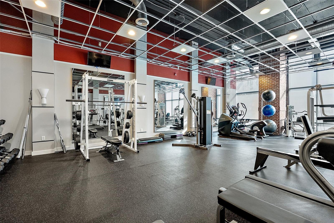


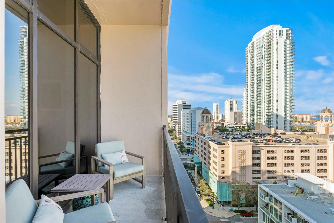




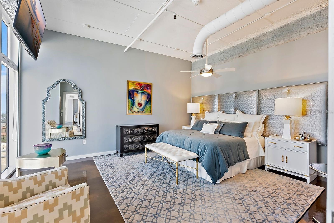


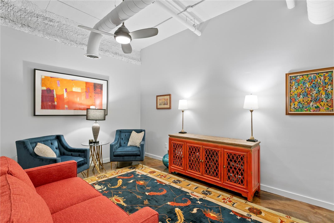

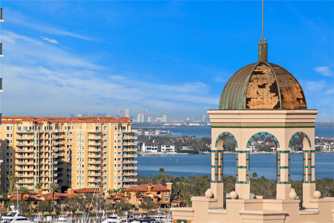



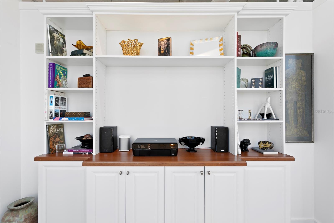

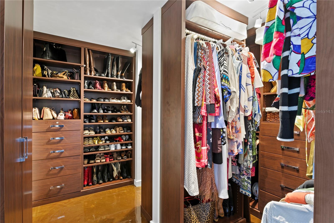
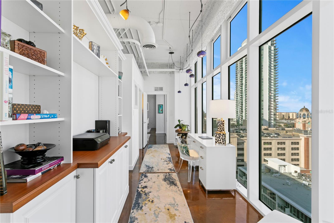
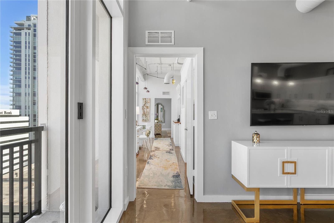

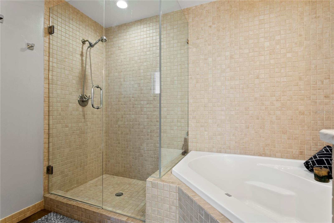

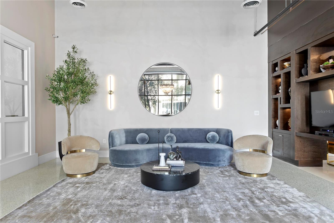
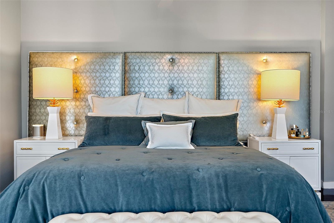
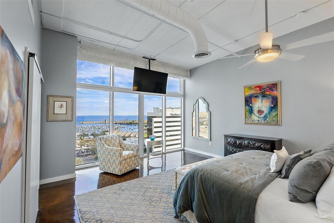


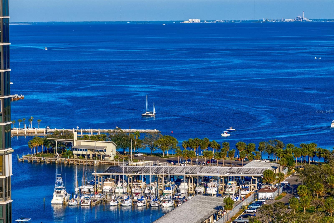
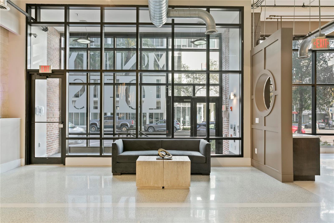
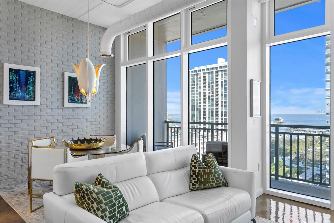
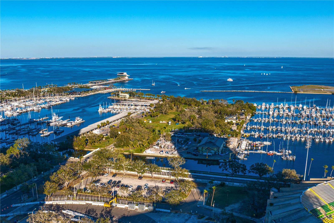
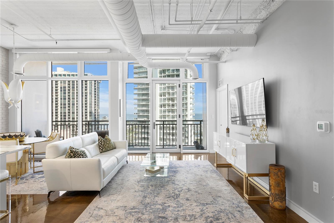
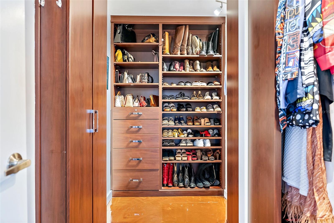
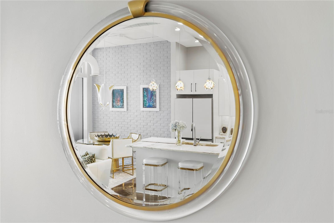




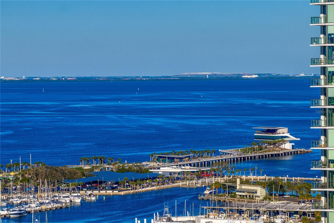
Active
175 2ND ST S #P-08
$1,199,000
Features:
Property Details
Remarks
This one-of-a-kind penthouse at The McNulty Lofts is designed to captivate from the moment you step inside. inundated in natural light, the spacious layout is brought to life by floor-to-ceiling windows that span the entire east side of the condo, offering stunning, unobstructed views of Tampa Bay. This extraordinary residence effortlessly blends modern luxury with breathtaking scenery, creating a truly unparalleled living experience. The breathtaking views are perfectly matched by the exquisite designer-grade finishes throughout this stunning penthouse. The light and airy kitchen has been thoughtfully updated with luxurious marble countertops that flow seamlessly into the backsplash and center island, creating a cohesive and elegant design. The all-white custom cabinetry, complete with soft-close drawers and pull-out racks, offers both style and functionality, while a built-in nook provides the perfect space for a coffee bar and wine fridge. Completing the space are all-new Bespoke appliances, including a state-of-the-art stove, oven, dishwasher, refrigerator, and microwave, ensuring a modern and sophisticated culinary experience. The open concept living spaces serve as the vibrant heart of this stunning penthouse, offering an organic flow that perfectly complements the true split floor plan. The unique layout includes a spacious sitting area off the primary suite, designed to double as the ultimate workspace. Immersed in natural light, this room redefines the home office experience. Say goodbye to uninspiring, tucked-away workspaces, making this one of the most enviable home offices in downtown St. Pete. This stunning office space doesn’t sacrifice functionality for beauty. Custom-built bookshelves and storage line the back wall, providing ample space for organization while enhancing the room’s sophisticated design. The sitting room seamlessly transitions into the expansive primary bedroom, where the floor-to-ceiling windows continue to impress. Imagine waking up each morning to breathtaking, panoramic views of the sun rising over Tampa Bay—a daily masterpiece to start your day. Or sleep in with automated Lutron black out window treatments in your primary. The luxury of this penthouse extends into the primary walk-in closet. This generously sized closet boasts custom-built features, offering two thoughtfully separated sections and an entire back wall of sleek shelving—perfectly suited to showcase your collection of bags and shoes with style and ease. The second bedroom rivals the primary in size and features a versatile layout with an ensuite bathroom accessible from the front hallway. An oversized walk-in closet with custom-built shelving provides ample storage, while soaring 11-foot ceilings create space for a loft above the closet and laundry room—ideal for seasonal items. Additional upgrades include Lutron window treatments, designer lighting, and a high-performance Trane HVAC system (2022). McNulty Lofts offers a boutique living experience with only 83 residences, on-site management, a fitness center, and a newly renovated lobby. Residents enjoy two private parking spaces and a prime Downtown St. Pete location. Step outside to top-tier restaurants, shops, serene parks, museums, and iconic theaters like The Dali Museum and The Mahaffey Theater. With landmarks such as St. Pete Pier and Vinoy Park nearby, this penthouse blends luxury, culture, and convenience for an extraordinary downtown lifestyle.
Financial Considerations
Price:
$1,199,000
HOA Fee:
1366.21
Tax Amount:
$11663.25
Price per SqFt:
$745.65
Tax Legal Description:
MC NULTY LOFTS CONDO UNIT P-08
Exterior Features
Lot Size:
37378
Lot Features:
City Limits, Near Marina, Near Public Transit, Sidewalk
Waterfront:
No
Parking Spaces:
N/A
Parking:
Assigned, Covered, Underground
Roof:
Built-Up, Other
Pool:
No
Pool Features:
N/A
Interior Features
Bedrooms:
2
Bathrooms:
2
Heating:
Central
Cooling:
Central Air
Appliances:
Dishwasher, Dryer, Microwave, Range Hood, Refrigerator, Washer, Wine Refrigerator
Furnished:
Yes
Floor:
Concrete, Epoxy
Levels:
One
Additional Features
Property Sub Type:
Condominium
Style:
N/A
Year Built:
2006
Construction Type:
Block
Garage Spaces:
Yes
Covered Spaces:
N/A
Direction Faces:
East
Pets Allowed:
No
Special Condition:
None
Additional Features:
Balcony
Additional Features 2:
Verify lease restrictions with HOA
Map
- Address175 2ND ST S #P-08
Featured Properties