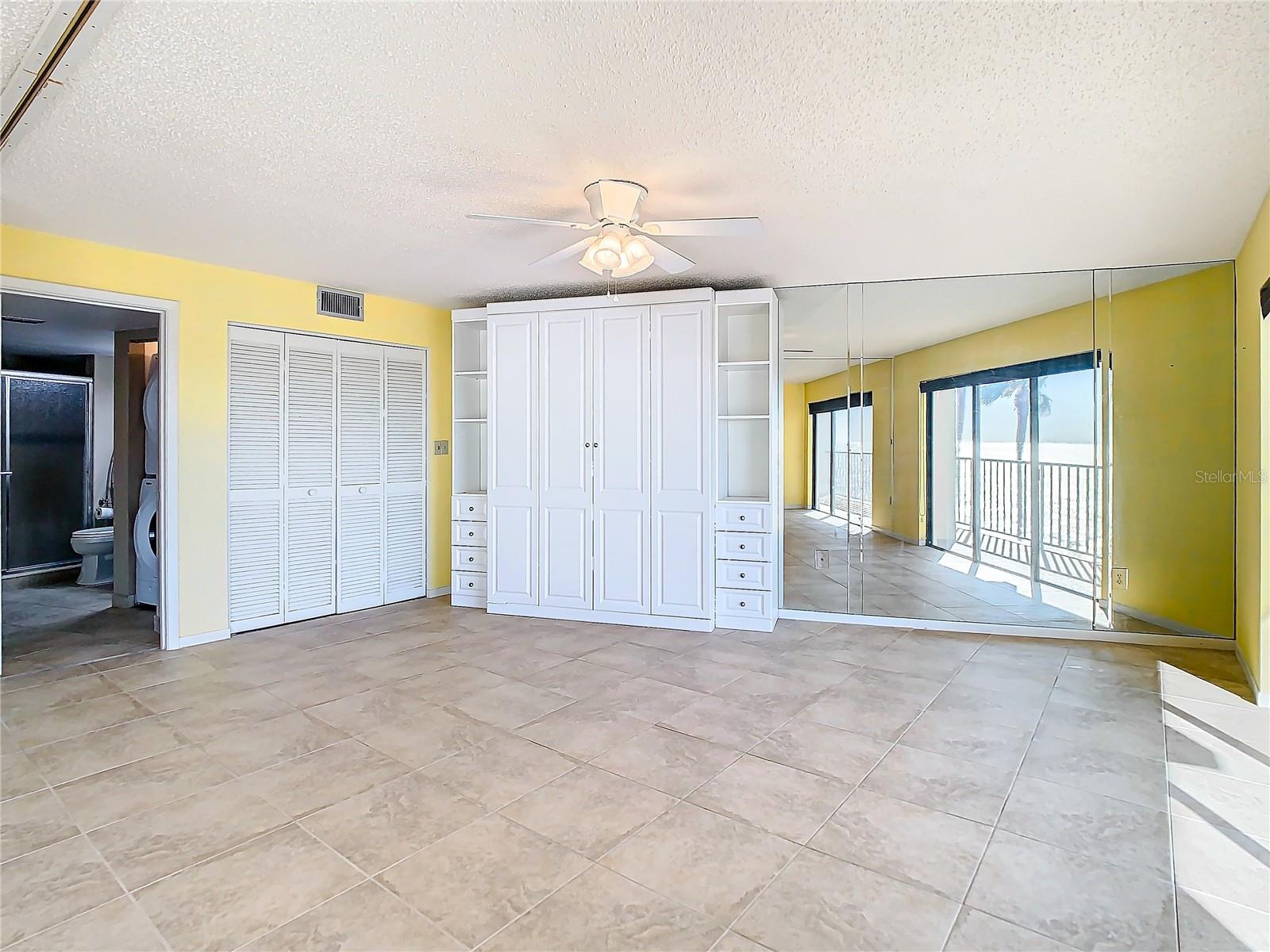












































Active
7520 SUNSHINE SKYWAY LN S #110
$469,900
Features:
Property Details
Remarks
Experience the pinnacle of luxury living in this well-maintained condo at Seapointe Terrace. Nestled along the serene Tampa Bay waterfront, this home offers breathtaking views of the Skyway Bridge. Enjoy ceramic tile flooring throughout the home. The open floor plan combines the dining and living areas, leading to an updated kitchen with granite countertops, custom pantry storage, and stainless-steel appliances. A convenient breakfast bar offers additional seating. This spacious unit features 2.5 bathrooms and a versatile layout. The guest bathroom includes a built-in laundry area for ultimate functionality. The primary suite provides sweeping bay views, a beautifully designed en-suite bathroom with dual sinks, and a newly remodeled walk-in closet. A flexible second bedroom option is seamlessly created with a composite wall, complete with a high-end Murphy bed and custom shelving. Assessments paid ensuring a stress-free move in process. Located on the middle floor, this corner unit provides easy access to community amenities, including a pool, private boat ramp, and fishing pier. Situated near Maximo Park, Fort De Soto, St. Pete Beach, and downtown St. Petersburg, this home offers a lifestyle of leisure and convenience. Whether you are kayaking, biking, or simply relaxing by the water, this is your chance to own a piece of paradise. Schedule your showing today and make this stunning waterfront retreat your own!
Financial Considerations
Price:
$469,900
HOA Fee:
1037
Tax Amount:
$3390
Price per SqFt:
$367.11
Tax Legal Description:
SEAPOINTE TERRACE CONDO PHASE 2 BLDG A, UNIT 110 TOGETHER WITH THE USE OF STORAGE UNIT 110
Exterior Features
Lot Size:
127467
Lot Features:
N/A
Waterfront:
Yes
Parking Spaces:
N/A
Parking:
Assigned, Guest
Roof:
Shingle
Pool:
No
Pool Features:
N/A
Interior Features
Bedrooms:
2
Bathrooms:
3
Heating:
Central
Cooling:
Central Air
Appliances:
Dishwasher, Disposal, Dryer, Electric Water Heater, Microwave, Range, Refrigerator, Washer
Furnished:
No
Floor:
Ceramic Tile
Levels:
One
Additional Features
Property Sub Type:
Condominium
Style:
N/A
Year Built:
1982
Construction Type:
Block
Garage Spaces:
No
Covered Spaces:
N/A
Direction Faces:
South
Pets Allowed:
No
Special Condition:
None
Additional Features:
Balcony, Lighting, Private Mailbox, Shade Shutter(s), Sliding Doors, Storage, Tennis Court(s)
Additional Features 2:
Refer to Condo Association for Verification - 14 days to Approval
Map
- Address7520 SUNSHINE SKYWAY LN S #110
Featured Properties