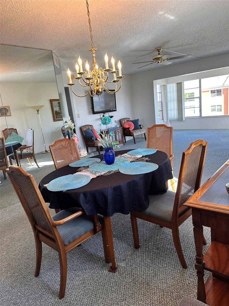
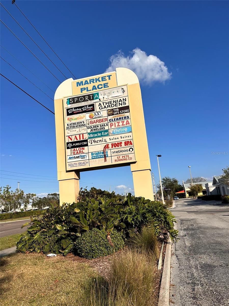
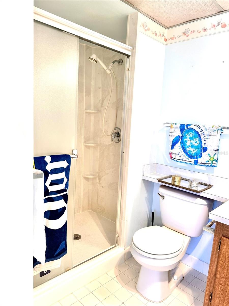
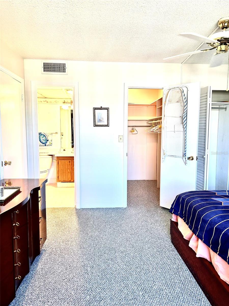
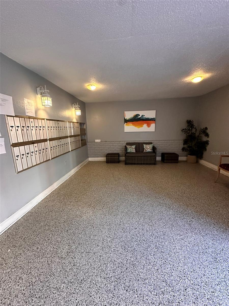
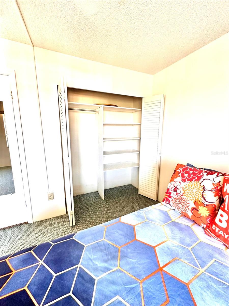
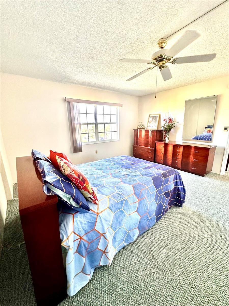
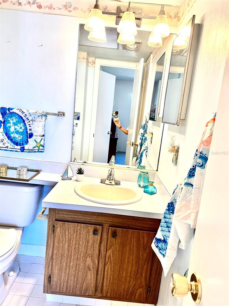
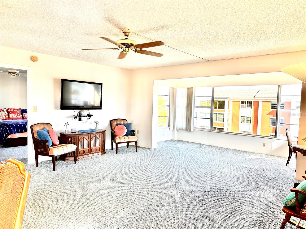
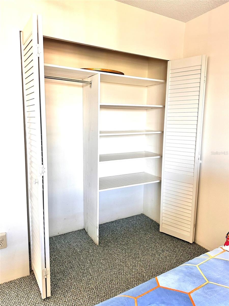
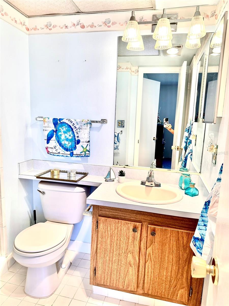
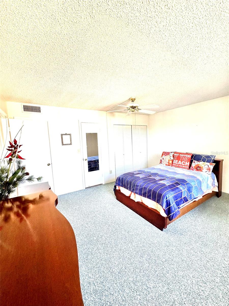
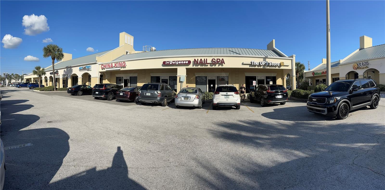
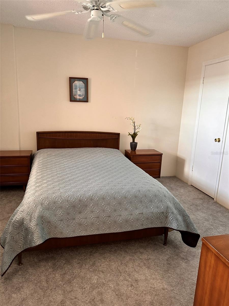
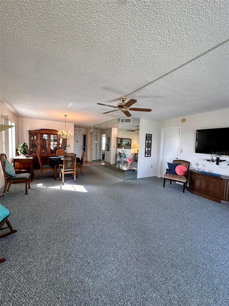
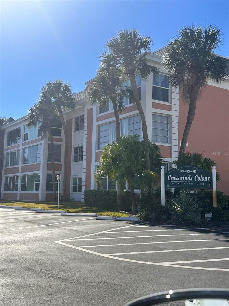
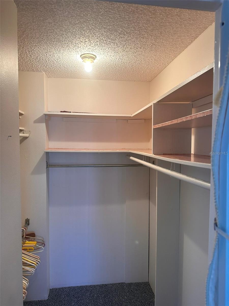
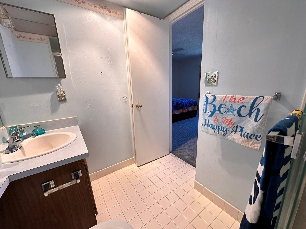
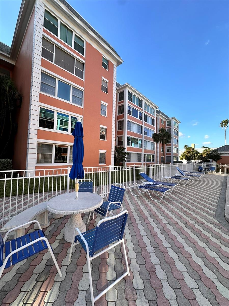
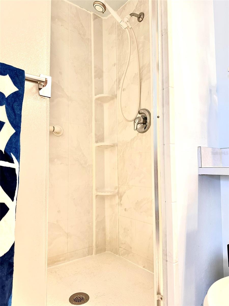
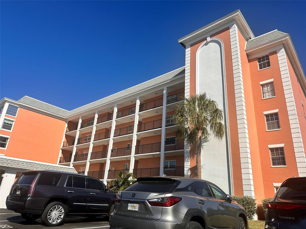
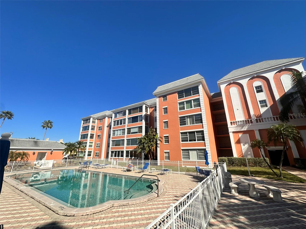
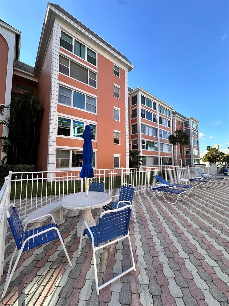
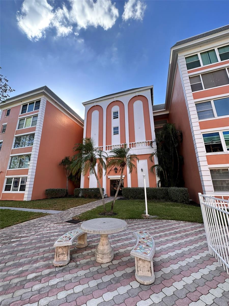
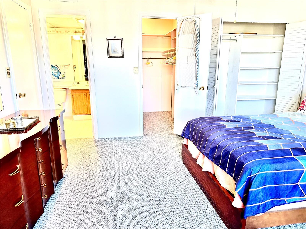
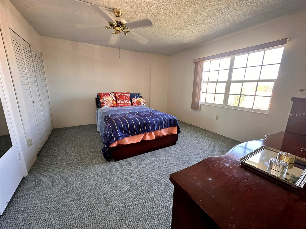
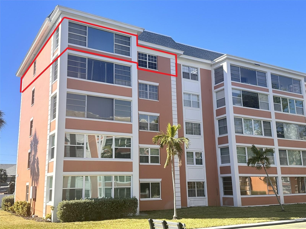
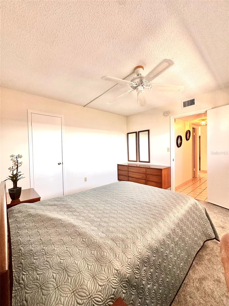
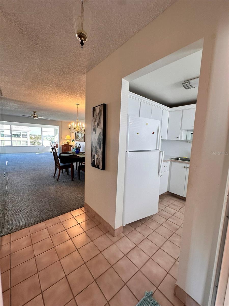
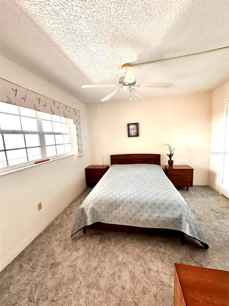
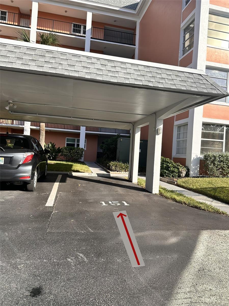
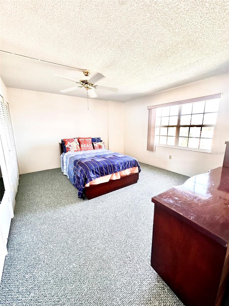
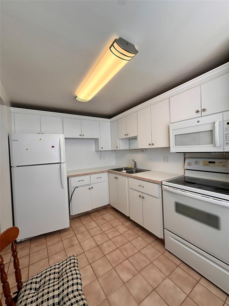
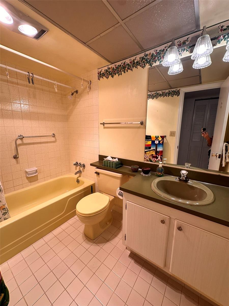
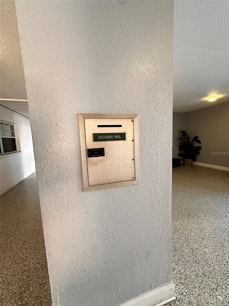
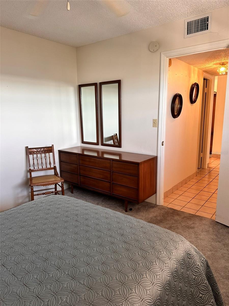
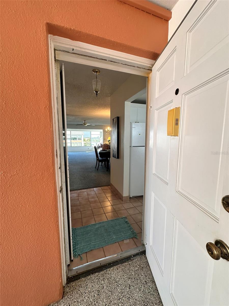
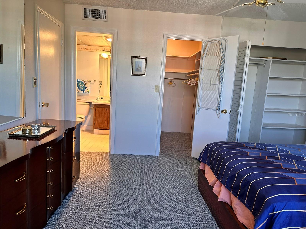
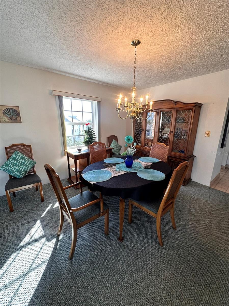
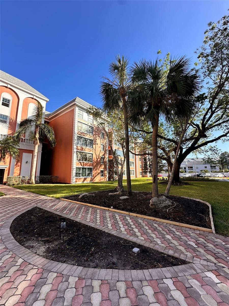
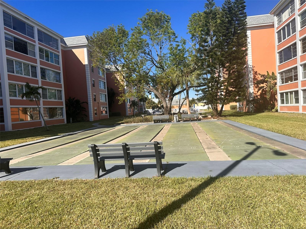
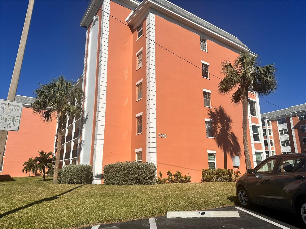
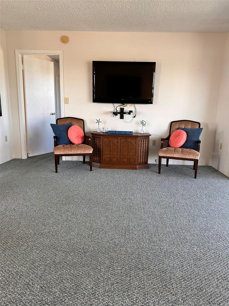
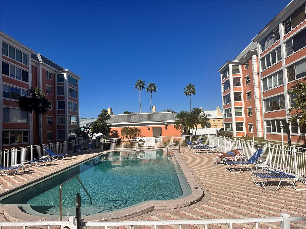
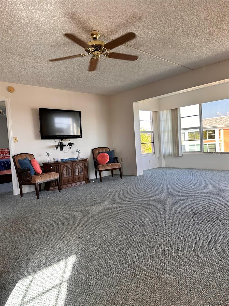
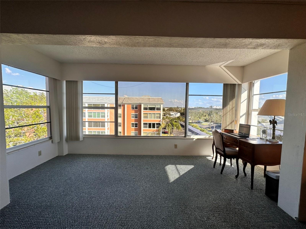
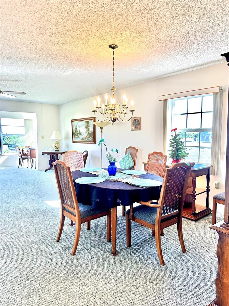
Active
6960 20TH AVE N #501
$210,000
Features:
Property Details
Remarks
Crosswinds Colony is located in St. Petersburg's Tyrone area. This prime location offers the perfect combination of privacy and convenience, with easy access to everything from the Mall to professional sports to our beautiful beaches. This fifth floor corner residence has the largest square footage in the complex and is nestled on the highest floor. This allows unparalleled views of downtown from your living room as well as a vista of all the beach communities' fourth of July firework shows. Nestled on the highest floor of the building, this residence enjoys unparalleled views and natural light, making it a true standout. Adding to its appeal is a dedicated, covered parking space located just steps from the building’s entrance, ensuring effortless access to your new home. The building have been meticulously maintained and recently renovated, featuring newer roofs, exterior and interior paint, new flooring, and updated landscaping. Enjoy the added benefits of new elevators, enhanced security cameras, a renovated pool, and a modernized clubhouse, all contributing to a comfortable and secure living experience. It's ideally located close to shopping including Tyrone Square Mall, Publix, CVS buses and many restaurants, movie theaters, medical centers, Pinellas Trail just minutes away from the pristine beaches and a short drive to downtown St. Petersburg, offering everything you need at your fingertips. Bus service available at the Mall to Dali Museum downtown St. Petersburg. Schedule to see it you will not be disappointed. Pet-friendly community. No flood insurance required. Please use "AS IS" contract. Buyer to verify measurements.
Financial Considerations
Price:
$210,000
HOA Fee:
N/A
Tax Amount:
$3834.95
Price per SqFt:
$182.61
Tax Legal Description:
CROSSWINDS COLONY ONE CONDO BLDG 3, APT 501 TOGETHER WITH THE USE OF PARKING SPACE 151
Exterior Features
Lot Size:
1150
Lot Features:
N/A
Waterfront:
No
Parking Spaces:
N/A
Parking:
N/A
Roof:
Built-Up
Pool:
No
Pool Features:
Above Ground
Interior Features
Bedrooms:
2
Bathrooms:
2
Heating:
Central, Electric
Cooling:
Central Air
Appliances:
Microwave, Range
Furnished:
No
Floor:
Carpet, Ceramic Tile
Levels:
One
Additional Features
Property Sub Type:
Condominium
Style:
N/A
Year Built:
1972
Construction Type:
Block, Concrete
Garage Spaces:
No
Covered Spaces:
N/A
Direction Faces:
Northwest
Pets Allowed:
No
Special Condition:
None
Additional Features:
Irrigation System, Lighting, Storage
Additional Features 2:
Buyer to confirm lease restrictions with the HOA.
Map
- Address6960 20TH AVE N #501
Featured Properties