
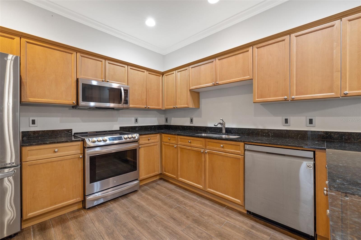
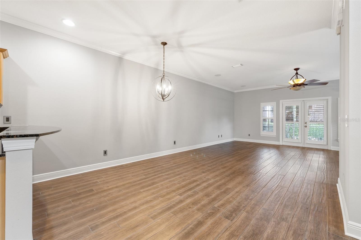

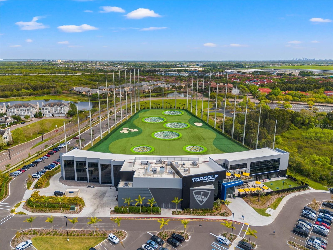
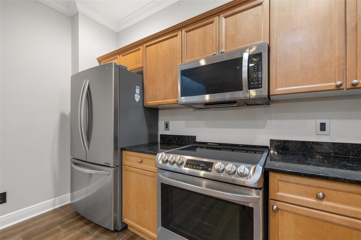
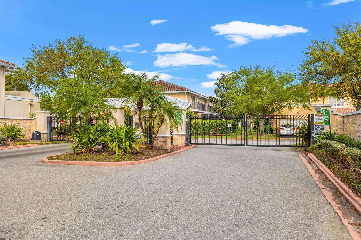



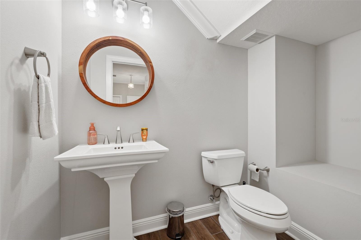


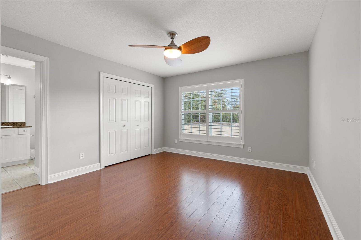


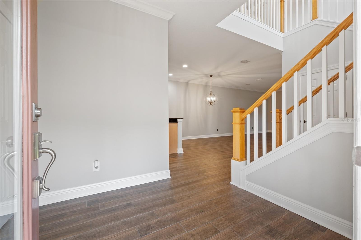


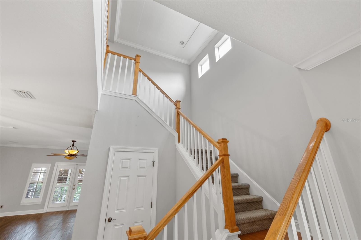

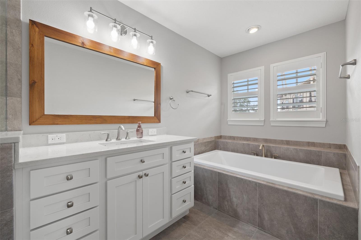

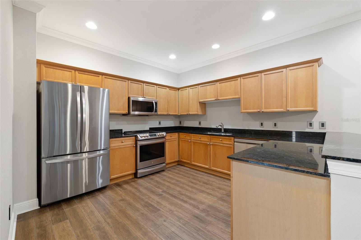




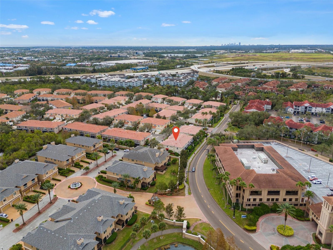



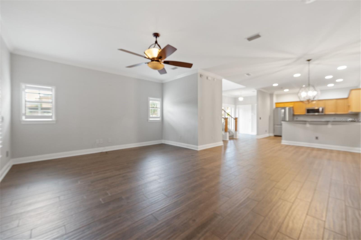

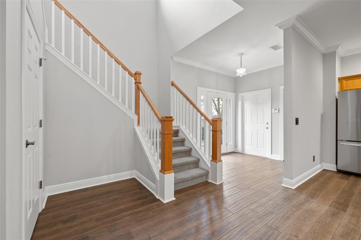


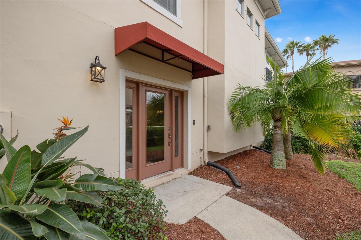




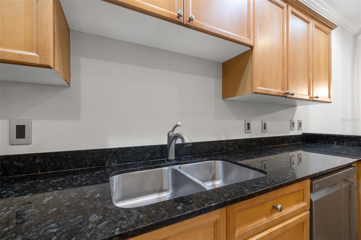
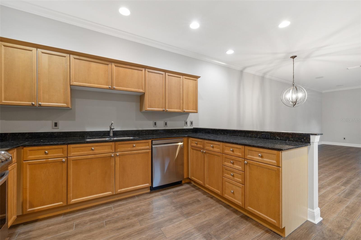


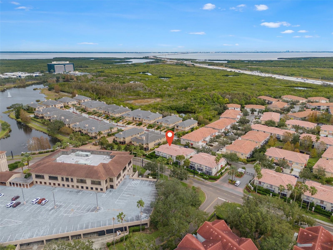
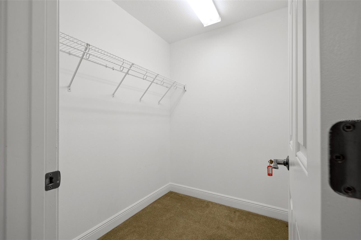

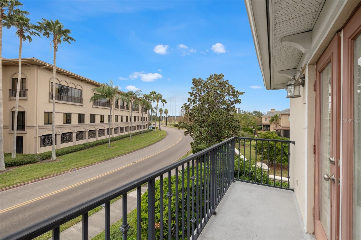
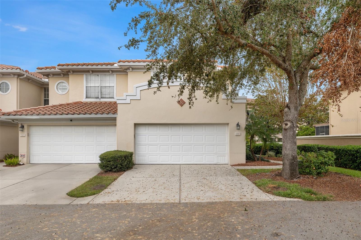




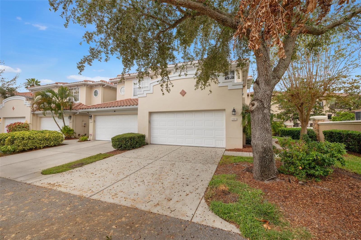



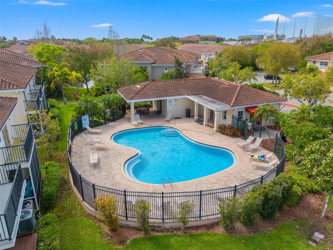







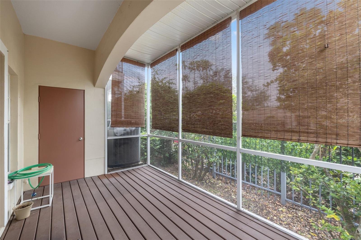
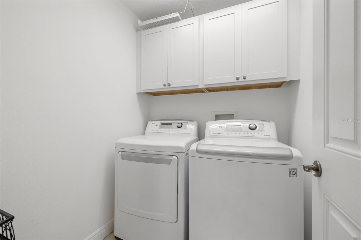




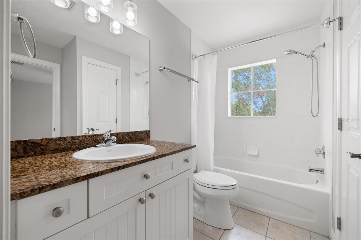





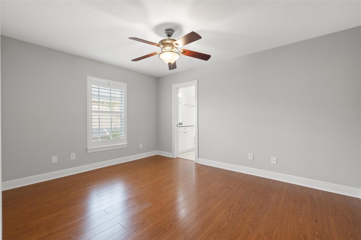
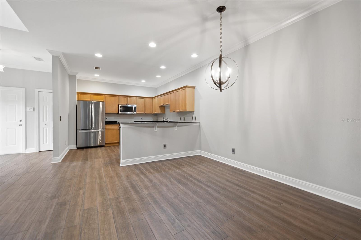





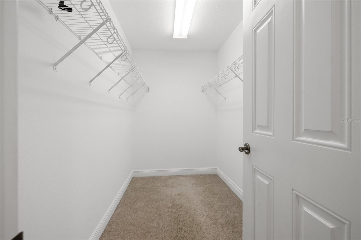






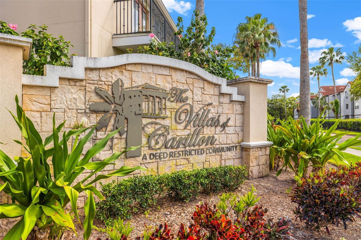

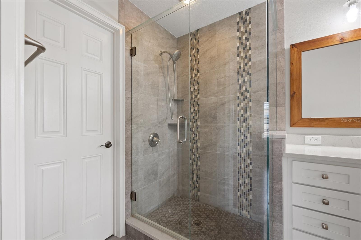


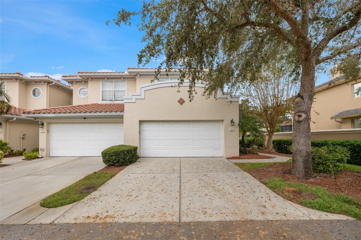
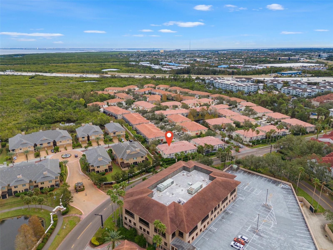

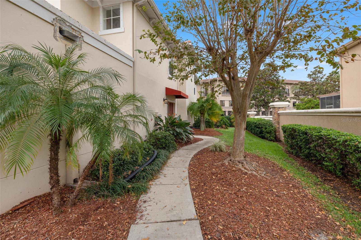



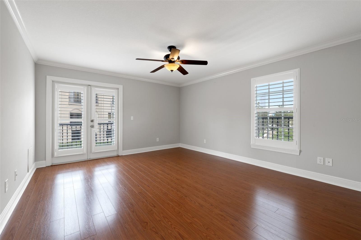

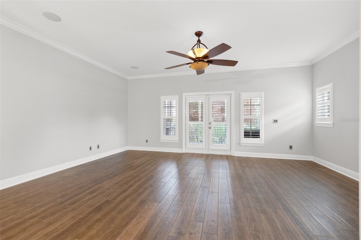

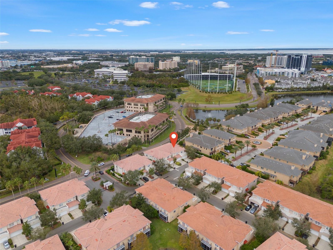

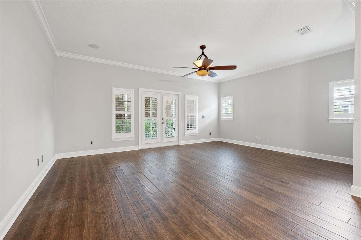
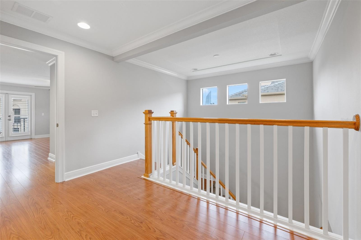


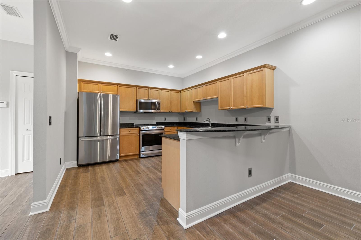
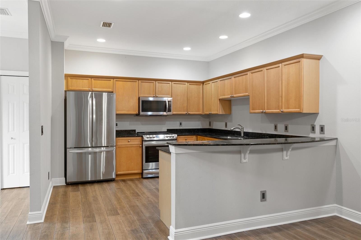

Active
290 VALENCIA CIR
$525,000
Features:
Property Details
Remarks
PRICE REDUCTION!! Situated within the desirable community VILLAS OF CARILLON, this end unit is enhanced with many modern upgrades. The secluded front entry adds a charming and inviting touch. New porcelain wood plank tile flooring is featured in the open first floor plan while the kitchen boats wood cabinets, granite countertops and stainless appliances along with a breakfast bar. The generously sized pantry closed provides extra storage. A large open and airy living room offers plenty of natural light with French doors to an enclosed screened porch with storage closet. The powder room is an added convenience for guests. Wood laminate flooring throughout the second level. The spacious primary suite features two walk in closets with French doors to a balcony and private ensuite bathroom. The recently updated bath added a jetted tub and expanded glass shower with finished in porcelain tile with glass accents. The split floorpan with two bedrooms connected by a Jack and Jill bath offers a practical and private layout, ideal for family or guests. A laundry room with storage cabinets is conveniently located on the second floor.Plantation shutters adorn all the windows providing a stylish yet functional touch.Oversized 2 car garage includes built-in overhead storage. Heated pool & community club room are features included in HOA. Conveniently located to the St. Pete Clearwater and Tampa Airports makes traveling a breeze. You can rest assured knowing this property has never flooded.
Financial Considerations
Price:
$525,000
HOA Fee:
760
Tax Amount:
$6986.28
Price per SqFt:
$251.8
Tax Legal Description:
VILLAS OF CARILLON PHASE I BLK 5, LOT 4
Exterior Features
Lot Size:
2078
Lot Features:
N/A
Waterfront:
No
Parking Spaces:
N/A
Parking:
Garage Door Opener, Oversized
Roof:
Membrane, Tile
Pool:
No
Pool Features:
Heated, In Ground
Interior Features
Bedrooms:
3
Bathrooms:
3
Heating:
Central, Electric
Cooling:
Central Air
Appliances:
Dishwasher, Disposal, Dryer, Electric Water Heater, Microwave, Range, Refrigerator, Washer
Furnished:
No
Floor:
Laminate, Tile
Levels:
Two
Additional Features
Property Sub Type:
Townhouse
Style:
N/A
Year Built:
2005
Construction Type:
Block, Stucco
Garage Spaces:
Yes
Covered Spaces:
N/A
Direction Faces:
East
Pets Allowed:
No
Special Condition:
None
Additional Features:
Balcony, French Doors, Hurricane Shutters, Storage
Additional Features 2:
Application background check. Applicant to verify with HOA.
Map
- Address290 VALENCIA CIR
Featured Properties