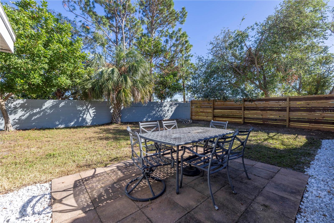
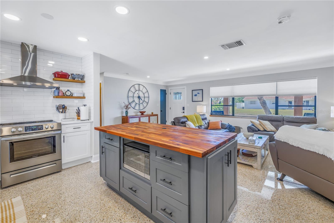
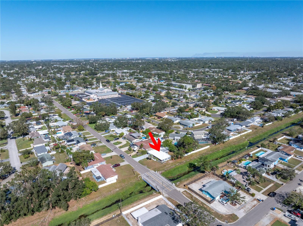
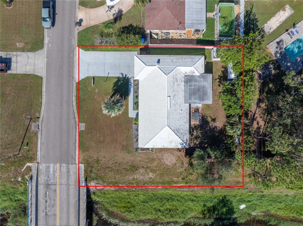
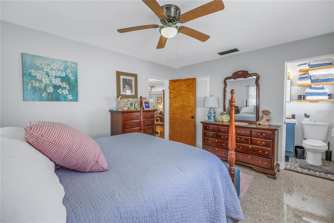
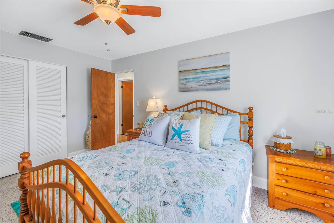
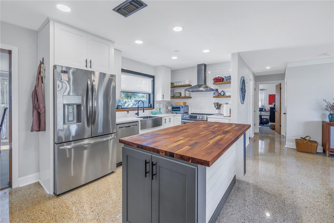
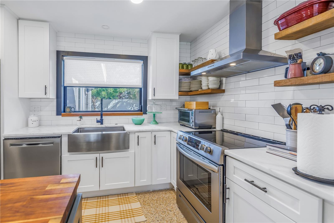
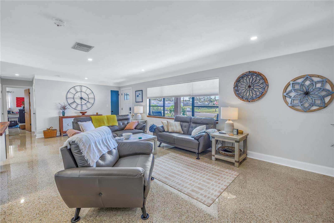
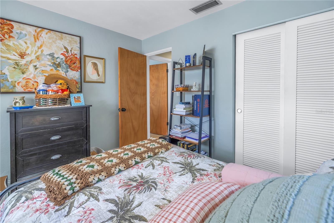
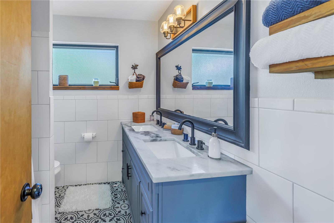
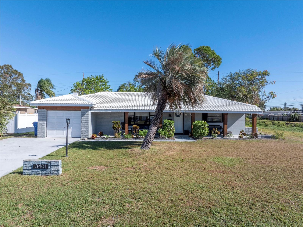
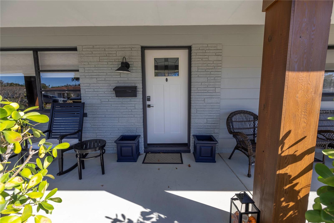
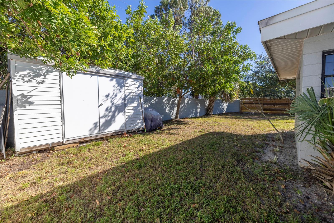
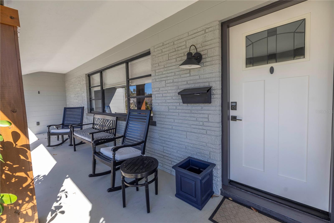
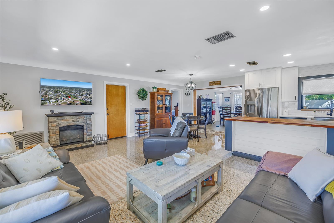
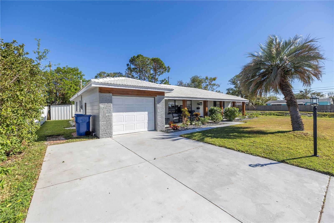
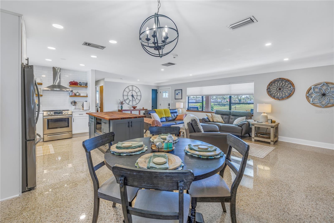
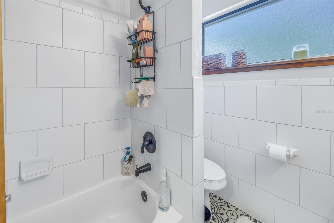
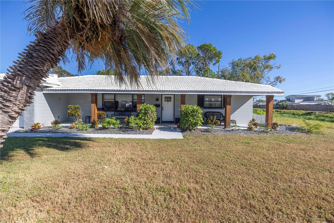
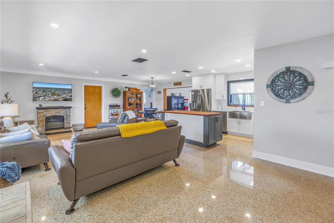
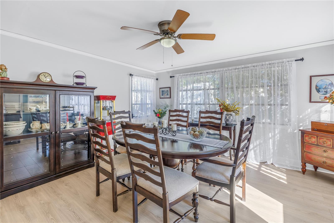
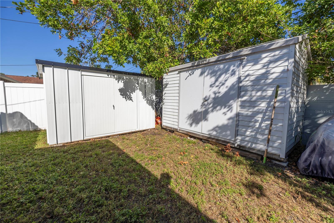
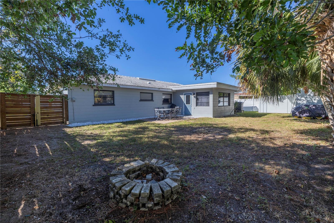
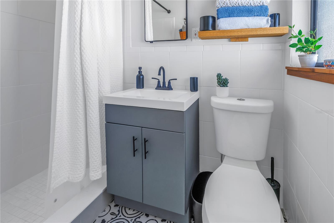
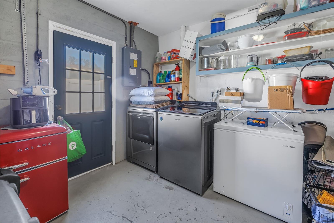
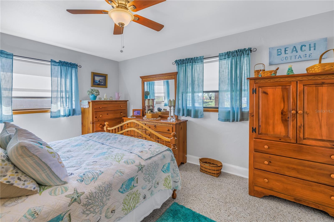
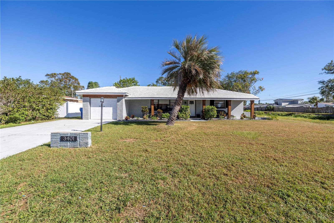
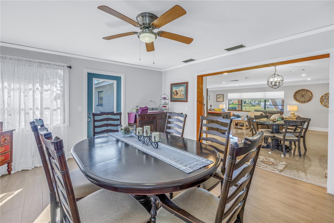
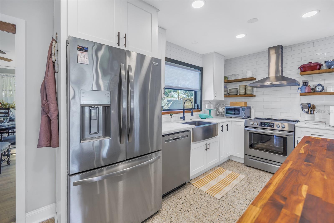
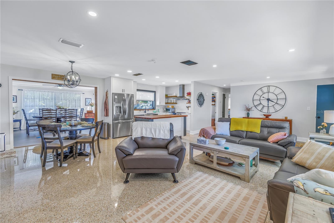
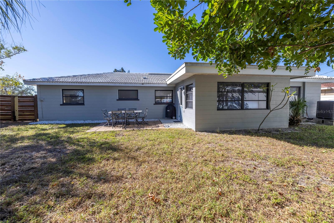
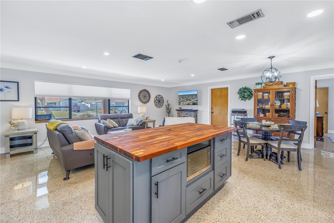
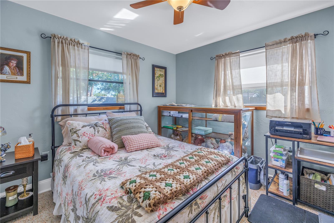
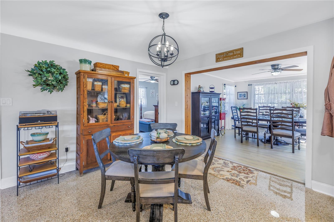
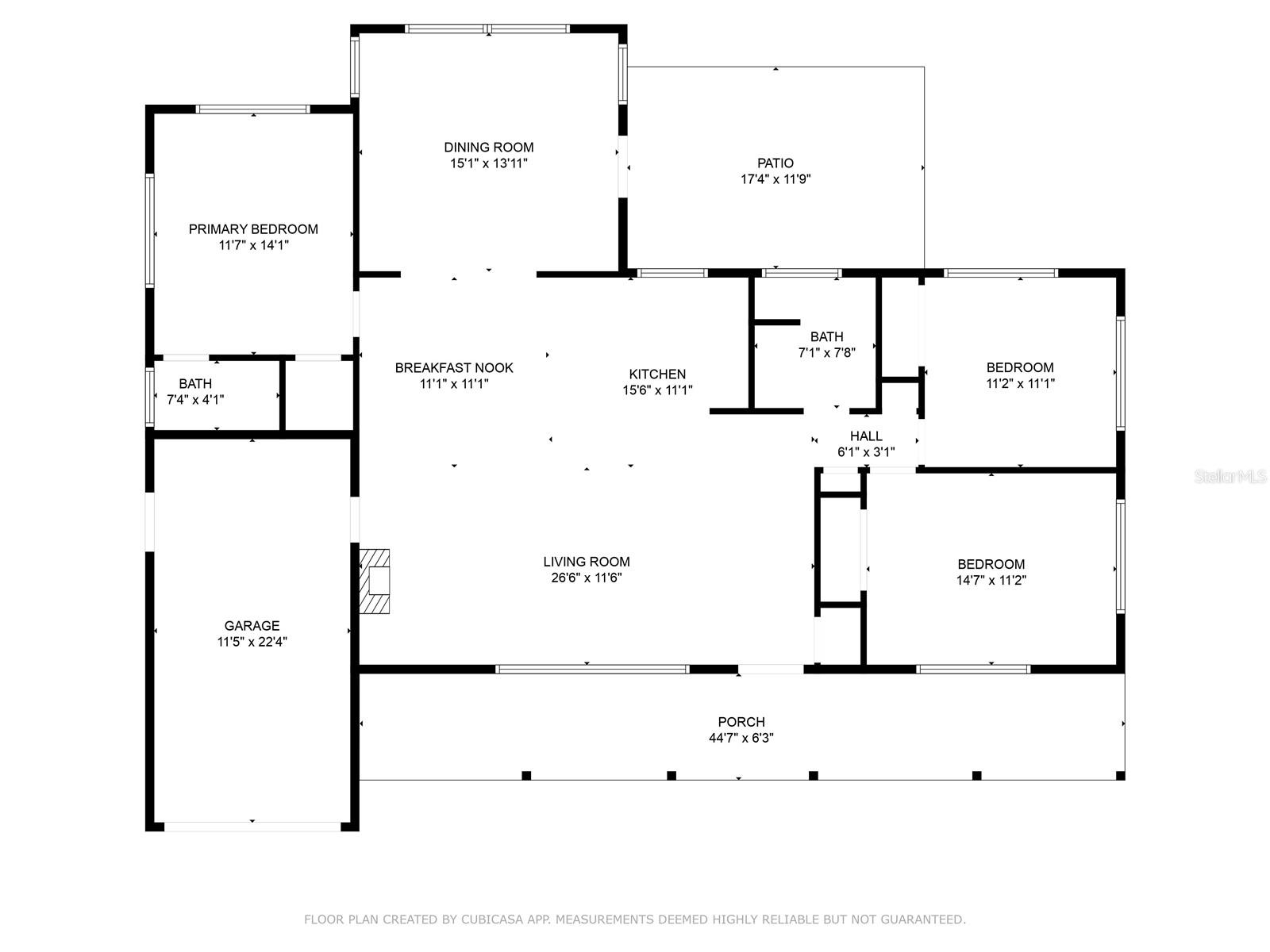
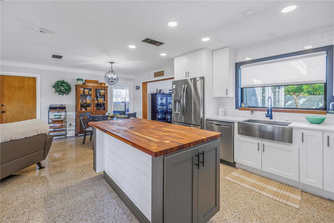
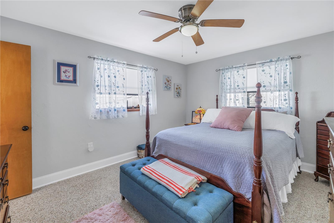
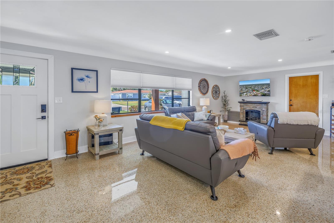
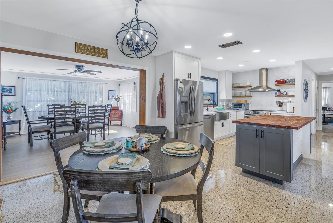
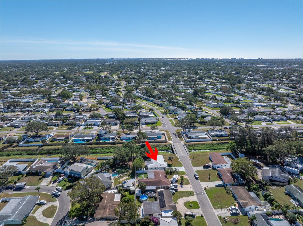
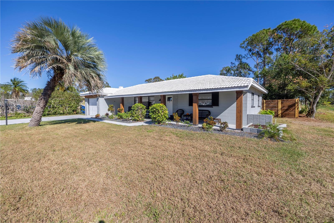
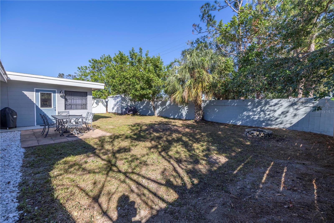
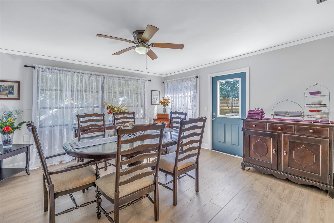
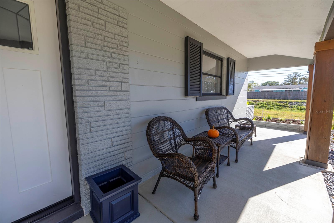
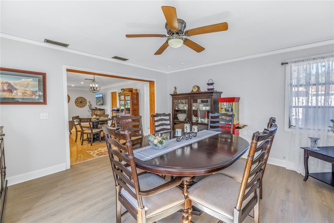
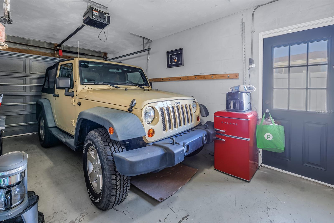
Active
3401 60TH ST N
$495,000
Features:
Property Details
Remarks
Move right into this immaculate updated 3/2/1 home with 1564 heated sq ft. Light, bright, and open floor plan with split bedrooms. Newly refinished gleaming Terrazzo floors. New luxury vinyl in Florida room. Updated kitchen with quartz counters, stainless steel appliances, Farmhouse sink, and tons of charm... custom butcher block island, floating wood shelves, subway tile back splash that runs counter to ceiling... Primary suite features a walk in closet, updated en suite with granite vanity top, subway tile, walk in shower and gorgeous mosaic tile flooring. Guest bath feature granite top vanity with double sinks, subway tile, tub/shower combo, and mosaic tile flooring. Large landscaped yard with an herb garden, 2 sheds and room for a pool. Also enjoy the outdoors rocking on the large 45x 6 front porch. Large expanded double driveway with plenty of room for parking. Room for RV or boat parking. Centrally located in highly desired Sheryl Manor. Minutes to Northwest Park and Recreation Center. About a 5 minute drive to Tyrone Mall shops, restaurants, entertainment... 15 min drive time (MOL) to the white sandy beaches of the Gulf of Mexico. Go 15 mins in the other direction and land in Downtown St. Pete... Tampa Bay front parks, dining, shopping, museums, nightlife,... About 30 min drive to Tampa International Airport. Note...the home did get very minor water intrusion -about an inch or less of water into part of the home from hurricane Milton. Vinyl floors were removed and terrazzo was refinished throughout. Back room addition has brand new vinyl flooring.
Financial Considerations
Price:
$495,000
HOA Fee:
N/A
Tax Amount:
$6815.05
Price per SqFt:
$316.5
Tax Legal Description:
SHERYL MANOR UNIT 1 BLK 8, LOT 1
Exterior Features
Lot Size:
7736
Lot Features:
Flood Insurance Required, FloodZone, City Limits, Paved
Waterfront:
No
Parking Spaces:
N/A
Parking:
N/A
Roof:
Tile
Pool:
No
Pool Features:
N/A
Interior Features
Bedrooms:
3
Bathrooms:
2
Heating:
Central
Cooling:
Central Air
Appliances:
Dishwasher, Disposal, Electric Water Heater, Freezer, Microwave, Range, Refrigerator
Furnished:
No
Floor:
Luxury Vinyl, Terrazzo
Levels:
One
Additional Features
Property Sub Type:
Single Family Residence
Style:
N/A
Year Built:
1963
Construction Type:
Block
Garage Spaces:
Yes
Covered Spaces:
N/A
Direction Faces:
West
Pets Allowed:
No
Special Condition:
None
Additional Features:
Private Mailbox
Additional Features 2:
N/A
Map
- Address3401 60TH ST N
Featured Properties