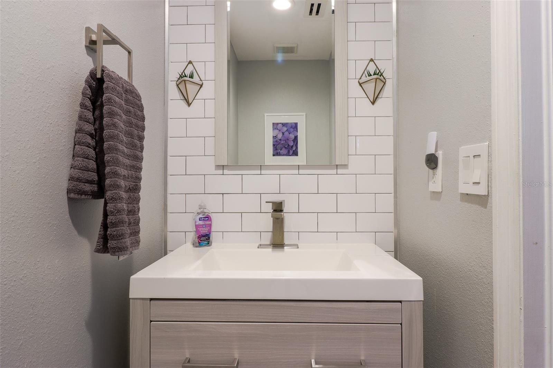
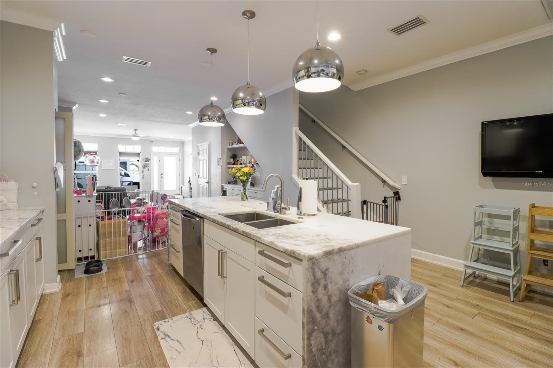
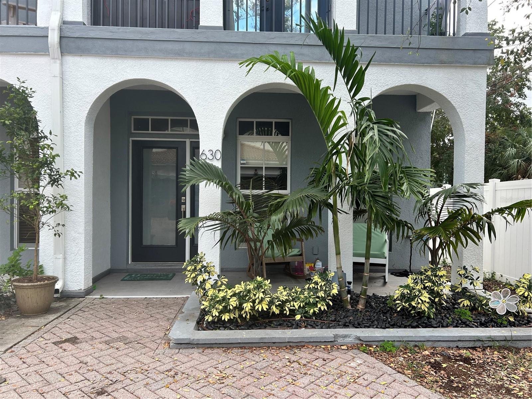
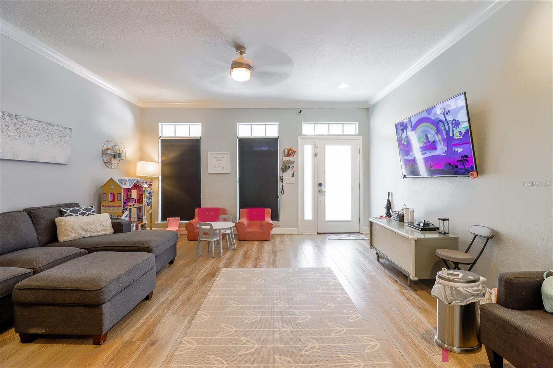
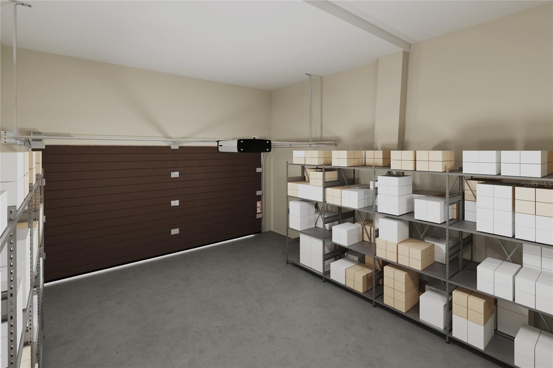
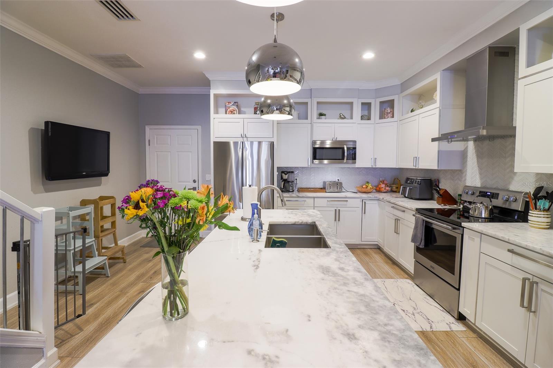
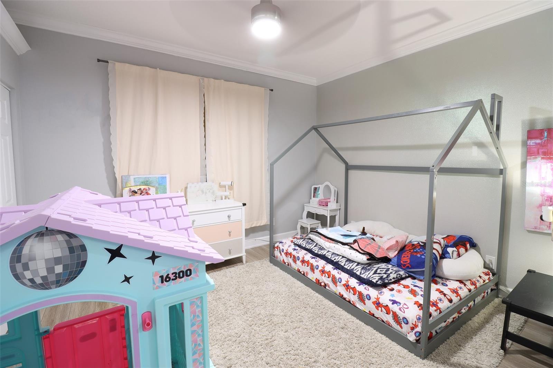
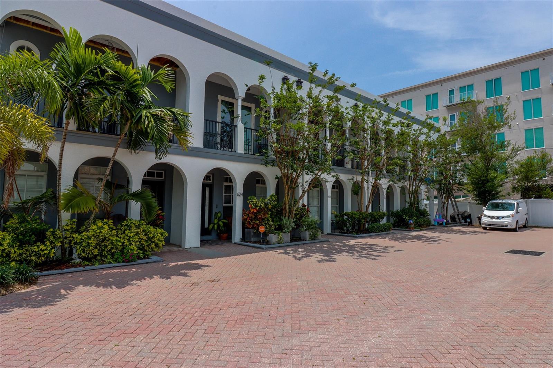
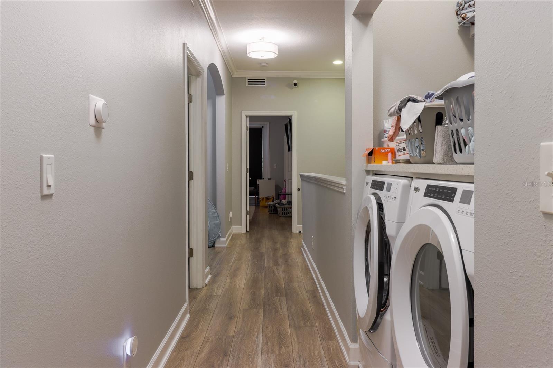
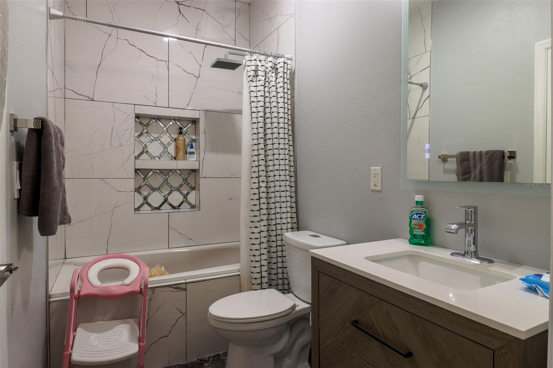
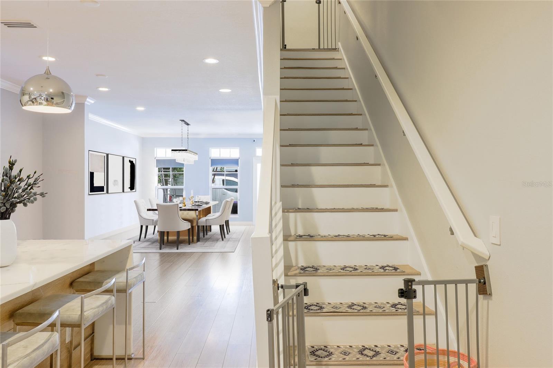
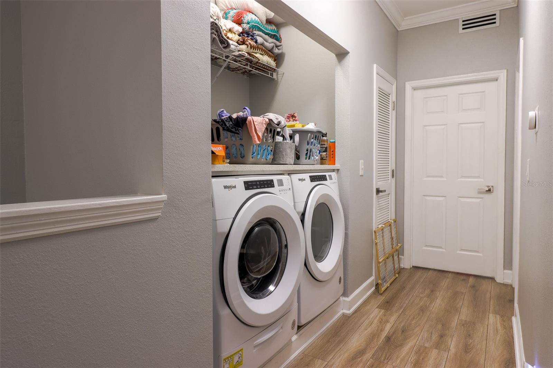
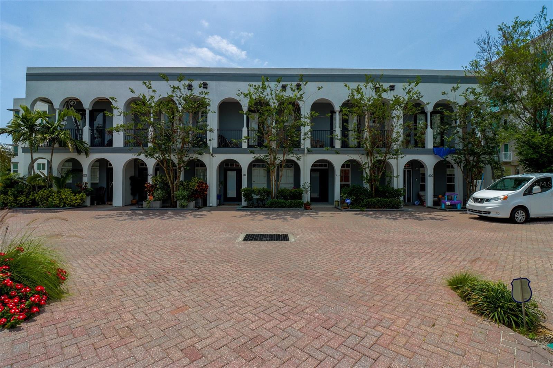
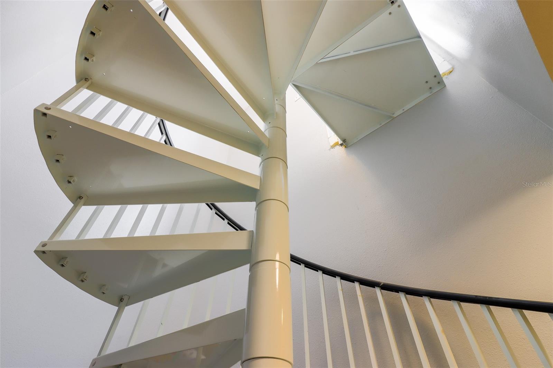
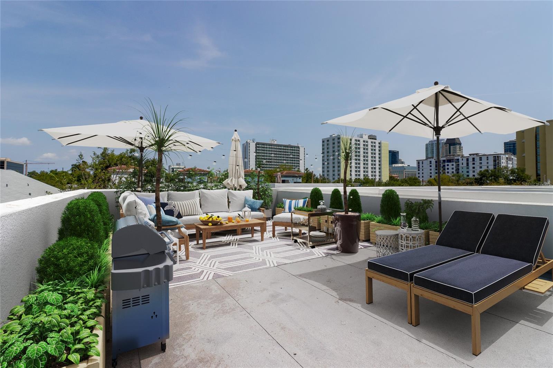
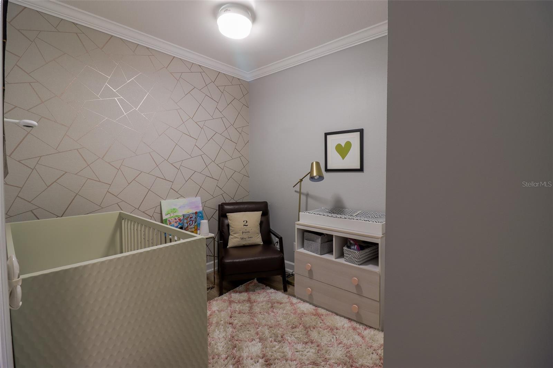
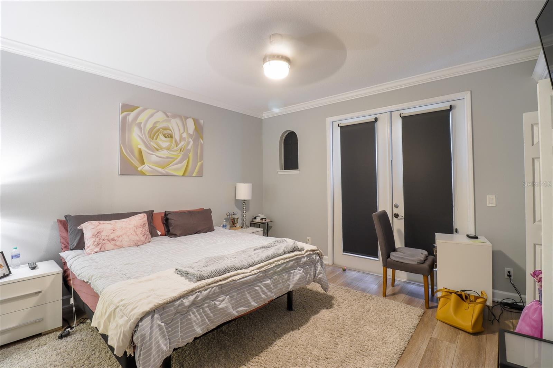
Active
630 3RD AVE S
$899,500
Features:
Property Details
Remarks
One or more photo(s) has been virtually staged. Ideally located in the heart of downtown and not in a flood zone, this immaculate three-bedroom townhome offers elegant and spacious living spread across 1889 heated square feet plus an additional 1,150 square feet of outdoor space. Situated in a quiet, private courtyard, this home boasts a rare combination of peaceful living and a prime location. High and dry, with an elevation of over 30' above sea level. Featuring upgraded flooring, high ceilings, crown molding, marble floors and countertops and a custom kitchen with SS appliances. The artfully designed floor plan spans three levels, offering open living space, three bedrooms, and a private rooftop deck. The first level contains a bright and spacious renovated kitchen. The kitchen opens to the dining room and comfortable living space perfect for entertaining. Large windows spanning the north walls provide views of greenery and natural light all day long. The attached garage offers plenty of room for storage. The second level features the master suite on with master bath, two closets and a private terrace. The other two bedrooms a Jack and Jill bathroom and laundry room are also situated on this floor. A spiral staircase leads to your own private rooftop deck with city views on the third level. This boutique neighborhood is in close proximity to what Downtown St Pete offers; cultural and culinary delights along Central Ave and Beach Drive, the farmers market, the Tampa Bay Rays Stadium, The Pier, public parks, the Marina. Contact the listing agent for your own private showing today.
Financial Considerations
Price:
$899,500
HOA Fee:
173
Tax Amount:
$5610
Price per SqFt:
$476.18
Tax Legal Description:
3RD AVENUE TOWNHOMES LOT 5
Exterior Features
Lot Size:
1438
Lot Features:
City Limits, Landscaped, Oversized Lot, Sidewalk, Sloped, Paved
Waterfront:
No
Parking Spaces:
N/A
Parking:
N/A
Roof:
Built-Up
Pool:
No
Pool Features:
N/A
Interior Features
Bedrooms:
3
Bathrooms:
3
Heating:
Central, Electric
Cooling:
Central Air
Appliances:
Dishwasher, Disposal, Dryer, Electric Water Heater, Exhaust Fan, Microwave, Range, Range Hood, Refrigerator, Washer, Wine Refrigerator
Furnished:
Yes
Floor:
Laminate, Marble, Tile, Wood
Levels:
Three Or More
Additional Features
Property Sub Type:
Townhouse
Style:
N/A
Year Built:
2007
Construction Type:
Block, Stucco, Wood Frame
Garage Spaces:
Yes
Covered Spaces:
N/A
Direction Faces:
North
Pets Allowed:
Yes
Special Condition:
None
Additional Features:
Balcony, French Doors, Rain Gutters
Additional Features 2:
N/A
Map
- Address630 3RD AVE S
Featured Properties