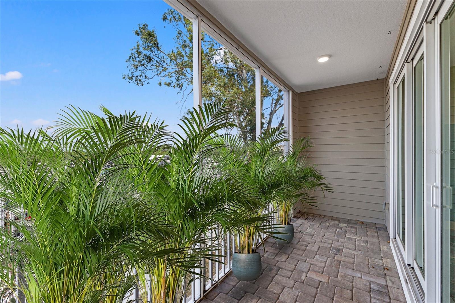
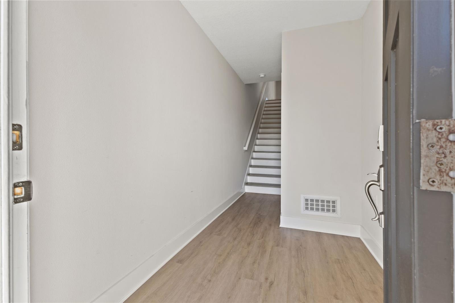
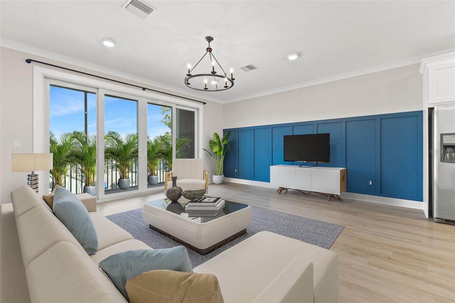
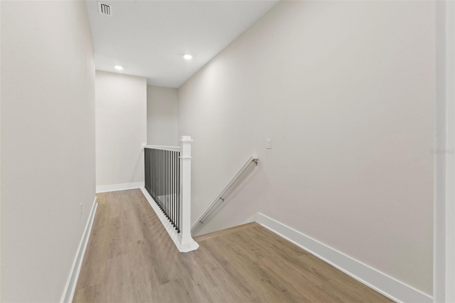
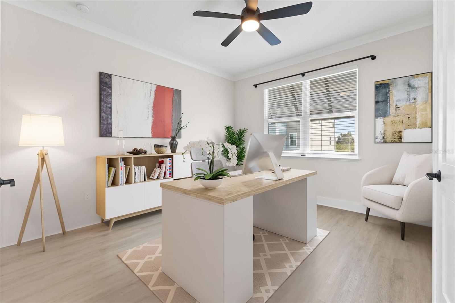
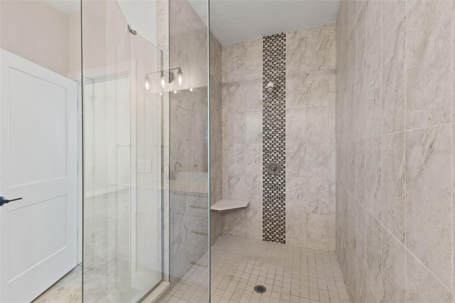
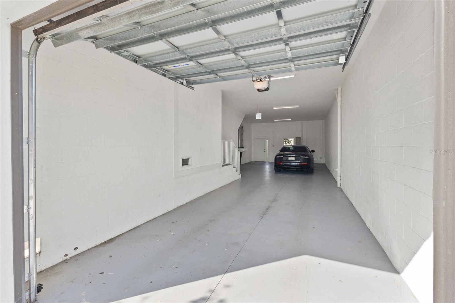
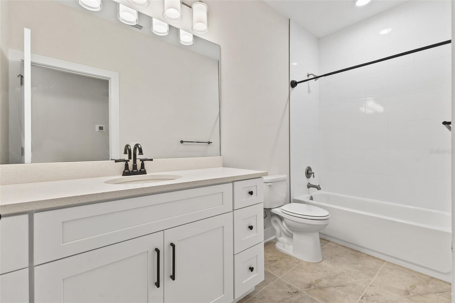
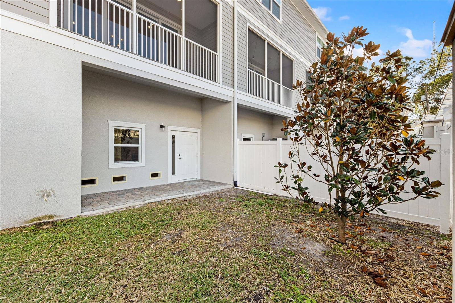
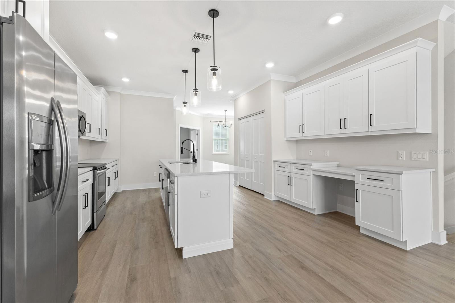
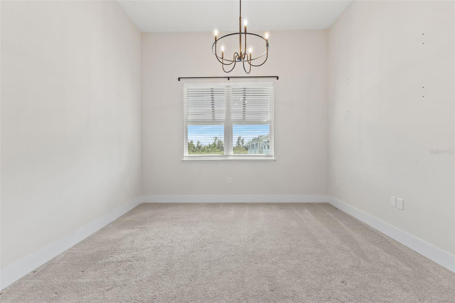
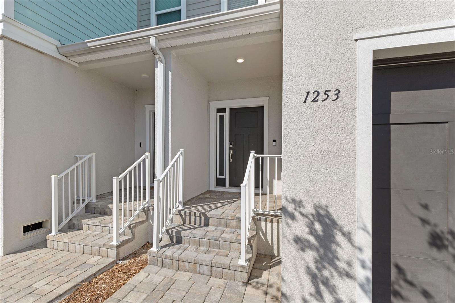
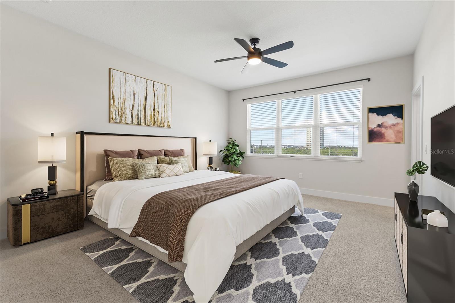
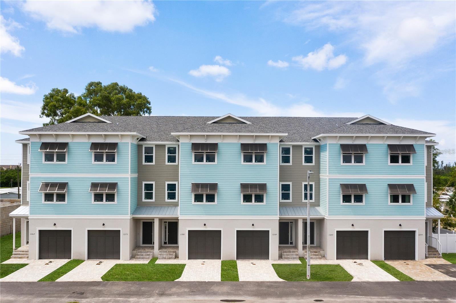

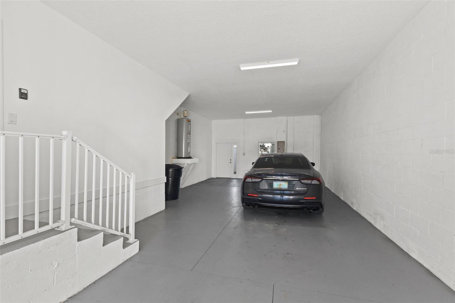
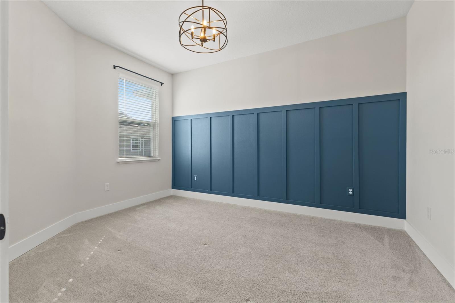
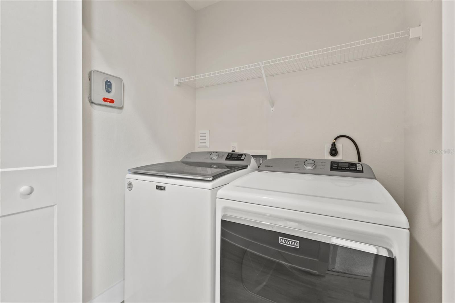
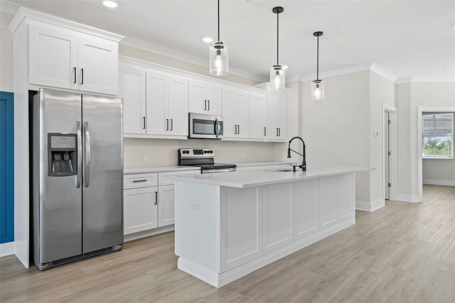
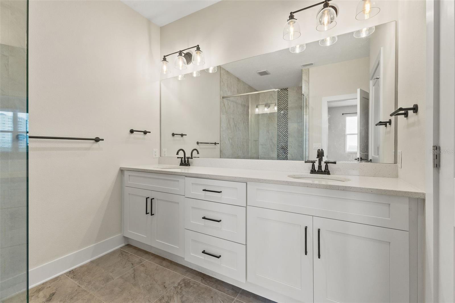
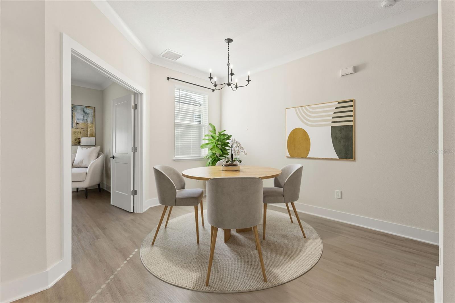

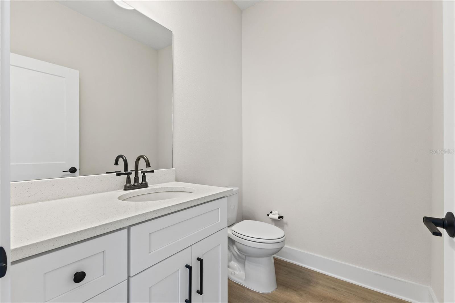
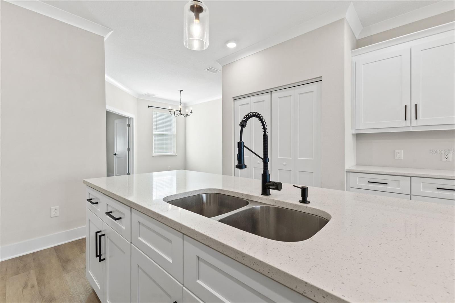
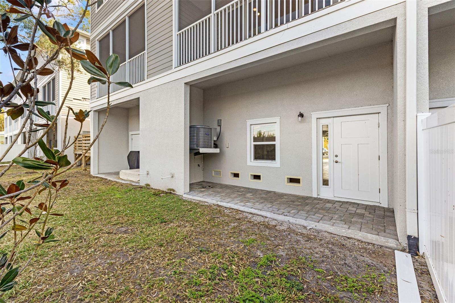
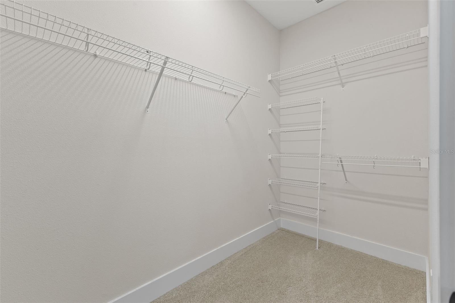
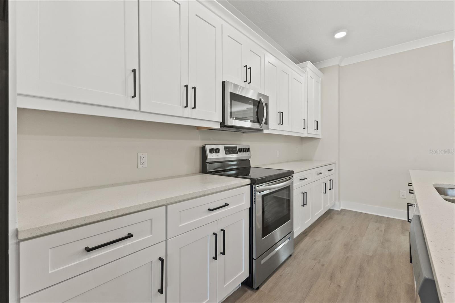
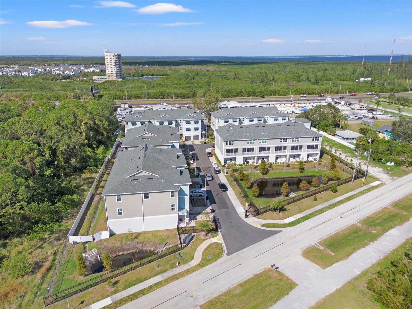
Active
1253 SAVONA DR NE
$550,000
Features:
Property Details
Remarks
Welcome to Riviera Townhomes, where location can't be beat. Located between Tampa and St Pete makes this an easy commute to the best of both worlds. These Key West-style townhomes are designed with modern living in mind. Highlights include: Oversized Tandem Garage: Perfect for boat owners, this garage fits your boat and two additional vehicles, plus extra storage space. Gourmet Kitchen: Featuring an expansive island with high-quality quartz countertops, it's the ideal space for entertaining and family gatherings. Spacious Living Areas: The second floor features a full-sized living room with views of your private paver balcony and a versatile office/den space. Luxurious Primary Suite: On the third floor, enjoy a large primary bedroom with a walk-in closet and a spa-like walk-in shower. Dual sinks provide added convenience.There will be Resort-Style Amenities: The community will be offering a private gate, a stunning pool, a clubhouse, and a tranquil pond. Built to perfection in 2021, these townhomes are move-in ready and waiting for you to call them home. Don't miss out on this exceptional opportunity to live in one of Tampa Bay's most desirable locations! Close proximity the Getaway, beautiful bike paths and Weedon Island Park! Schedule your showing today!
Financial Considerations
Price:
$550,000
HOA Fee:
232.2
Tax Amount:
$6349.84
Price per SqFt:
$238.1
Tax Legal Description:
RIVIERA TOWNHOMES LOT 14
Exterior Features
Lot Size:
1986
Lot Features:
N/A
Waterfront:
No
Parking Spaces:
N/A
Parking:
Driveway, Ground Level, Off Street, Tandem
Roof:
Shingle
Pool:
No
Pool Features:
N/A
Interior Features
Bedrooms:
4
Bathrooms:
3
Heating:
Central
Cooling:
Central Air
Appliances:
Dishwasher, Disposal, Dryer, Microwave, Range, Refrigerator, Washer
Furnished:
No
Floor:
Carpet, Luxury Vinyl
Levels:
Three Or More
Additional Features
Property Sub Type:
Townhouse
Style:
N/A
Year Built:
2021
Construction Type:
Block, Wood Frame
Garage Spaces:
Yes
Covered Spaces:
N/A
Direction Faces:
South
Pets Allowed:
No
Special Condition:
None
Additional Features:
Balcony, Irrigation System
Additional Features 2:
Buyer to confirm with the Association.
Map
- Address1253 SAVONA DR NE
Featured Properties