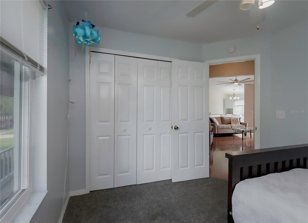
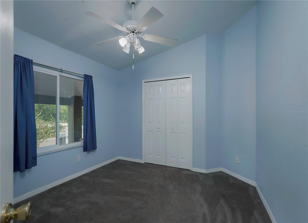
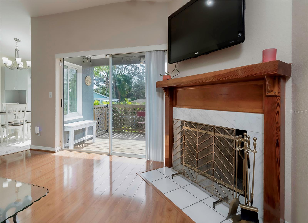
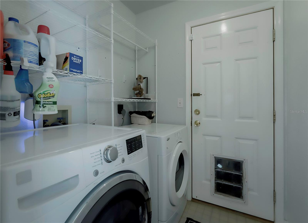
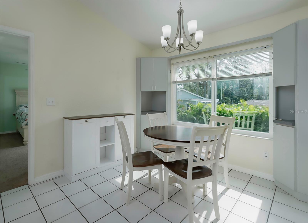
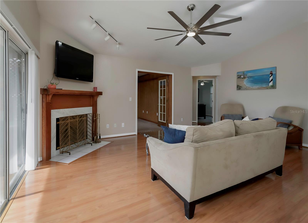
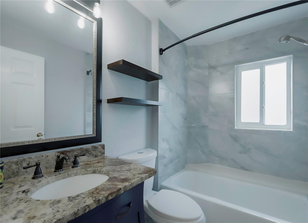
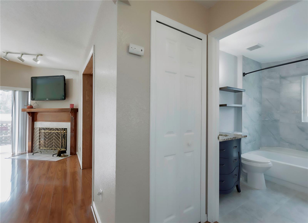
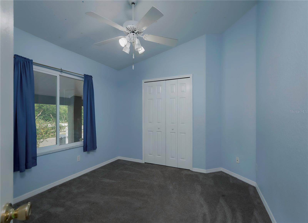
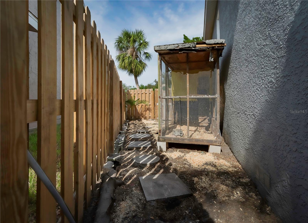
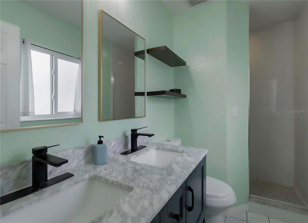

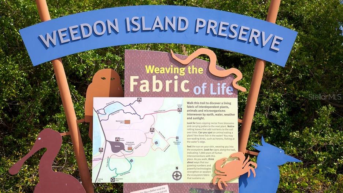
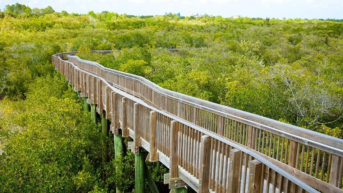
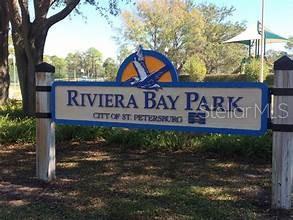
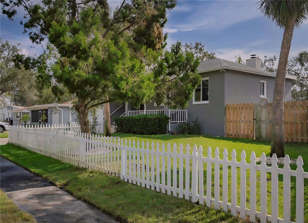
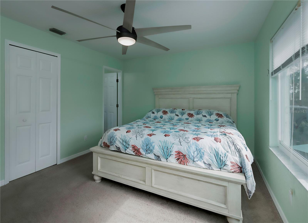
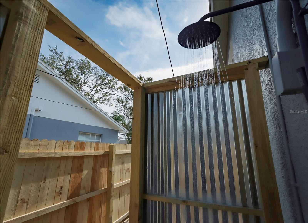
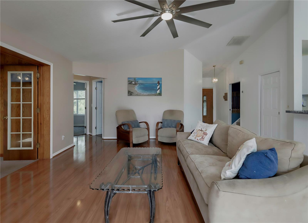
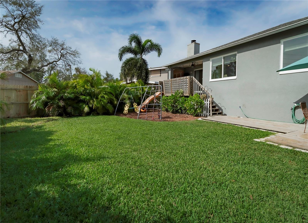
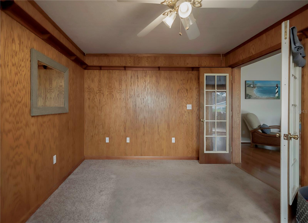
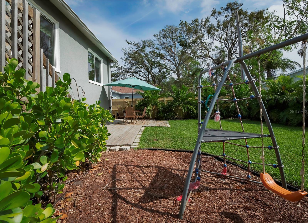
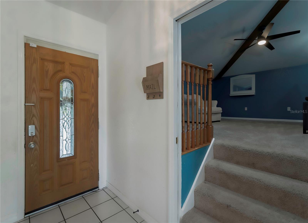
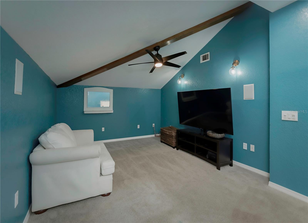
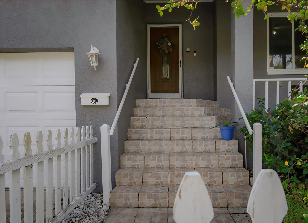
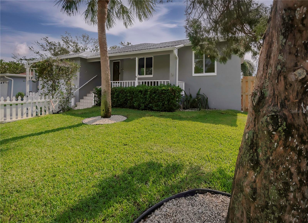
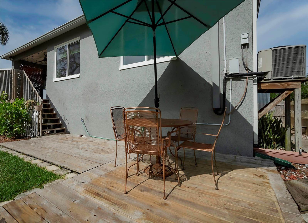
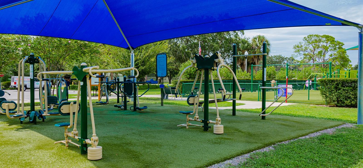
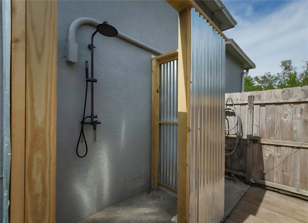
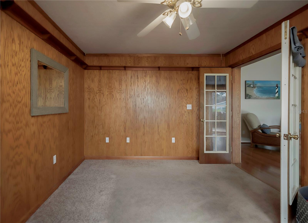
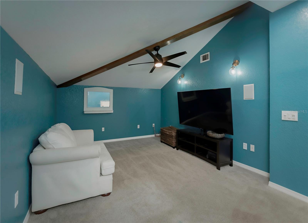
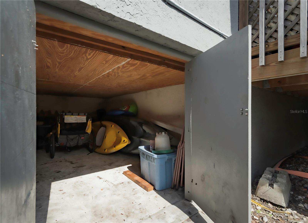
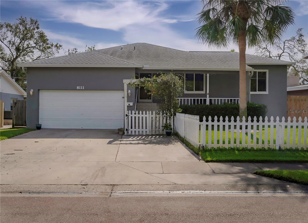
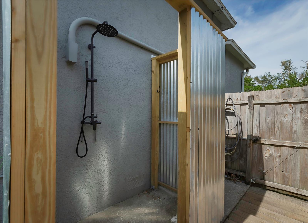
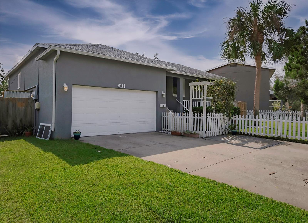
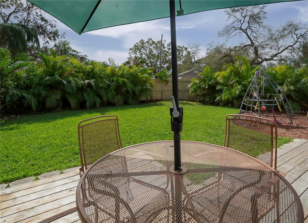
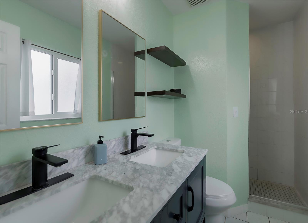
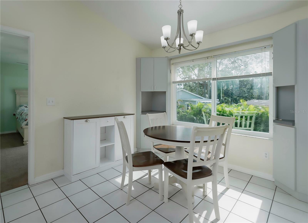
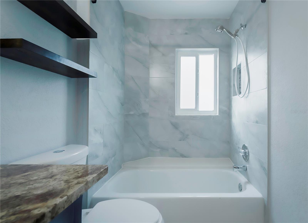
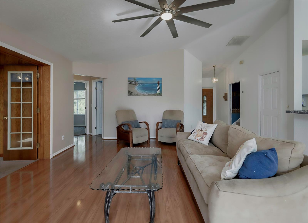
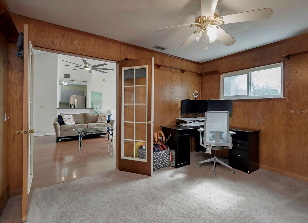
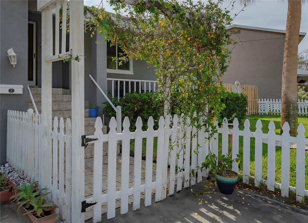
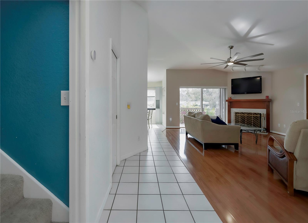
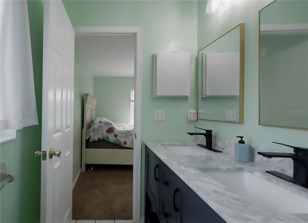
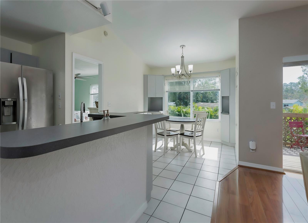
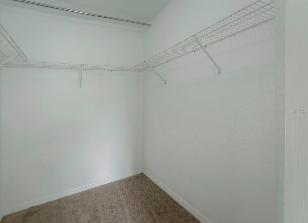
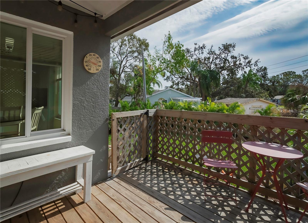
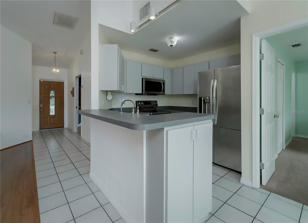
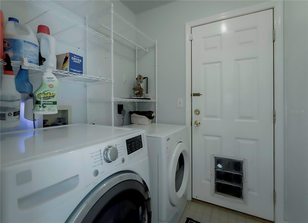
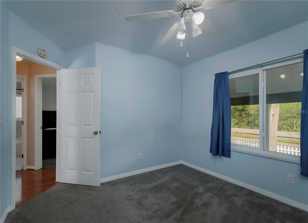
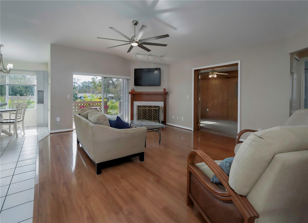
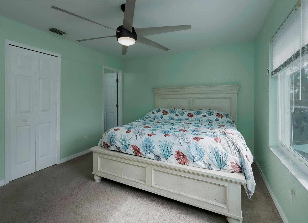
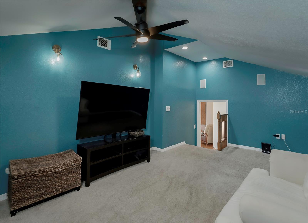
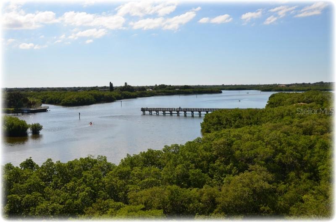

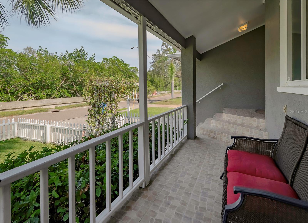
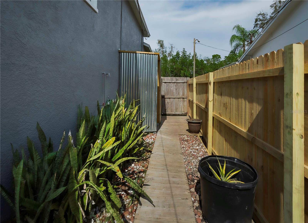
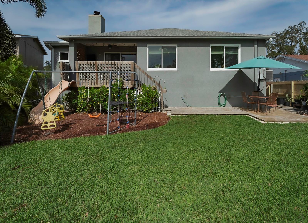
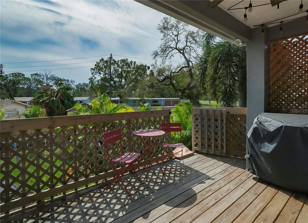
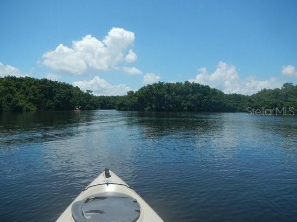
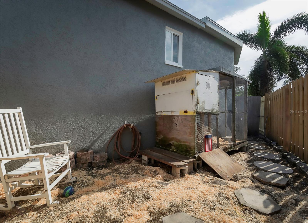
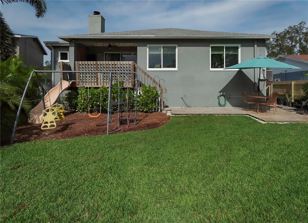
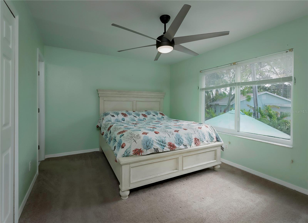
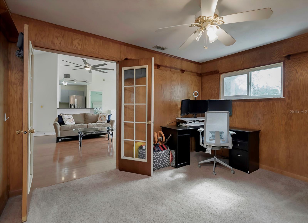
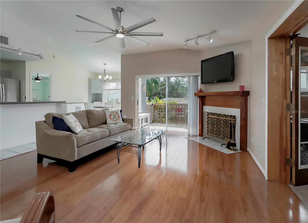
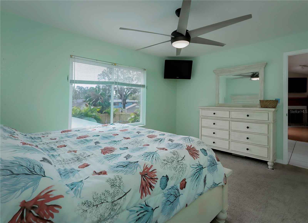
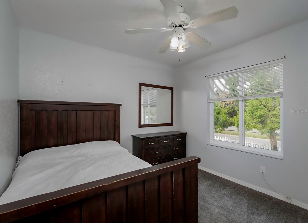
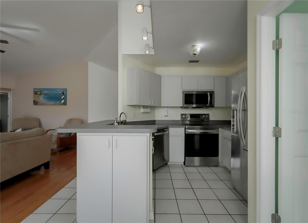
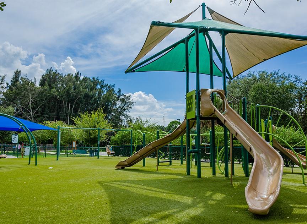
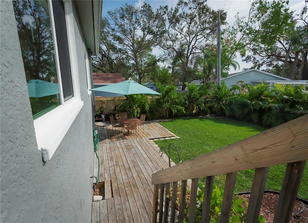
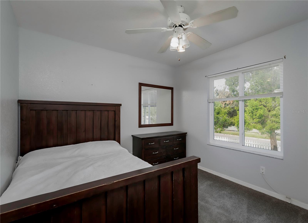

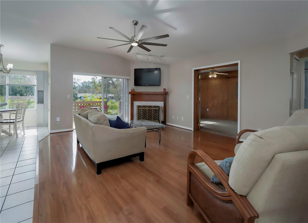
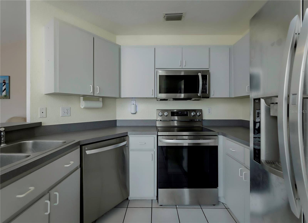
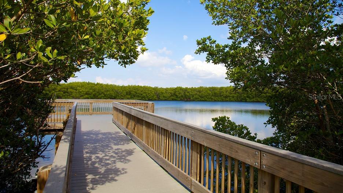

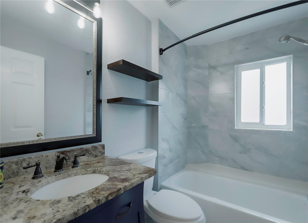
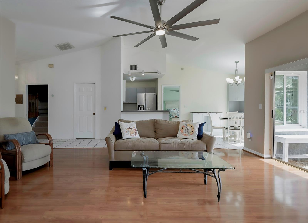
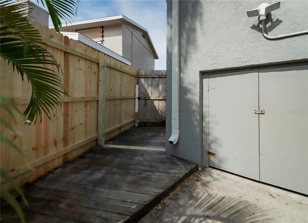
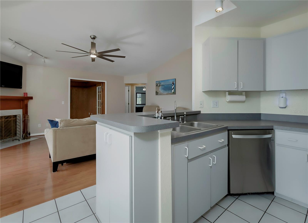
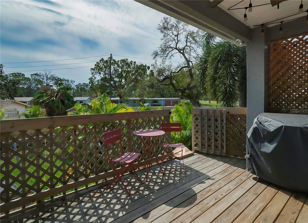
Active
8111 RIVERSIDE DR NE
$494,999
Features:
Property Details
Remarks
STOP SCROLLING! This is the home you’ve been waiting for… it CLEARED INSPECTIONS, passed not one but TWO APPRAISALS and SURVIVED the hurricane season with flying colors! The previous buyer defaulted on a contract and now this home is ready for YOU! Enjoy total peace of mind and an active and outdoor lifestyle here! This ELEVATED home has NEVER flooded in its history including NO FLOODING from the 2024 hurricane season. The ELEVATED BLOCK construction was a custom build in 1995 and has only had two owners. Inside you have 3 BEDROOMS, 2 BATHS, and 2 BONUS ROOMS PLUS TONS OF STORAGE INSIDE AND OUT! The split floor plan provides privacy and separation of space and both bathrooms received updates in recent years. A WOOD BURNING FIREPLACE anchors the GREAT ROOM where you’ll find living, dining and kitchen. Wooden French doors lead you into the HOME OFFICE and there’s also a MEDIA ROOM above the garage. Inside laundry connects to the OVERSIZED 2-CAR GARAGE where additional storage space is found. From the front door you’ll enjoy a SIGHTLINE through the home and out to your lushious backyard. The yard is FULLY FENCED, lined with palm trees for a tropical vibe and includes an OUTDOOR SHOWER, space and hook up for a hot tub, and a BUILT-IN PLAYSET off your elevated back deck. Under the home you’ll find MORE STORAGE and a side yard serves well for a dog-run, chicken coup or spot to store your kayaks and SUPs! A NEW IRRIGATION SYSTEM keeps your lawn green. This home is across the street from Tanner Creek where you can paddle out to Tampa Bay or over to Weedon Island to participate in water festivals and sandbar parties. Walk over to Riviera Bay Park where you’ll find a playground, outdoor exercise equipment, trails and even a community garden. Neighbors with dogs get together for impromptu dog park meet ups and pup parties! Gandy Blvd is minutes away for an easy commute to Tampa or hop on I-275, the 4th St corridor offers tons of shopping, dining and you can be to downtown St Pete within minutes. Enjoy peace of mind at this solid, ELEVATED and DRY home!
Financial Considerations
Price:
$494,999
HOA Fee:
N/A
Tax Amount:
$5010
Price per SqFt:
$284.48
Tax Legal Description:
RIO VISTA REP BLK 9 BLK 9, LOT 2
Exterior Features
Lot Size:
8012
Lot Features:
FloodZone, City Limits, Landscaped, Oversized Lot, Sidewalk, Paved
Waterfront:
No
Parking Spaces:
N/A
Parking:
Driveway, Ground Level, Oversized
Roof:
Shingle
Pool:
No
Pool Features:
N/A
Interior Features
Bedrooms:
3
Bathrooms:
2
Heating:
Central
Cooling:
Central Air
Appliances:
Dishwasher, Disposal, Dryer, Electric Water Heater, Range, Refrigerator, Washer
Furnished:
No
Floor:
Carpet, Ceramic Tile, Tile
Levels:
One
Additional Features
Property Sub Type:
Single Family Residence
Style:
N/A
Year Built:
1995
Construction Type:
Block, Stucco
Garage Spaces:
Yes
Covered Spaces:
N/A
Direction Faces:
West
Pets Allowed:
No
Special Condition:
None
Additional Features:
Dog Run, Hurricane Shutters, Irrigation System, Sliding Doors
Additional Features 2:
Verify any lease restrictions with the City of St Petersburg.
Map
- Address8111 RIVERSIDE DR NE
Featured Properties