


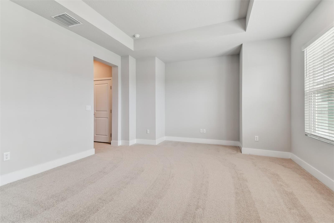
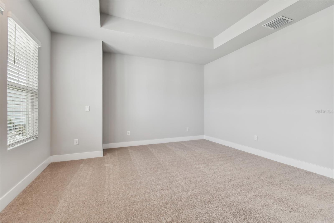
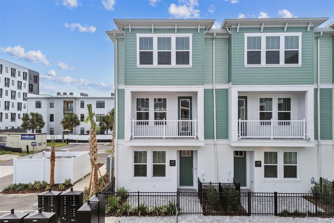
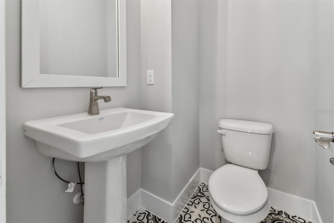

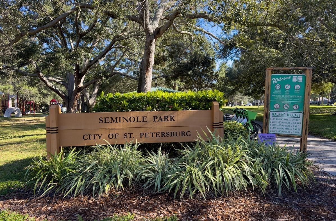
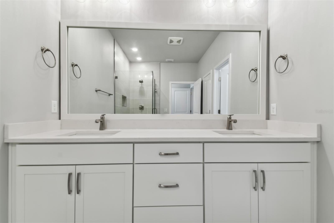
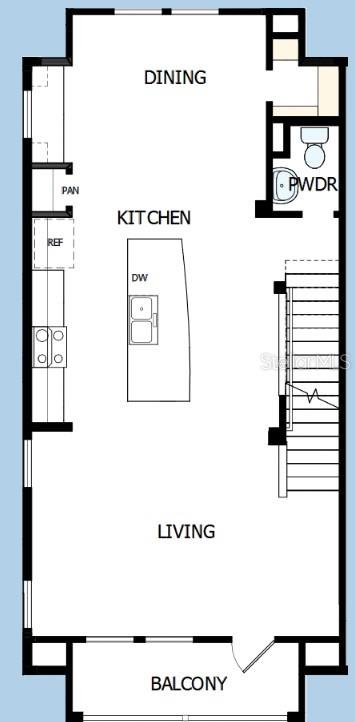

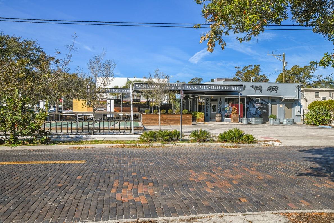

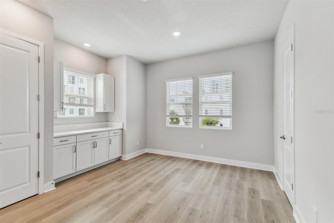

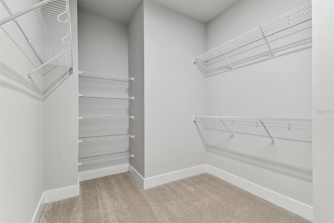
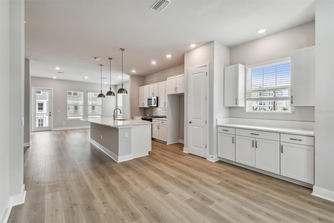
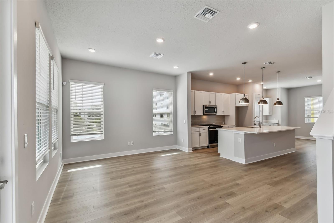

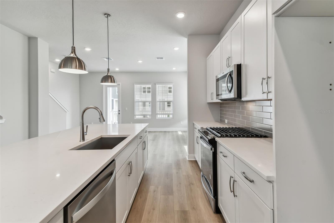
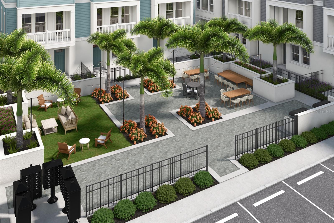

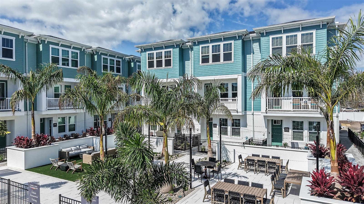
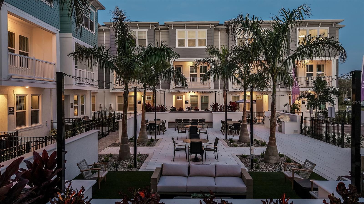
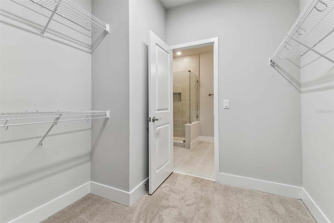
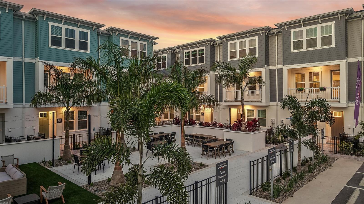
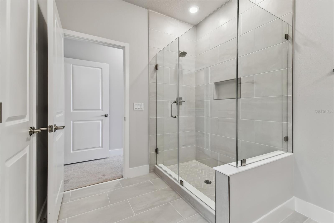
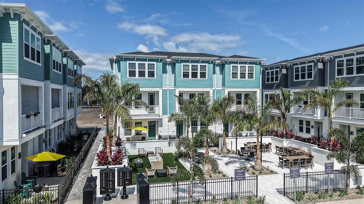

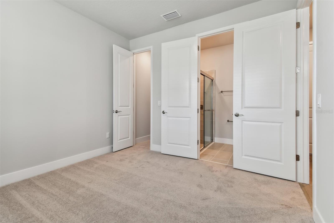
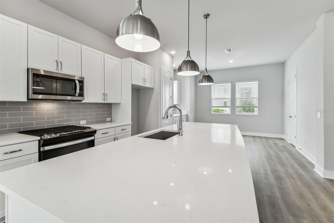
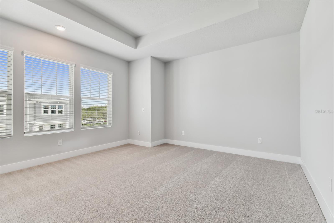
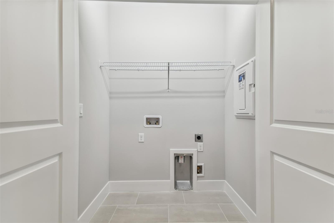
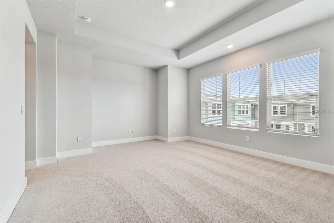
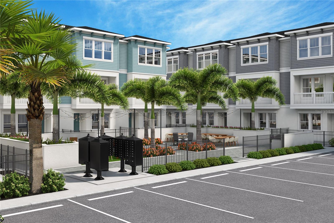
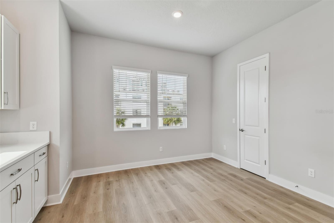
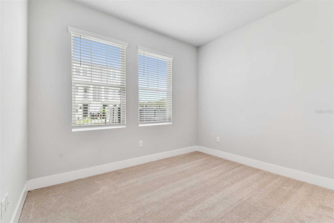

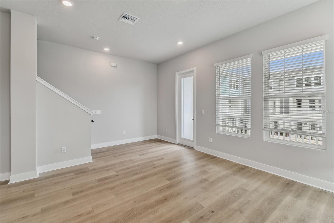

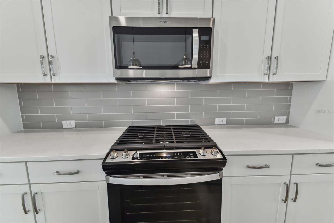
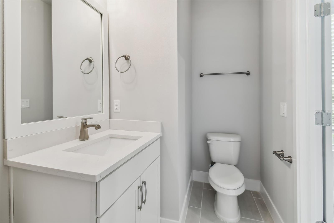

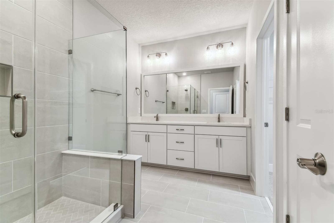
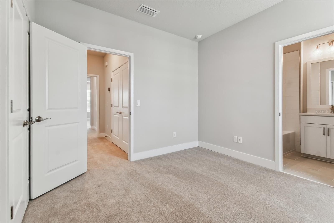
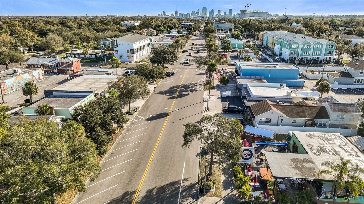
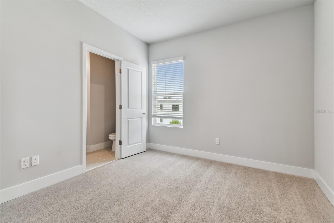
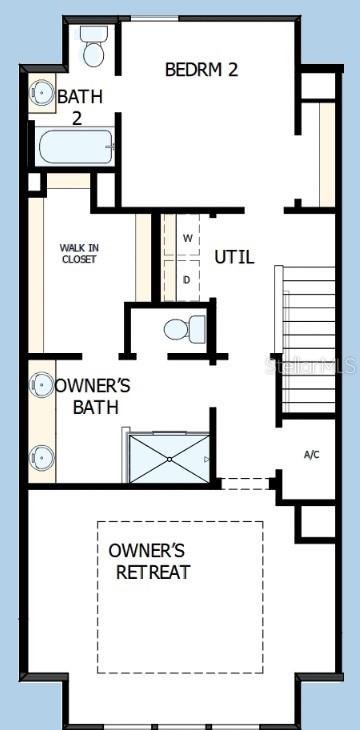
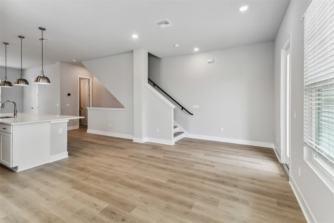


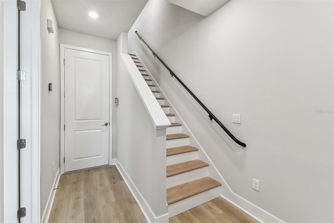
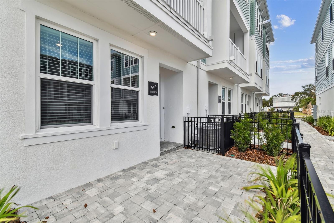
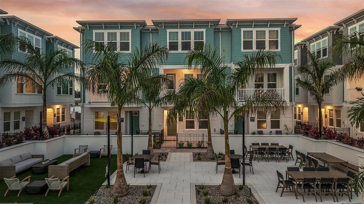
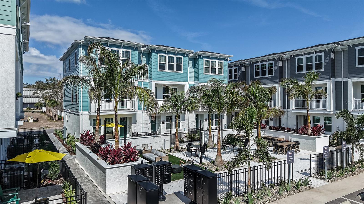
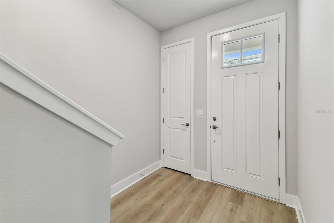
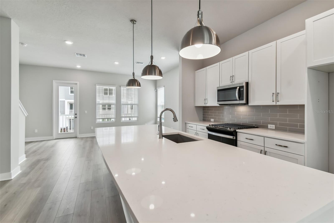
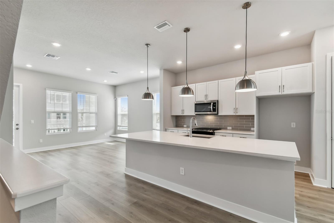
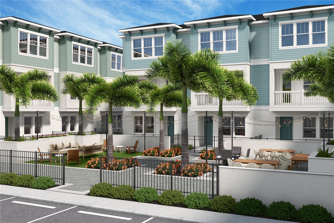


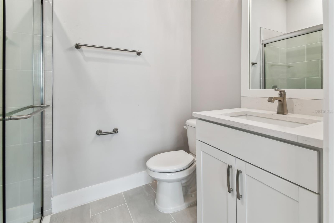

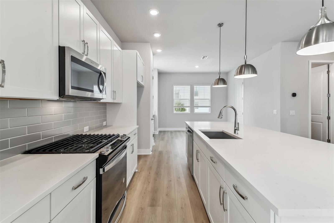
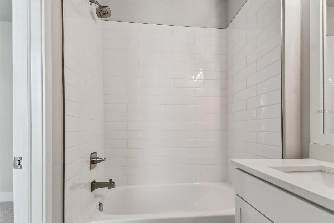
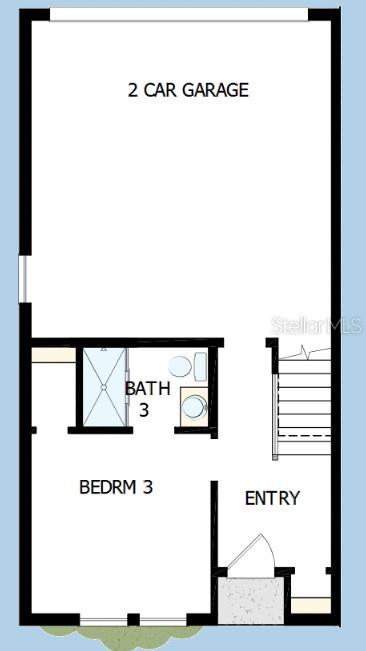
Active
445 31ST WAY N
$729,990
Features:
Property Details
Remarks
Discover the exceptional lifestyle offered by the spacious and elegant Carsten II floor plan by David Weekley Homes, located in vibrant Downtown St. Petersburg. Each guest suite comes with its own private bathroom, ensuring both comfort and personal space, where unique personalities can truly thrive. The open-concept living and dining areas on the main level offer the perfect setting for both relaxed daily living and stylish entertaining. A chef-inspired kitchen, complete with a walk-in pantry and sleek presentation bar, awaits your culinary creativity. Step out onto the balcony, which overlooks the beautifully landscaped common area, creating a serene outdoor space to enjoy the Florida sunshine. Unwind in the tranquil Owner’s Retreat, featuring a luxurious en-suite bathroom and an expansive walk-in closet, providing the perfect sanctuary at the end of each day. Designed with EnergySaver™ innovations, this stunning new home at Towns at Union in St. Petersburg, FL, maximizes comfort and efficiency, making it the perfect blend of elegance and sustainability. **Qualified buyers may be eligible for mortgage financing at a 4.99% interest rate (5.035% APR) mortgage loan on select Quick-Move in homes when the home purchase is financed with a home loan from FBC Mortgage*! **See a David Weekley Homes Sales Consultant for details. Offer only valid for qualifying buyers who purchase a select David Weekley Quick Move-in Home in select Tampa communities between December 4, 2024, and April 22,2025 (the Program Period), and finance the home purchase with a mortgage loan from FBC Mortgage.
Financial Considerations
Price:
$729,990
HOA Fee:
300
Tax Amount:
$0
Price per SqFt:
$388.5
Tax Legal Description:
UNION DISTRICT TOWNHOMES LOT 36
Exterior Features
Lot Size:
1298
Lot Features:
N/A
Waterfront:
No
Parking Spaces:
N/A
Parking:
Garage Door Opener
Roof:
Shingle
Pool:
No
Pool Features:
N/A
Interior Features
Bedrooms:
3
Bathrooms:
4
Heating:
Central
Cooling:
Central Air
Appliances:
Dishwasher, Exhaust Fan, Microwave, Range Hood, Tankless Water Heater
Furnished:
Yes
Floor:
Hardwood, Tile
Levels:
Three Or More
Additional Features
Property Sub Type:
Townhouse
Style:
N/A
Year Built:
2024
Construction Type:
Block, Other, Stucco
Garage Spaces:
Yes
Covered Spaces:
N/A
Direction Faces:
East
Pets Allowed:
Yes
Special Condition:
None
Additional Features:
Irrigation System, Lighting, Rain Gutters, Sidewalk, Sprinkler Metered
Additional Features 2:
Per deed restrictions.
Map
- Address445 31ST WAY N
Featured Properties