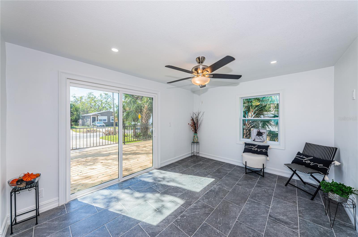
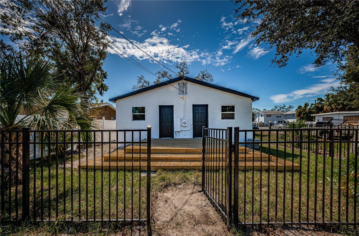
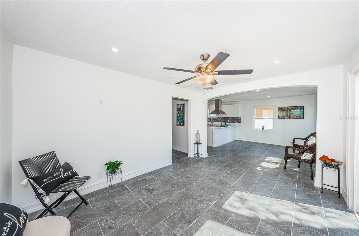

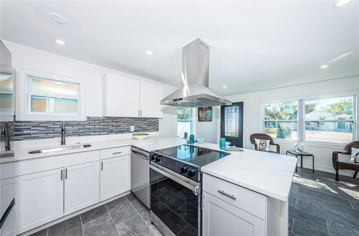
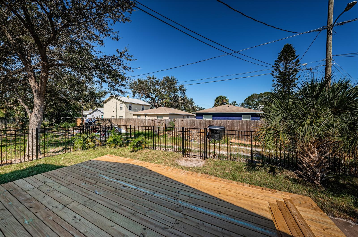
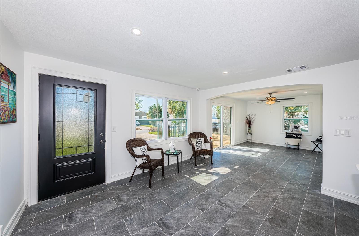
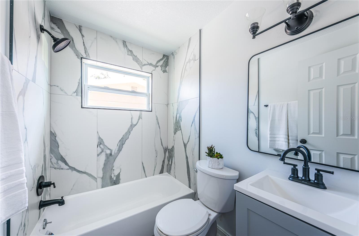
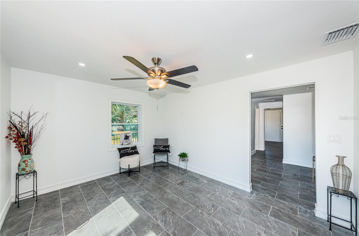
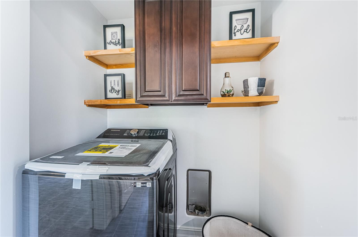

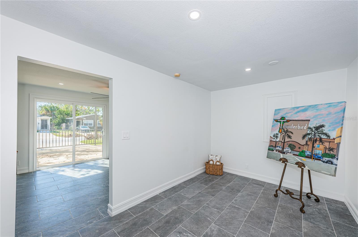
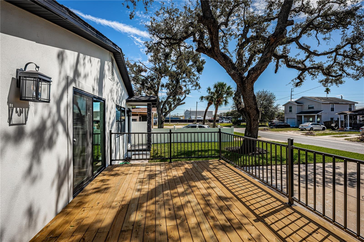
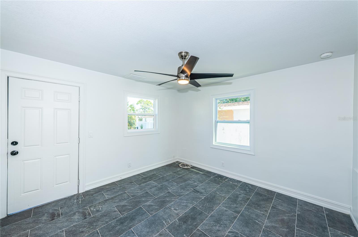
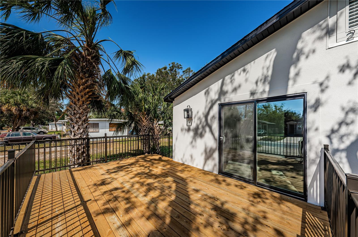
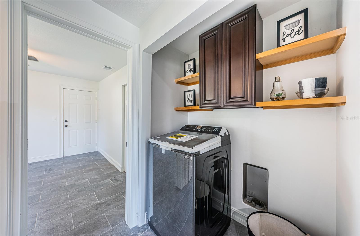
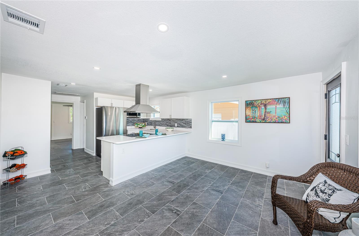
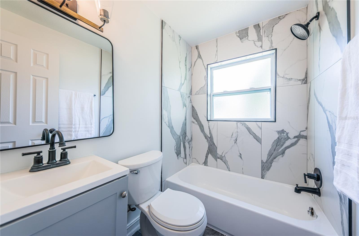
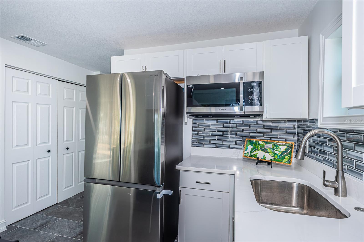
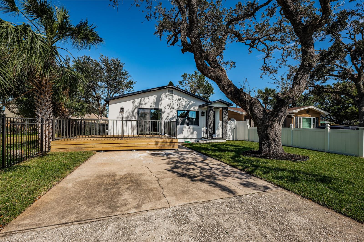

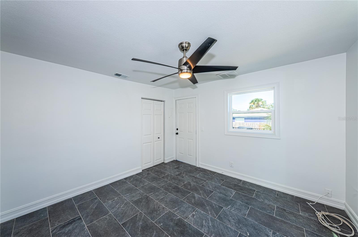
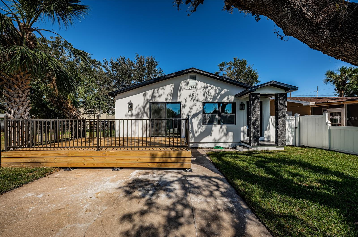
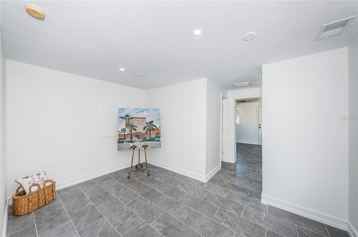
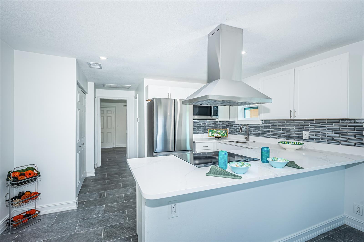
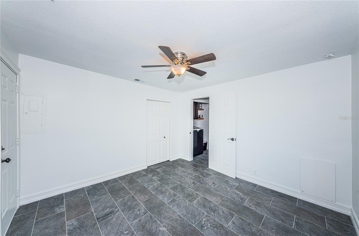
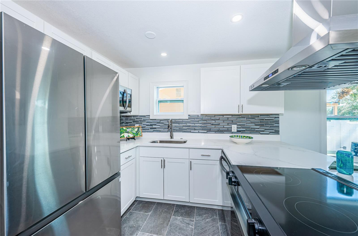
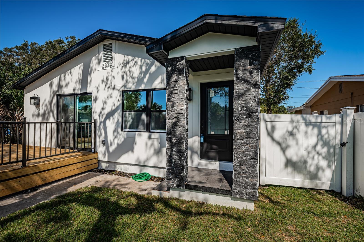

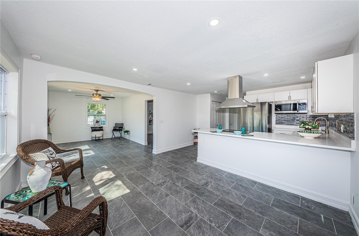
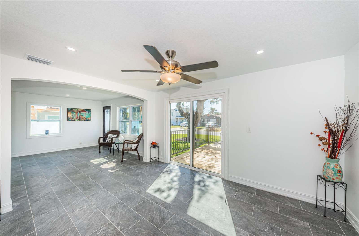
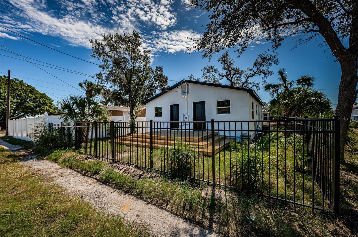
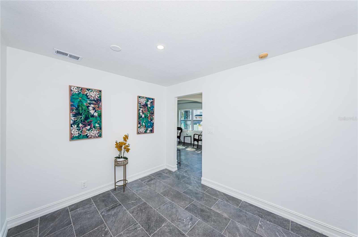
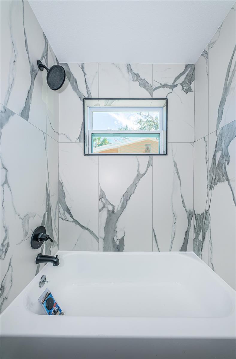
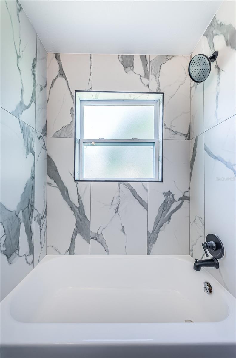
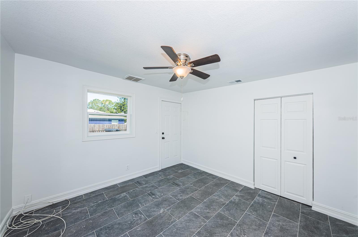
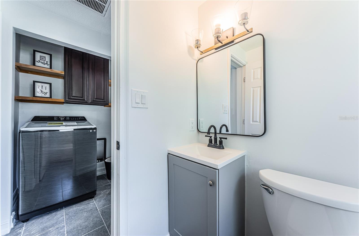
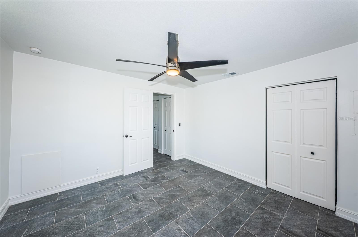
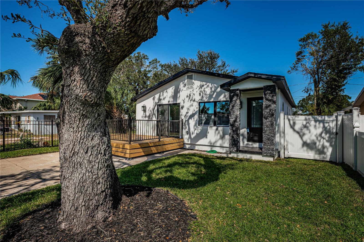
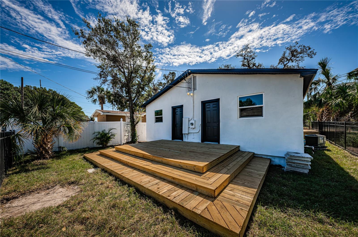
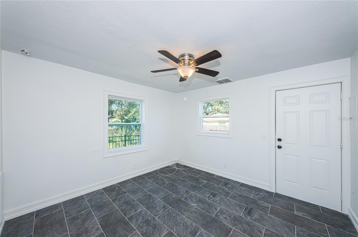
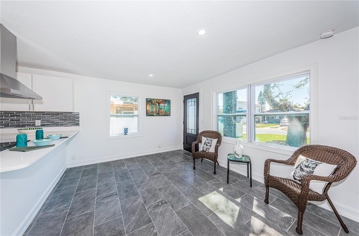
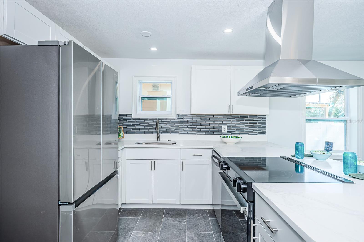
Active
2835 FREEMONT TER S
$429,000
Features:
Property Details
Remarks
This beautifully updated 2/2 home in X Flood Zone boasts a fresh, modern appeal with new flooring, windows, and roof (2024). The exterior features stylish new stucco and paint, enhancing its curbside charm. Inside you'll find a thoughtfully designed split-bedroom plan, with a bathroom on each side for ultimate privacy. Each bedroom has its own entrance in rear. The versatile bonus room can serve as an extra bedroom, office, artist's studio or family room to suit your needs. The open floor plan and windows make for a bright and cheery dining/living space. The kitchen is a chef’s delight, showcasing brand-new stainless-steel appliances and a convenient quartz island bar. An additional water hook-up is available in the kitchen area that could be made into a coffee bar. An inside utility room boasts a new washer and convenient shelving. Enjoy outdoor living with new decking both at the front and rear of the home, complemented by new PVC fencing in the backyard and front side yard. HVAC replaced in 2021. Sprinkler system in front yard on well. Located across the street from the vibrant Warehouse Art District which houses many of St. Pete’s most popular businesses including the St Petersburg Distillery. The Warehouse Arts District brings together a widely diverse group of artists, entrepreneurs and manufacturers who contribute to the vibrant spirit of St Pete. This home perfectly blends comfort and convenience. Close to bus line and just several miles from downtown and the Edge District.
Financial Considerations
Price:
$429,000
HOA Fee:
N/A
Tax Amount:
$3663.12
Price per SqFt:
$325.99
Tax Legal Description:
EAST ROSELAWN BLK 7, LOT 14
Exterior Features
Lot Size:
3812
Lot Features:
City Limits, Near Public Transit, Paved
Waterfront:
No
Parking Spaces:
N/A
Parking:
N/A
Roof:
Shingle
Pool:
No
Pool Features:
N/A
Interior Features
Bedrooms:
2
Bathrooms:
2
Heating:
Central
Cooling:
Central Air
Appliances:
Dishwasher, Disposal, Electric Water Heater, Microwave, Range, Range Hood, Refrigerator, Washer
Furnished:
No
Floor:
Ceramic Tile
Levels:
One
Additional Features
Property Sub Type:
Single Family Residence
Style:
N/A
Year Built:
1957
Construction Type:
Stucco, Wood Frame
Garage Spaces:
No
Covered Spaces:
N/A
Direction Faces:
West
Pets Allowed:
No
Special Condition:
None
Additional Features:
Sliding Doors
Additional Features 2:
N/A
Map
- Address2835 FREEMONT TER S
Featured Properties