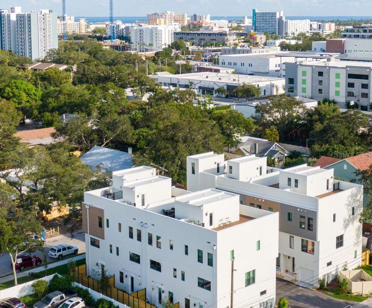
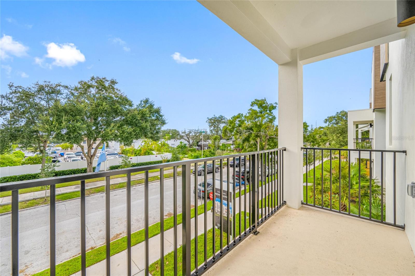
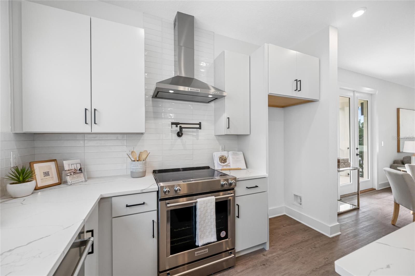
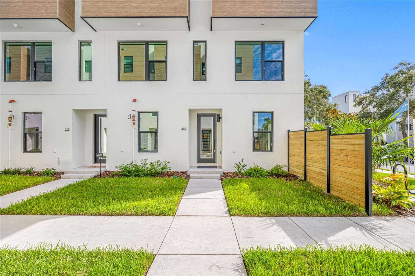
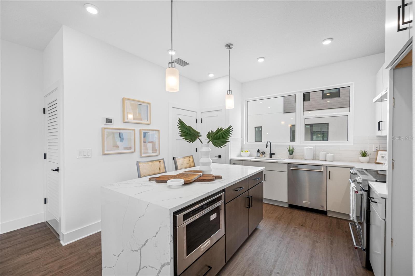
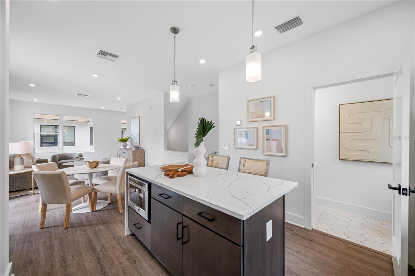
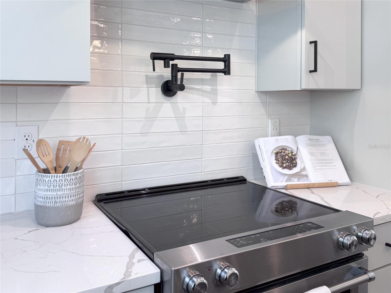
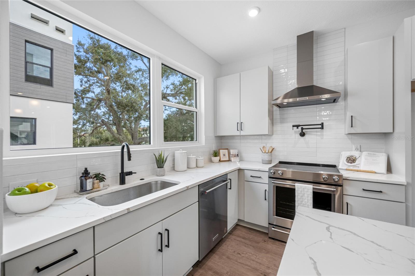
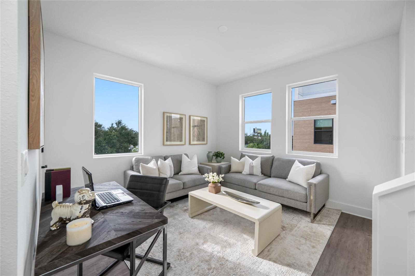
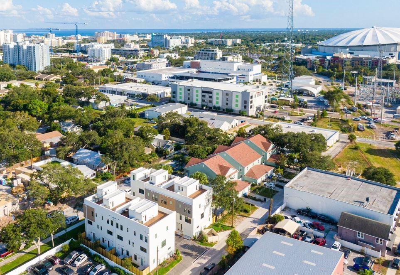
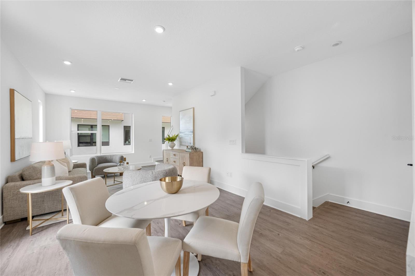
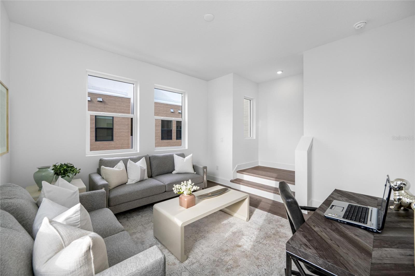
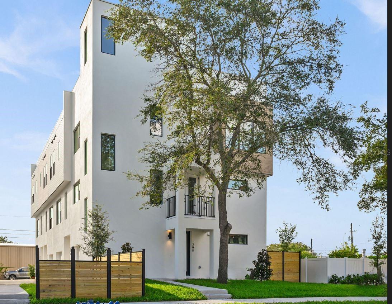
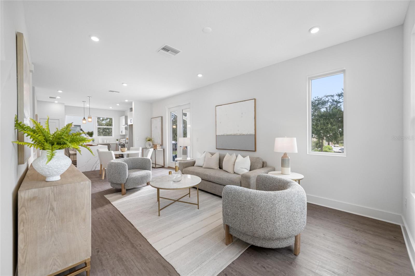
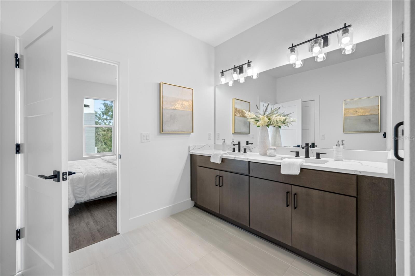
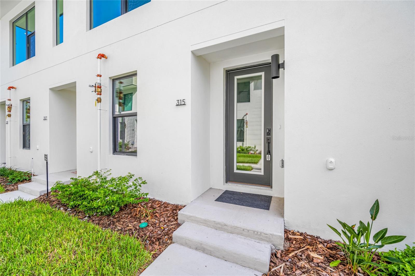
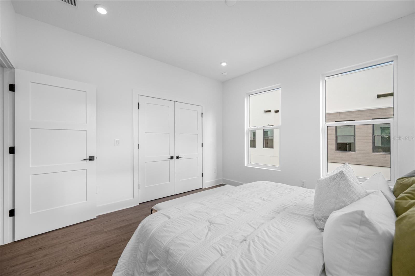
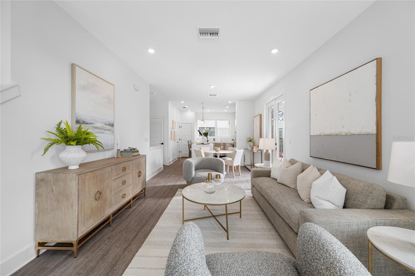
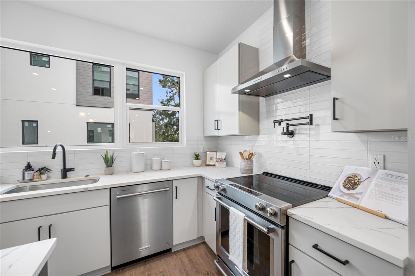
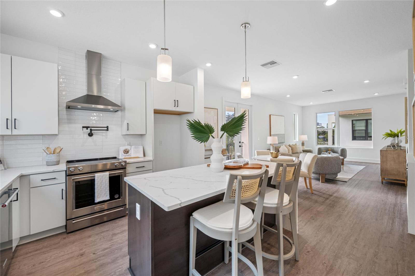
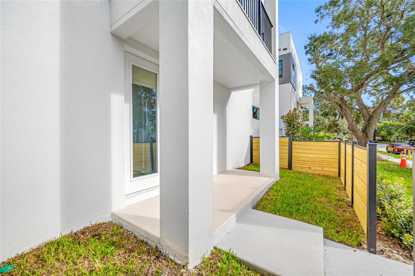
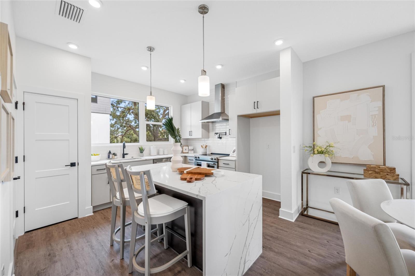
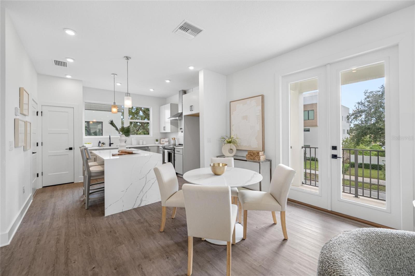
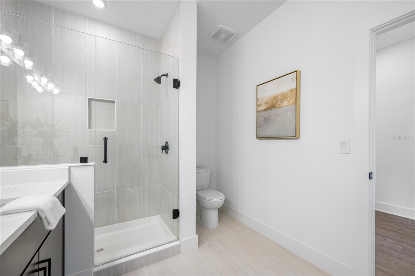
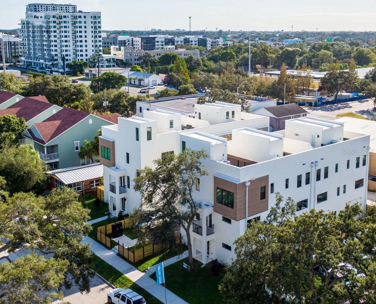
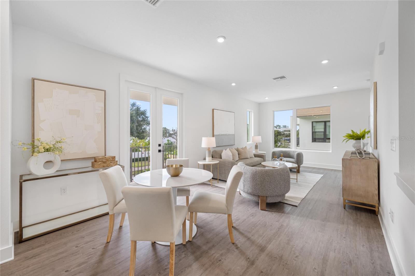
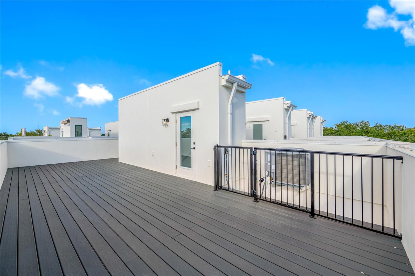
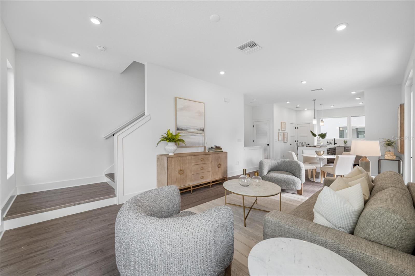
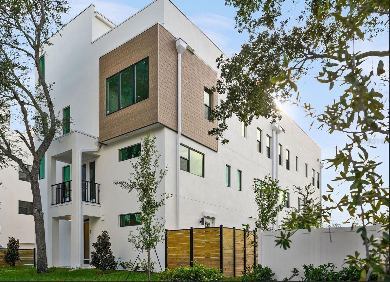
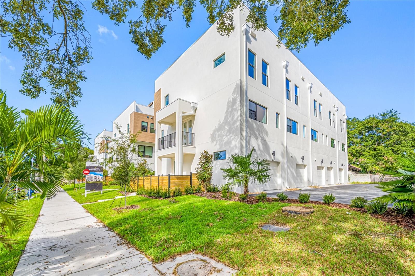
Active
315 15TH ST N
$769,900
Features:
Property Details
Remarks
One or more photo(s) has been virtually staged. Home is completed and ready for move-in! The Bayamo Plan is an open-concept layout with 2 bedrooms, 2.5 baths, a Den and 1 car garage with storage. This home uniquely features an enclosed side yard, a balcony on the second floor aside from a private rooftop terrace with city views. Plenty of outdoor space for relaxing or entertaining. Home also include a designer kitchen, quartz countertops, stainless steel appliances and many upgrades. This property is walkable to the historic EDGE District in St. Petersburg, a global destination and ideal urban living place full of shopping, galleries, entertainment, and restaurants.
Financial Considerations
Price:
$769,900
HOA Fee:
299
Tax Amount:
$1658.84
Price per SqFt:
$450.76
Tax Legal Description:
A REPLAT OF LOTS 7 AND 8, BLOCK F, HARVEY'S ADDITION TO ST. PETERSBURG ACCORDING TO THE PLAT THEREOF RECORDED IN PLAT BOOK 3, PAGE 38, OF THE PUBLIC RECORDS OF HILLSBOROUGH COUNTY, FLORIDA, OF WHICH PINELLAS COUNTY WAS FORMERLY A PART, LOTS 28, THE SOUTH 37.5 FEET OF LOT 29, LOT 30, AND THE NORTH 2.5 FEET OF LOT 29, AND THE SOUTH 32.5 FEET OF LOT 31, LOT 32 AND THE NORTH 7.5 FEET OF LOT 31, BLOCK K, CORRECTED MAP OF HARVEY'S SUBDIVISION, ACCORDING TO THE PLAT THEREOF RECORDED IN PLAT BOOK 3, PAGE 45, OF THE PUBLIC RECORDS OF HILLSBOROUGH COUNTY, FLORIDA, OF WHICH PINELLAS COUNTY WAS FORMERLY A PART. AND LOTS 4, 5, 6, AND NORTH 5 FEET OF LOT 7, BLOCK L, CORRECTED MAP OF HARVEY'S SUBDIVISION, ACCORDING TO THE MAP OR PLAT THEREOF RECORDED IN PLAT BOOK 3, PAGE 45, OF THE PUBLIC RECORDS OF HILLSBOROUGH COUNTY, FLORIDA, OF WHICH PINELLAS COUNTY WAS FORMERLY A PART, LYING IN THE WEST 1/2 OF THE NORTHWEST 1/4 OF THE NORTHEAST 1/4 OF SECTION
Exterior Features
Lot Size:
5001
Lot Features:
City Limits, In County, Sidewalk, Paved
Waterfront:
No
Parking Spaces:
N/A
Parking:
Alley Access, Driveway, Off Street, On Street, Open
Roof:
Membrane
Pool:
No
Pool Features:
N/A
Interior Features
Bedrooms:
2
Bathrooms:
3
Heating:
Electric
Cooling:
Central Air
Appliances:
Built-In Oven, Dishwasher, Disposal, Electric Water Heater, Exhaust Fan, Range Hood
Furnished:
Yes
Floor:
Carpet, Laminate, Tile
Levels:
Three Or More
Additional Features
Property Sub Type:
Townhouse
Style:
N/A
Year Built:
2024
Construction Type:
Block, Stucco, Frame
Garage Spaces:
Yes
Covered Spaces:
N/A
Direction Faces:
North
Pets Allowed:
No
Special Condition:
None
Additional Features:
Balcony, Storage
Additional Features 2:
Please verify leasing restrictions with HOA Docs in attachments.
Map
- Address315 15TH ST N
Featured Properties