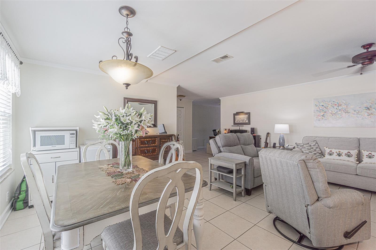
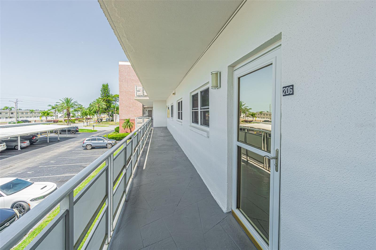
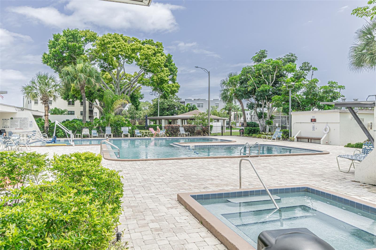
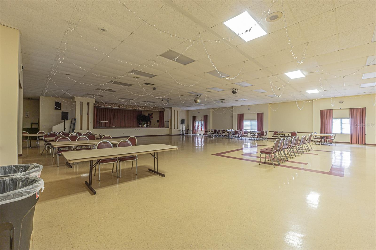
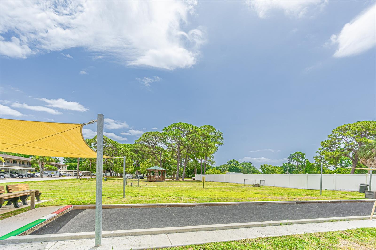
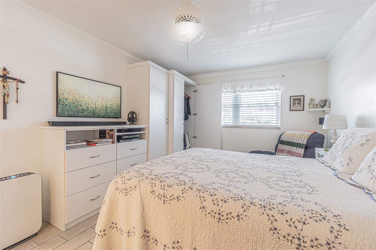
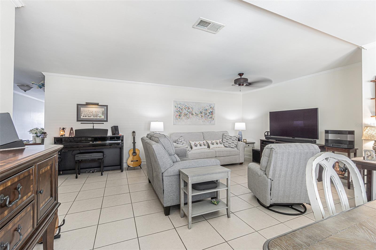
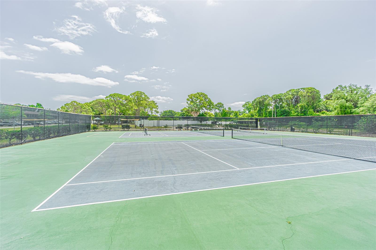
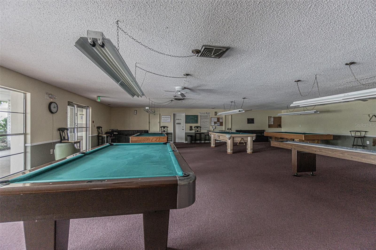
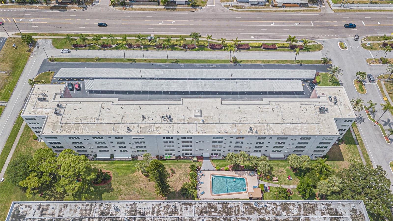
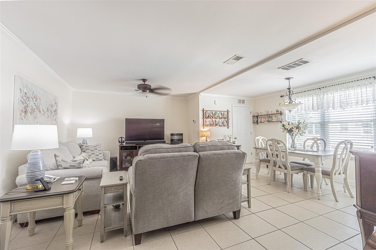
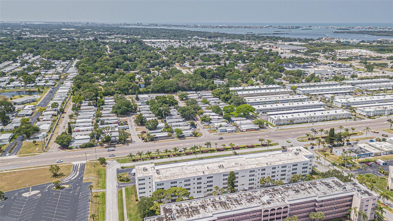
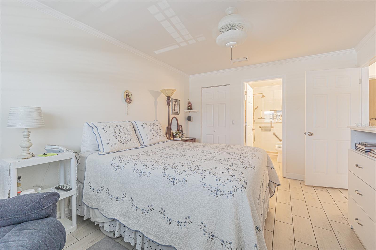
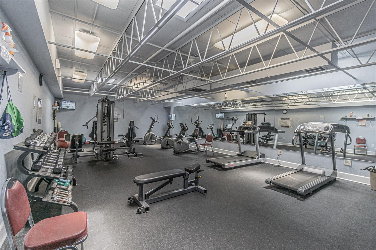
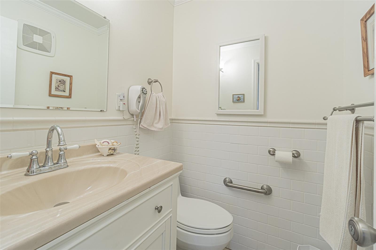
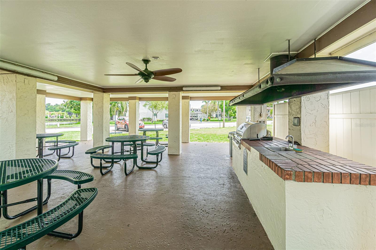
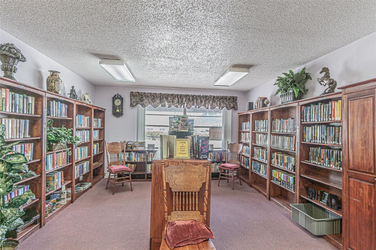
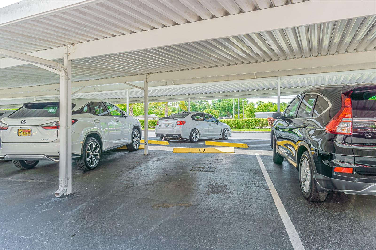
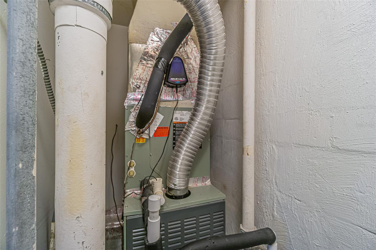
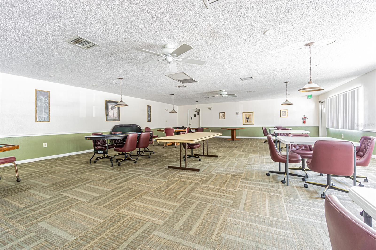
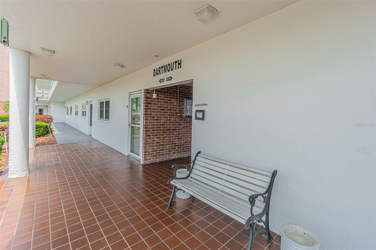
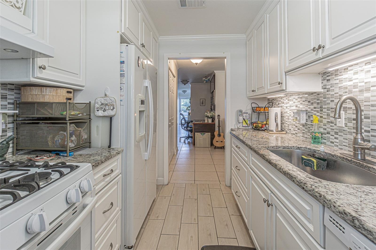
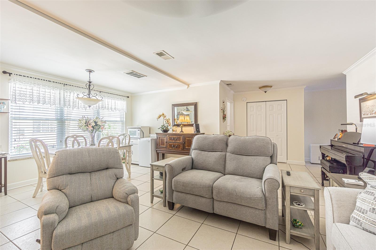
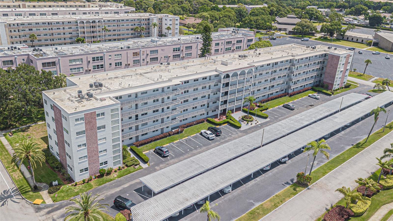
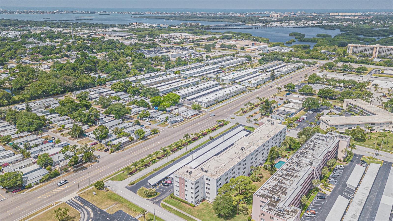
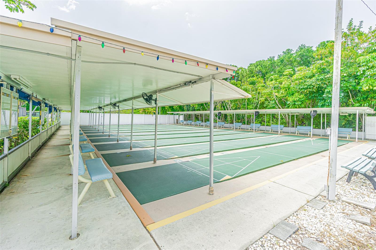
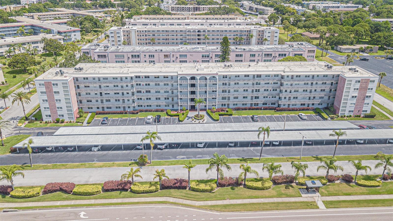
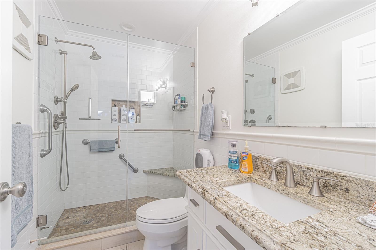
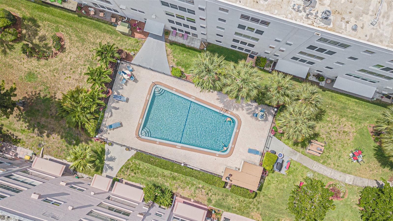
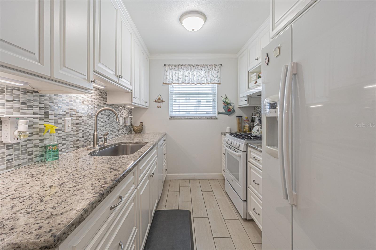
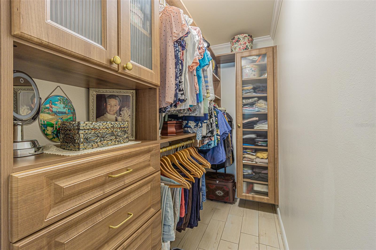
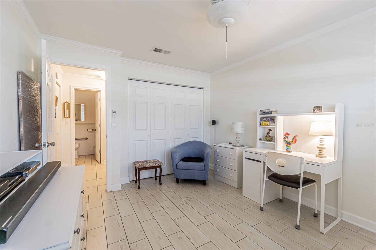
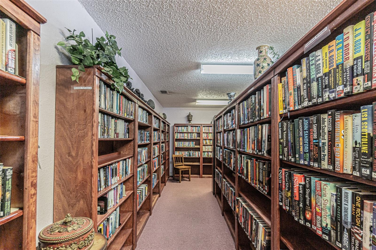
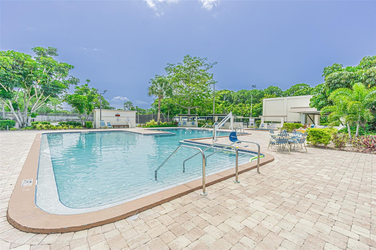
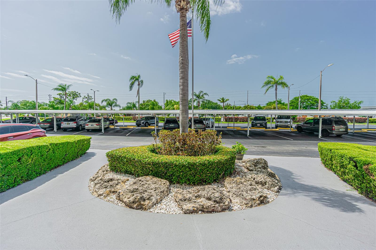
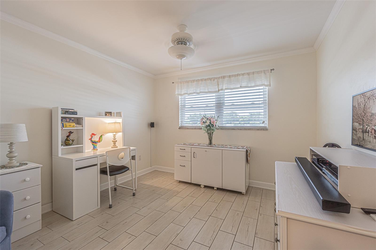
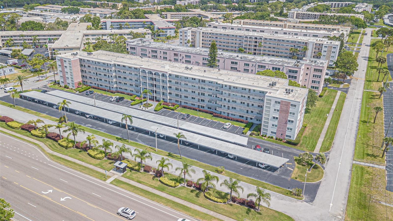
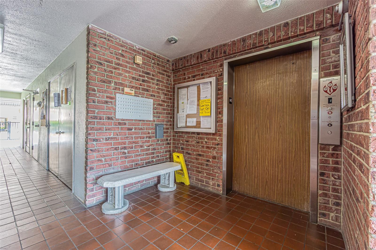
Active
5501 80TH ST N #206
$209,900
Features:
Property Details
Remarks
This beautiful FURNISHED condo is a completely remodeled unit located on the second floor in the Dartmouth building with elevator access and a carport. It features a spacious living and dining area, ample closet space, new plumbing, and a modern AC unit with a purifier. The condo is equipped with contemporary appliances, new electrical systems with extra outlets, ceiling fans, and a water softener. Granite countertops extend to the windowsills, and the unit includes triple-panel tinted windows and soundproof walls for added comfort during storms. The master bedroom has built-in drawers and a generous walk-in closet, while the second bedroom is conveniently located across from a half bath. Additional highlights include designated covered parking and access to an active 55+ community with amenities such as 6 pools, 2 clubhouses, tennis courts, shuffleboard courts, and a fitness center. The location provides quick access to the VA Hospital, beaches, and shopping. This highly desirable condo is small pet-friendly and won't last long, so scheduling a showing is recommended. Washer and Dryer can be added to the unit. Laundry room is located on the same floor as the condo unit. Assumable mortgage is available with a 5.25% interest rate for qualified buyers. Furniture stays except personal items, piano and sewing machine. Living room couch and sofa are 1 year old.
Financial Considerations
Price:
$209,900
HOA Fee:
N/A
Tax Amount:
$553
Price per SqFt:
$186.58
Tax Legal Description:
FIVE TOWNS OF ST PETE NO. 302 CONDO DARTMOUTH BLDG, APT 206
Exterior Features
Lot Size:
N/A
Lot Features:
City Limits, Landscaped, Near Public Transit, Sidewalk, Paved
Waterfront:
No
Parking Spaces:
N/A
Parking:
Assigned, Deeded, Guest
Roof:
Membrane
Pool:
No
Pool Features:
N/A
Interior Features
Bedrooms:
2
Bathrooms:
2
Heating:
Central, Natural Gas
Cooling:
Central Air
Appliances:
Dishwasher, Disposal, Range, Refrigerator, Trash Compactor, Water Filtration System, Water Purifier
Furnished:
Yes
Floor:
Tile
Levels:
One
Additional Features
Property Sub Type:
Condominium
Style:
N/A
Year Built:
1973
Construction Type:
Block, Other, Stucco
Garage Spaces:
No
Covered Spaces:
N/A
Direction Faces:
South
Pets Allowed:
No
Special Condition:
None
Additional Features:
Courtyard, Garden, Irrigation System, Sidewalk, Storage, Tennis Court(s)
Additional Features 2:
Verify leasing instructions and restrictions with management.
Map
- Address5501 80TH ST N #206
Featured Properties