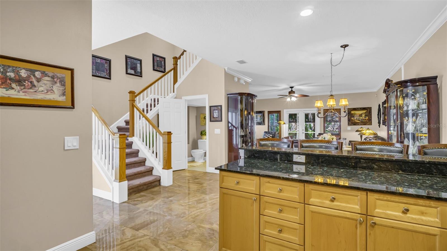
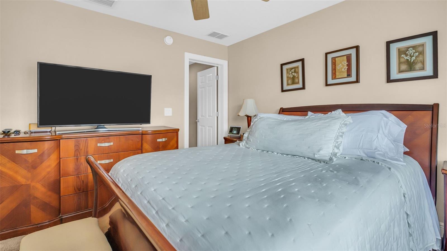
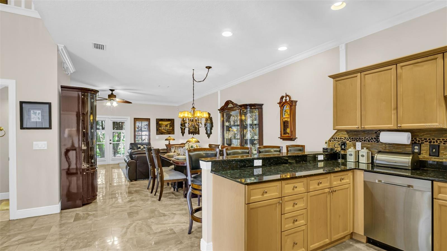
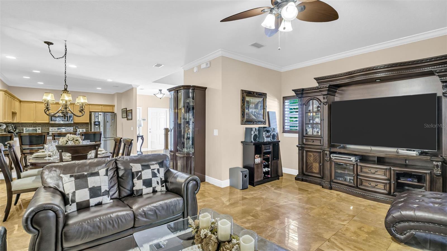
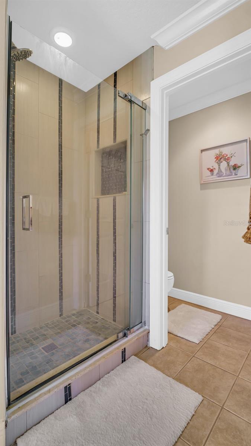
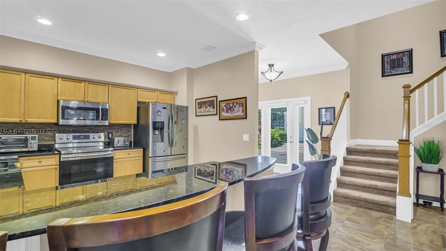
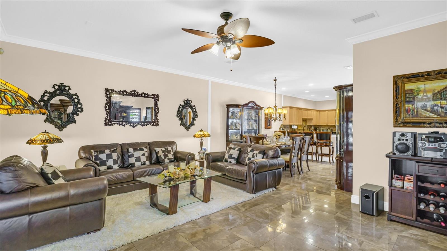
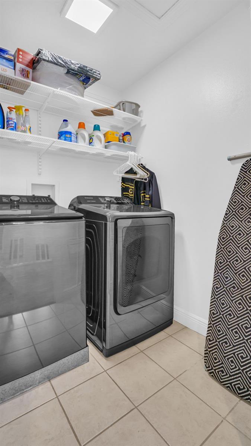
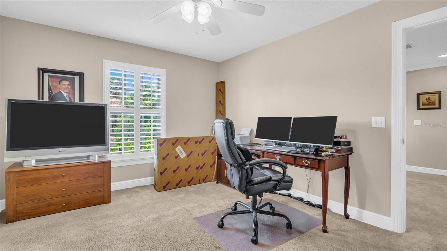

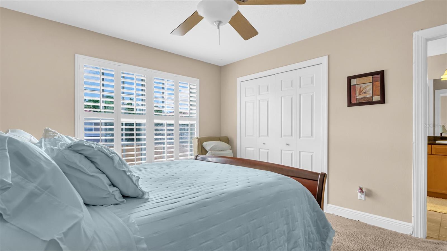
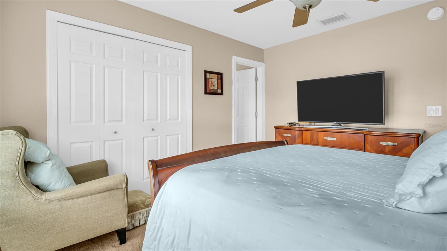
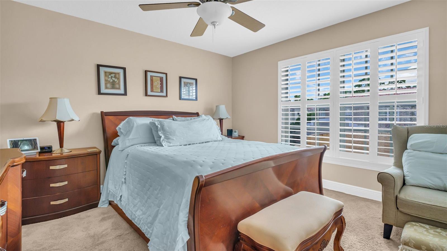
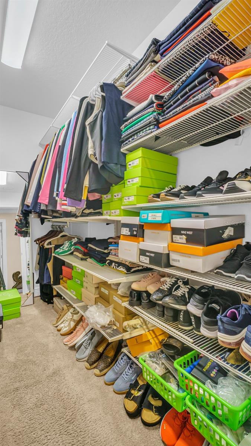
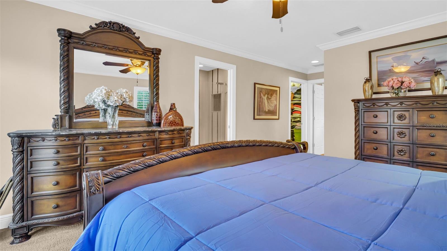
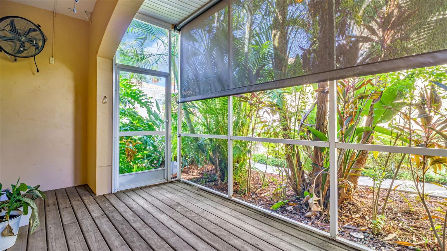
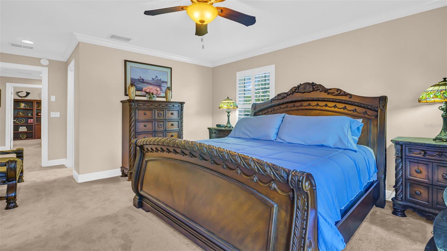
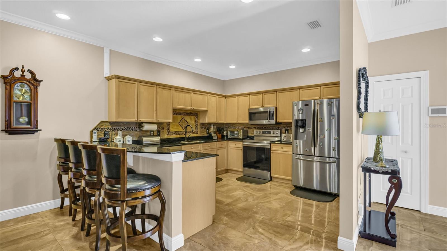
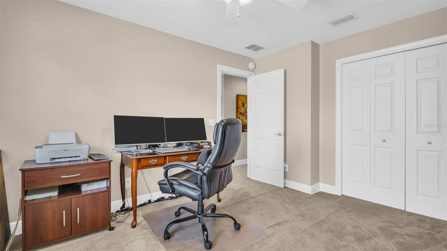
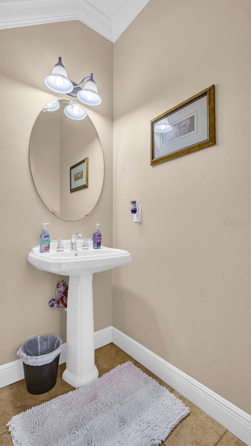
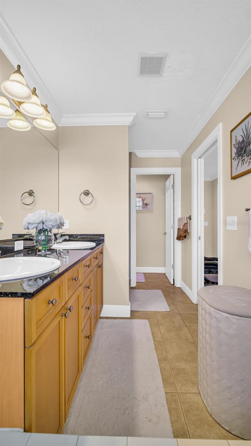
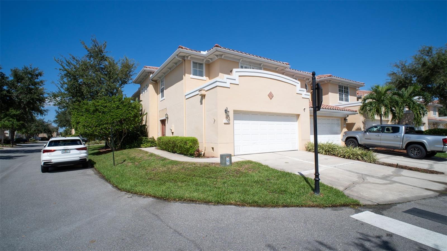
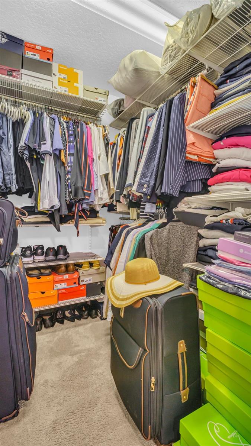
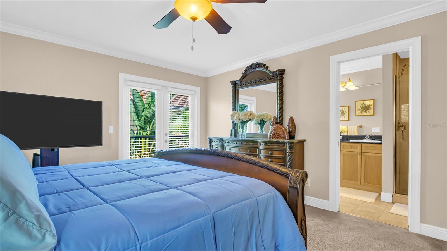
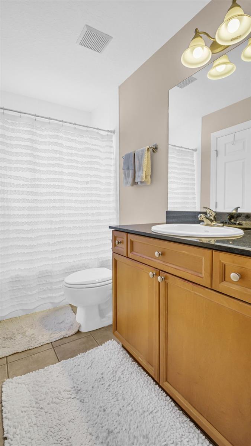

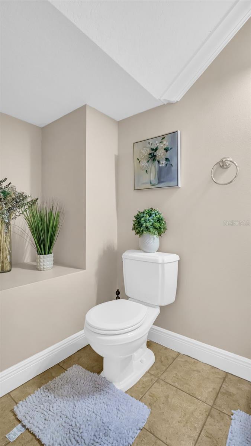
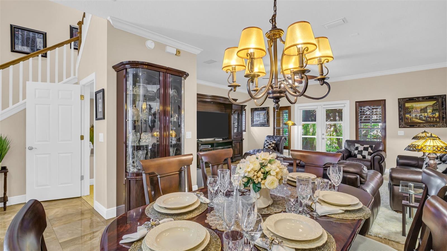
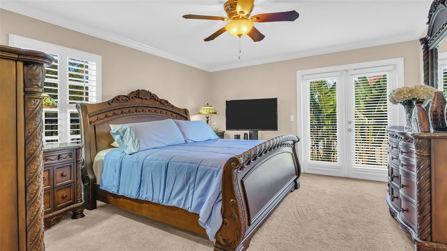
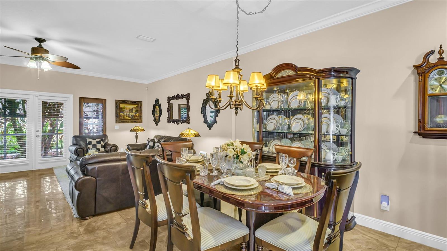
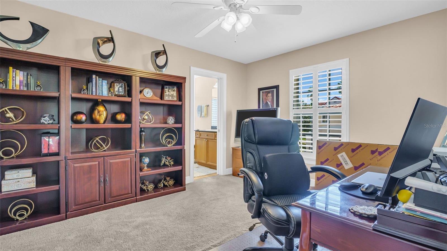
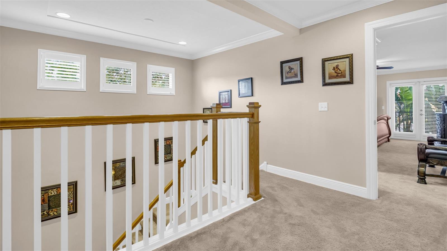
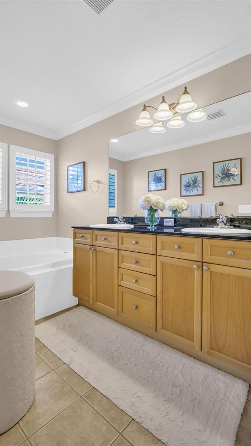
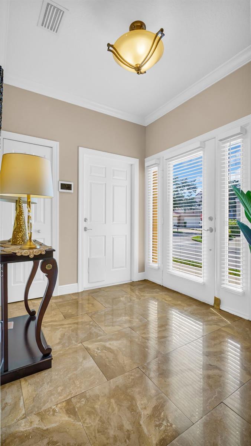

Active
121 VALENCIA CIR
$520,000
Features:
Property Details
Remarks
End-unit & Corner Lot with upgrades galore in the Amazing Villas of Carillon, a coveted neighborhood in a desirable and central location of St. Petersburg, Florida. This popular townhome setting now has a fantastic offering on a conservation lot. Enjoy living in an open floor plan with lots of living space. This move-in ready unit features 3 bedrooms and 2 1/2 baths with a spacious 2 Car Garage. This home boasts a breathtaking foyer, leading you through the open floor plan, livingroom, dining room, and kitchen - tastefully updated throughout! Further storage under the staircase and a 1/2 bath complete the first level as well as an inside laundry room. Upstairs the Primary bedroom and ensuite are are amazing complete with spacious walk-in closet with loads of storage . Two additional large Bedrooms are upstairs as well with oversized walk in closets. Both bedrooms share a perfect Jack and Jill style Bathroom with Granite Counter tops and a full Tub and shower combination. The Community features Security access Gates , Club house, Community Pool with sun loungers. Walking distance to the Carillon Conservation Pond Trail, Boardwalk and Wildlife. Conveniently located by 275 and within a short driving distance to the beaches, both airports, and ALL the great amenities of the Tampa Bay area! Relax and Enjoy Florida living in this amazing pet-friendly community.
Financial Considerations
Price:
$520,000
HOA Fee:
760
Tax Amount:
$4960
Price per SqFt:
$249.4
Tax Legal Description:
VILLAS OF CARILLON PHASE I BLK 9, LOT 1
Exterior Features
Lot Size:
2082
Lot Features:
N/A
Waterfront:
No
Parking Spaces:
N/A
Parking:
N/A
Roof:
Shingle
Pool:
No
Pool Features:
In Ground, Lighting
Interior Features
Bedrooms:
3
Bathrooms:
3
Heating:
Central, Electric
Cooling:
Central Air
Appliances:
Dishwasher, Electric Water Heater, Microwave, Range, Refrigerator
Furnished:
No
Floor:
Tile
Levels:
Two
Additional Features
Property Sub Type:
Townhouse
Style:
N/A
Year Built:
2005
Construction Type:
Concrete, Stucco
Garage Spaces:
Yes
Covered Spaces:
N/A
Direction Faces:
South
Pets Allowed:
Yes
Special Condition:
None
Additional Features:
Lighting, Sidewalk
Additional Features 2:
Verify with HOA.
Map
- Address121 VALENCIA CIR
Featured Properties