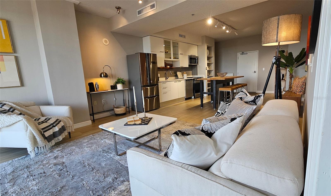

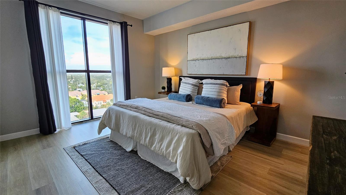




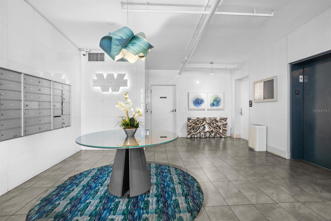



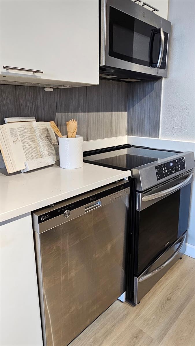


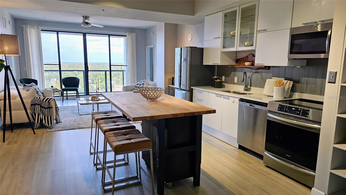


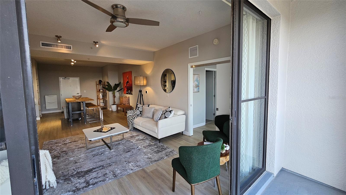





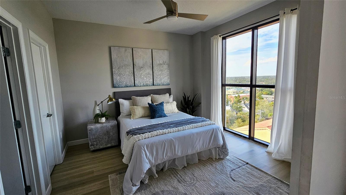
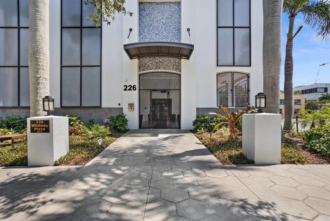






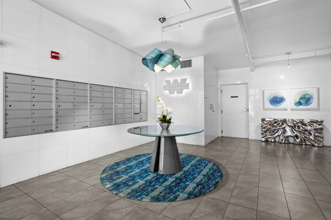



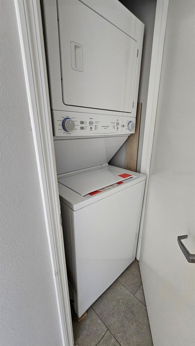




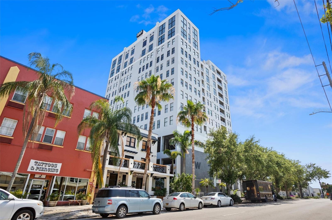
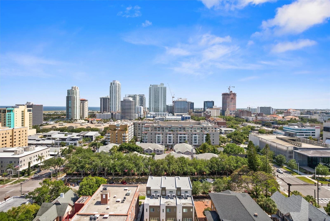







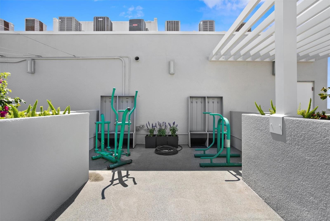
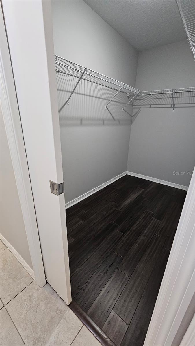

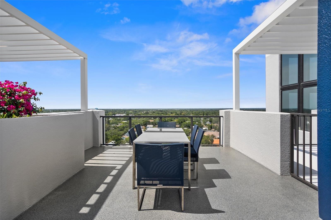


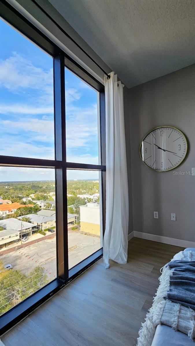



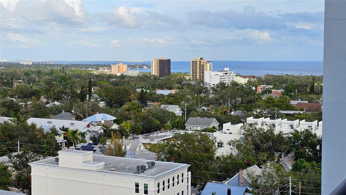

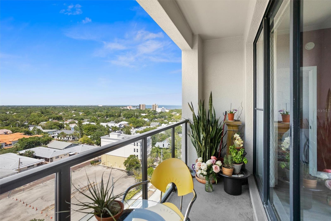



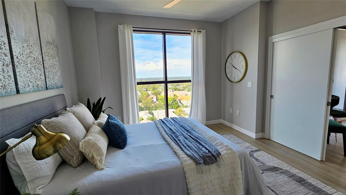




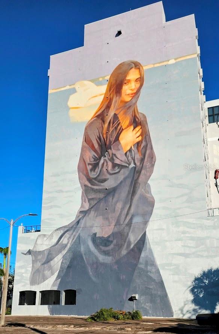
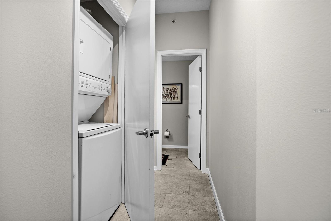
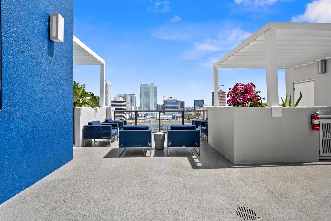
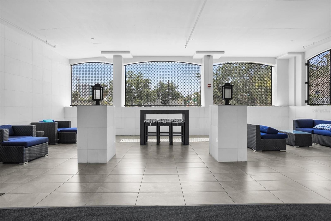



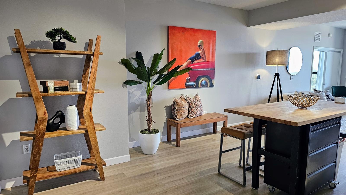
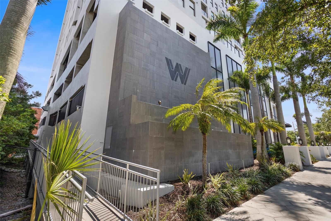


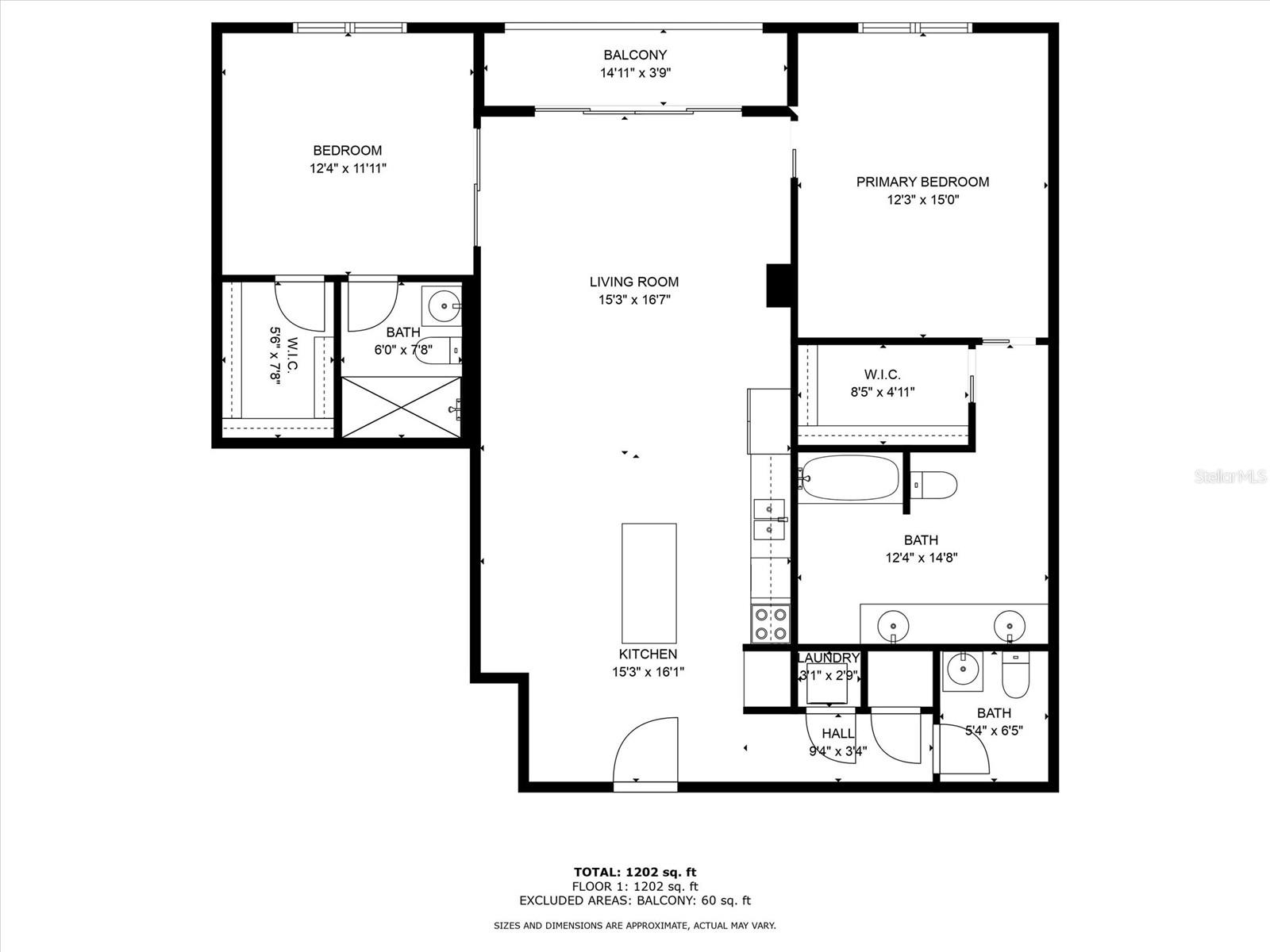

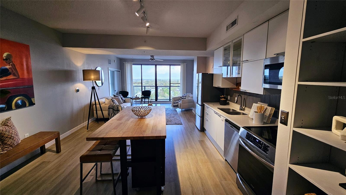

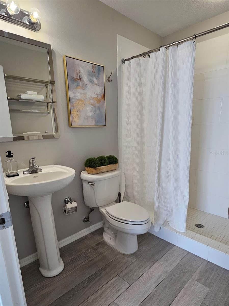
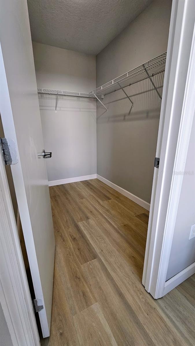
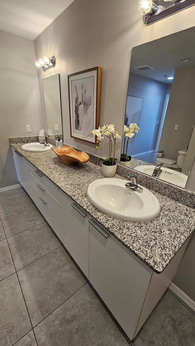


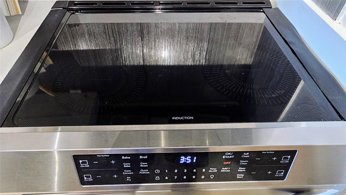
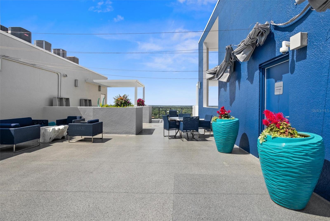



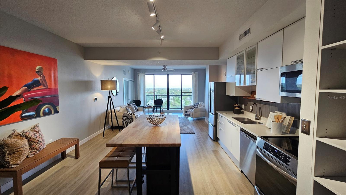


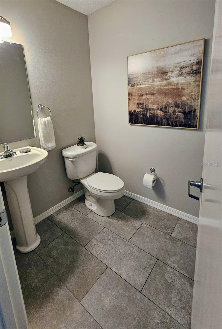


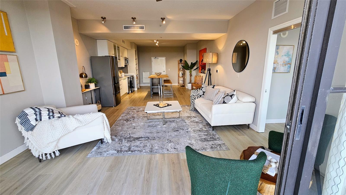






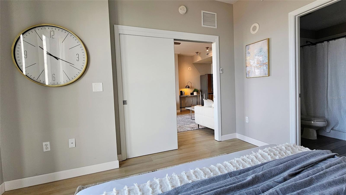
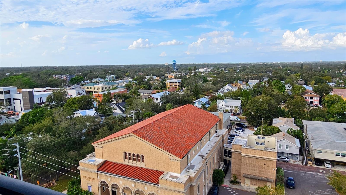

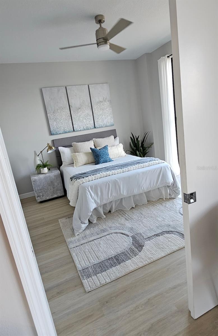


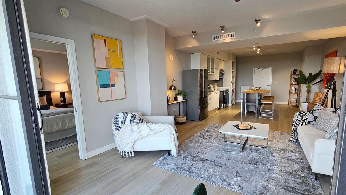
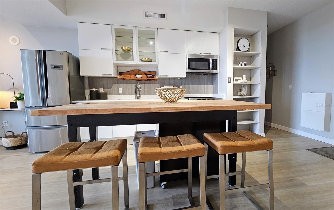



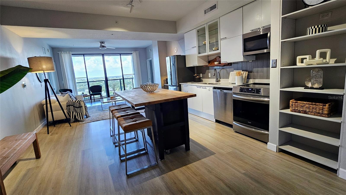






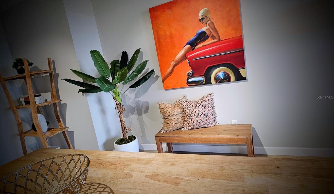
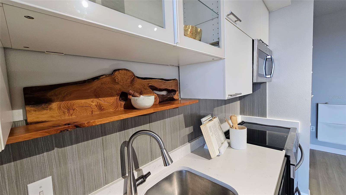




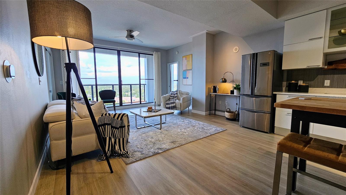
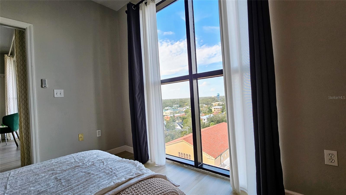

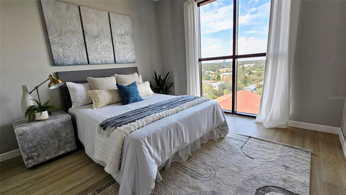

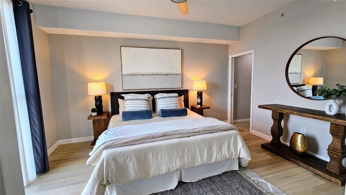

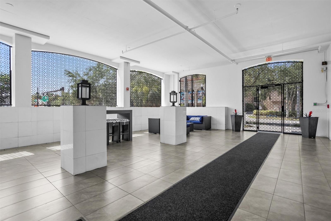
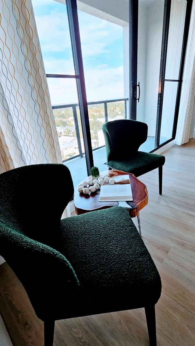

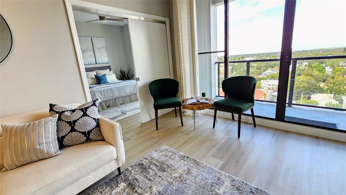
Active
226 5TH AVE N #1101
$659,900
Features:
Property Details
Remarks
She is beckoning you to immerse yourself in the modern design and expansive windows that overlook the trees and the natural beauty of Old NE. From the balcony, gaze at Tampa Bay's views and the glowing lights. There is so much more to view from the eleventh floor! This two-bedroom, two-plus 1/2-bath, open-concept living space seamlessly connects the living, dining, and kitchen areas, making it ideal for entertaining. The primary bedroom suite features a spacious layout with a large walk-in closet and an expansive ensuite bathroom. The second bedroom has its own bath for privacy and is perfect for guests. Recent updates include luxury vinyl flooring, a New HVAC system, a new water heater, and a stacked Washer and Dryer. This side of the building is known as the cool side, which gives you more enjoyment on your balcony. Here is your chance to put the finishing touches on your new home! The rooftop terrace includes covered patio seating and a stainless steel electric grill, with sweeping scenic views of Tampa and downtown St Petersburg and water views. The terrace also offers an outdoor workout area with equipment to keep you fit and healthy. The terrace was completely renovated in 2024. In addition, the building envelope was recoated with waterproofing material. The roof was completely redone in 2021. The building includes an onsite manager 5 days/week and two elevators. The time is now to live in downtown St. Petersburg and enjoy all the beautiful art and entertainment the city has to showcase.
Financial Considerations
Price:
$659,900
HOA Fee:
N/A
Tax Amount:
$9589.37
Price per SqFt:
$504.13
Tax Legal Description:
WALKER-WHITNEY PLAZA CONDO UNIT 1101
Exterior Features
Lot Size:
15395
Lot Features:
N/A
Waterfront:
No
Parking Spaces:
N/A
Parking:
N/A
Roof:
Built-Up, Membrane
Pool:
No
Pool Features:
N/A
Interior Features
Bedrooms:
2
Bathrooms:
3
Heating:
Electric
Cooling:
Central Air
Appliances:
Dishwasher, Disposal, Dryer, Electric Water Heater, Washer
Furnished:
No
Floor:
Luxury Vinyl
Levels:
One
Additional Features
Property Sub Type:
Condominium
Style:
N/A
Year Built:
2007
Construction Type:
Concrete
Garage Spaces:
Yes
Covered Spaces:
N/A
Direction Faces:
North
Pets Allowed:
No
Special Condition:
None
Additional Features:
Balcony
Additional Features 2:
N/A
Map
- Address226 5TH AVE N #1101
Featured Properties