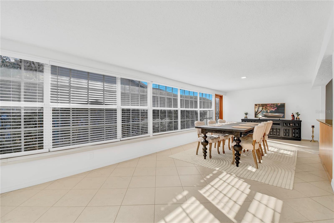
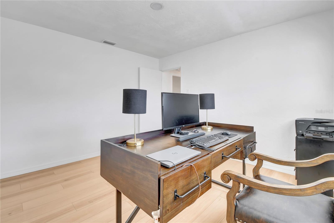
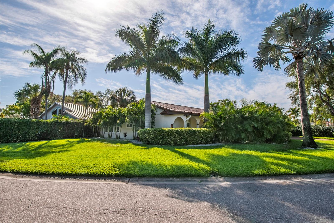
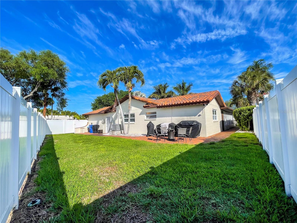
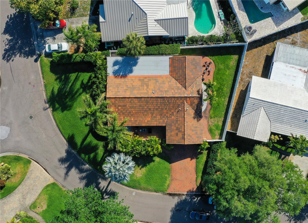
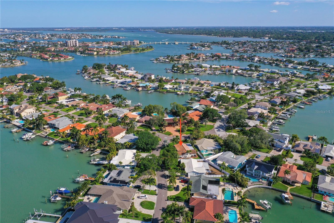
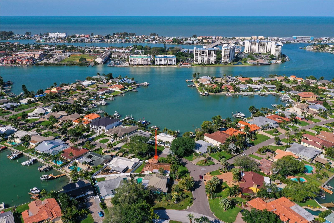
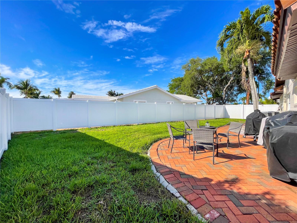
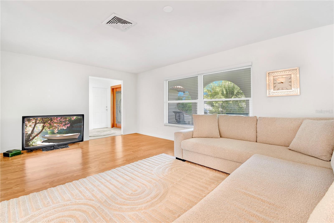
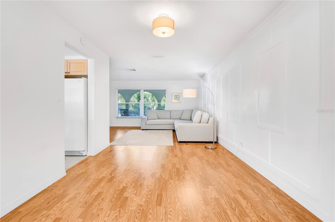
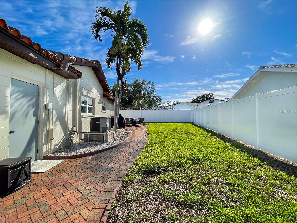
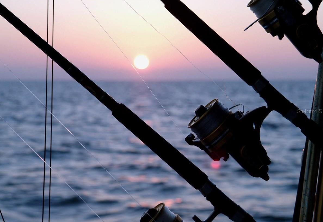
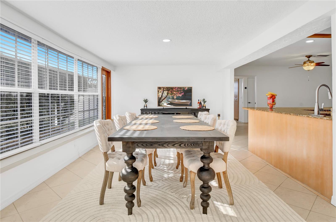
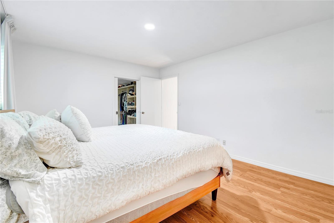
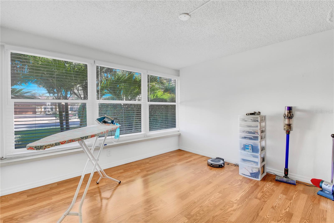
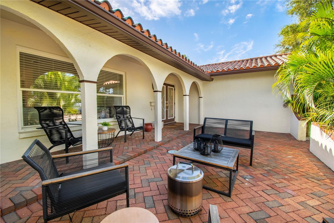
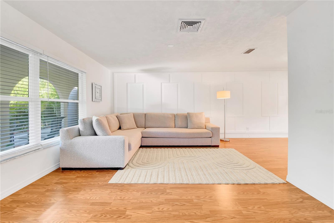
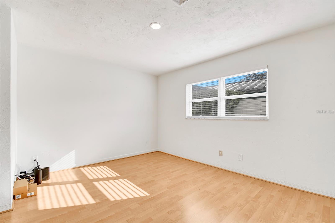
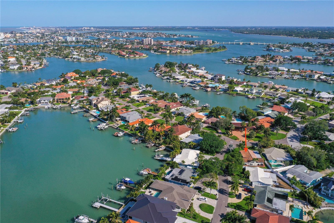
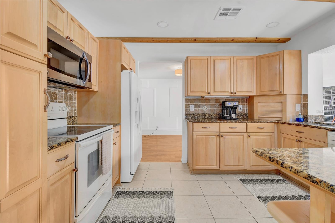
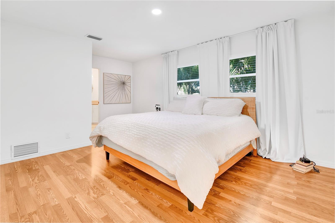
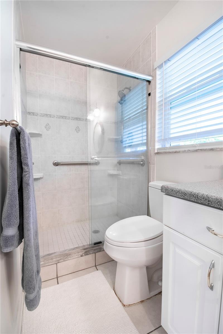
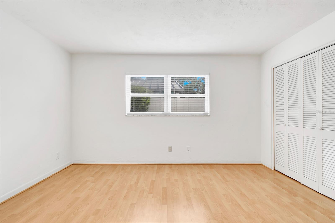

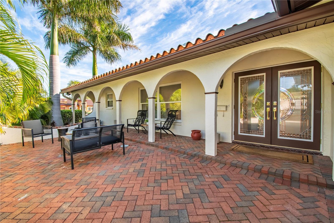
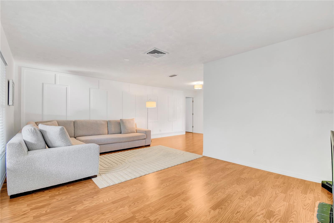
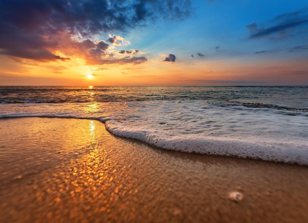
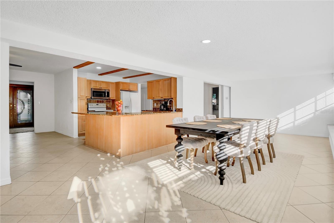
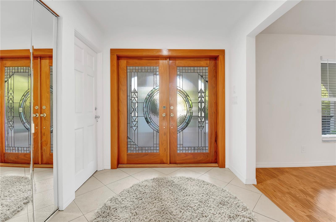
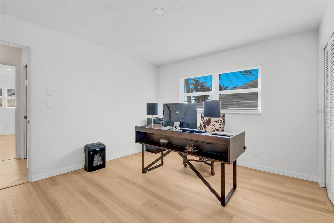
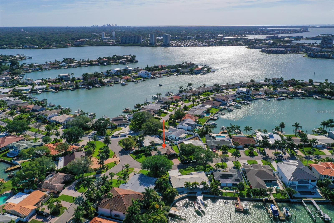
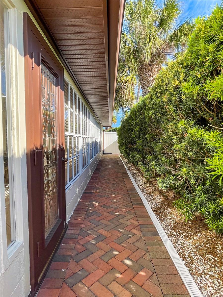
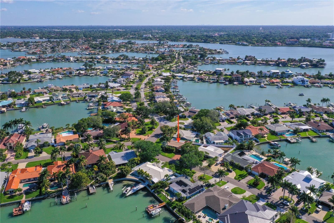
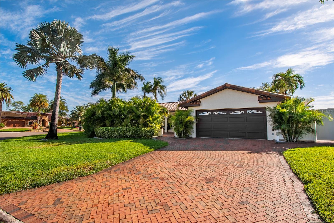
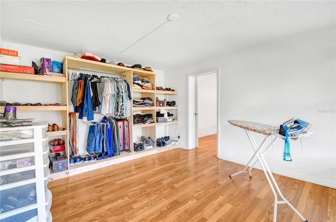
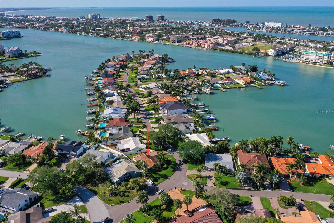
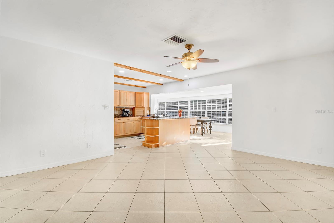
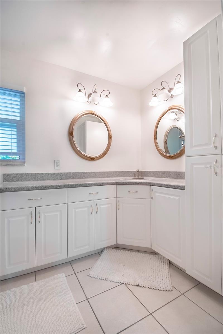
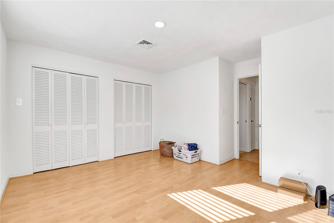
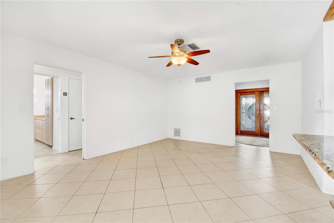
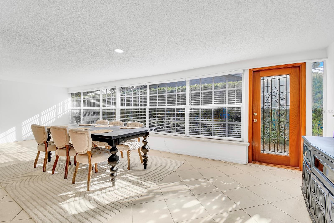
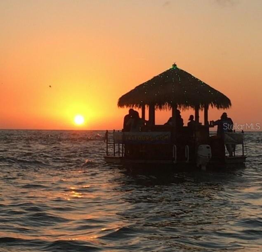
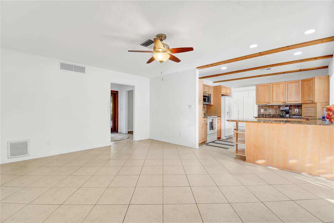
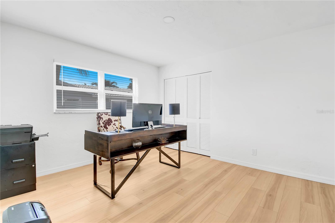
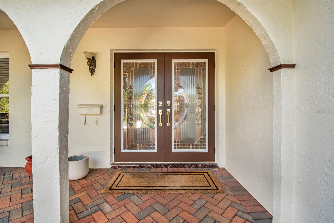
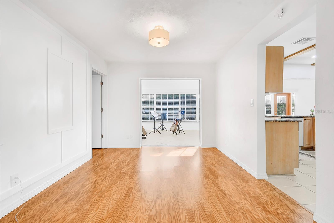
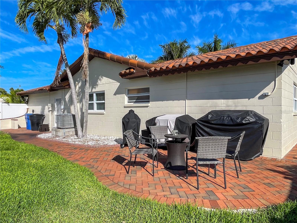
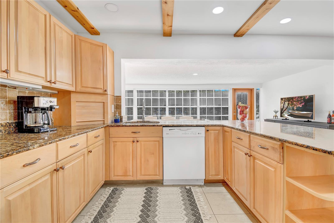
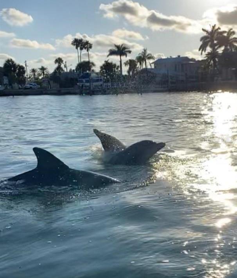
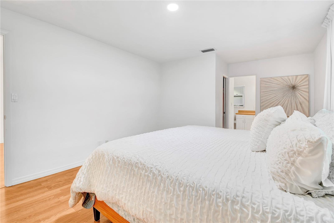
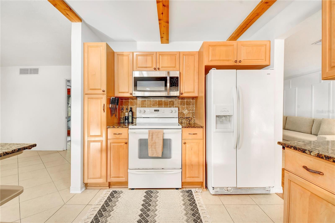
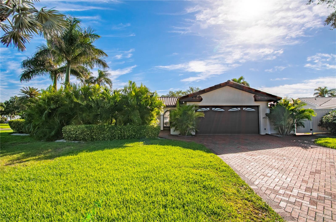
Active
1200 80TH ST S
$829,900
Features:
Property Details
Remarks
***Qualified buyer can assume 4.5% interest rate on existing 29-year loan with lender and seller. Welcome to your dream retreat in the highly desirable neighborhood of Yacht Club Estates. This exquisite Mediterranean-style residence offers unparalleled charm and limitless potential. This single level, concrete block home features a tile roof, 3 bedrooms, 2 bathrooms, attached 2 car garage, a split-living floor plan, and ample closet space, including a walk-in closet in the primary bedroom. The home boasts an attached suite that can easily be converted into office space, baby's room, or additional storage space. Outside, the enchanting courtyard beckons serene, lush landscaping with intimate seating areas under the classic archways. The fully fenced back yard is large enough to add a swimming pool. Yacht Club Estates is just minutes from world-famous beaches, golfing, hospitals, shopping, parks, marinas, pickleball courts, Johns Pass, and the vibrant downtown St. Petersburg! Get to know your neighbors by joining the free boating club, kayaking club, mom's club, book club, and so much more! This welcoming neighborhood has been voted #1 neighborhood in Pinellas County two times in the Tampa Bay Times! Only 25 miles to the Tampa Airport. Schedule your showing now to potentially live in the Treasure Island Oasis!
Financial Considerations
Price:
$829,900
HOA Fee:
N/A
Tax Amount:
$11530.27
Price per SqFt:
$377.23
Tax Legal Description:
SOUTH CAUSEWAY ISLE YACHT CLUB 4TH ADD BLK 7, LOT 52
Exterior Features
Lot Size:
8542
Lot Features:
N/A
Waterfront:
No
Parking Spaces:
N/A
Parking:
N/A
Roof:
Tile
Pool:
No
Pool Features:
N/A
Interior Features
Bedrooms:
3
Bathrooms:
2
Heating:
Central
Cooling:
Central Air
Appliances:
Dishwasher, Microwave, Range, Refrigerator
Furnished:
No
Floor:
Ceramic Tile, Laminate
Levels:
One
Additional Features
Property Sub Type:
Single Family Residence
Style:
N/A
Year Built:
1969
Construction Type:
Block, Concrete, Stucco
Garage Spaces:
Yes
Covered Spaces:
N/A
Direction Faces:
West
Pets Allowed:
No
Special Condition:
None
Additional Features:
Courtyard, Irrigation System, Lighting
Additional Features 2:
See local ordinance
Map
- Address1200 80TH ST S
Featured Properties