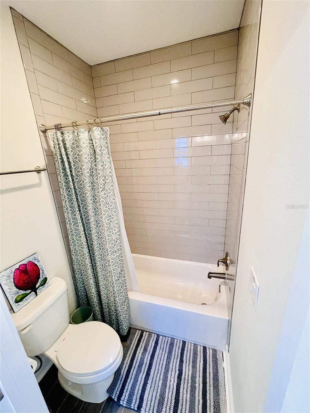
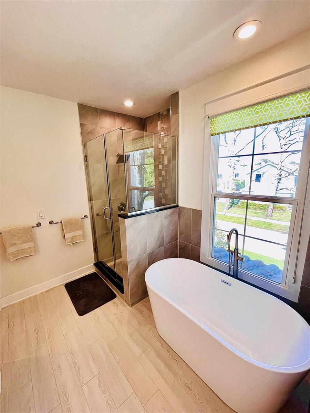
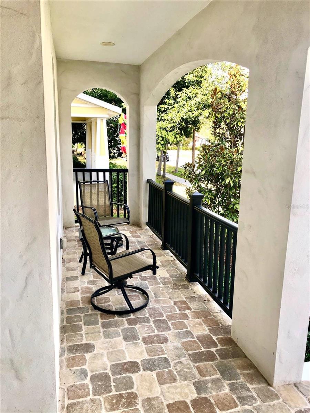
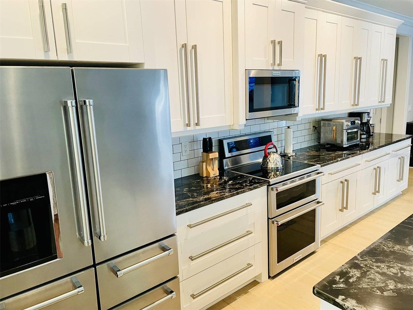
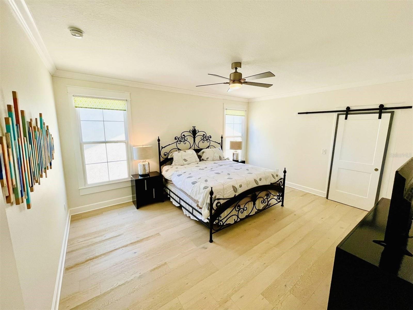
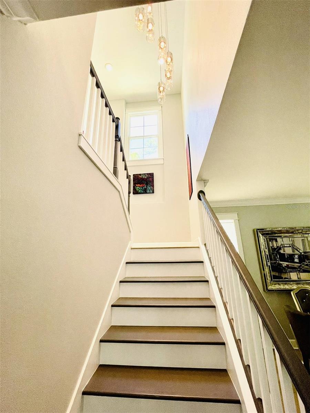
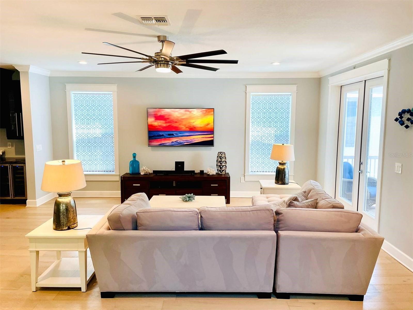
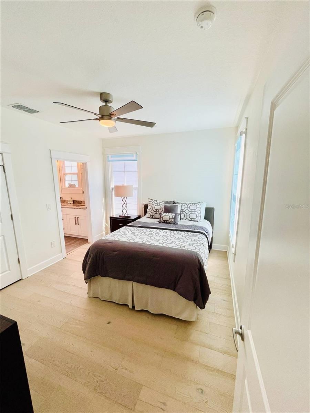
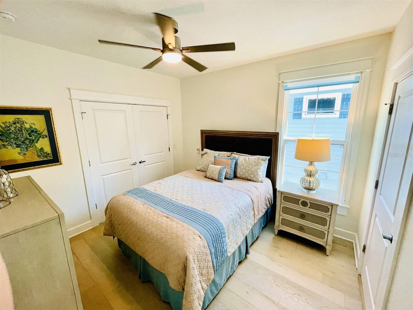
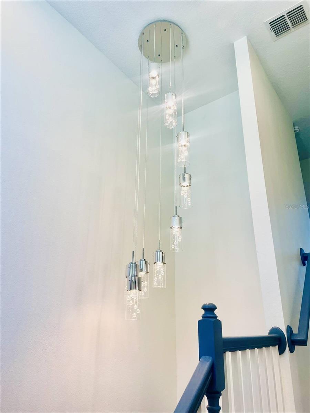
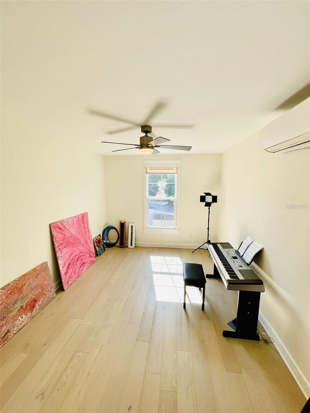
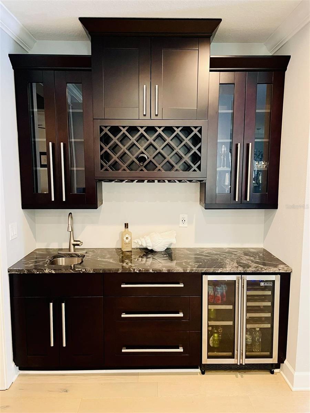
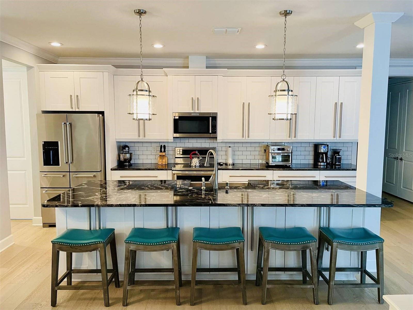
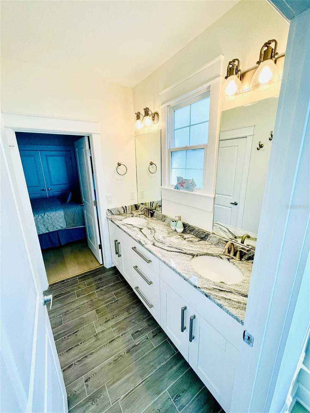

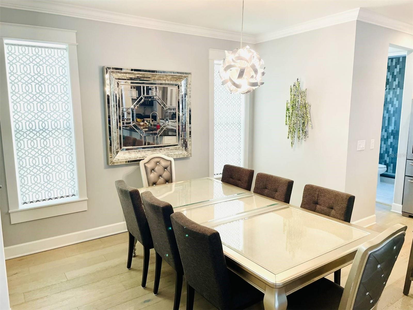

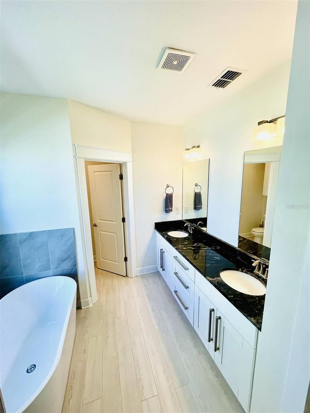
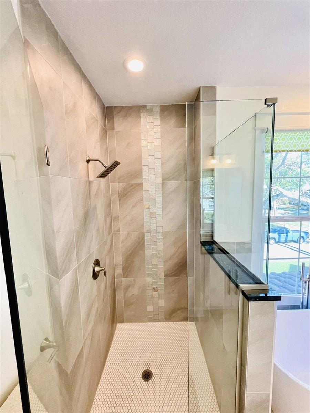
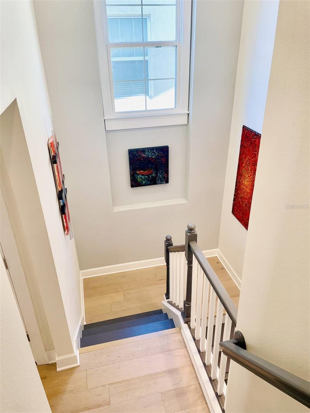
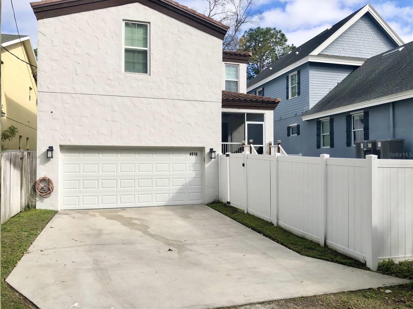
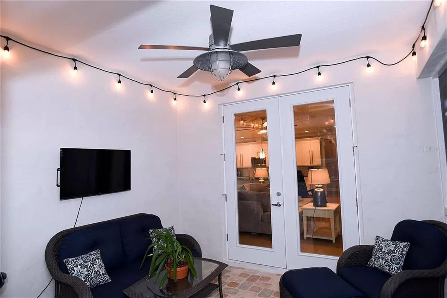
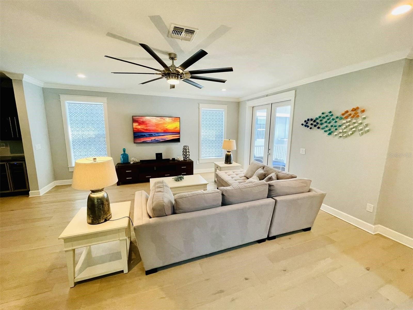
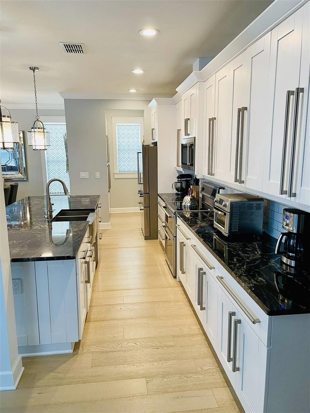
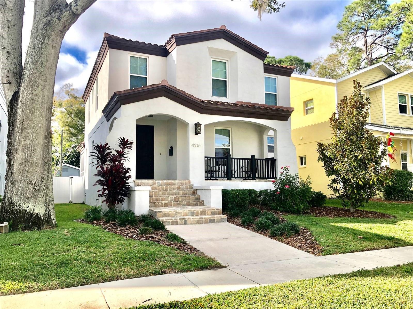
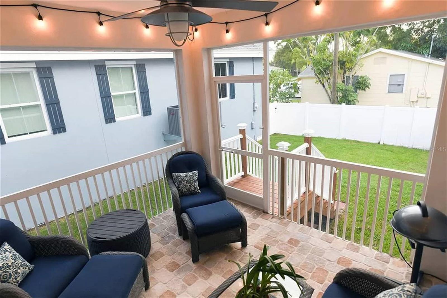
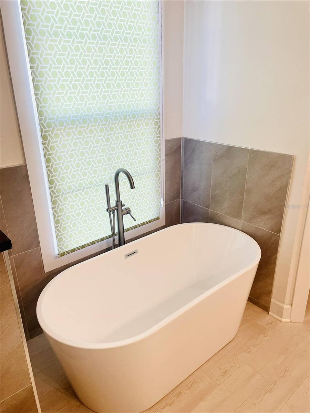
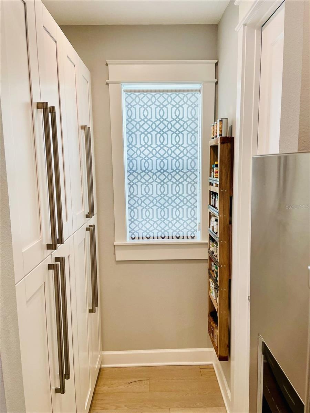
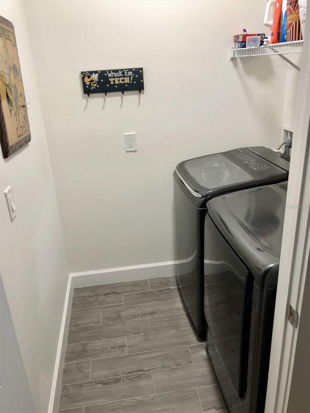
Active
4916 3RD ST N
$1,190,000
Features:
Property Details
Remarks
This Mediterranean style house has solid first floor block construction with tile roofing. The backyard is pool ready and can add a modest sized pool. You can walk to the new Wholefoods, two different Starbucks, and one of the best preparatory schools, Shorecrest. In addition, it is a short drive to two Publix, The Fresh Market, and Trader Joes. This house has an 11ft elevation from sea level and has a 5.5 ft crawl space. The interior was custom designed with upgraded kitchen cabinetry, stainless steel cabinet hardware, Kitchenaid Appliances, LED lighting, remote control fans, smart hubs, voice activated light switches and more. It is located close to Coffee Pot Park, Vinoy Park and Bayou in a great quiet neighborhood and is minutes from downtown. If you work in Tampa, you can access I-275 directly from 4th Street. The front porch has beautiful railings and is a perfect place to sit and relax with a glass of wine. The back porch is spacious and completely screened in, saving you from bugs. The screened patio leads to the backyard where you can install a modest-sized pool. Open concept kitchen with huge island, wine bar and separate pantry area. Family room and dining room are large open rooms. Upstairs has a large primary suite that has an en suite luxurious bathroom with dual vanities, deep stand-alone soaking tub, glass enclosed shower with imported Italian tile and walk-in closet. The two additional bedrooms have a connecting Jack and Jill bathroom with dual vanities and a separate area for the shower/tub. The laundry room is also upstairs. Alley access leads to an attached 2 car garage with 12 ft ceiling, already installed with custom storage shelves, a pegboard and hook system for tools and garden equipment. Notable features: 9 ft ceilings, hardwood floors throughout the whole house, Honeywell Smart Thermostat, Schlage lock, Security Cameras and LED lights for energy savings. There are many other custom features and finishes that make this home a must see!
Financial Considerations
Price:
$1,190,000
HOA Fee:
N/A
Tax Amount:
$7821
Price per SqFt:
$433.04
Tax Legal Description:
POINSETTIA GARDENS LOT 24
Exterior Features
Lot Size:
4896
Lot Features:
FloodZone, City Limits, Near Public Transit, Sidewalk, Paved
Waterfront:
No
Parking Spaces:
N/A
Parking:
Alley Access, Curb Parking, Driveway, Garage Door Opener, Guest, Off Street, On Street
Roof:
Tile
Pool:
No
Pool Features:
N/A
Interior Features
Bedrooms:
5
Bathrooms:
4
Heating:
Central
Cooling:
Central Air
Appliances:
Bar Fridge, Convection Oven, Cooktop, Dishwasher, Disposal, Electric Water Heater, Exhaust Fan, Ice Maker, Microwave, Range, Refrigerator, Washer, Wine Refrigerator
Furnished:
Yes
Floor:
Tile, Wood
Levels:
Two
Additional Features
Property Sub Type:
Single Family Residence
Style:
N/A
Year Built:
2016
Construction Type:
Block, Concrete, Stucco, Wood Frame
Garage Spaces:
Yes
Covered Spaces:
N/A
Direction Faces:
East
Pets Allowed:
Yes
Special Condition:
None
Additional Features:
Balcony, French Doors, Irrigation System, Lighting, Outdoor Grill, Sidewalk, Sprinkler Metered
Additional Features 2:
N/A
Map
- Address4916 3RD ST N
Featured Properties