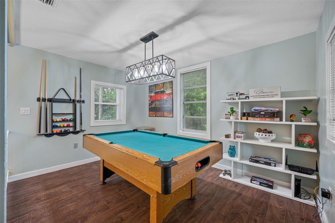
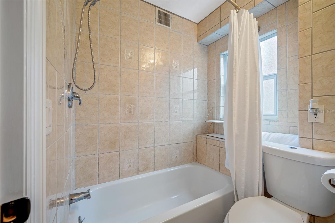
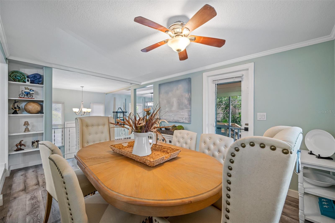
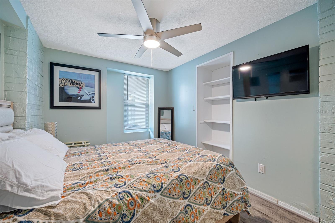
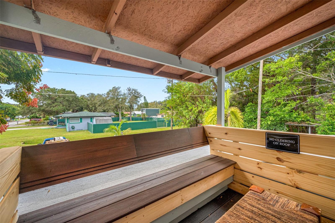
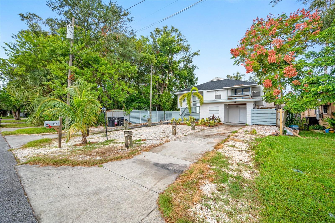
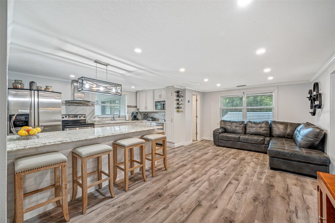
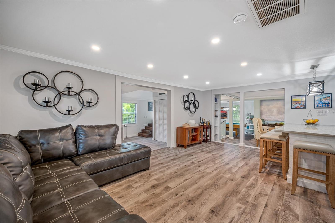
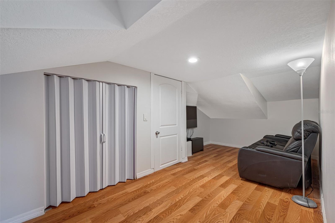
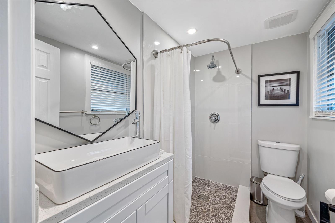
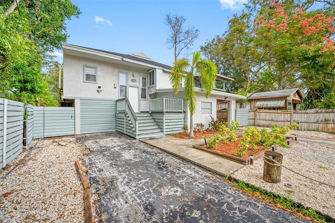
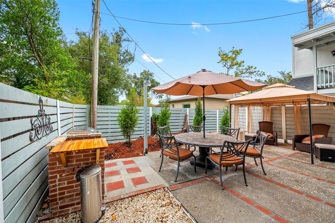
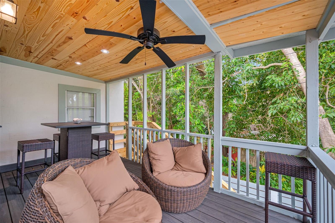
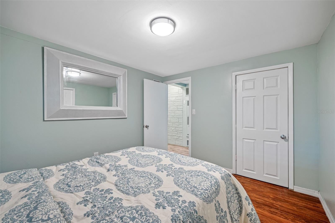
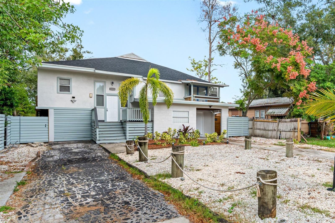
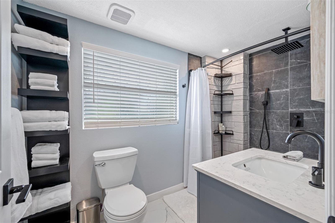
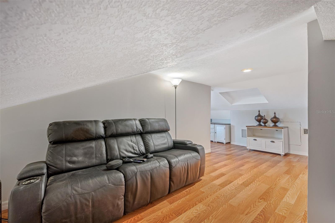
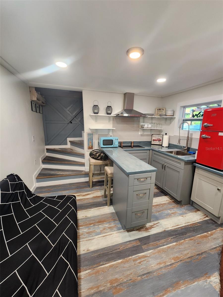
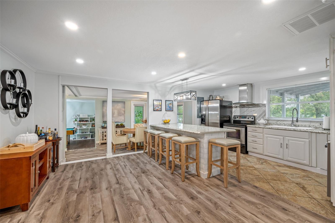
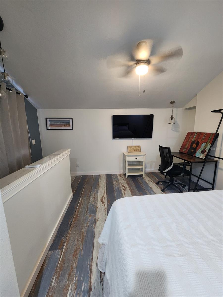
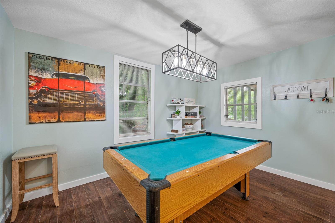
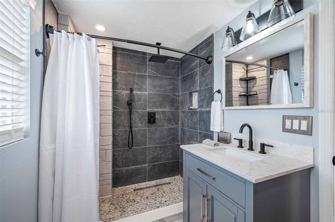
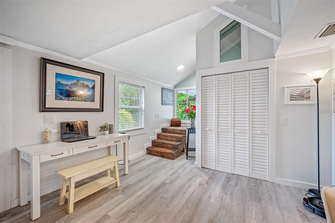
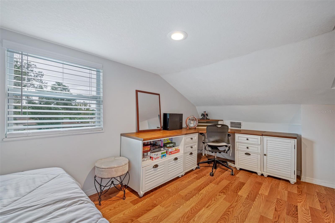
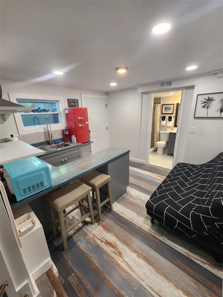
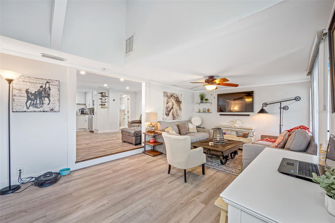
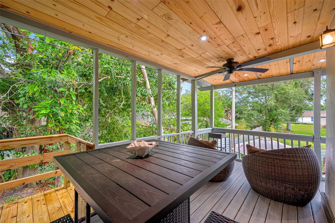
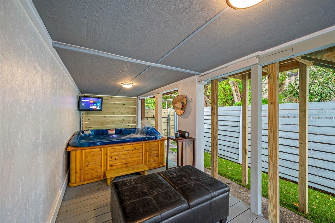
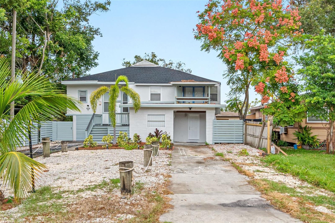
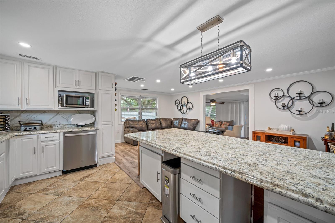
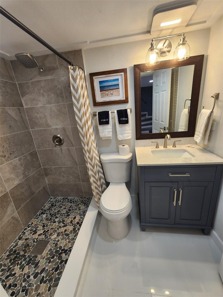
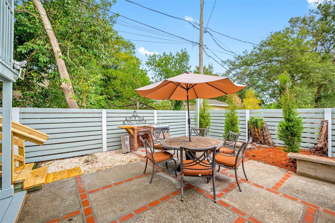
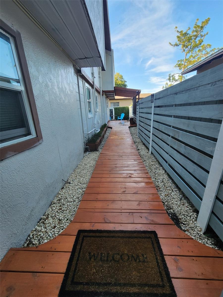
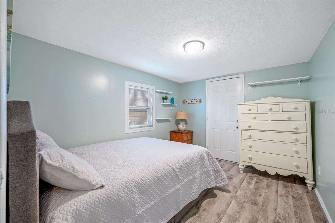
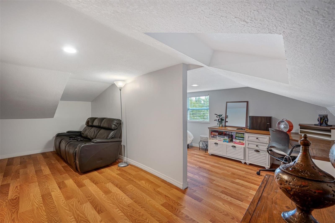
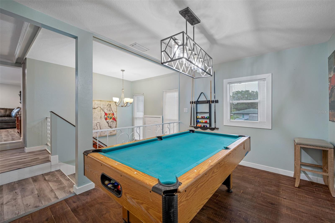
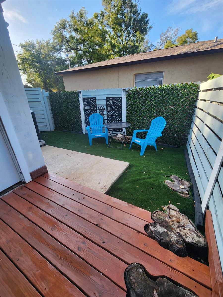
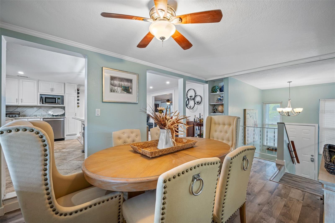
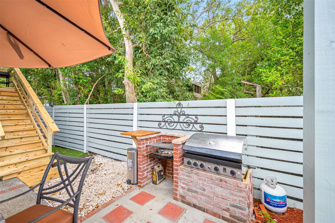
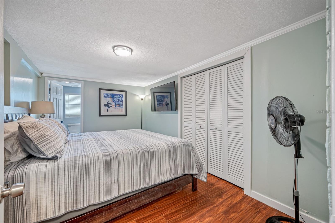
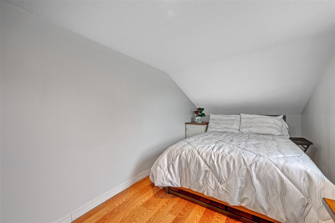
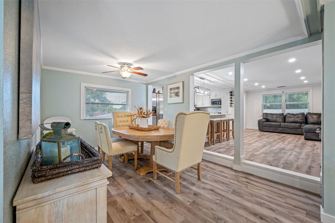
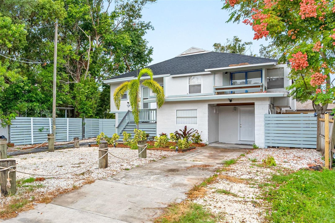
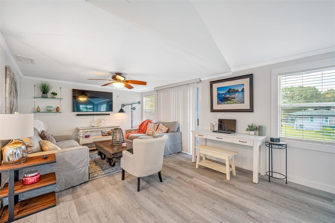
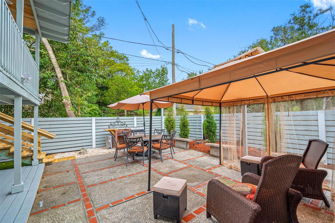
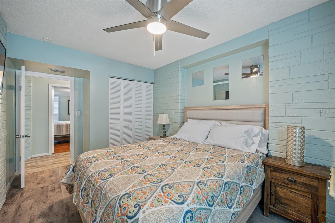
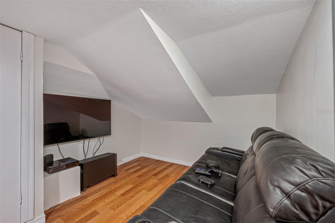
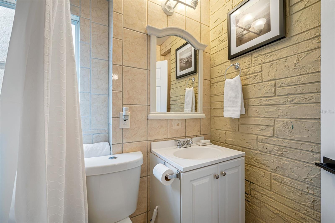
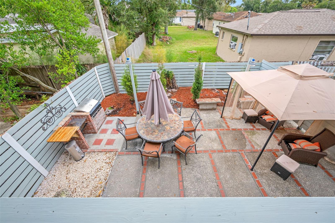
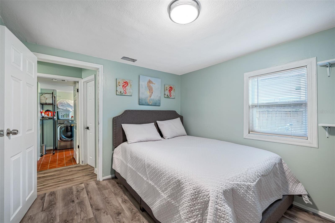
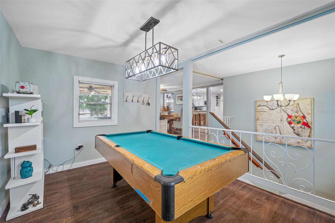
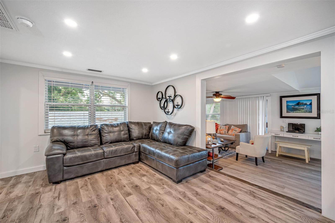
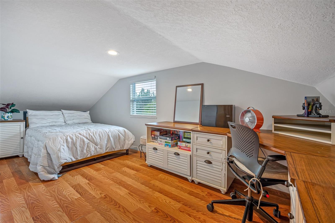
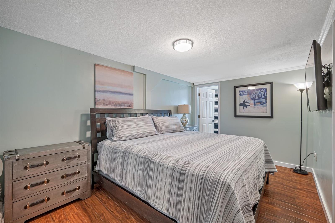
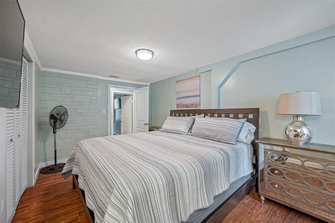
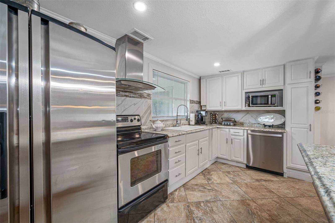
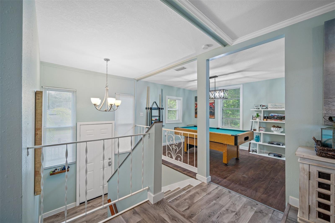
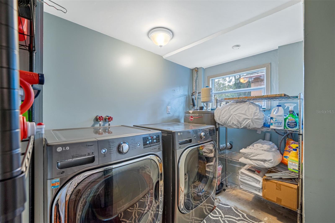
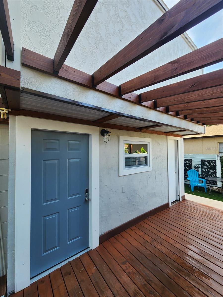
Active
5951 58TH AVE N
$695,000
Features:
Property Details
Remarks
This Triple Crown Home looks absolutely stunning with its spacious layout and luxurious amenities. The 6 bedrooms and 4 baths, plenty of room for comfort and privacy. The layout is perfect for both casual meals and formal dining, with options for breakfast in the kitchen or gathering in the formal dining area. The foyer provides a grand entrance, leading to various living spaces including a formal living area and a large living room with a two-panel sliding glass door opening to the front porch, inviting in abundant natural light and creating a seamless indoor-outdoor flow. The split floor plan, ensures privacy for all occupants. The upstairs fifth bedroom, complete with closet/storage room, offers versatility as a private retreat or a functional space like a home office or gaming room. The large 7 ample parking space add to the convenience of the home. This unique three-story approximately 2500 sq ft. The main home consists of 5 bedrooms/3 bathrooms and there is an attached in-law suite that consists of a 1 bedroom, private deck, kitchenette and bathroom. The main home enjoys a game room, dining room, living room, storage room, multiple porches and a fully equipped kitchen with stainless steel appliances including a large island perfect for entertaining. This home has been updated, flooring and paint throughout (2023). Exterior security cameras in all 4 corners, 1 year old fully funtional private Jacuzzi, Fencing was added to create two separate entrances/exits along with landscaping and major tree removal (2021). This home has been fumigated for pests and professionally cleaned (2024). 15 min away from St Johns Pass and access to area beaches, airports, grocery stores, restaurants, nature preserves, downtown St. Pete and The St Pete Pier. Major highways such as I-275, I-4, and I-75 are minutes away! Call or text for your private showing today!
Financial Considerations
Price:
$695,000
HOA Fee:
N/A
Tax Amount:
$7958
Price per SqFt:
$279.12
Tax Legal Description:
FORBES PARK, ROBERTA BLK B, W 1/2 OF LOTS 23 AND 24
Exterior Features
Lot Size:
4996
Lot Features:
N/A
Waterfront:
No
Parking Spaces:
N/A
Parking:
Oversized, Parking Pad, RV Carport
Roof:
Shingle
Pool:
No
Pool Features:
N/A
Interior Features
Bedrooms:
6
Bathrooms:
4
Heating:
Central
Cooling:
Central Air
Appliances:
Convection Oven, Dishwasher, Disposal, Dryer, Electric Water Heater, Exhaust Fan, Microwave, Range, Range Hood, Refrigerator, Washer
Furnished:
Yes
Floor:
Ceramic Tile, Hardwood, Laminate
Levels:
Three Or More
Additional Features
Property Sub Type:
Single Family Residence
Style:
N/A
Year Built:
1960
Construction Type:
Block, Stucco, Wood Frame
Garage Spaces:
No
Covered Spaces:
N/A
Direction Faces:
South
Pets Allowed:
No
Special Condition:
None
Additional Features:
Balcony, Courtyard, Outdoor Grill, Storage
Additional Features 2:
N/A
Map
- Address5951 58TH AVE N
Featured Properties