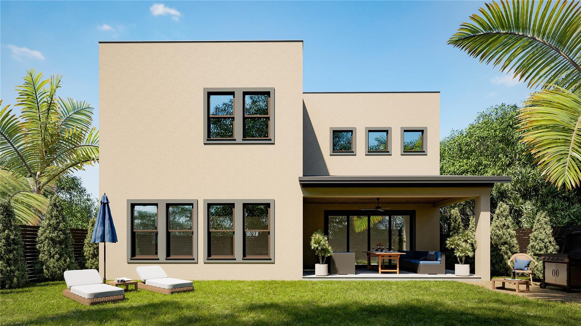
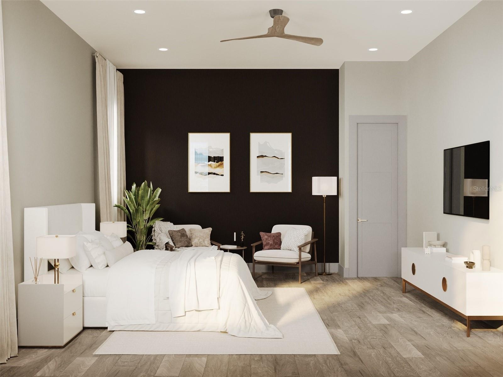
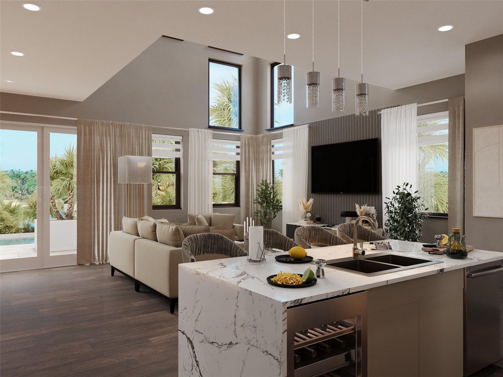
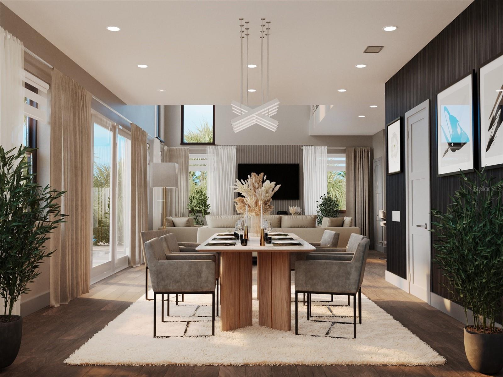
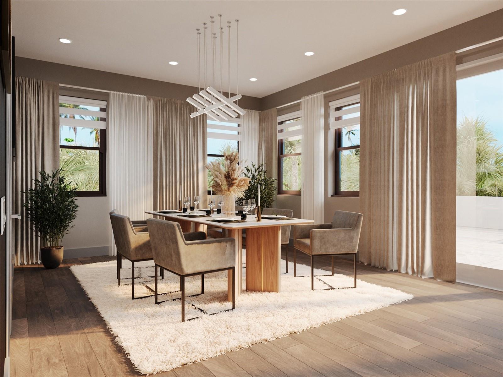
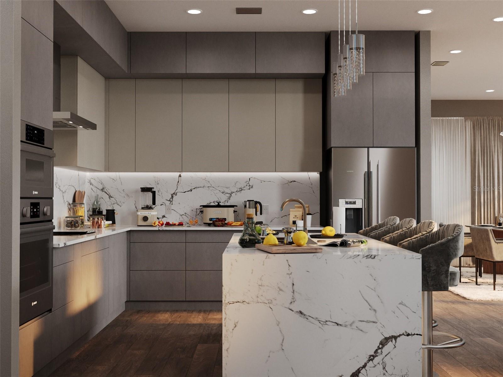
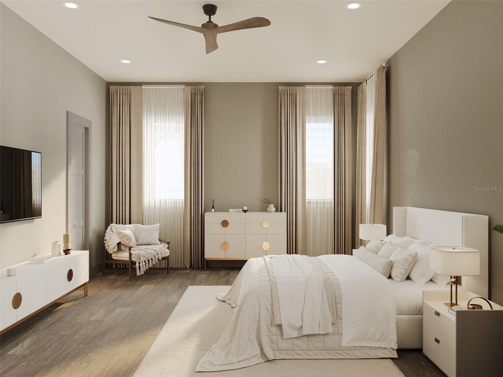
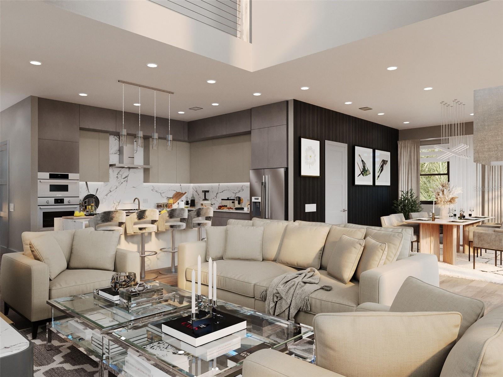
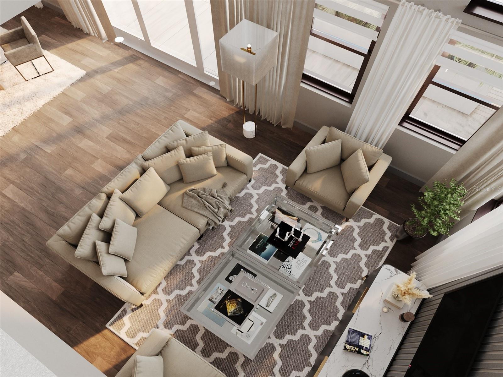
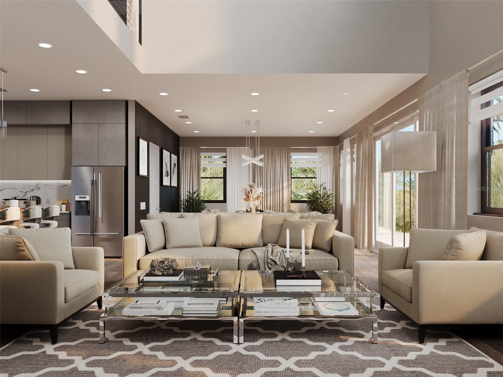
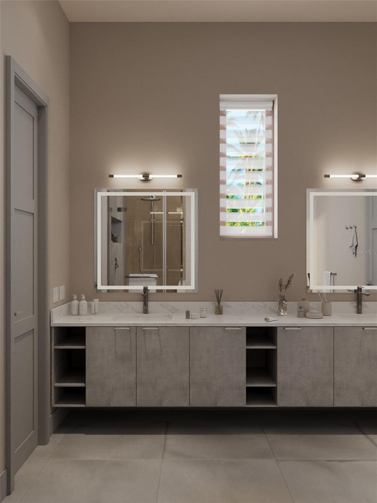
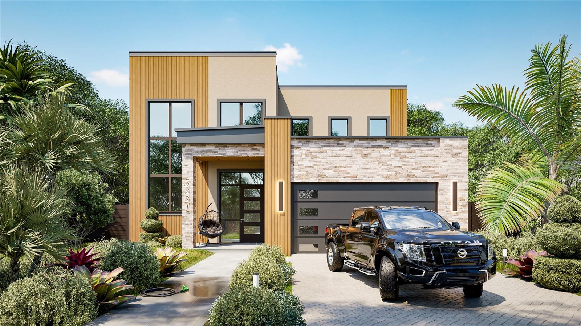
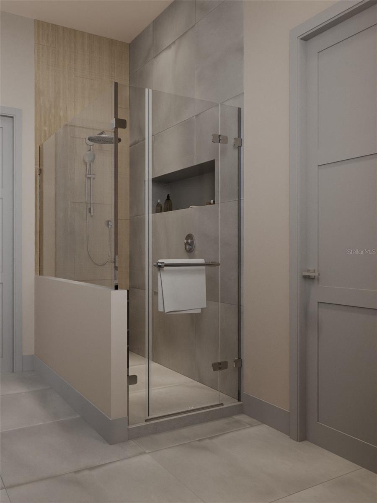
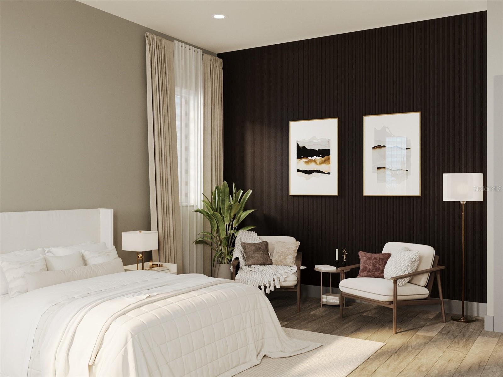
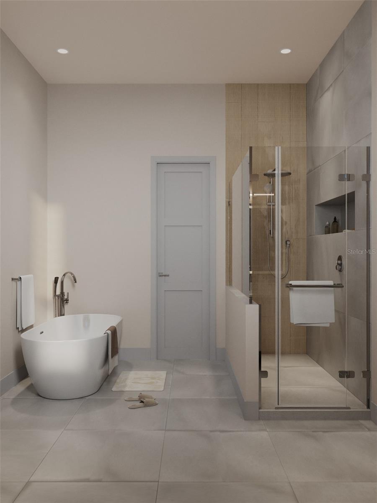
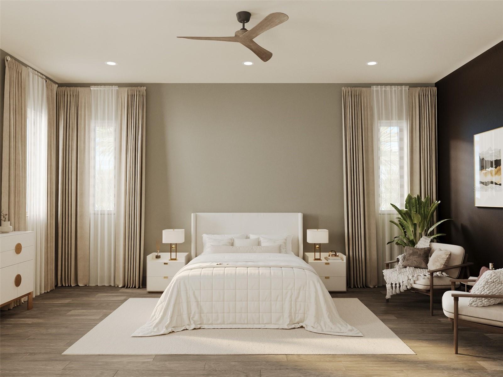
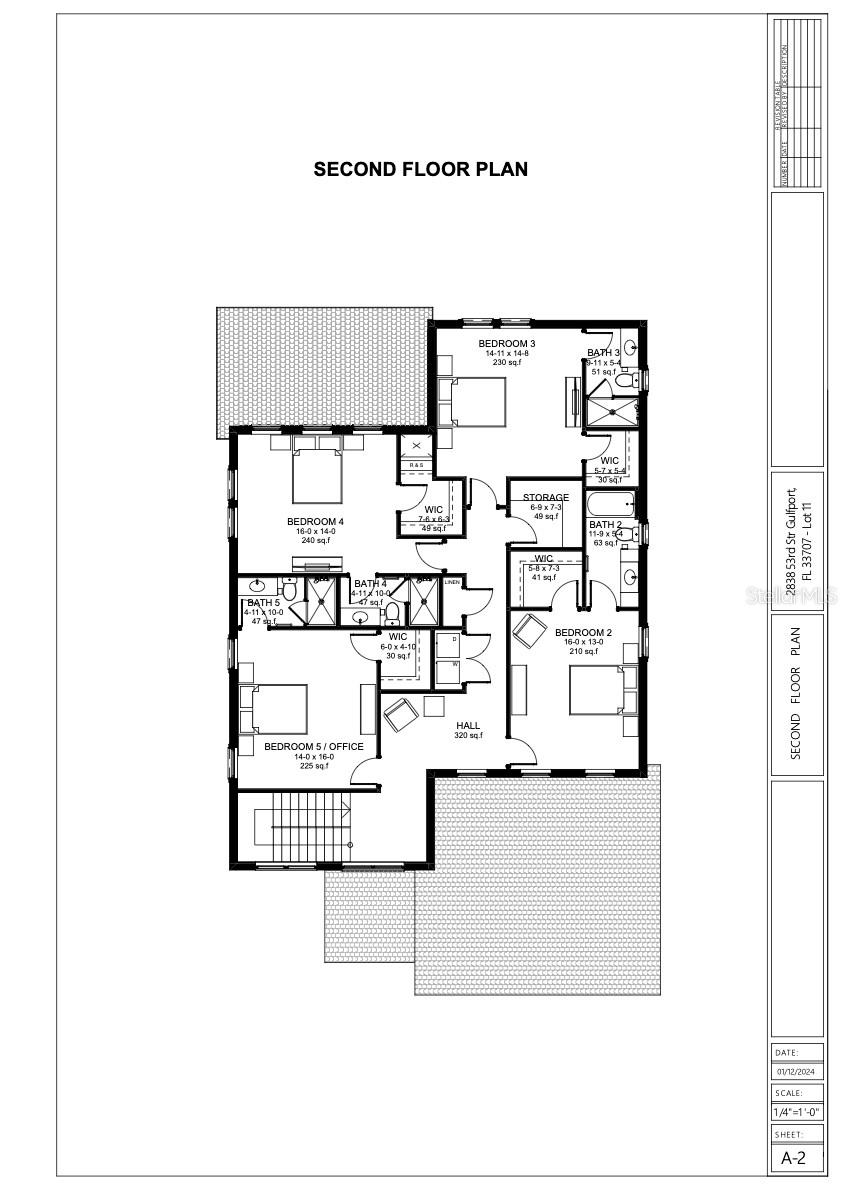

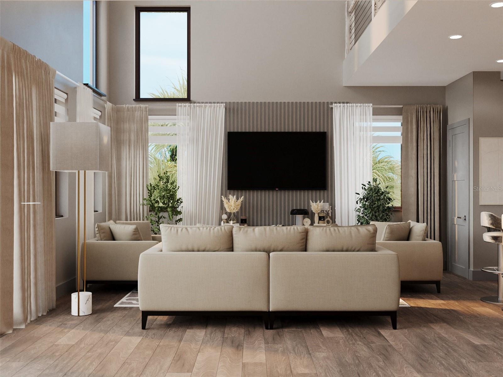
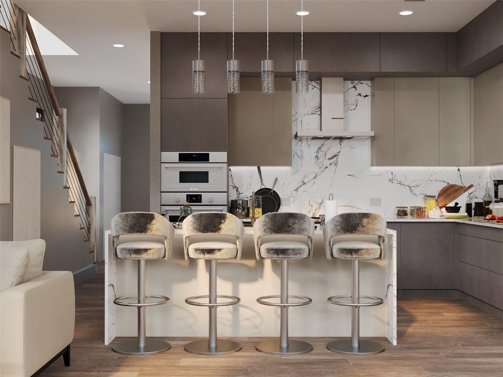
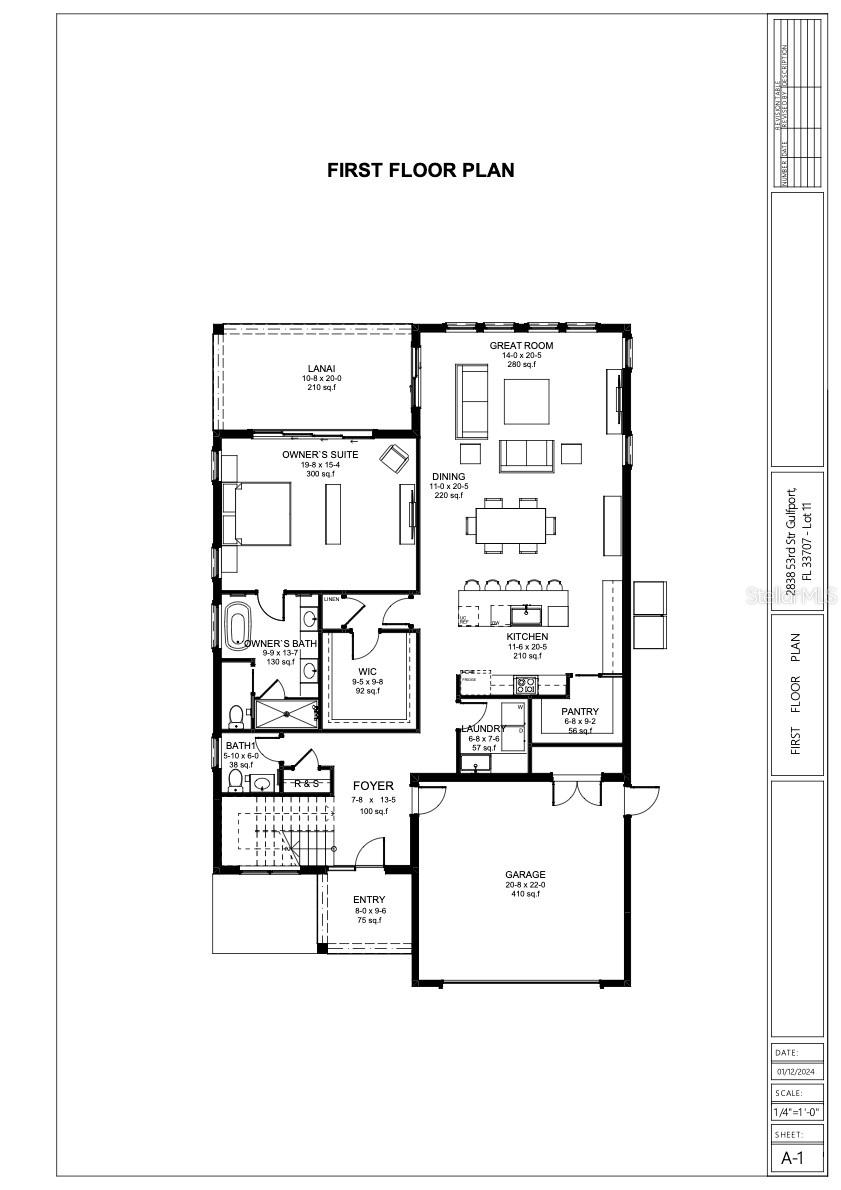
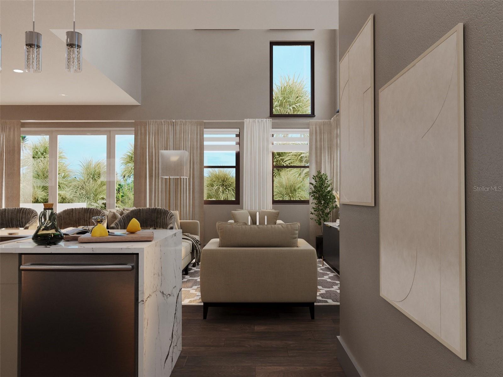
Active
5223 29TH AVE S
$1,474,999
Features:
Property Details
Remarks
Under Construction. NOT IN A FLOOD ZONE! High and Dry Location. Expected Completion August 1, 2025. Another stunning Kelner Home is currently being crafted in Gulfport . This exceptional residence boasts 5 bedrooms, 5 and a half baths, spanning 3,730 sq. ft., complete with a 2-car garage. There's still time for you to personalize this masterpiece with your own bespoke touches! Upon entry, you and your guests will be greeted by a grand 2-story foyer adorned with a magnificent chandelier. The heart of the home features a chef's gourmet kitchen equipped with high-line appliances. The expansive kitchen island comfortably seats 5, housing an embedded kitchen sink with dishwasher and wine refrigerator, complemented by a spacious walk-in pantry. From here, your gaze extends across the generous dining room and great room, seamlessly connected to a sprawling 20' lanai through a stunning 3-panel sliding glass wall. The master suite, conveniently situated on the ground floor, impresses with its generous dimensions of 20' x 15'. The spa-inspired master bath is a retreat in itself, showcasing a luxurious Roman island soaking tub, his and her vanities with ample storage, and a large glass-enclosed shower. For added convenience, the laundry room is also located on this level. Upstairs, discover four expansive bedrooms, each boasting its own full ensuite bath. Use one as a private home office or create the ultimate media or gaming room to suit your lifestyle. The location of this home is simply unbeatable—just a short 2-block stroll to Gulfport's charming main street, offering an array of shops, restaurants, and clubs, alongside the pristine beach right on Boca Ciega Bay. In summary, this isn't just a home—it's a testament to Kelner's unparalleled craftsmanship and dedication to luxury living. Discover the epitome of refined living in this extraordinary residence. And remember, this isn’t just any home, it’s a Kelner Home.
Financial Considerations
Price:
$1,474,999
HOA Fee:
N/A
Tax Amount:
$1267
Price per SqFt:
$395.44
Tax Legal Description:
VETERAN CITY S 120FT OF LOT 11 & W 5FT OF S 120FT OF LOT 9
Exterior Features
Lot Size:
6600
Lot Features:
N/A
Waterfront:
No
Parking Spaces:
N/A
Parking:
N/A
Roof:
Shingle
Pool:
No
Pool Features:
N/A
Interior Features
Bedrooms:
5
Bathrooms:
6
Heating:
Central, Electric
Cooling:
Central Air, Zoned
Appliances:
Built-In Oven, Cooktop, Dishwasher, Disposal, Electric Water Heater, Exhaust Fan, Microwave, Range Hood, Refrigerator, Wine Refrigerator
Furnished:
No
Floor:
Ceramic Tile, Luxury Vinyl
Levels:
Two
Additional Features
Property Sub Type:
Single Family Residence
Style:
N/A
Year Built:
2024
Construction Type:
Block
Garage Spaces:
Yes
Covered Spaces:
N/A
Direction Faces:
South
Pets Allowed:
No
Special Condition:
None
Additional Features:
Irrigation System, Lighting, Private Mailbox, Rain Gutters, Sidewalk, Sliding Doors, Sprinkler Metered
Additional Features 2:
Seller has no knowledge of the leasing restrictions. Buyer is responsible to obtaining all leasing rules and regulations from The City.
Map
- Address5223 29TH AVE S
Featured Properties