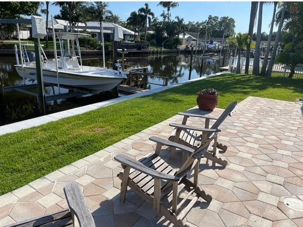
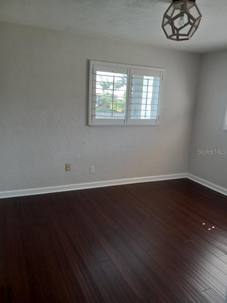
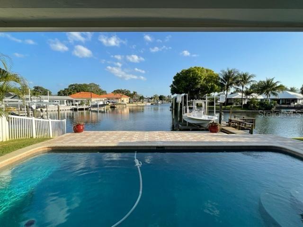
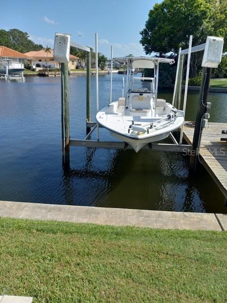
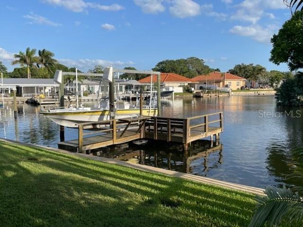
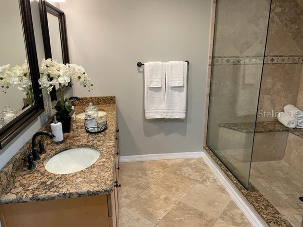
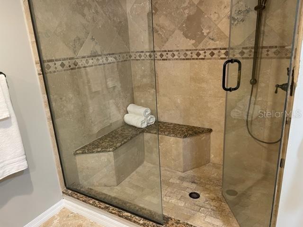
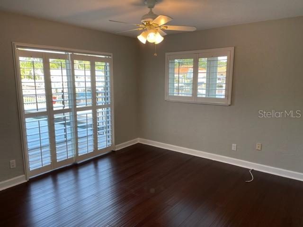
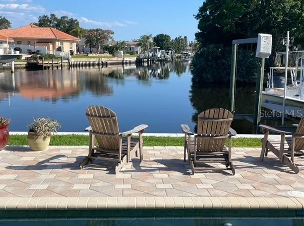
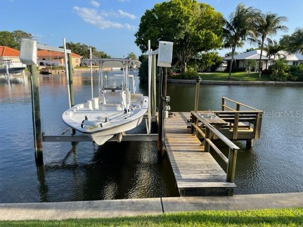
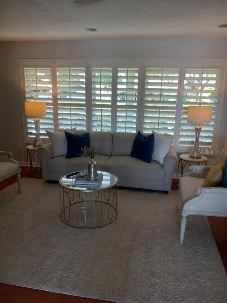
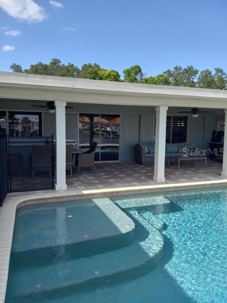
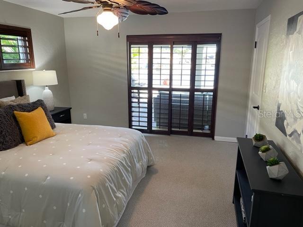
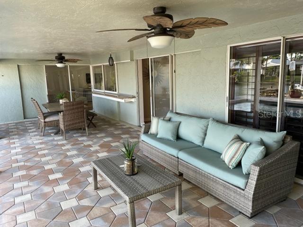
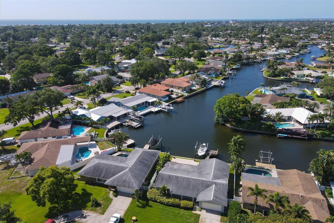
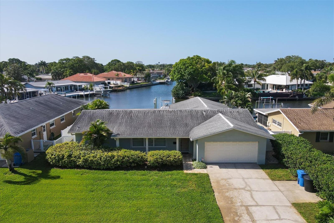
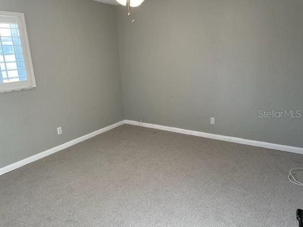
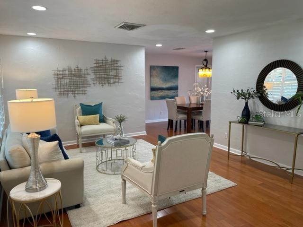
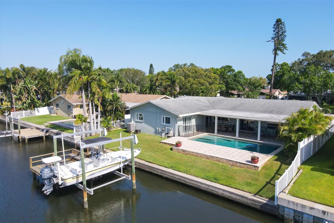
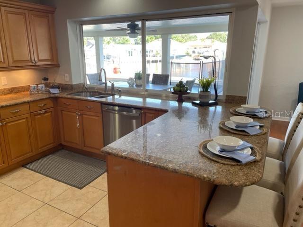
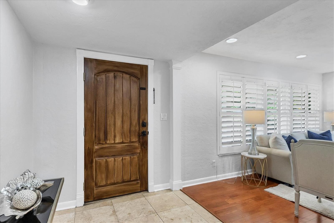
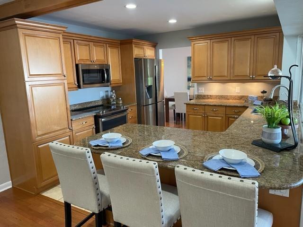
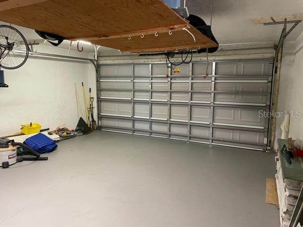
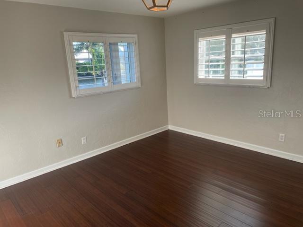
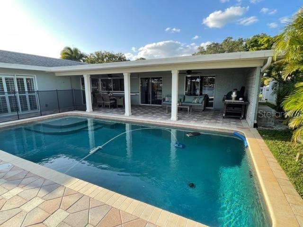
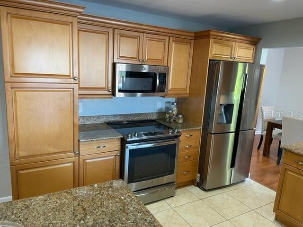
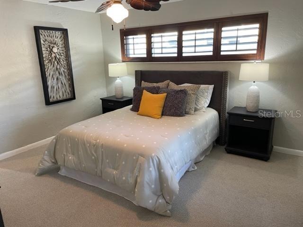
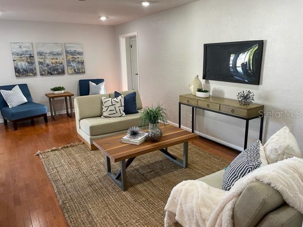
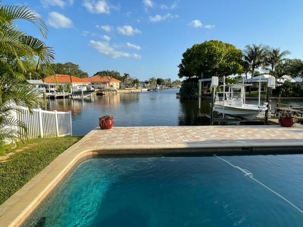
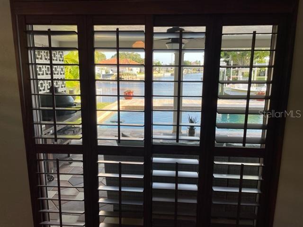
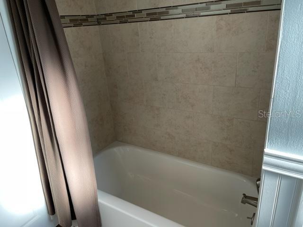
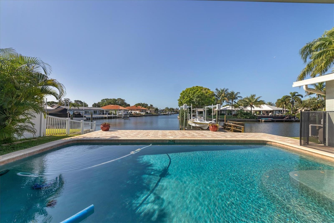
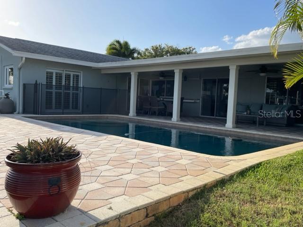
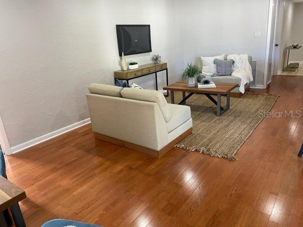
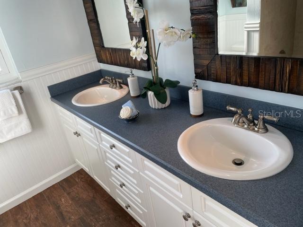
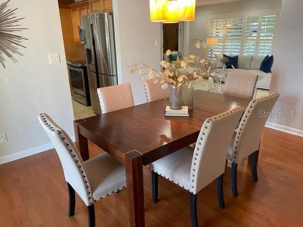
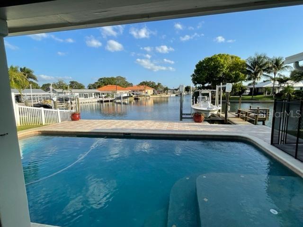
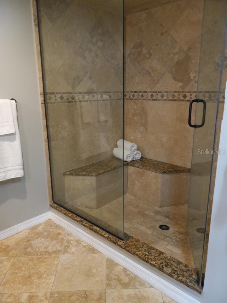
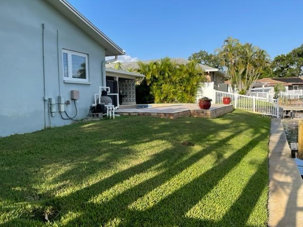
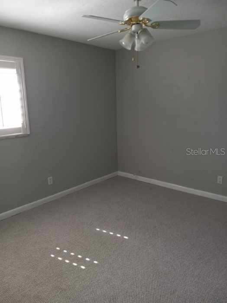
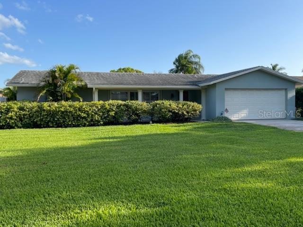
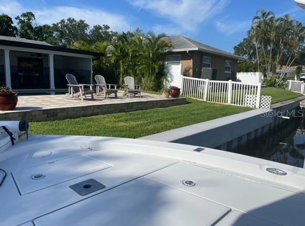
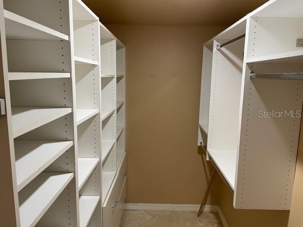
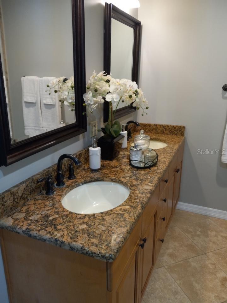
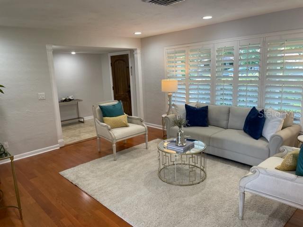
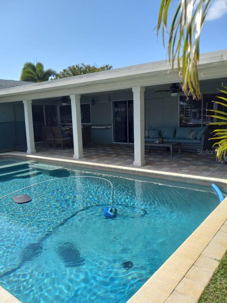
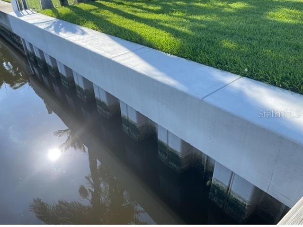
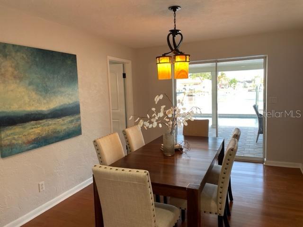
Active
1474 54TH AVE NE
$1,099,900
Features:
Property Details
Remarks
Spectacular waterfront views abound from this house with a pool that looks directly down the canal and brand new seawall! The split floor plan with 4 bedroom, 2 baths and a 2 car garage has 5 sliders across the back of the house giving easy viewing access to the visiting dolphins and manatees. Master suite includes walk-in closet, his/her sinks, granite countertops, and an oversized shower that is also a steam room with a granite bench to relax and wind down. Kitchen has been updated with newer cabinets, granite, stainless appliances, glass-top range, etc. Boat dock has been built with a 9000 lb boat lift and pilings set wide enough to hold larger boats up to 31 feet, which will be valuable with the new bridge being raised on 40th Ave. to provide for approximately 13 feet of clearance from the underside of the bridge to the water. Dock also has an electrical outlet. Large open pool with covered paver patio to enjoy those beautiful Florida days. Other features include a PVC fended back yard, plantation window shutters, updated fixtures, spacious living room, hurricane shutters, and much more. Located just minutes from the Vinoy and Beach Drive, you can easily take advantage of all the conveniences of downtown St. Pete and 4th Street while enjoying the benefits of a private waterfront home in Ponderosa Shores. Massive front yard offers plenty of privacy and a driveway deep enough to easily accommodate 6 vehicles. Property is neutrally decorated and shows well.
Financial Considerations
Price:
$1,099,900
HOA Fee:
N/A
Tax Amount:
$12866
Price per SqFt:
$569.9
Tax Legal Description:
PONDEROSA OF SHORE ACRES BLK 1, LOT 6
Exterior Features
Lot Size:
7998
Lot Features:
Flood Insurance Required, FloodZone, City Limits, Paved
Waterfront:
Yes
Parking Spaces:
N/A
Parking:
Driveway
Roof:
Shingle
Pool:
Yes
Pool Features:
Child Safety Fence, In Ground
Interior Features
Bedrooms:
4
Bathrooms:
2
Heating:
Central, Electric
Cooling:
Central Air
Appliances:
Dishwasher, Dryer, Microwave, Range, Refrigerator, Washer
Furnished:
No
Floor:
Carpet, Ceramic Tile, Laminate
Levels:
One
Additional Features
Property Sub Type:
Single Family Residence
Style:
N/A
Year Built:
1972
Construction Type:
Block
Garage Spaces:
Yes
Covered Spaces:
N/A
Direction Faces:
North
Pets Allowed:
Yes
Special Condition:
None
Additional Features:
Irrigation System, Rain Gutters
Additional Features 2:
N/A
Map
- Address1474 54TH AVE NE
Featured Properties