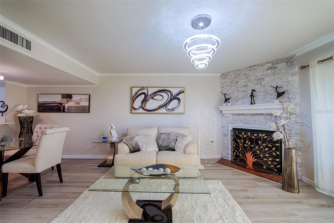
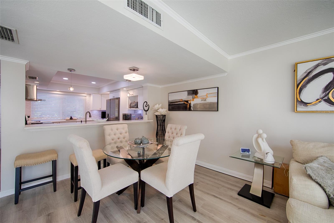

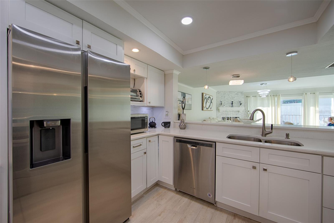


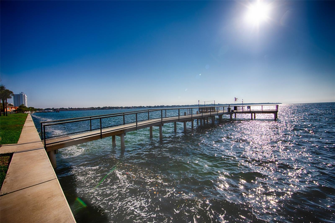
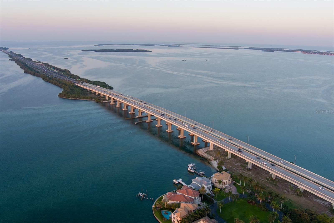
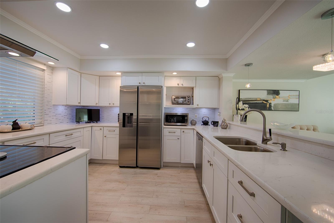

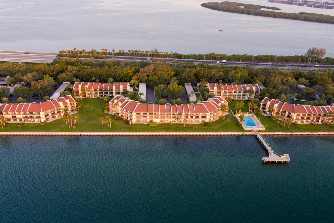
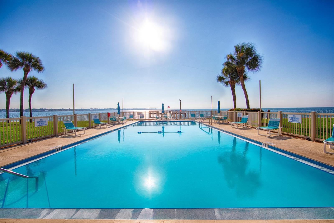



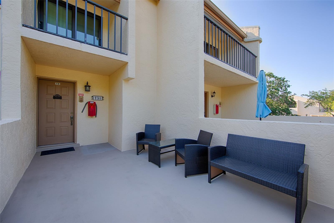

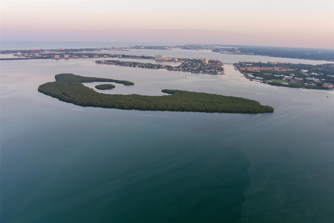
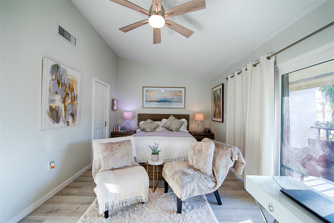

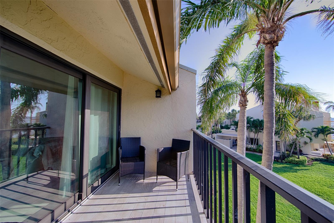



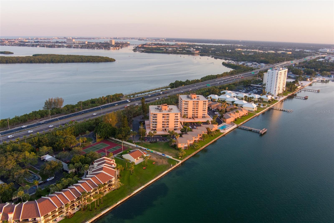

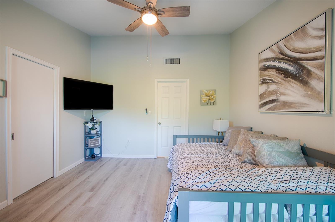

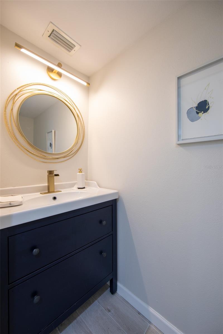
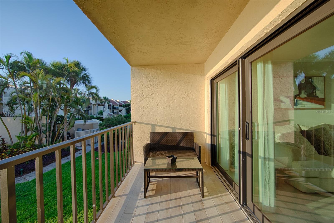
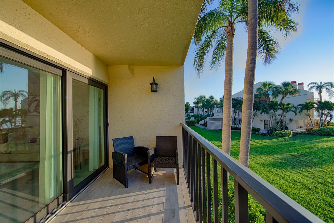
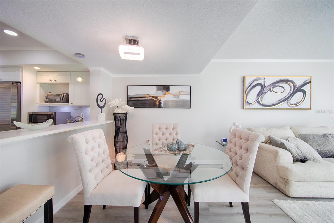
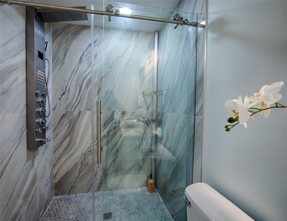
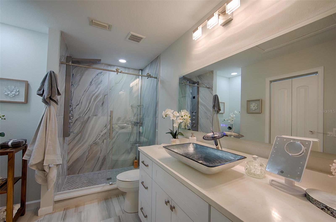



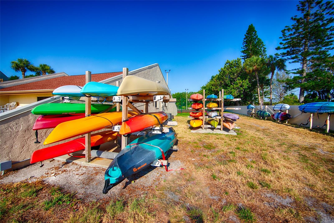

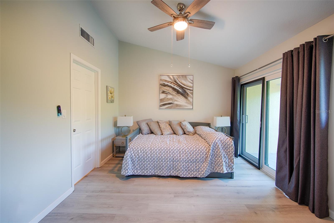

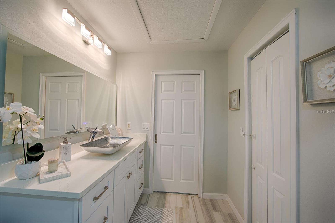



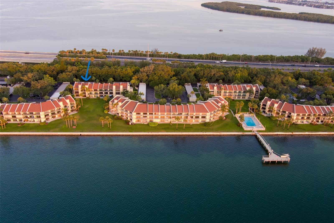
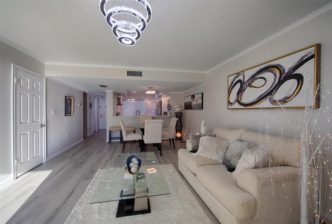
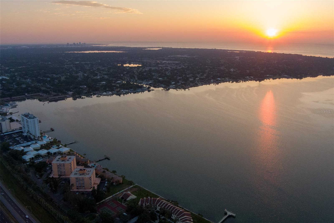
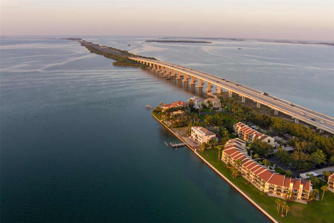

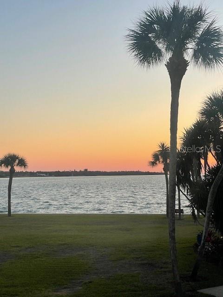
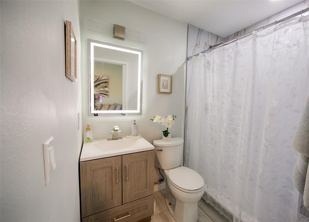
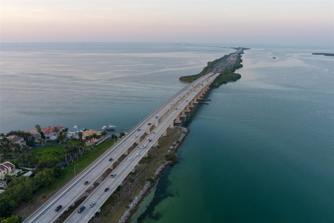





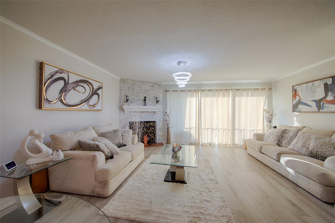


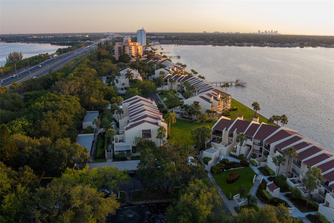


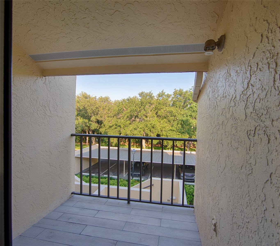
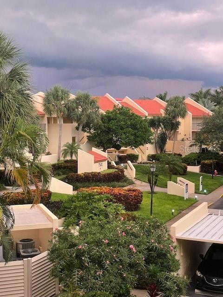

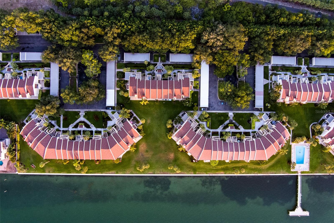


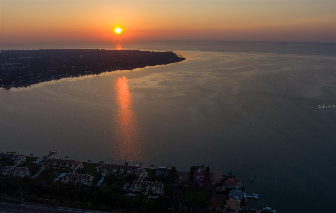
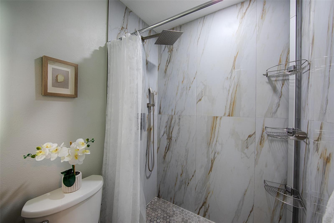

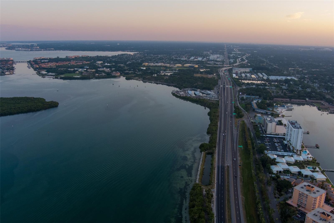

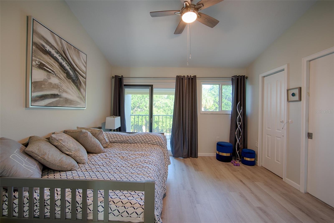
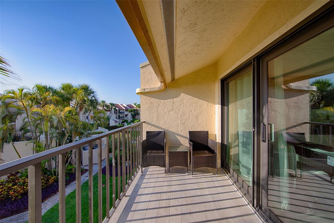


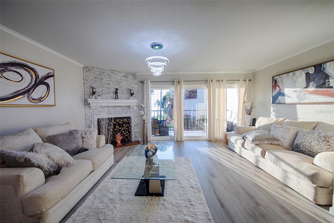
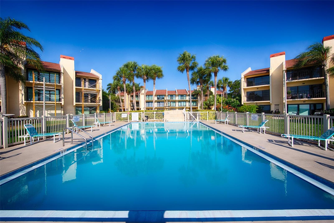
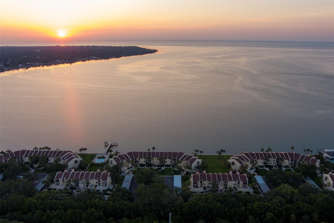

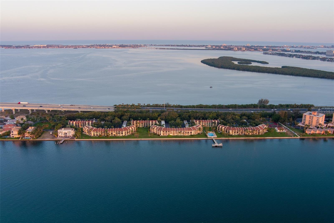

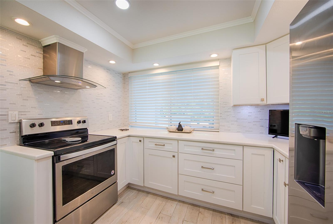

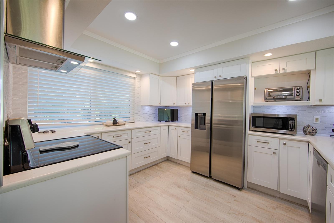

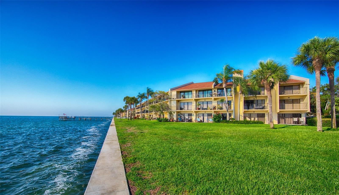



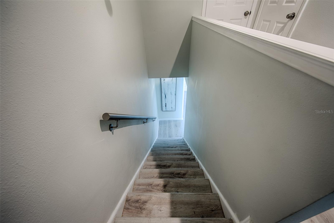
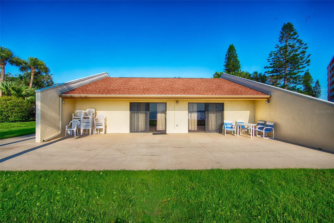

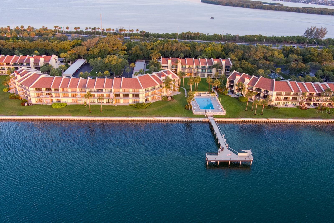








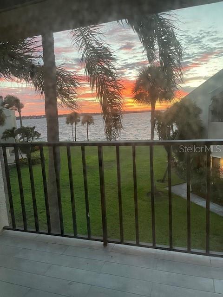
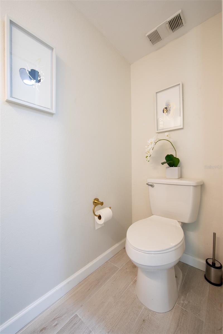
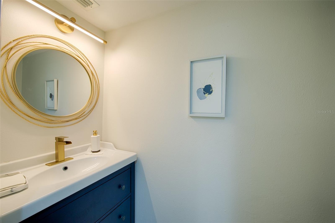
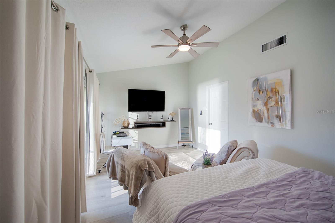

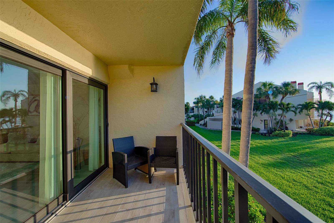
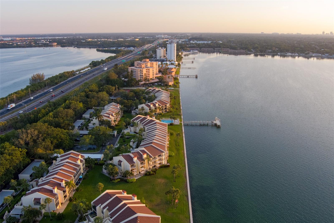
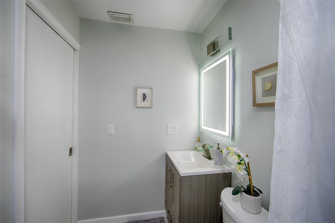
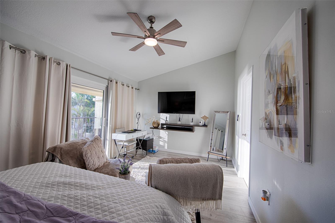
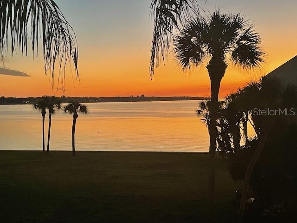
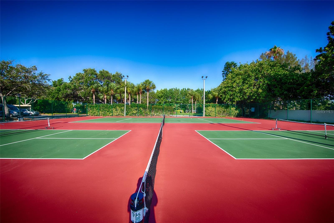


Active
7530 SUNSHINE SKYWAY LN S #T31
$544,999
Features:
Property Details
Remarks
Due to the prime location of this building and unit, it has never suffered damage from any storms, including the significant Hurricanes Helene and Milton . Welcome to your dream waterfront condo, where luxury meets comfort. This stunning unit offers breathtaking views of Tampa Bay and has been completely renovated from top to bottom. Upon entry, you’ll find yourself in the beautifully renovated kitchen, which seamlessly opens to the rest of the home. You’ll love the sleek, modern cabinets featuring three lazy Susans to keep your chef’s kitchen clutter-free and organized. In addition to the new cabinetry, you’ll find brand-new stainless steel appliances, quartz countertops, a new double stainless steel sink, and upgraded LED lighting. The lovely dining room area offers a view through the living room and out onto the glistening waters of Tampa Bay. A few steps further, you’ll discover the designer living room, perfect for relaxing with your favorite beverage or watching TV while enjoying the view through hurricane-impact-rated glass doors. For added ambiance, there’s a fireplace that creates a romantic mood in the evening. Step out onto one of three balconies, each offering a unique view, two of which overlook Tampa Bay. Imagine savoring your morning coffee while watching the sunrise. Enjoy breathtaking sunrises or the shimmering waters at sunset. Upstairs, the two bedrooms each feature their ensuite baths, which have been fully renovated for ultimate comfort and style. The spacious master bedroom is a delight, featuring a private balcony overlooking the pristine waters of Tampa Bay. The newly updated master bath includes new cabinets, tile, mirror, sink, toilet, flooring, lighting, plumbing and a modern water fall shower with body massage jets. Additional features of this magnificent unit include a brand-new water heater for year-round comfort. You’ll also find a brand new main electrical panel, new wiring, and many LED can lights. A fully replaced plumbing system provides peace of mind. The modern kitchen features brand-new appliances, quartz countertops, and sleek custom cabinets. For added safety and serenity, this condo is equipped with hurricane-impact windows. There are new cabinets throughout the entire home, including both bathrooms and the kitchen. The bathrooms have been luxuriously renovated with high-end fixtures and a contemporary design. All-new flooring has been installed throughout the condo for a seamless look. The interior has been completely repainted, creating a bright and inviting atmosphere. All internal doors have been replaced, and upgraded LED lighting is now in every room, providing energy efficiency and a modern touch. Essentially, every inch of this condo has been meticulously updated to ensure a move-in-ready experience. Additional amenities include an assigned covered parking space, a secured private and assigned storage unit, a large community pool overlooking Tampa Bay, kayak storage, as well as tennis and pickleball courts for your enjoyment. Don’t miss the opportunity to own this exceptional waterfront oasis. Set your appointment today and experience the best of luxury condo living!
Financial Considerations
Price:
$544,999
HOA Fee:
1034
Tax Amount:
$5967
Price per SqFt:
$430.83
Tax Legal Description:
SEAPOINTE TERRACE CONDO PHASE 2 BLDG C, UNIT T-31
Exterior Features
Lot Size:
127377
Lot Features:
Flood Insurance Required, FloodZone, City Limits, Sidewalk, Street Dead-End, Paved
Waterfront:
Yes
Parking Spaces:
N/A
Parking:
Assigned, Common, Covered, Guest
Roof:
Metal, Shingle
Pool:
No
Pool Features:
N/A
Interior Features
Bedrooms:
2
Bathrooms:
3
Heating:
Central
Cooling:
Central Air
Appliances:
Dishwasher, Disposal, Dryer, Electric Water Heater, Microwave, Range, Range Hood, Refrigerator, Washer
Furnished:
No
Floor:
Carpet, Tile
Levels:
Two
Additional Features
Property Sub Type:
Townhouse
Style:
N/A
Year Built:
1982
Construction Type:
Stucco, Wood Frame
Garage Spaces:
No
Covered Spaces:
N/A
Direction Faces:
West
Pets Allowed:
No
Special Condition:
None
Additional Features:
Lighting, Sidewalk, Sliding Doors
Additional Features 2:
Buyer responsible for verifying any and all lease restrictions.
Map
- Address7530 SUNSHINE SKYWAY LN S #T31
Featured Properties