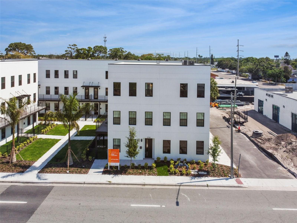
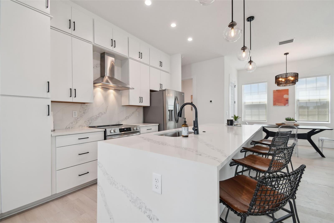
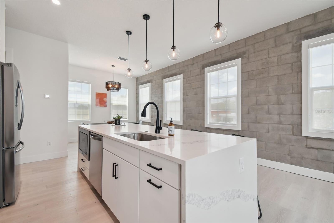
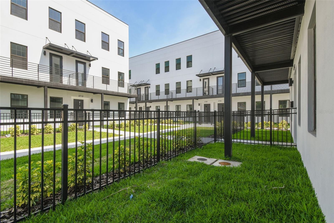
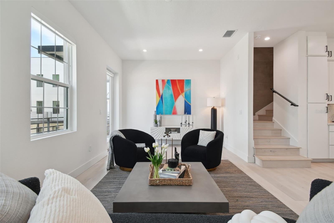
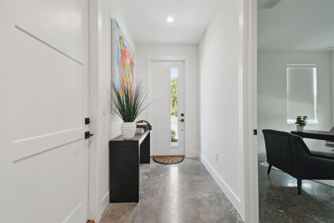
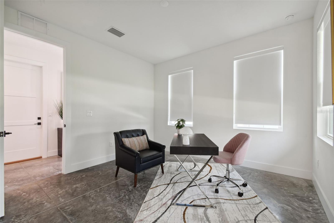
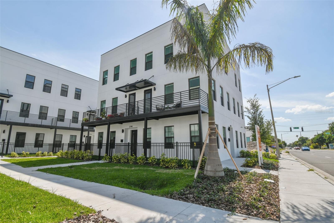
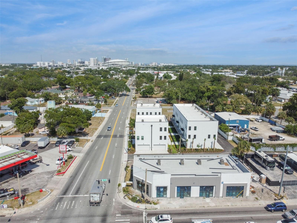
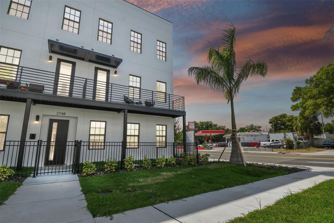
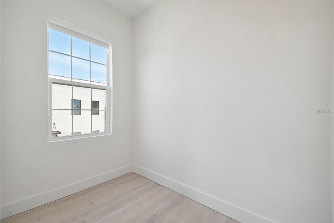
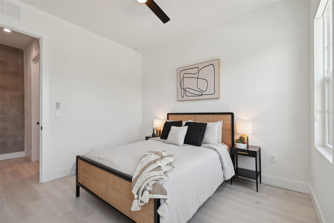
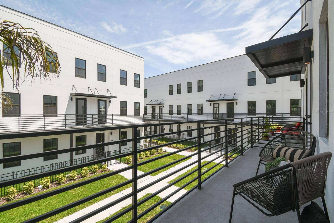
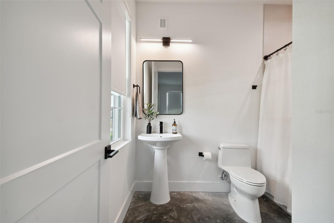
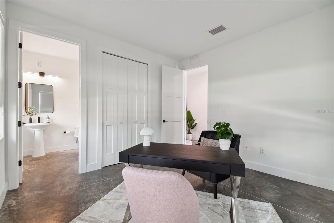
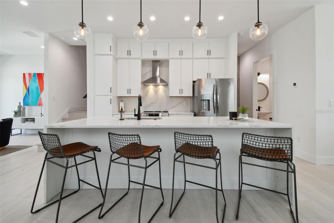
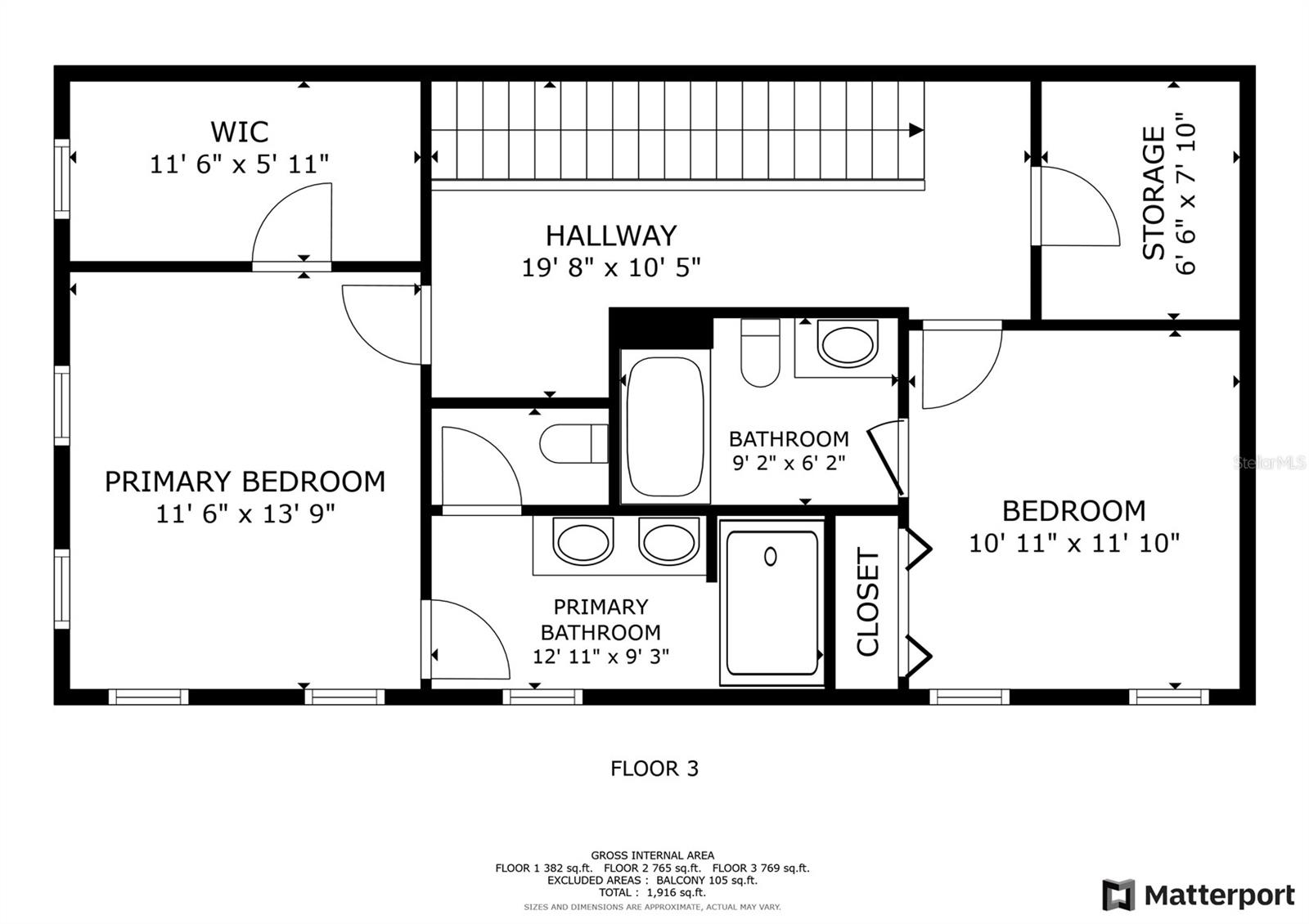
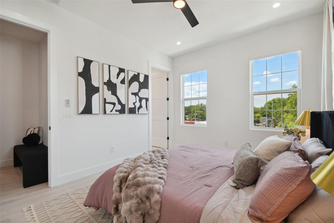

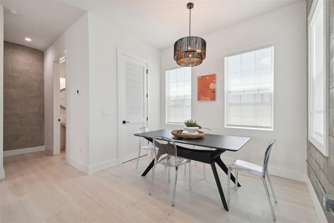
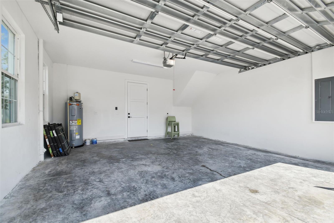
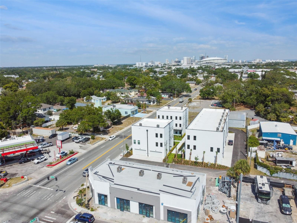
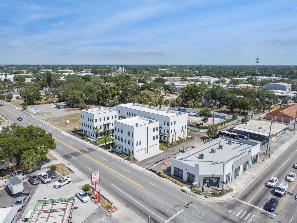
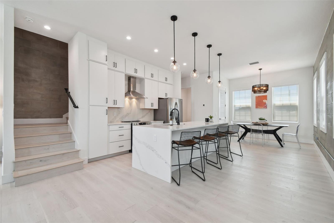
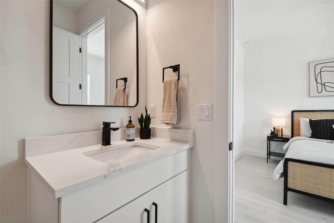
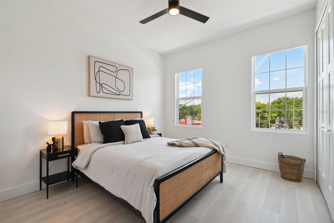
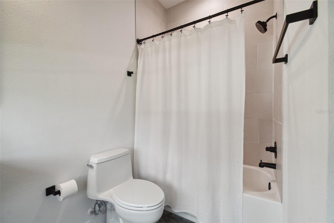
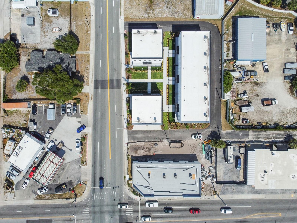
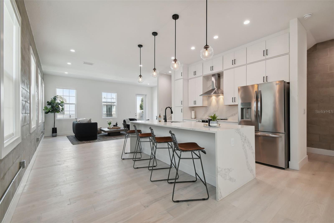
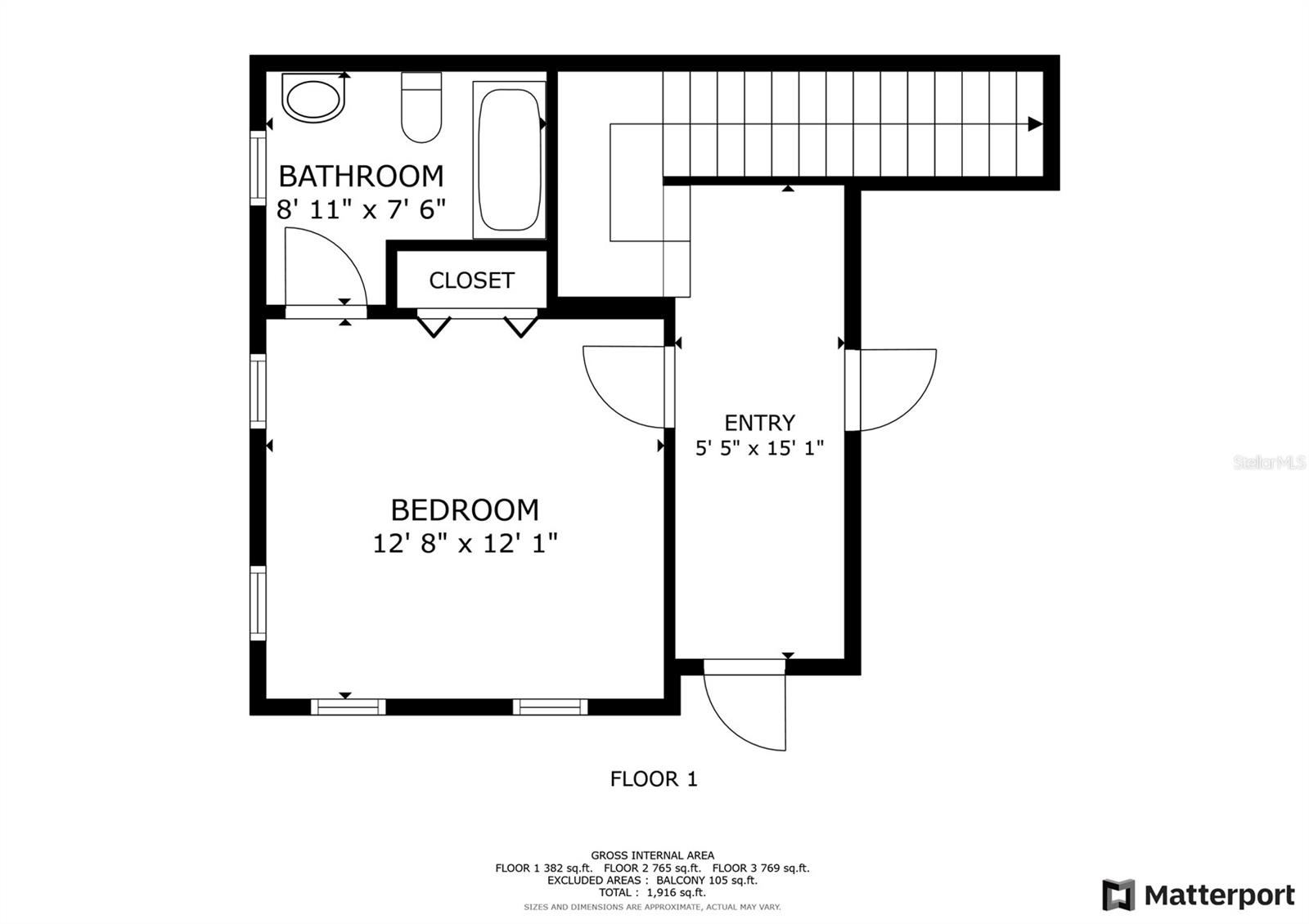
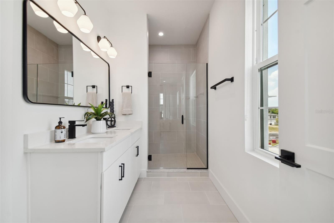
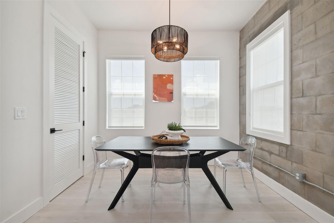
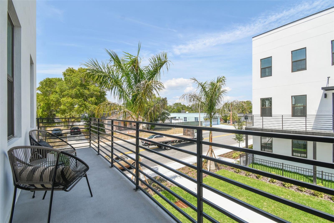
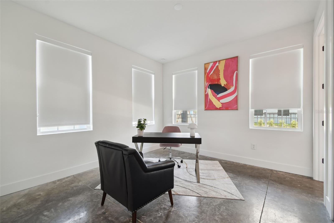
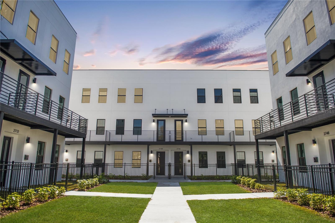
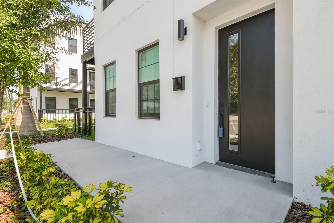
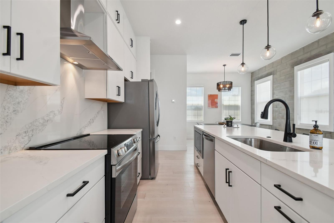
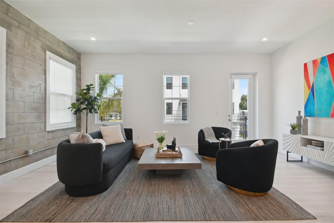
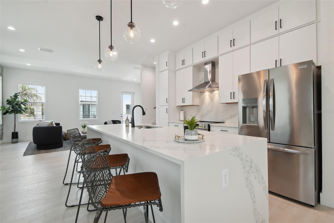
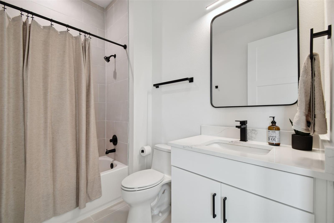
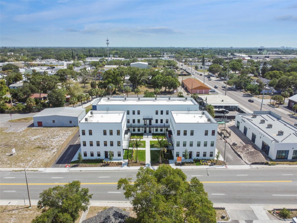
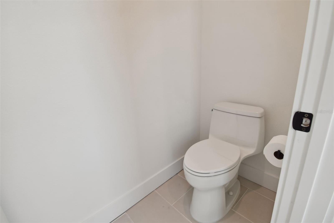
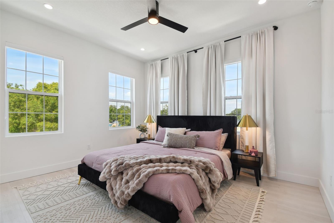
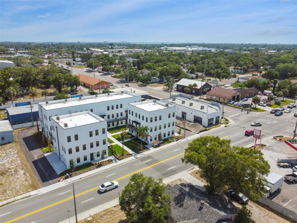
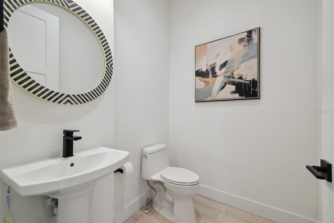
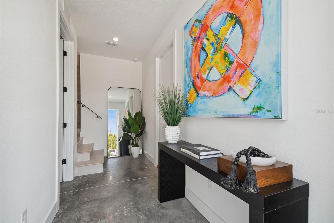
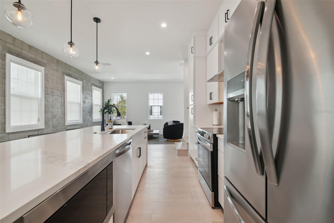
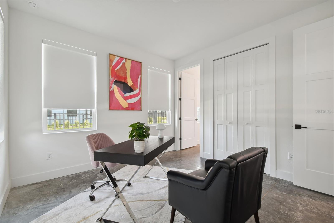
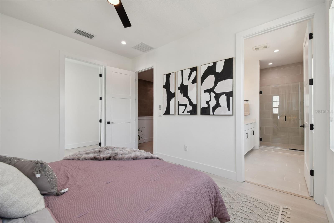
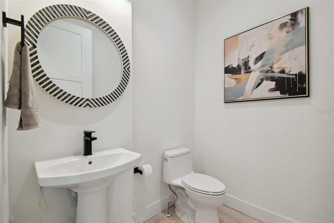
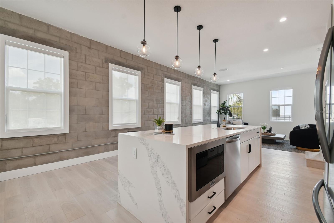

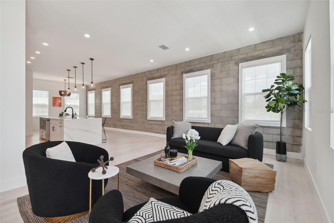
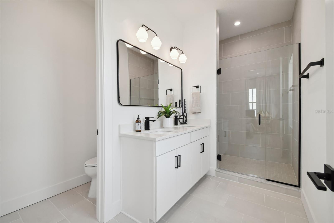
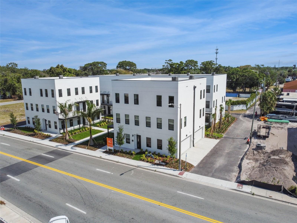
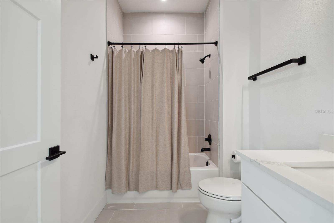
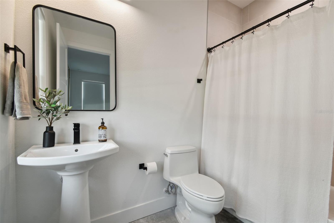
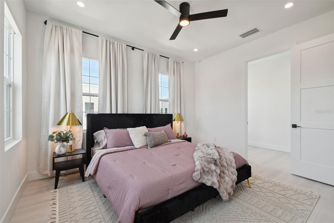
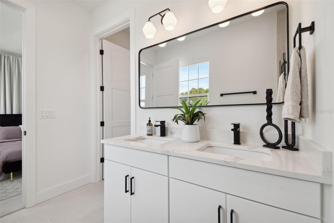
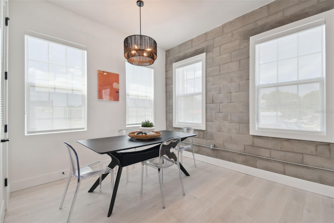
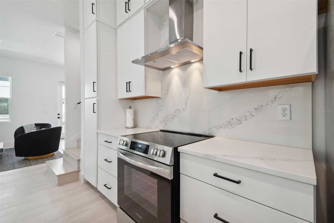
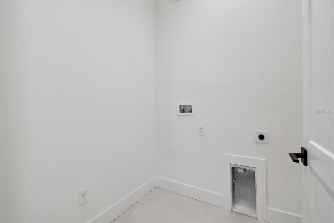
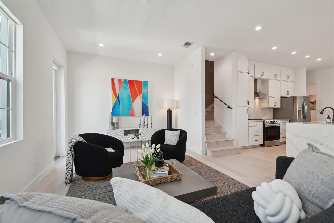
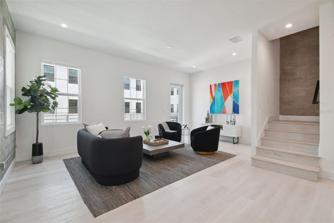
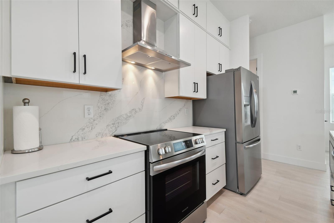
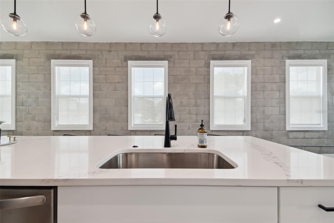
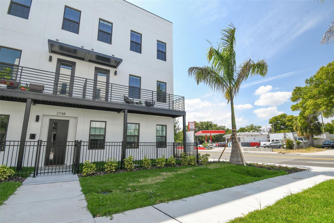
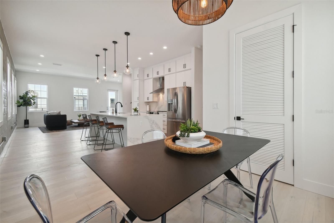
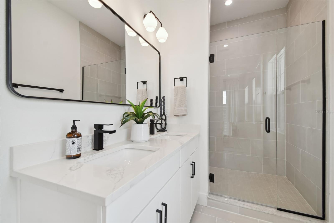
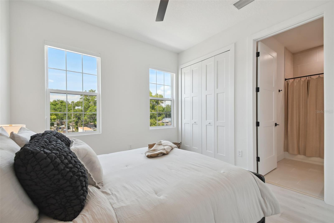
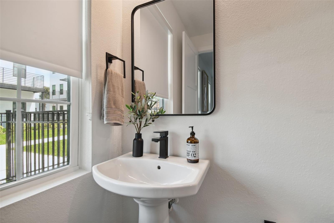
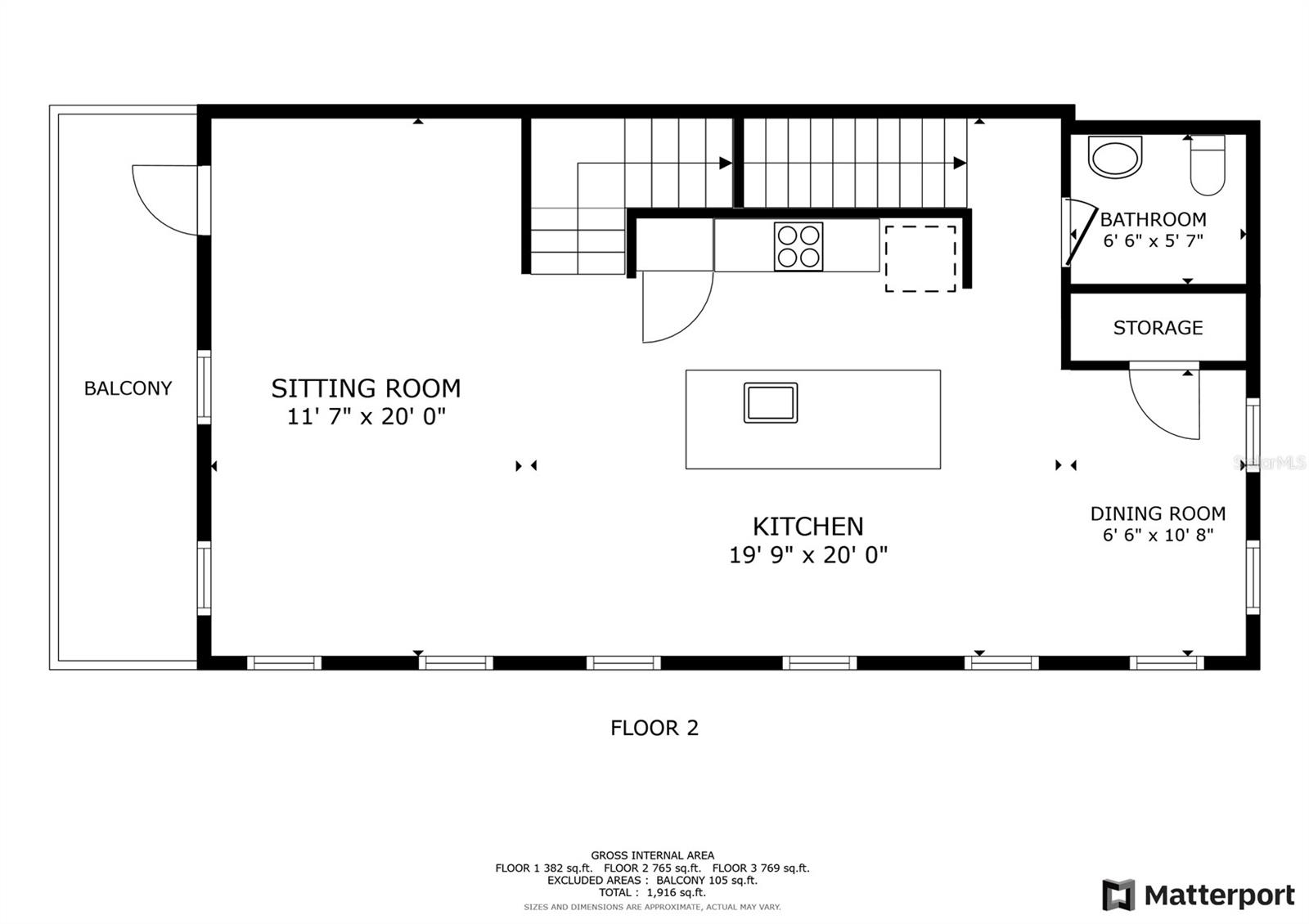
Active
2724 5TH AVE S
$702,500
Features:
Property Details
Remarks
MOVE IN READY and less than a mile from the new Rays Stadium! The Canvas brand represents exhilaration from expression. Our creative city homes are influenced by eclectic neighborhoods and local artists, forging a space that harnesses inspiring energy. Canvas WAD is a 10-unit industrial chic city home community influenced by St. Petersburg’s Warehouse Arts District (WAD). The monolithic industrial chic architecture is influenced by the surrounding warehouses that have been converted to artist studios and maker’s space. Units range from 2,000 to 2,100 square feet with private fenced yards and balconies overlooking community green space featuring collaborative installations with local creatives. The interior is designed to be a canvas for your living gallery. With 10-foot ceilings and exposed concrete walls created for your art pieces the large windows and natural light will complement your collection. The first level has polished concrete floors, an ensuite bed/bath combo, and access to the attached garage. The second level loft style living space hits different, with industrial modern details and a spacious kitchen island for the at home mixologist. Get main character vibes in the owners' suite, with a spacious en suite bathroom and roomy walk-in closet, perfect for the sneaker collection. Hop on your bike and explore the Pinellas Trail, which slices through the Warehouse Arts neighborhood and drops you into all the action in downtown St Pete. Easy access to Grand Central and 275 make it easy to get around town. Price includes over 20k in upgrades. Photos are representative of finishes offered, actual finishes vary by unit.
Financial Considerations
Price:
$702,500
HOA Fee:
538.13
Tax Amount:
$810.25
Price per SqFt:
$337.9
Tax Legal Description:
CANVAS TOWNHOMES LOT 2
Exterior Features
Lot Size:
1008
Lot Features:
N/A
Waterfront:
No
Parking Spaces:
N/A
Parking:
N/A
Roof:
Membrane
Pool:
No
Pool Features:
N/A
Interior Features
Bedrooms:
3
Bathrooms:
4
Heating:
Central, Electric
Cooling:
Central Air
Appliances:
Dishwasher, Disposal, Electric Water Heater, Microwave, Range, Range Hood
Furnished:
Yes
Floor:
Carpet, Concrete, Tile, Vinyl
Levels:
Three Or More
Additional Features
Property Sub Type:
Townhouse
Style:
N/A
Year Built:
2023
Construction Type:
Block
Garage Spaces:
Yes
Covered Spaces:
N/A
Direction Faces:
North
Pets Allowed:
Yes
Special Condition:
None
Additional Features:
Balcony
Additional Features 2:
30 day minimum lease, 2 leases per year max. No minimum ownership or HOA approval.
Map
- Address2724 5TH AVE S
Featured Properties