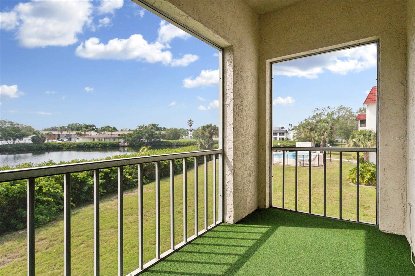
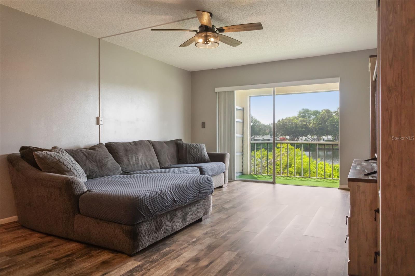
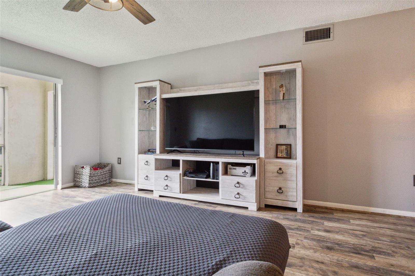
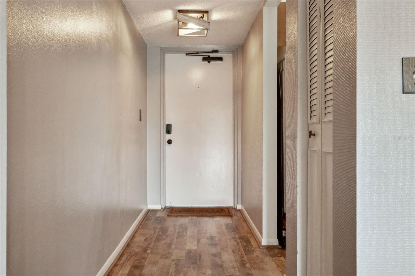
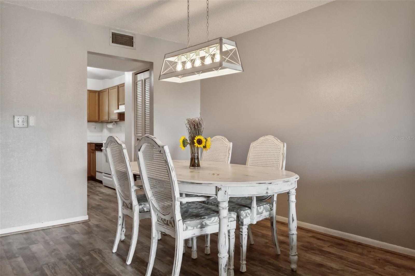
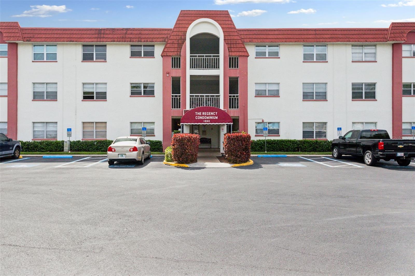
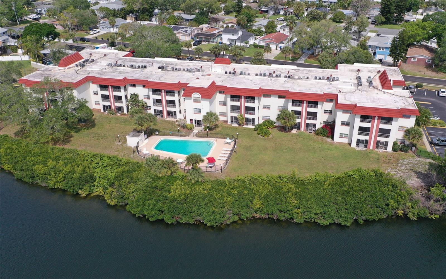
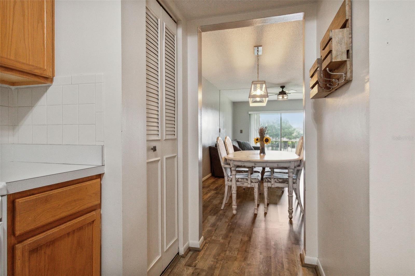
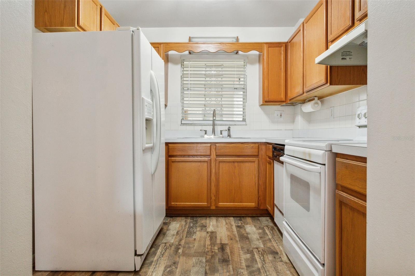
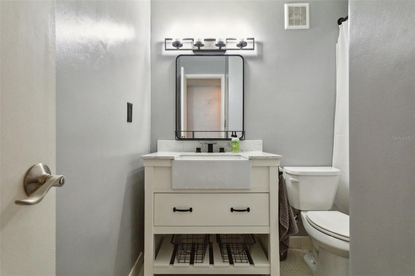
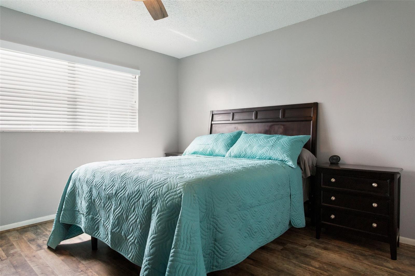
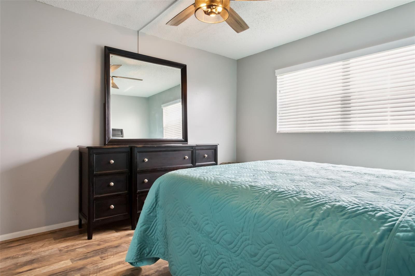
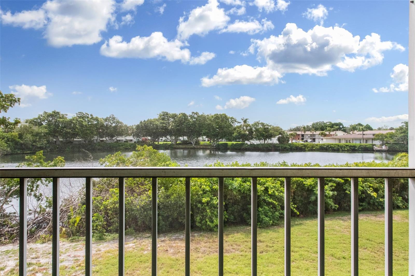

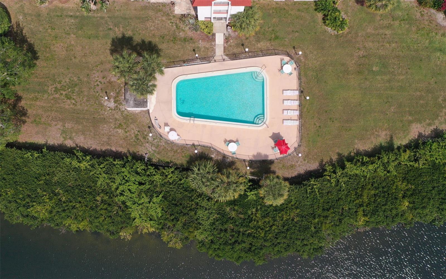
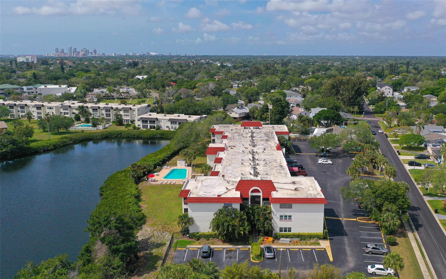

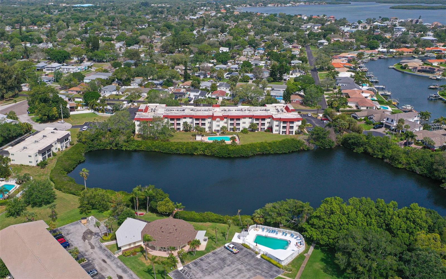
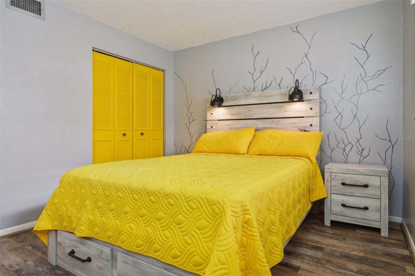
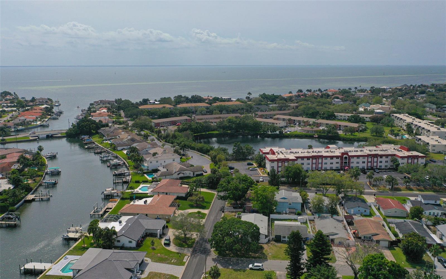
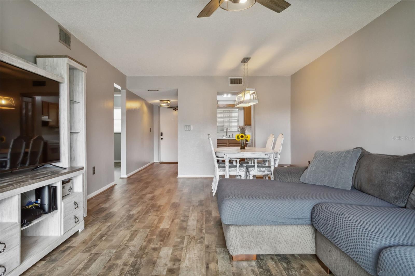
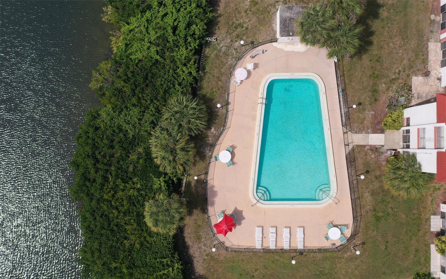
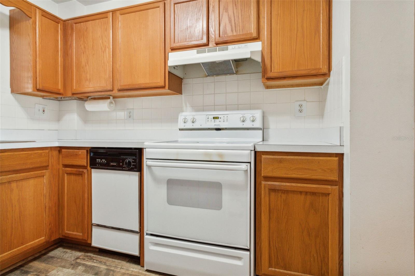
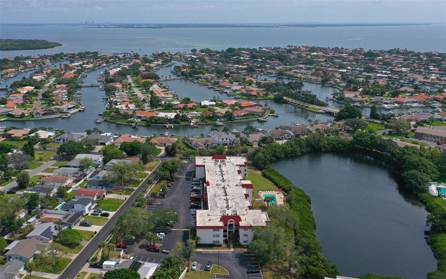
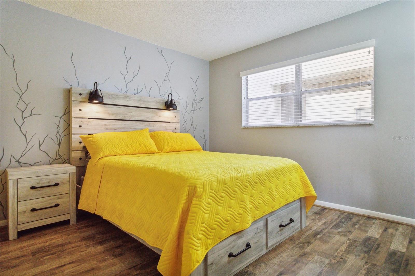
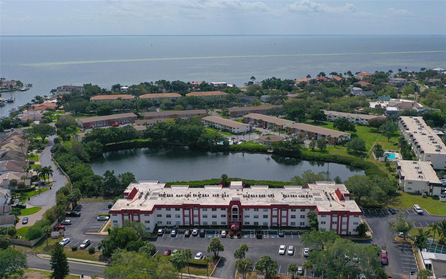
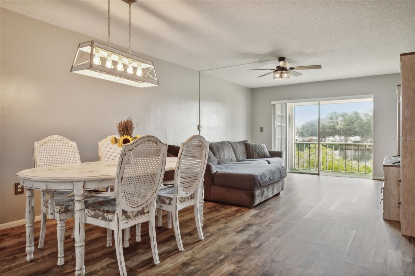
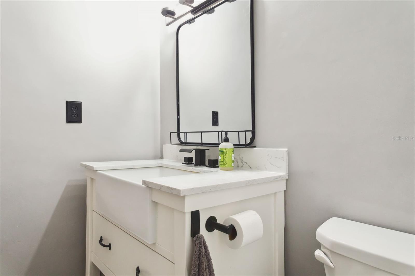
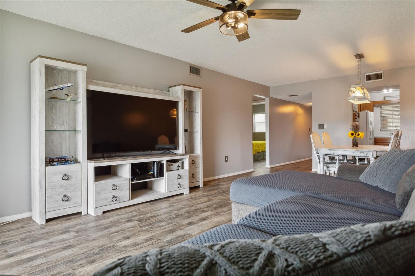
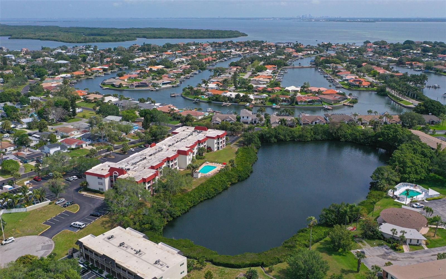
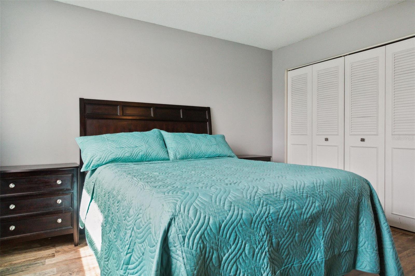
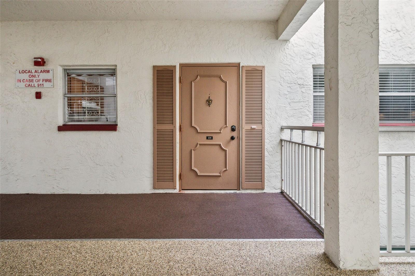
Active
1860 MASSACHUSETTS AVE NE #204
$210,000
Features:
Property Details
Remarks
Welcome to The Regency!! A charming lakefront condo community perfectly nestled in the desirable Shore Acres neighborhood of St. Pete!! This well-maintained second-floor unit with 2 bedrooms and 1 bathroom should be on your must-see list if a low-maintenance home in an ideal location is what you are looking for. The open floor plan is perfect for entertaining or simply relaxing and boasts a spacious living/dining room combination with sliders that bring in lots of light and lead to your private screened balcony showcasing beautiful views of the serene lake below. The kitchen has a pantry closet and opens to the dining room and down the hall you will find both bedrooms and full bath. Newer laminate flooring (2023) was installed throughout for ease of cleaning and maintenance. The full-sized bathroom has tile flooring and a tub/shower combo. This condo was recently painted, has two assigned parking spaces, a newer water heater (2023) and the a/c was replaced in 2016. The Regency is a pet-friendly (20lb, 1 dog or 2 cats) and investor-friendly community with assigned and guest parking, bike storage, elevator and stair access and a large sparkling pool. Enjoy walking or biking the local neighborhood, visit Shore Acres Park & Rec Center, the Mini Park and the local Islander Market. The location of this community is ideal offering easy access to Downtown St Pete, great shopping and dining, I-275, sandy Gulf Beaches and two International Airports. Schedule your private showing today and start enjoying our famous Florida lifestyle.
Financial Considerations
Price:
$210,000
HOA Fee:
696.11
Tax Amount:
$403.55
Price per SqFt:
$232.04
Tax Legal Description:
Regency Condo, The Unit 204
Exterior Features
Lot Size:
N/A
Lot Features:
N/A
Waterfront:
No
Parking Spaces:
N/A
Parking:
Assigned, Guest
Roof:
Built-Up
Pool:
Yes
Pool Features:
Gunite, In Ground
Interior Features
Bedrooms:
2
Bathrooms:
1
Heating:
Central
Cooling:
Central Air
Appliances:
Dishwasher, Electric Water Heater, Range, Refrigerator
Furnished:
No
Floor:
Ceramic Tile, Laminate
Levels:
One
Additional Features
Property Sub Type:
Condominium
Style:
N/A
Year Built:
1974
Construction Type:
Stucco
Garage Spaces:
No
Covered Spaces:
N/A
Direction Faces:
Southeast
Pets Allowed:
No
Special Condition:
None
Additional Features:
Lighting, Sidewalk, Sliding Doors, Storage
Additional Features 2:
Pls verify all requirements/restrictions with HOA - PMI Tampa, Nicole Reinhardt or Kelli Thamm 813-565-7340. [email protected] Application (and fee $150) is required.
Map
- Address1860 MASSACHUSETTS AVE NE #204
Featured Properties