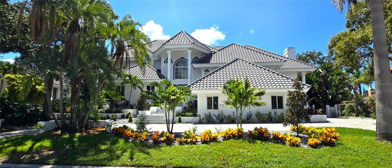
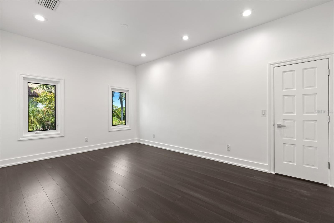
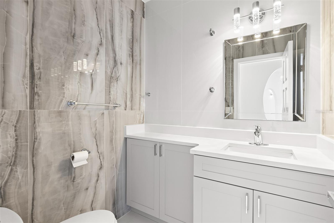
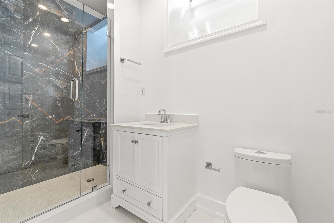
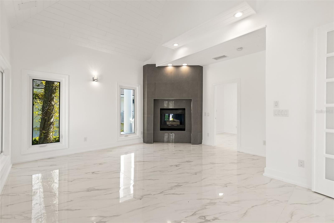
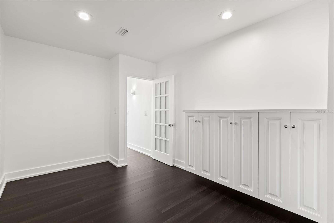
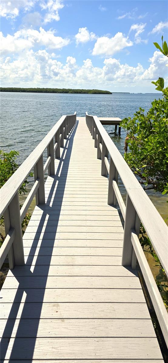
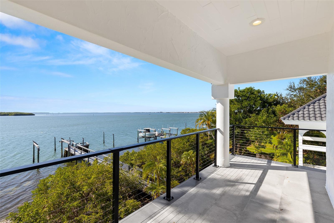
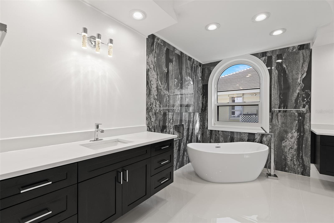
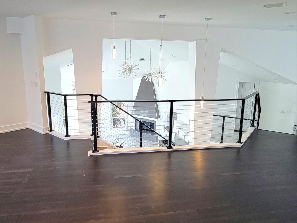
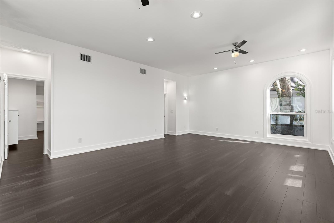
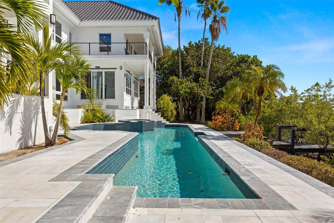
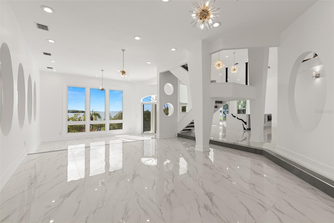
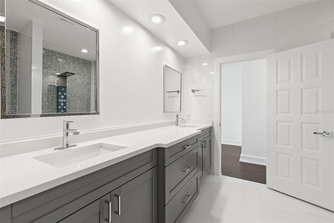
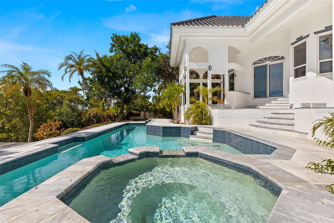
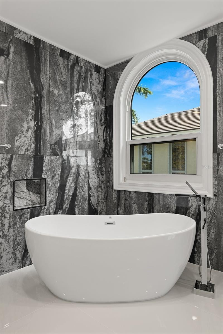

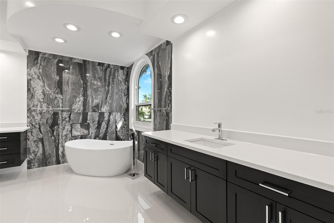

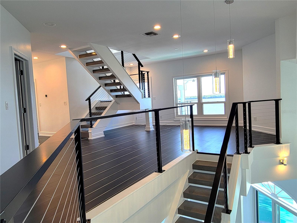
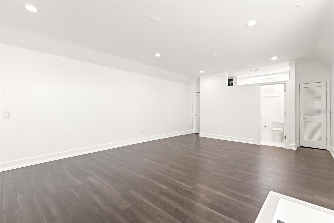
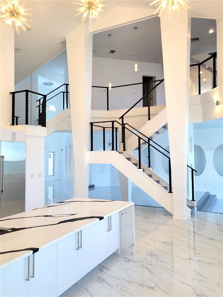
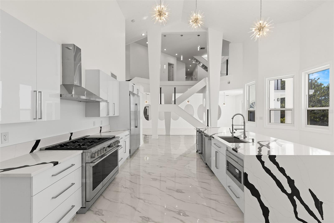
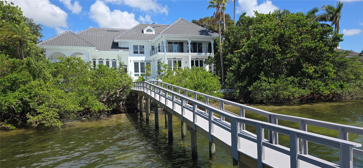
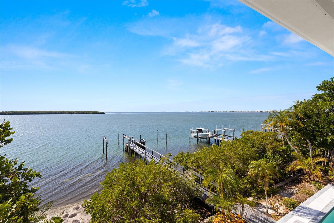

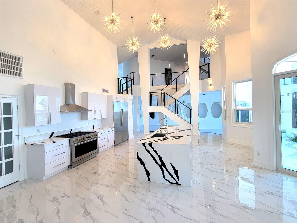

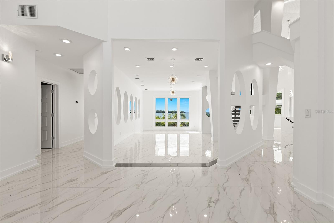
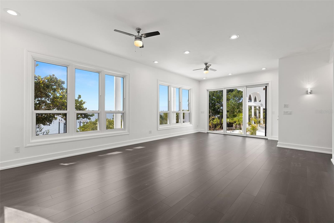

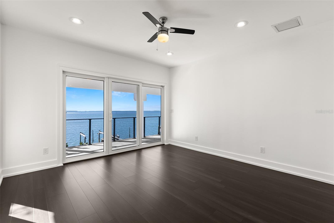


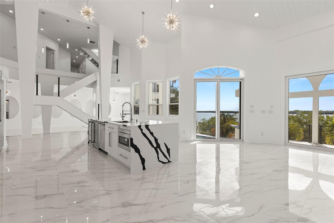





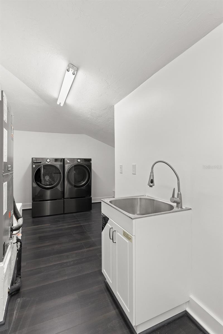
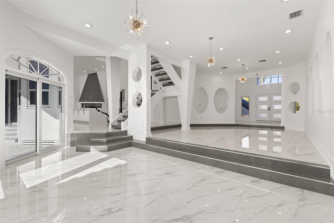
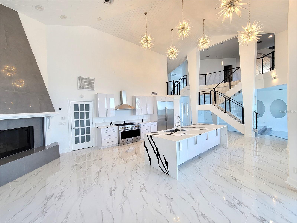
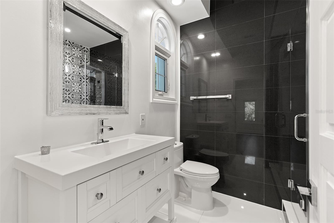
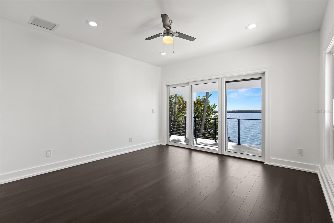
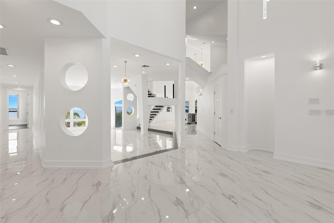
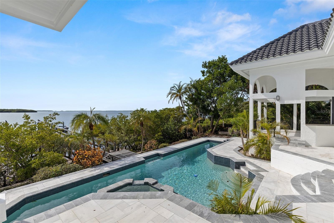
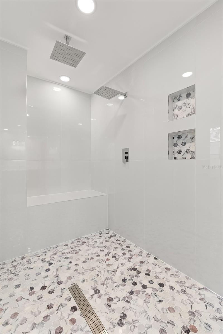

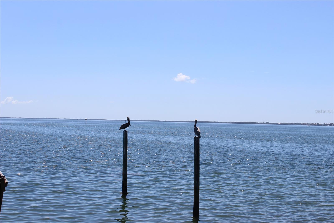
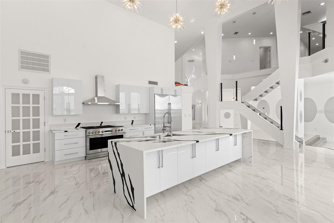


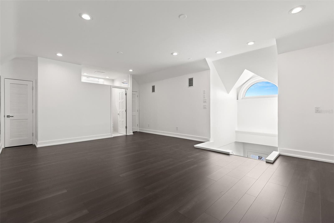
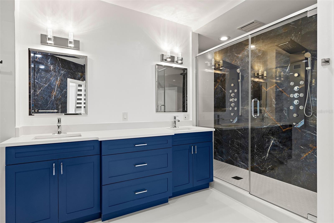
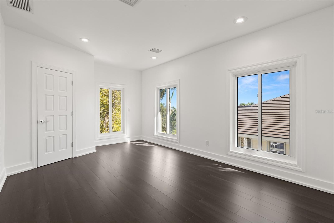
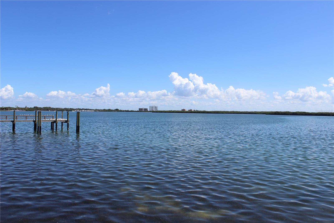

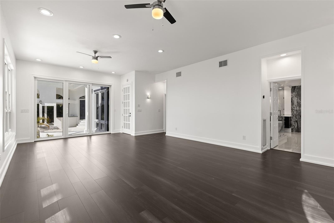
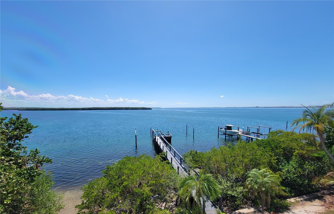

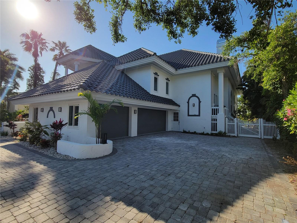
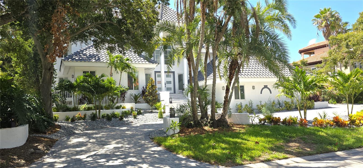
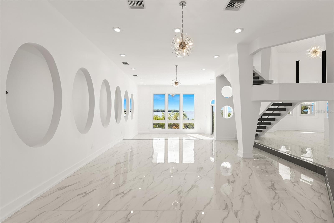
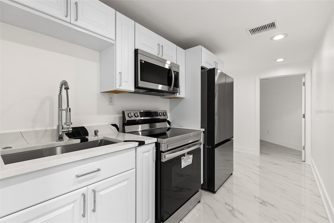
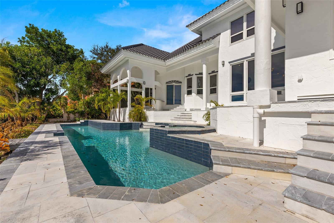

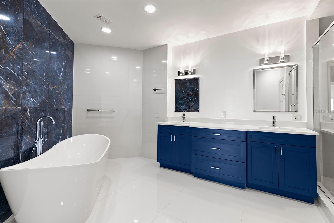
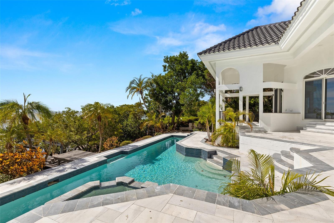
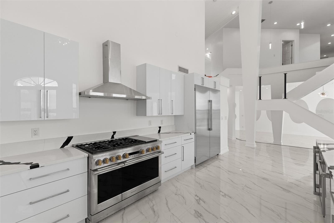

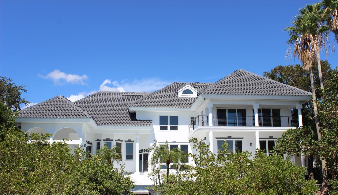
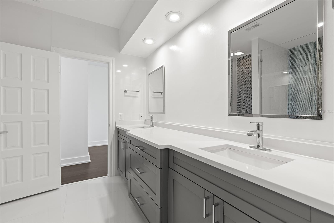
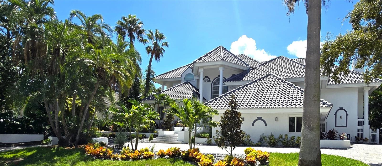
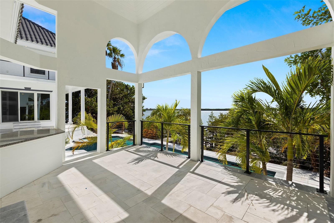
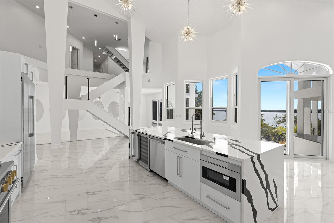
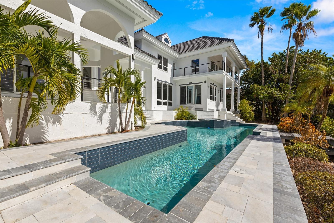
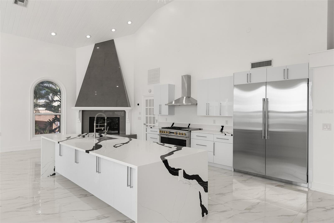
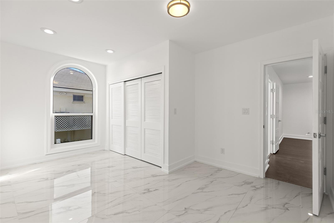
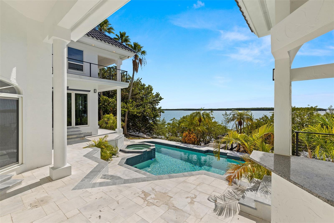
Active
5212 62ND AVE S
$5,800,000
Features:
Property Details
Remarks
Imagine waking up to the sound of waves crashing on the shore and the view of the Tampa Bay waters from your bedroom window. This is the kind of life you can have in this fabulous saltwater estate. This modern luxury multi-level home boasts a spacious 6840 square feet and offers breathtaking panoramic views of the Tampa Bay waters and the mouth to the Gulf of Mexico. With its open concept layout, imported Italian floors, high ceilings, and grand staircase, this home is perfect for entertaining. This home was completely updated in 2023 with new everything, including but not limited to a new Spanish tile roof, windows, doors, flooring, kitchen, bathrooms, and so much more! The chef's kitchen is equipped with brand new Monogram appliances, making it a dream come true for any home cook. This open kitchen has propane for cooking, as well as a separate butler's kitchen for when you are entertaining. The marble fireplace adds a touch of elegance to the living room, making it the perfect place to relax and unwind. With 6 bedrooms and 6 ½ baths, this home has plenty of room for your family and guests. There's also an office/den with a marble fireplace, a media room, a formal living room, a dining room, a family room, and a bonus room. The huge pool and spa overlooking the water are the perfect place to cool off on a hot Florida day. You can also take a boat ride out to the Gulf of Mexico from your private dock. This home has everything you need to live the ultimate Florida lifestyle. With its luxurious amenities, breathtaking views, and deep water access, this home is truly a dream come true. Call today to schedule your private showing and experience the luxury of this saltwater estate for yourself!
Financial Considerations
Price:
$5,800,000
HOA Fee:
1145
Tax Amount:
$39190
Price per SqFt:
$847.95
Tax Legal Description:
BAYWAY ISLES UNIT 2 REPLAT LOT 53 LESS E 20FT TOGETHER WITH 5FT STRIP ADJ TO S
Exterior Features
Lot Size:
14658
Lot Features:
Flood Insurance Required, Near Golf Course, Paved
Waterfront:
Yes
Parking Spaces:
N/A
Parking:
Circular Driveway, Driveway
Roof:
Tile
Pool:
Yes
Pool Features:
Gunite, In Ground, Lighting
Interior Features
Bedrooms:
6
Bathrooms:
7
Heating:
Central
Cooling:
Central Air
Appliances:
Dishwasher, Disposal, Dryer, Electric Water Heater, Ice Maker, Microwave, Range, Range Hood, Refrigerator, Washer, Wine Refrigerator
Furnished:
Yes
Floor:
Luxury Vinyl, Marble, Tile
Levels:
Three Or More
Additional Features
Property Sub Type:
Single Family Residence
Style:
N/A
Year Built:
1988
Construction Type:
Block, Stucco, Wood Frame
Garage Spaces:
Yes
Covered Spaces:
N/A
Direction Faces:
Northwest
Pets Allowed:
Yes
Special Condition:
None
Additional Features:
Balcony, Irrigation System, Lighting, Rain Gutters, Sliding Doors
Additional Features 2:
Please verify with HOA on lease approval process and restrictions.
Map
- Address5212 62ND AVE S
Featured Properties