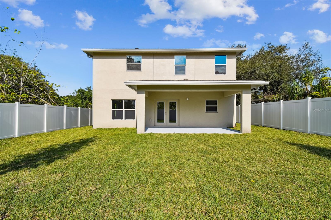
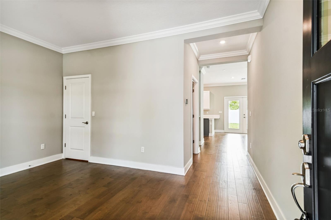
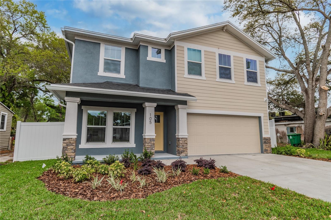
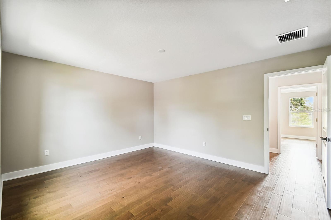
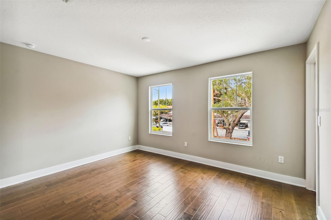
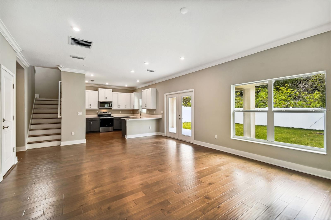
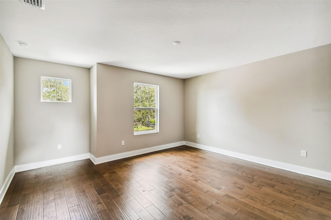
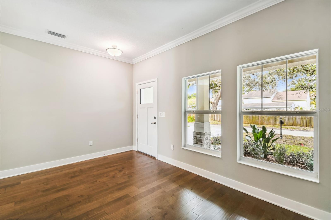
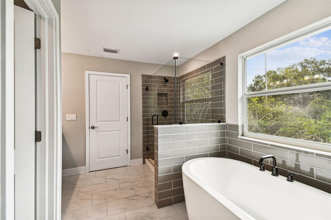
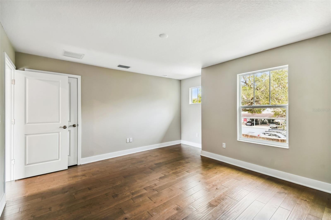
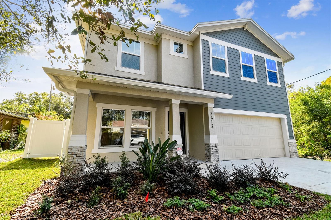
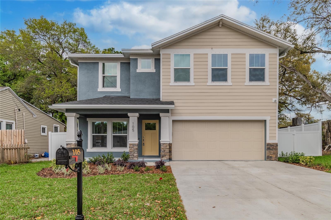
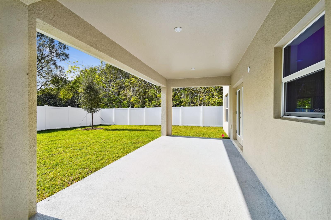
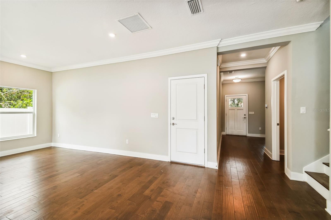
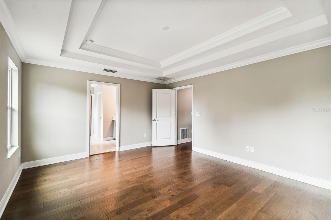
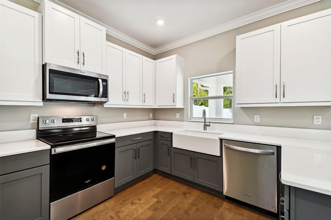
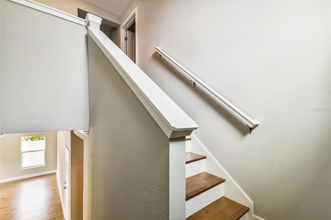
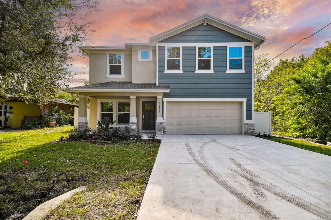
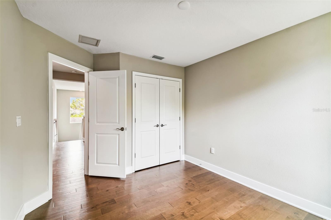
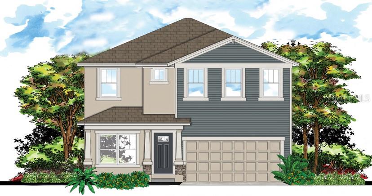
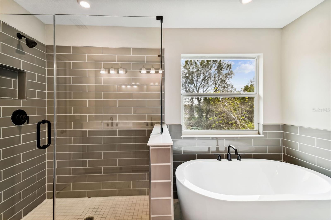
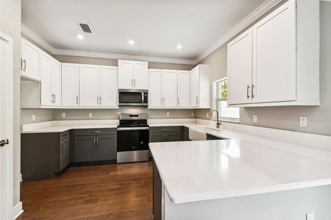
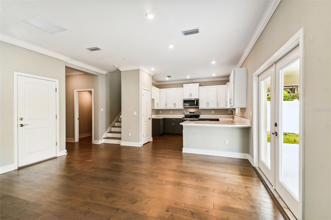
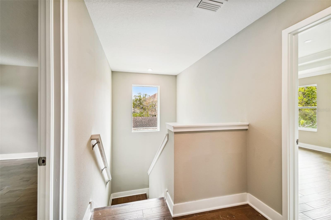
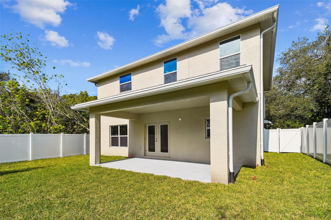
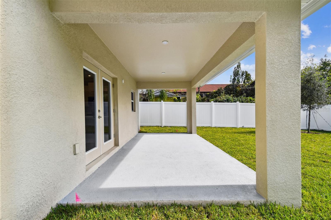
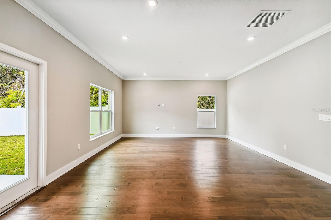
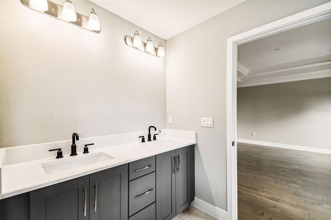
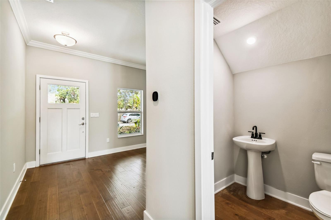
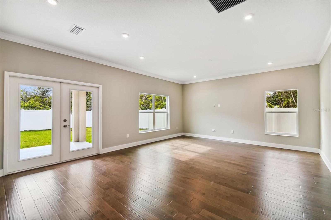
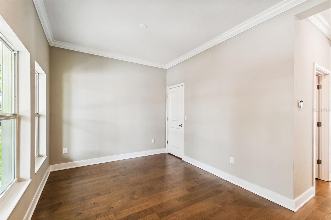
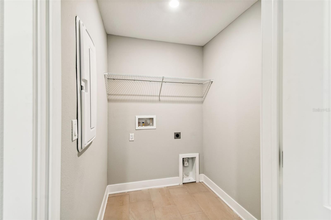
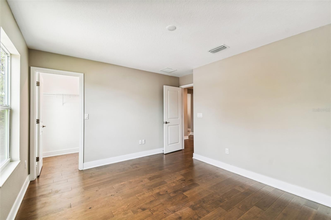
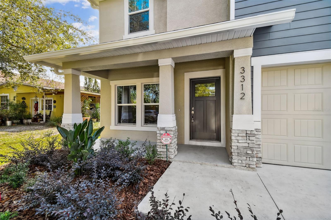
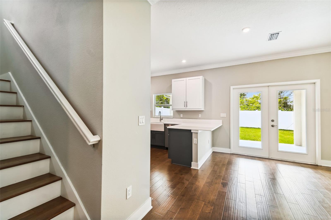
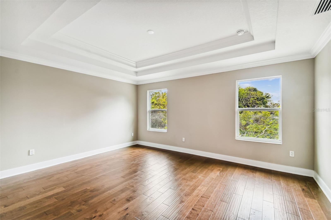
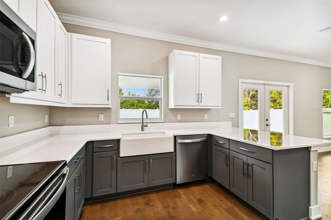
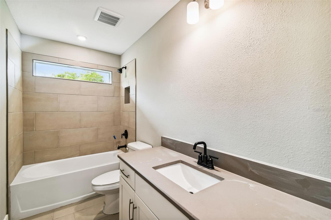
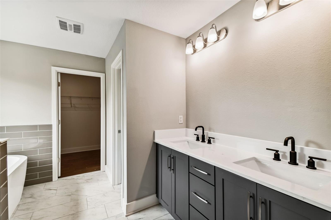
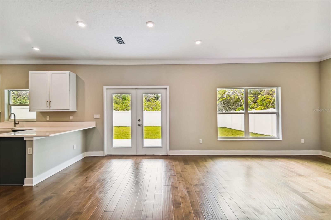
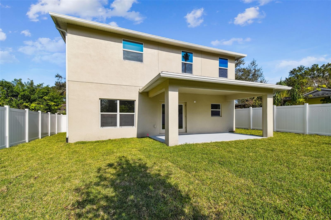
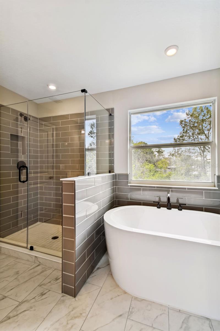
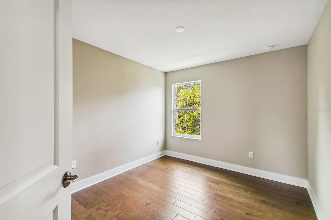
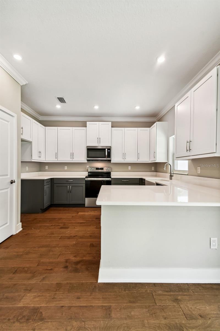
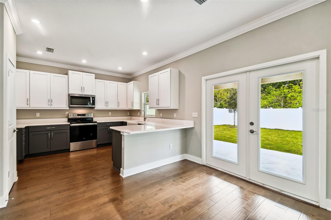
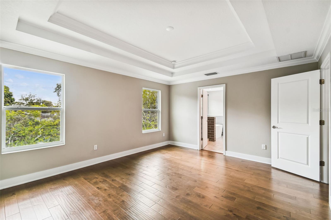
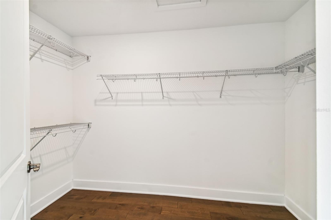
Active
4709 20TH ST N
$739,880
Features:
Property Details
Remarks
Under Construction. Photos and virtual tours are of a similar, completed "Somerset" plan that may show options/upgrades no longer available. The price includes some structural and design upgrades already selected such as a 3-car garage and covered lanai. This large floor plan includes a large kitchen that opens to great room and space for home office and dining on the first floor. Upstairs there are 3 bedrooms as well as a bonus/loft space. Enjoy our competitive 1-2-10 year warranty program and energy efficiency reimbursement program! ACT NOW and watch your new home be built from the ground up alongside your very own construction manager.
Financial Considerations
Price:
$739,880
HOA Fee:
N/A
Tax Amount:
$326.01
Price per SqFt:
$353.67
Tax Legal Description:
ROSEDALE SUB REPLAT BLK D, LOT 6
Exterior Features
Lot Size:
7967
Lot Features:
Sidewalk
Waterfront:
No
Parking Spaces:
N/A
Parking:
Garage Door Opener
Roof:
Shingle
Pool:
No
Pool Features:
N/A
Interior Features
Bedrooms:
3
Bathrooms:
3
Heating:
Central
Cooling:
Central Air
Appliances:
Dishwasher, Disposal, Electric Water Heater, Microwave, Range
Furnished:
No
Floor:
Carpet, Ceramic Tile
Levels:
Two
Additional Features
Property Sub Type:
Single Family Residence
Style:
N/A
Year Built:
2022
Construction Type:
Block, Stucco, Wood Frame
Garage Spaces:
Yes
Covered Spaces:
N/A
Direction Faces:
East
Pets Allowed:
No
Special Condition:
None
Additional Features:
Hurricane Shutters, Irrigation System, Lighting, Rain Gutters, Sidewalk
Additional Features 2:
N/A
Map
- Address4709 20TH ST N
Featured Properties