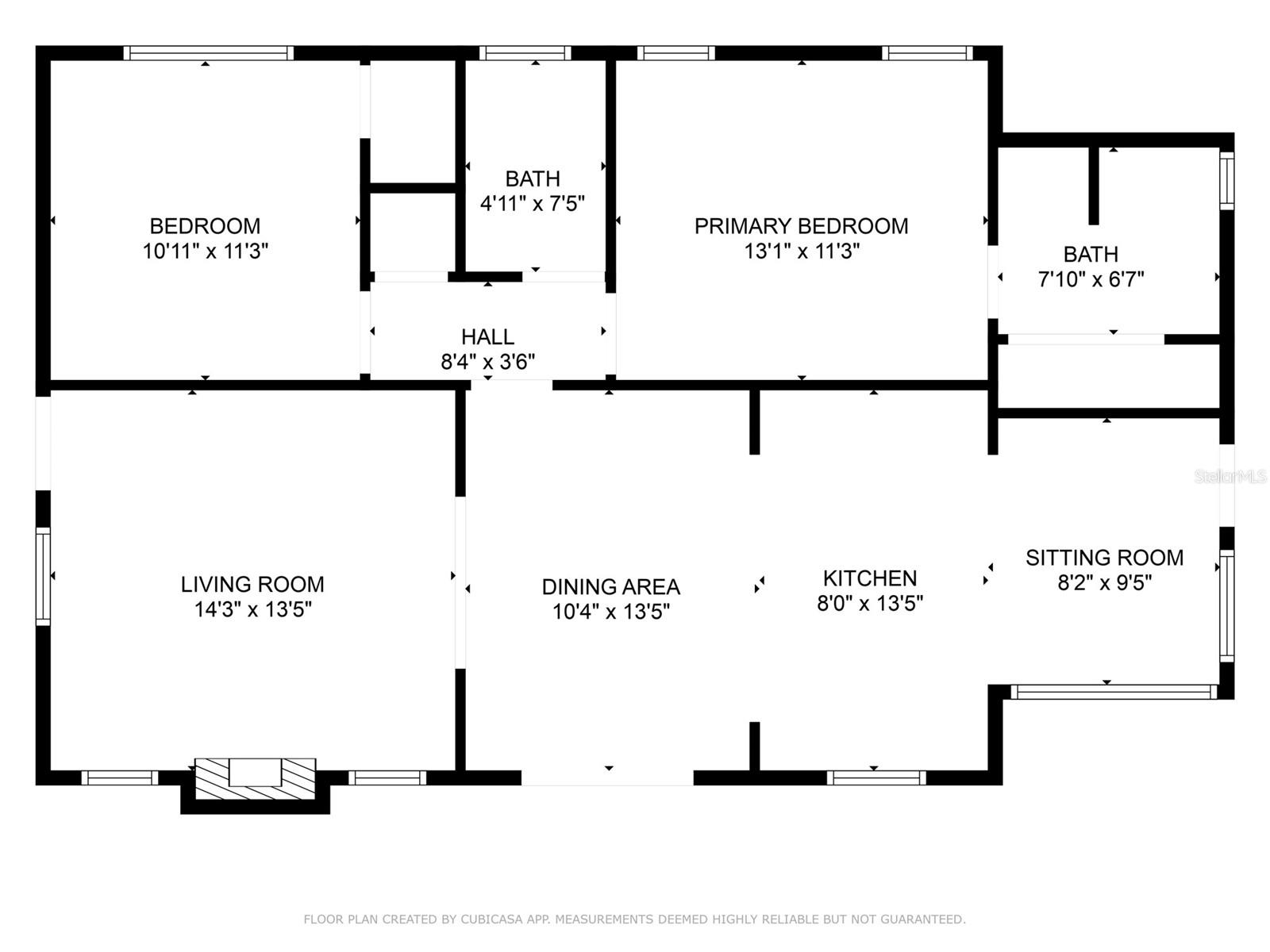
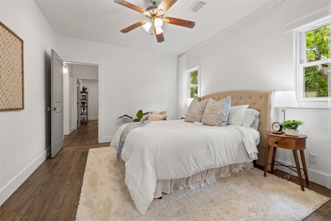
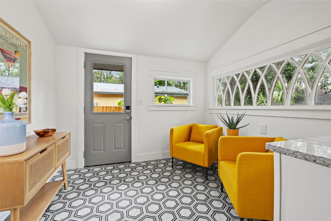
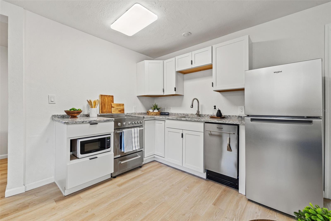
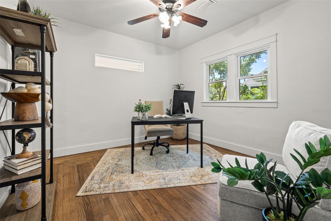
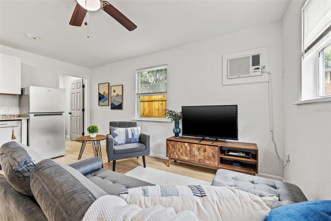
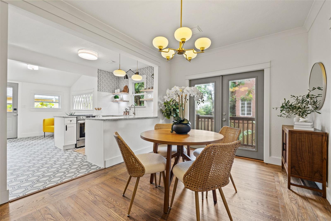
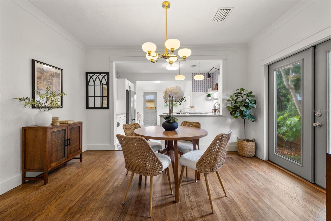
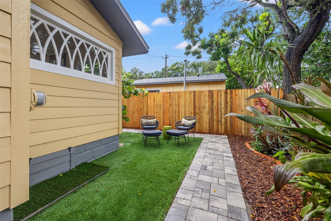
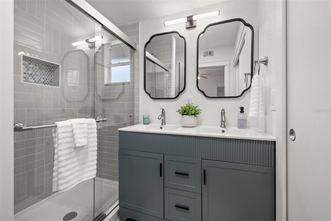
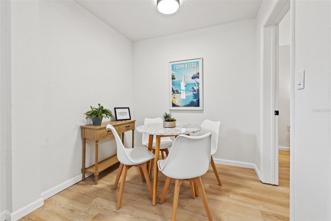
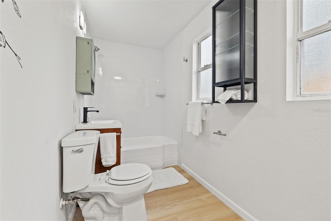
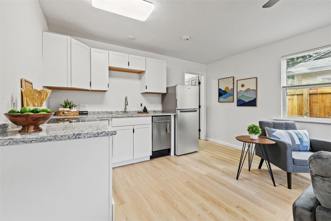
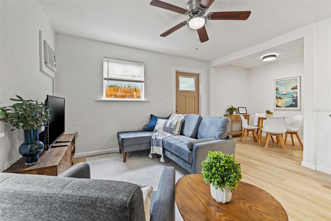
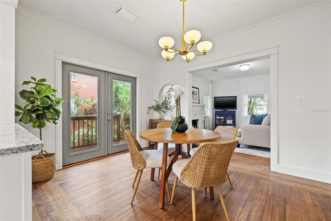
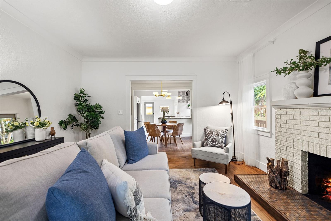
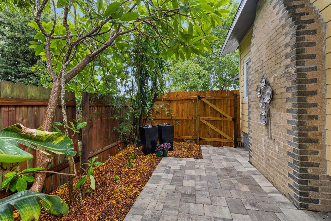
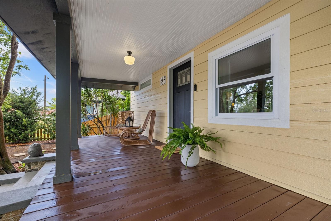
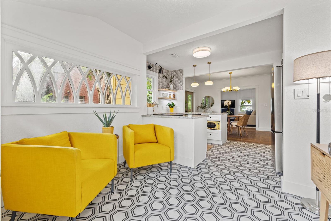
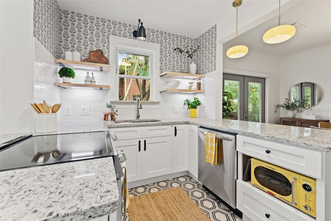
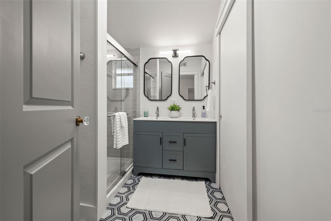
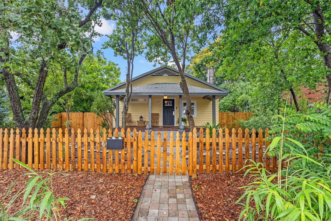
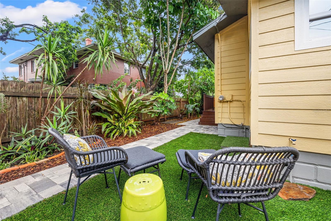
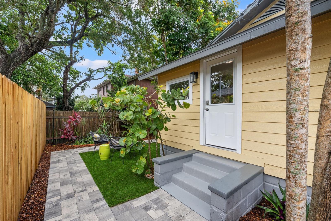
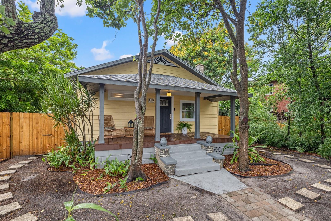
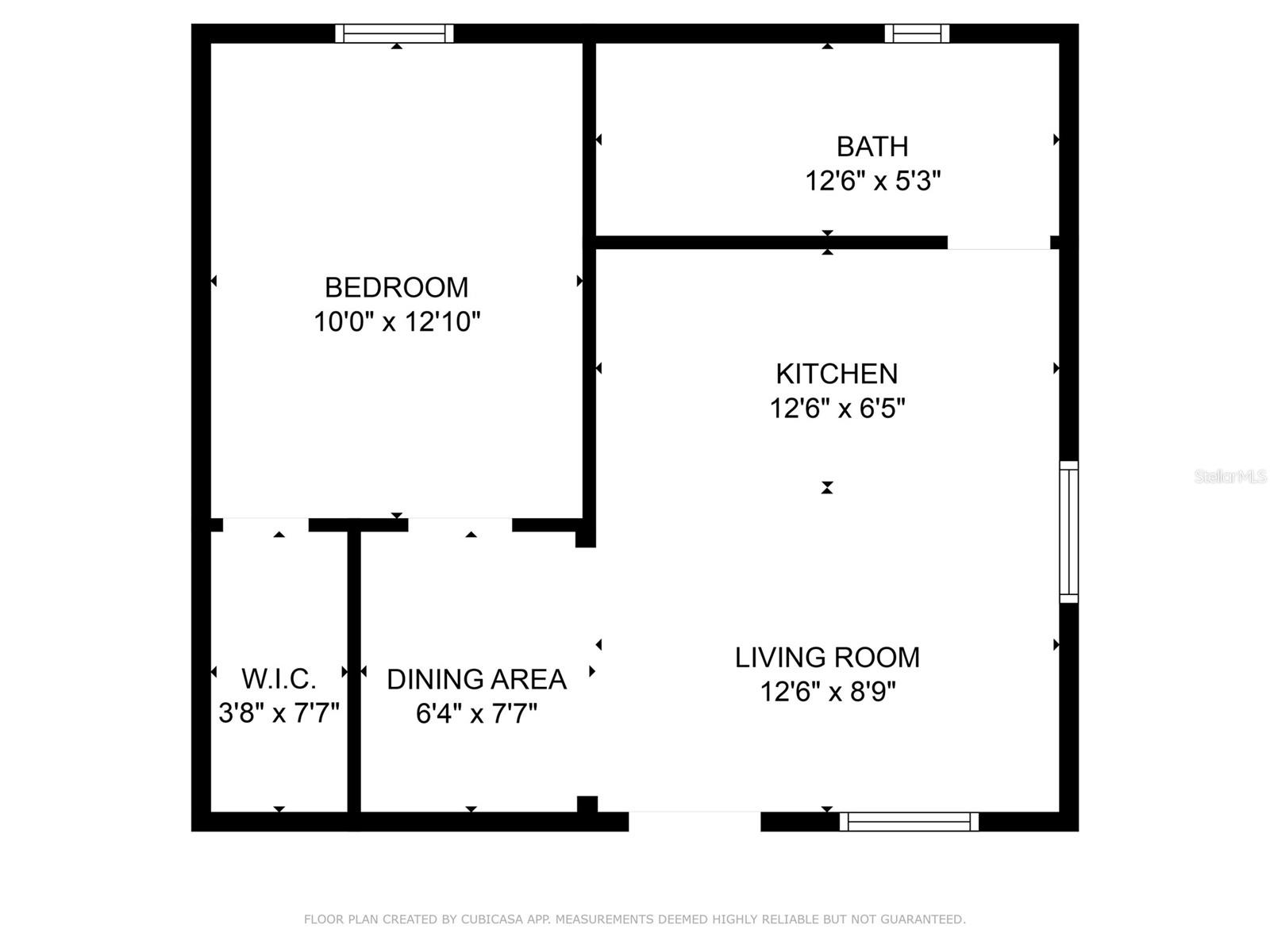
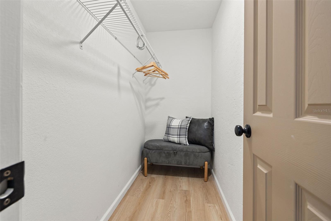
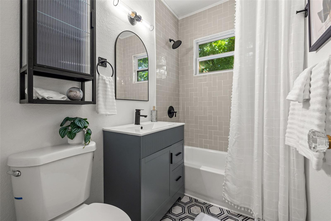
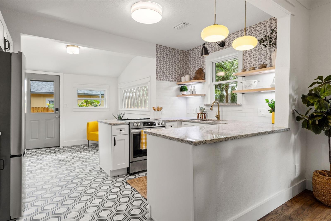
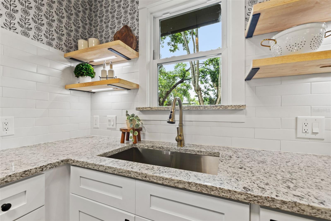
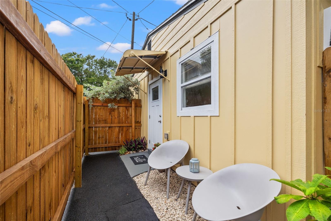
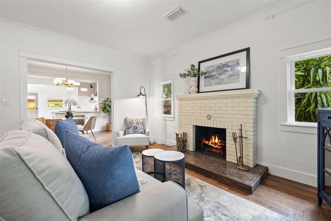
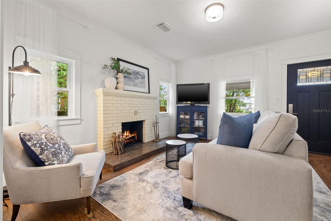
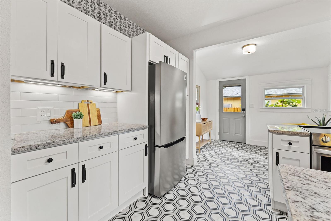
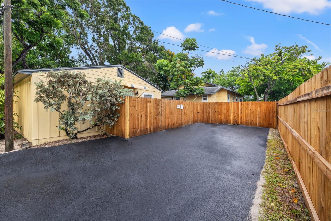
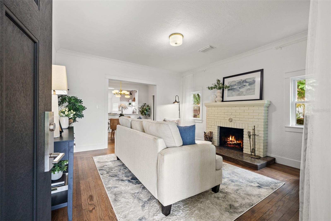
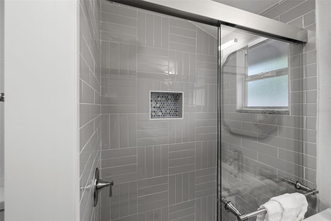
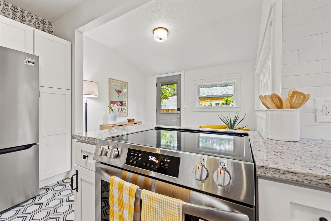
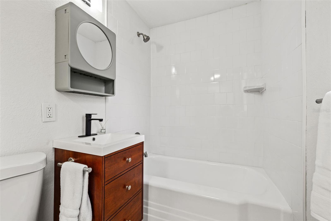
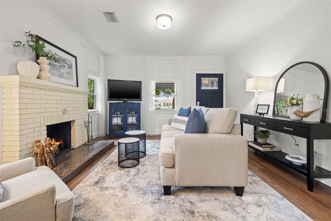
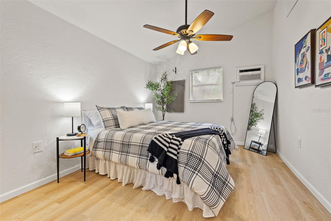
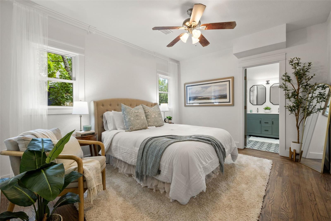
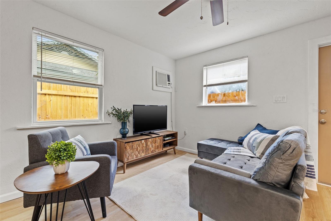
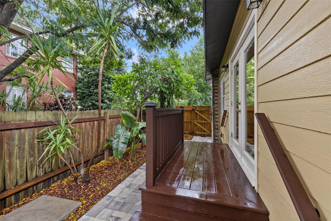
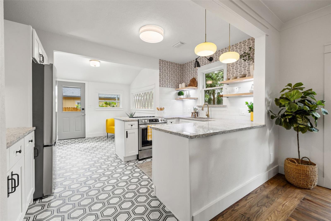
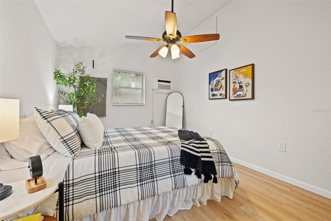
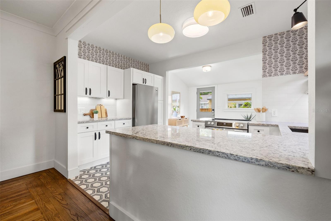
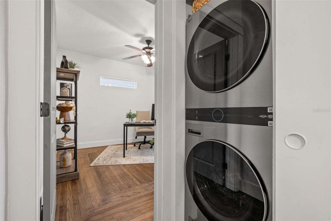
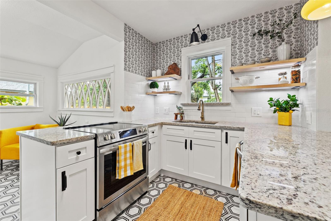
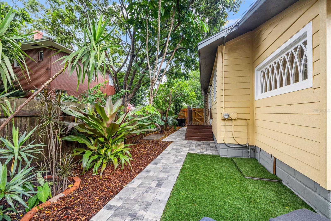
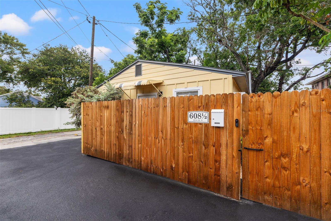
Active
608 28TH ST N
$695,000
Features:
Property Details
Remarks
Nestled in the heart of Historic Kenwood, this bungalow with a detached in-law suite has been beautifully restored all while keeping its original charm. The main bungalow has 2 bedrooms and 2 bathrooms with over 1,000 sqft of living space. The eat-in kitchen offers shaker cabinets, topped with granite countertops and stainless steel appliances. The kitchen offers plenty of countertop space for cooking prep and has floating shelving flanking the kitchen sink window. Adjacent to the kitchen is a formal dining space that has French doors leading out to a side porch. The living room is large inside and looks out over the front porch. It has plenty of space for a sectional and has a fireplace with brick detailing that brings a cozy vibe to the space. The original wood flooring has been fully restored, giving the home a fresh feel while preserving that historic charm. The primary suite is located privately in the back of the home with an ensuite bath complete with a walk-in tiled shower and double vanity sink. The second bedroom is located towards the front of the home with a guest bathroom that is located centrally to the rest of the home. The main home has a private yard with a paver patio and astroturf for easy maintenance. The back in-law suite has a private entrance complete with 1 bedroom and 1 bathroom with a living and dining space and spacious kitchen. The kitchen has all the needed appliances with shaker cabinets and granite countertops. This space would be perfect for personal use or additional income. The home has plenty of off street parking in the back and is located in a non-flood zone. Sought after Historic Kenwood is a diverse, artsy district known for its mature oak trees, brick streets, and high concentration of Craftsman Bungalows. The Sunday Market is located across the street from the home where you can find local produce, flowers, shops and food stands. Popular local restaurants, cafes, bars, and boutiques line busy Central Avenue just a few blocks away, perfect for day and nighttime entertainment. The neighborhood is just 10 minutes to Downtown St. Pete where you can find fine dining options and high end shops. The St. Pete Pier is also located Downtown and is just a 15 minute bike ride away. The neighborhood is also conveniently located close to the highway making commuting easy and travel to and from Tampa a breeze.
Financial Considerations
Price:
$695,000
HOA Fee:
N/A
Tax Amount:
$4403
Price per SqFt:
$442.11
Tax Legal Description:
KENWOOD SUB BLK 7, LOT 4 LESS E 3 FT FOR R/W
Exterior Features
Lot Size:
5968
Lot Features:
N/A
Waterfront:
No
Parking Spaces:
N/A
Parking:
Driveway
Roof:
Shingle
Pool:
No
Pool Features:
N/A
Interior Features
Bedrooms:
3
Bathrooms:
3
Heating:
Central
Cooling:
Central Air
Appliances:
Dishwasher, Microwave, Range, Refrigerator
Furnished:
No
Floor:
Tile, Wood
Levels:
One
Additional Features
Property Sub Type:
Single Family Residence
Style:
N/A
Year Built:
1925
Construction Type:
Vinyl Siding
Garage Spaces:
No
Covered Spaces:
N/A
Direction Faces:
East
Pets Allowed:
Yes
Special Condition:
None
Additional Features:
Other
Additional Features 2:
SEE COUNTY ORDINANCES.
Map
- Address608 28TH ST N
Featured Properties