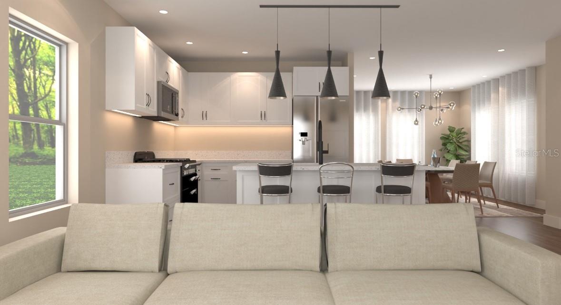
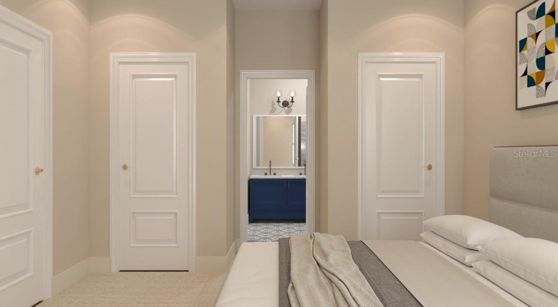
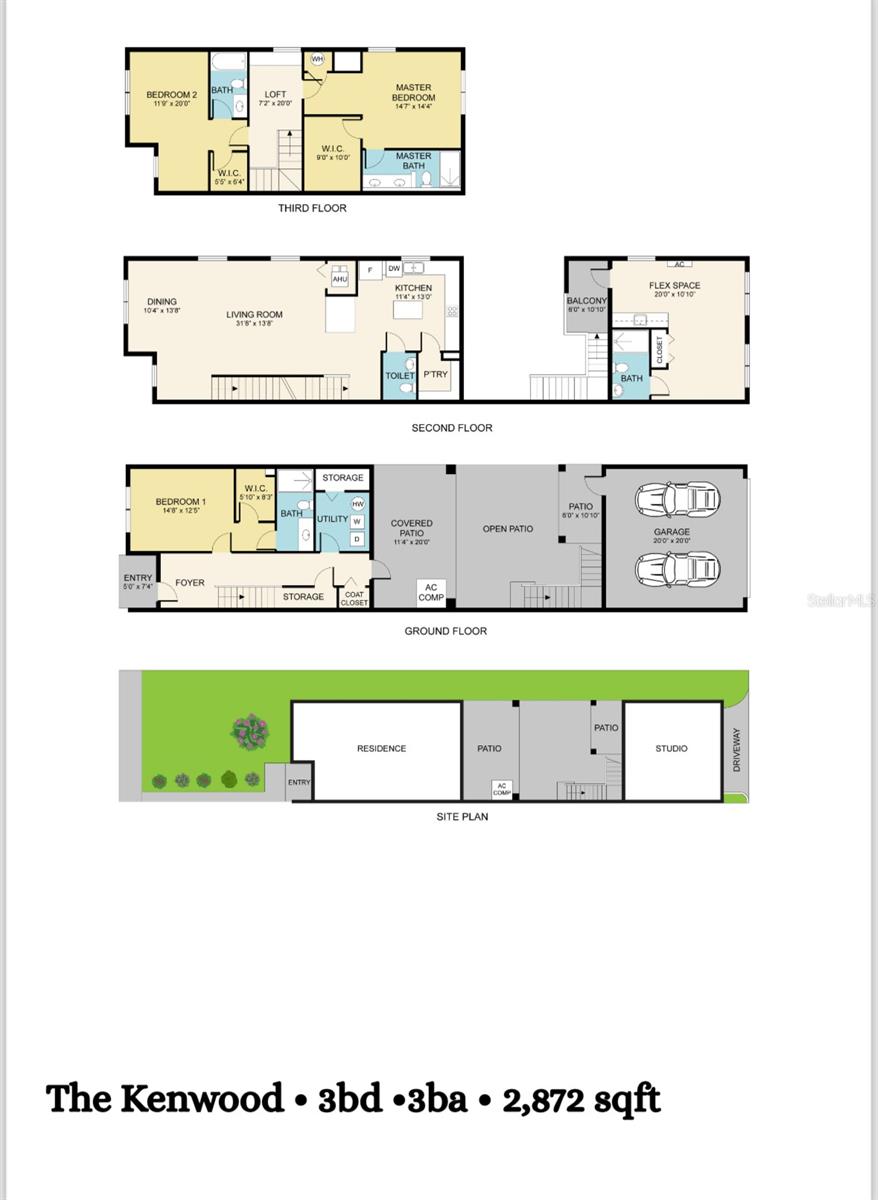
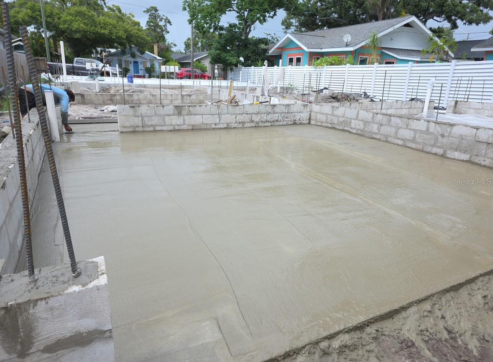
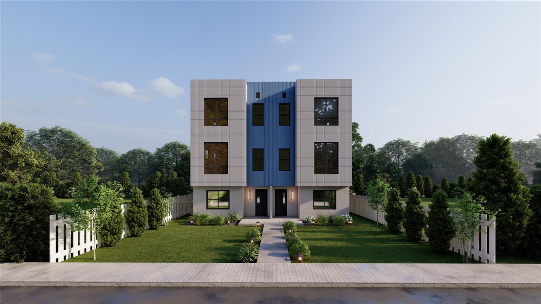
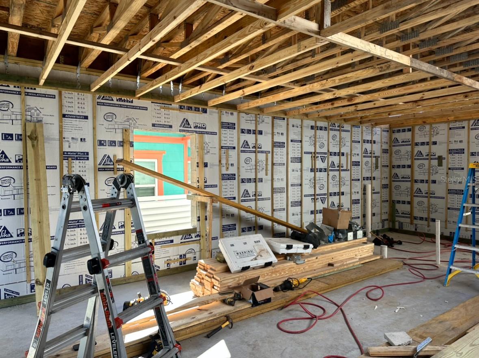
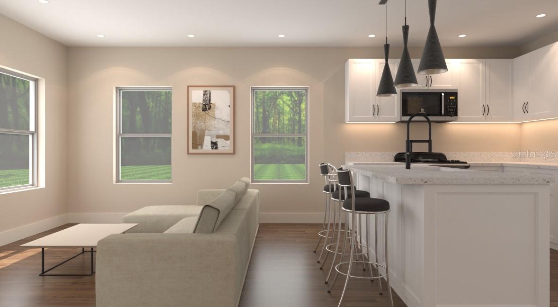
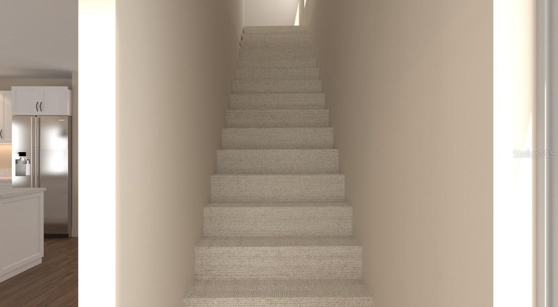
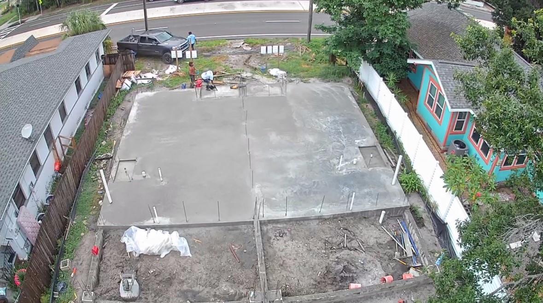
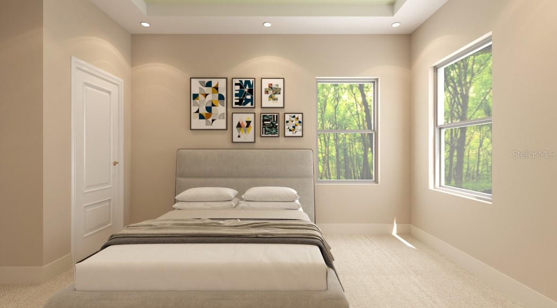
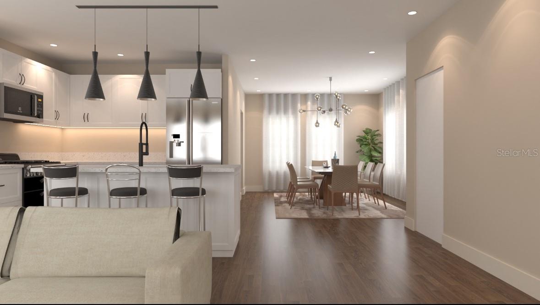
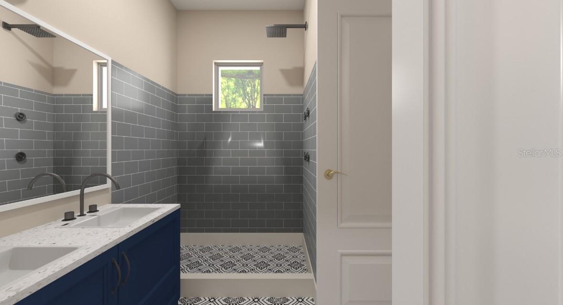
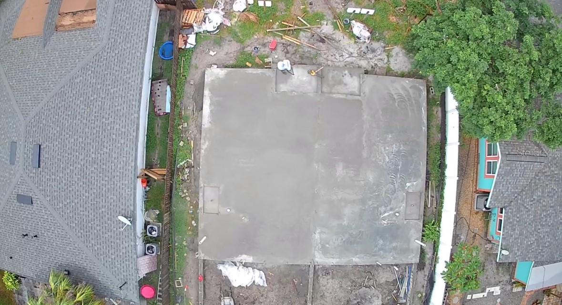
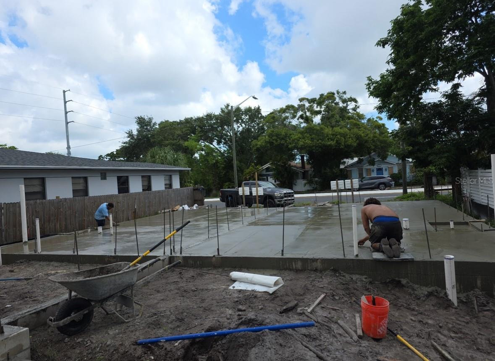
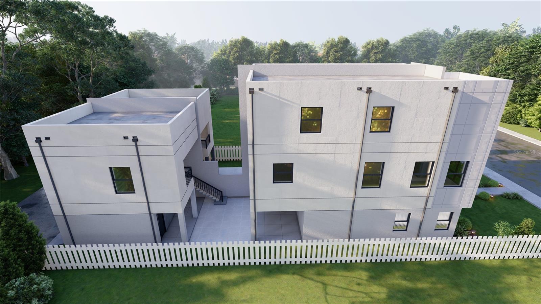
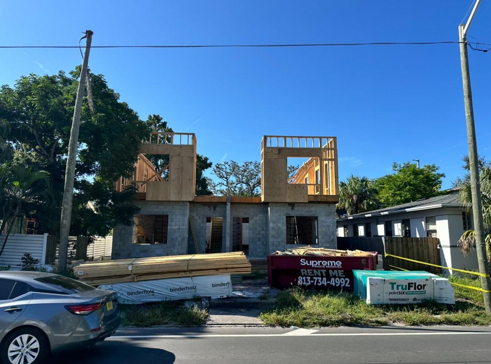
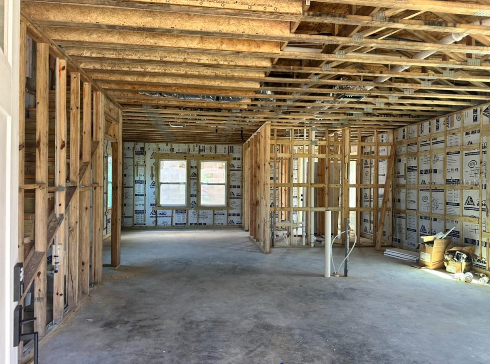
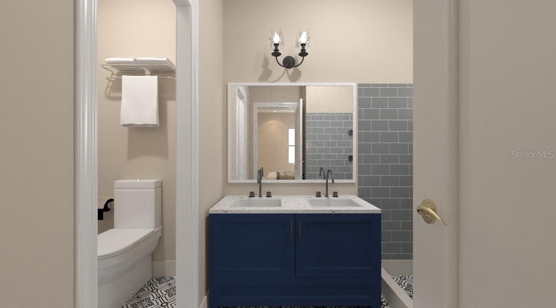
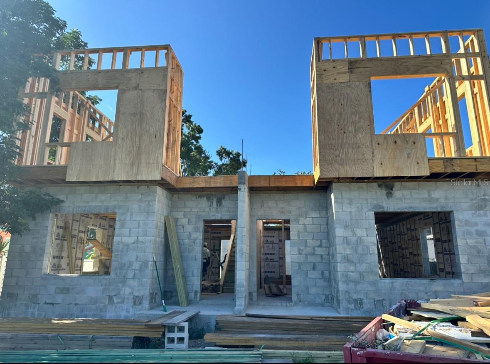
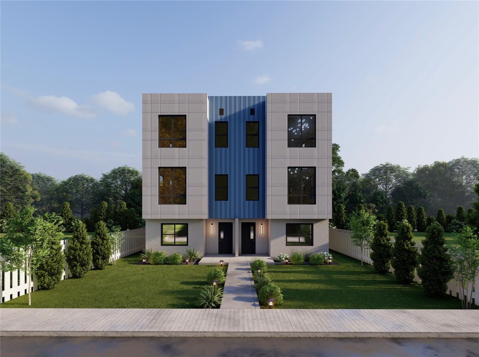
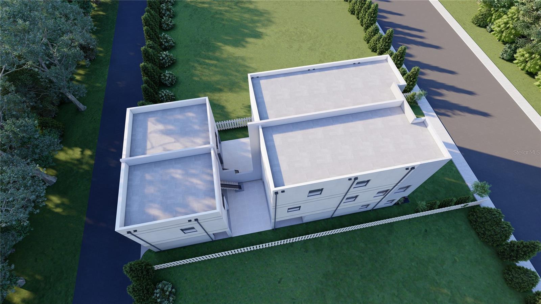
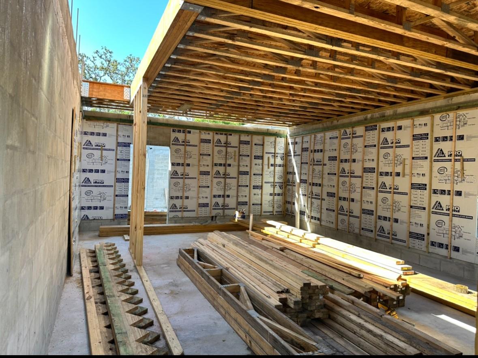
Active
2144 5TH AVE N
$875,000
Features:
Property Details
Remarks
Under Construction. 3 Story Townhome with detached garage and flex space/ADU connect. Let us help you design this semi-custom home. We have design packets available for the buyer to pick their finishes, or let our designer help you choose. Builder Offering $10,000 Toward Closing Costs or Rate Buy-Down! Also, The Preferred Lender, Eads Mortgage, is offering up to $10,937 towards closing costs or rate buy down for the buyer! Take advantage of this limited-time incentive and make your move into a brand-new, versatile property near downtown St. Pete! This beautifully designed new construction 3-story townhome offers modern living with maximum flexibility—featuring 3 bedrooms, 3.5 bathrooms, and a detached 2-car garage with a fully finished flex space above, complete with its own private entrance, kitchenette, full bathroom, and living area. Perfect for guests, a private office, or creative studio, this detached suite is a rare bonus in a townhome setting. Inside the main home, enjoy an open-concept layout with stylish finishes, abundant natural light, and en-suite bathrooms for all three bedrooms. The primary suite includes a spa-inspired bath and a spacious walk-in closet. Upon request, buyers can receive custom design packets to select the majority of their interior finishes and color schemes, allowing you to personalize the space to your style before completion. Located just minutes from Downtown St. Pete, you’re close to top restaurants, shopping, nightlife, and the waterfront—offering the best of convenience and lifestyle. Don’t miss your chance to own this unique property with built-in flexibility, personalization options, and generous builder incentives.
Financial Considerations
Price:
$875,000
HOA Fee:
N/A
Tax Amount:
$5173.35
Price per SqFt:
$304.67
Tax Legal Description:
BRONX BLK 3, LOT 3 LESS N N 20FT FOR RD R/W
Exterior Features
Lot Size:
2674
Lot Features:
N/A
Waterfront:
No
Parking Spaces:
N/A
Parking:
N/A
Roof:
Shingle
Pool:
No
Pool Features:
N/A
Interior Features
Bedrooms:
3
Bathrooms:
4
Heating:
Central
Cooling:
Central Air
Appliances:
Dishwasher, Disposal, Range, Refrigerator
Furnished:
Yes
Floor:
Carpet, Ceramic Tile
Levels:
Three Or More
Additional Features
Property Sub Type:
Townhouse
Style:
N/A
Year Built:
2025
Construction Type:
Block
Garage Spaces:
Yes
Covered Spaces:
N/A
Direction Faces:
East
Pets Allowed:
No
Special Condition:
None
Additional Features:
Lighting, Other
Additional Features 2:
BUYERS AND OR BUYERS AGENTS ARE RESPONSIBLE FOR VERIFYING LEASING RESTRICTIONS WITH TOWN/CITY AND OR COUNTY.
Map
- Address2144 5TH AVE N
Featured Properties