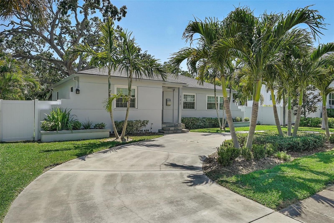
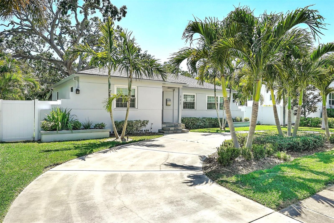
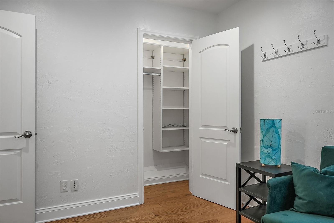
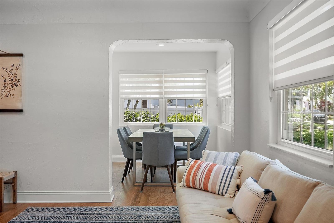
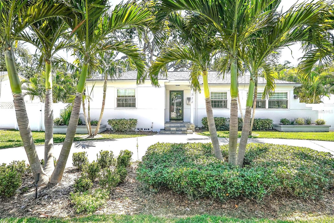
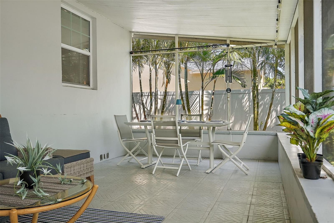

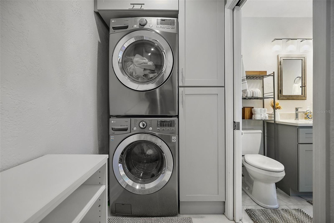
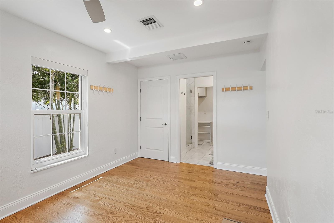
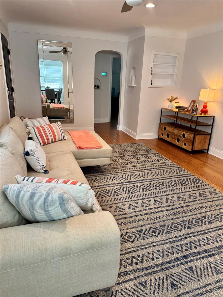
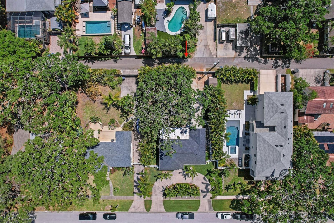
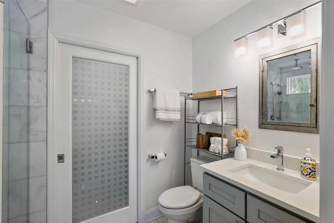
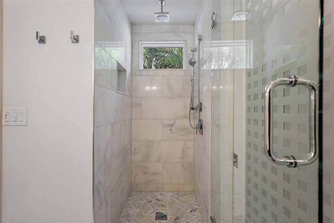
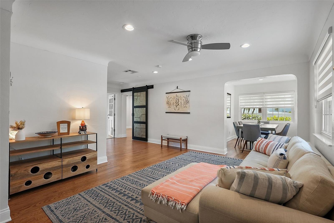
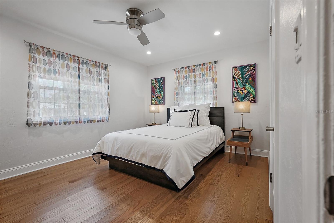

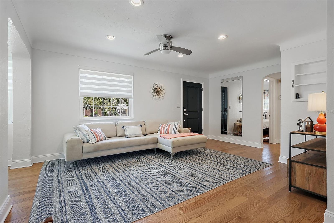

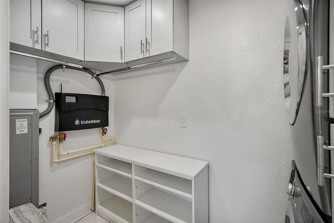
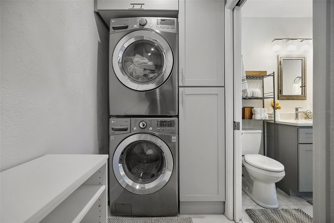
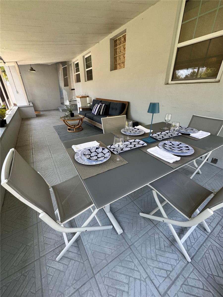
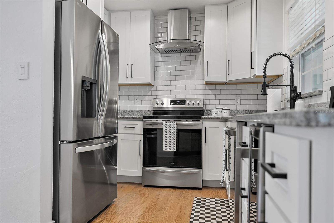
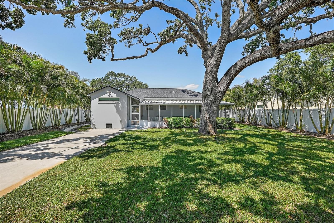
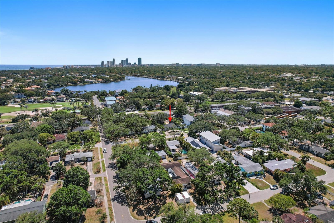
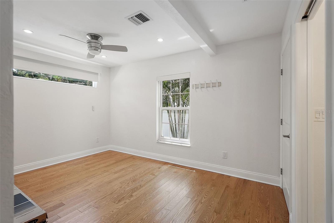
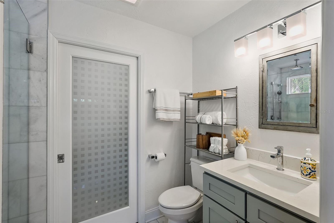
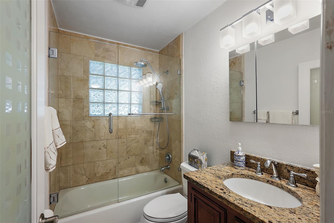
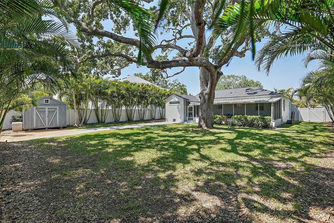
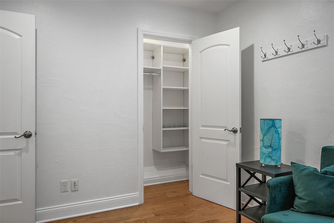
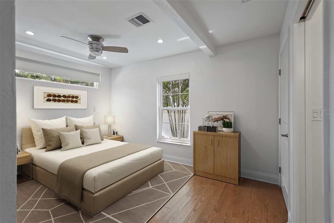
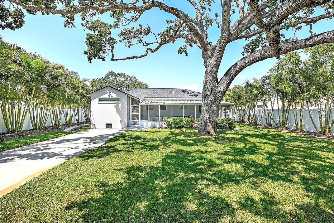
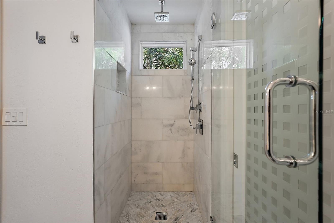
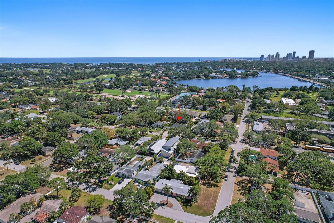
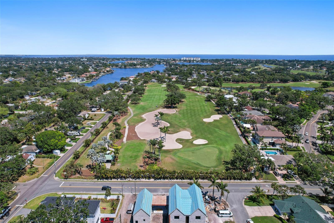
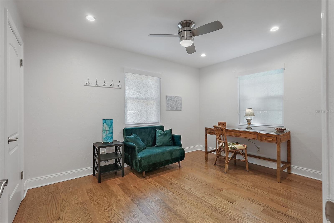
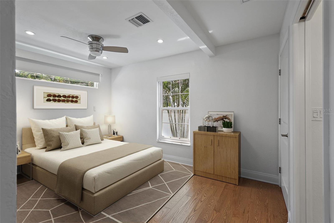
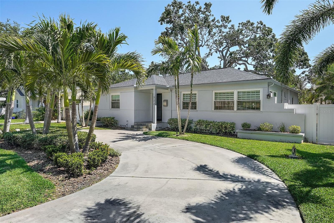

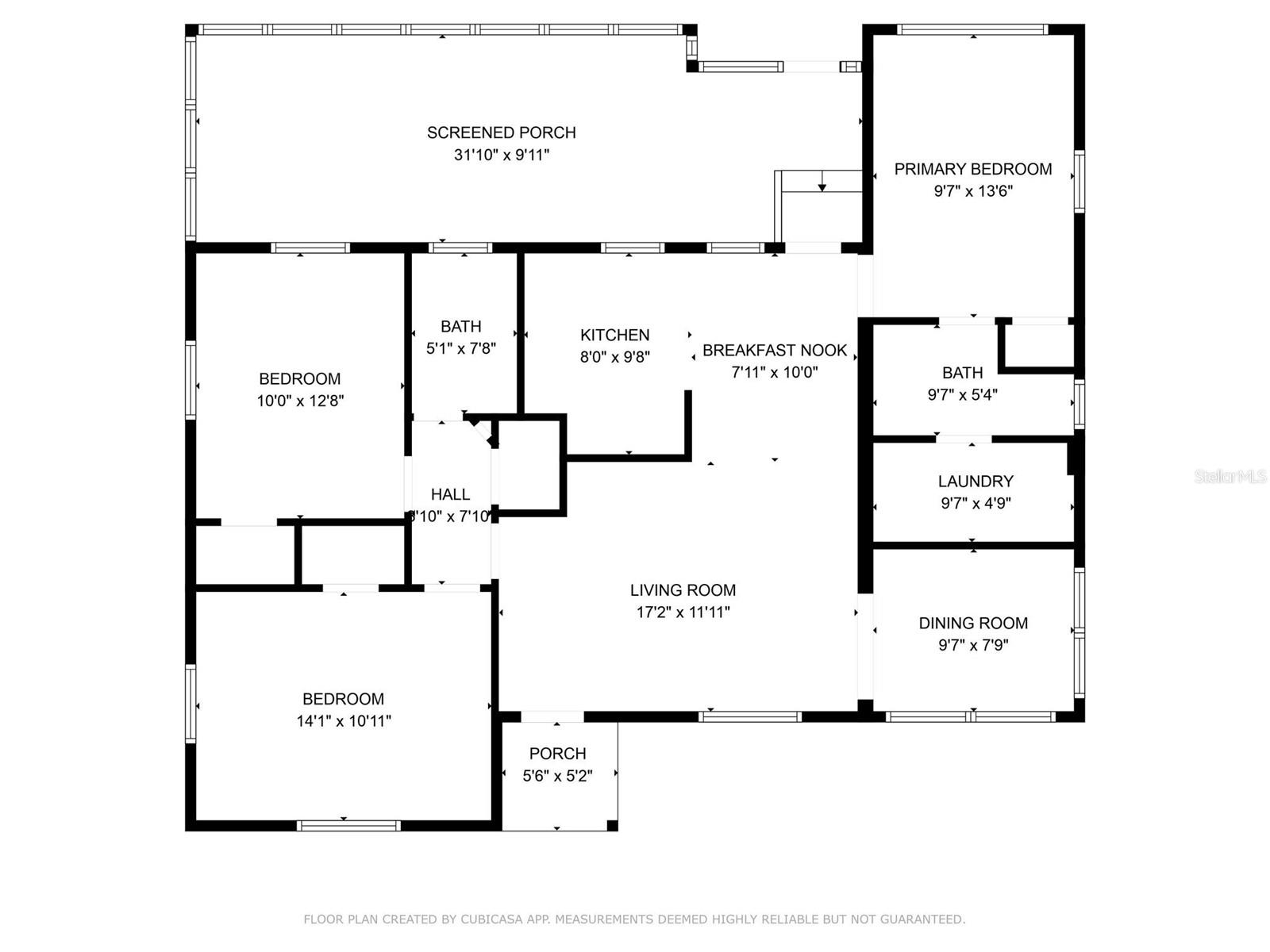
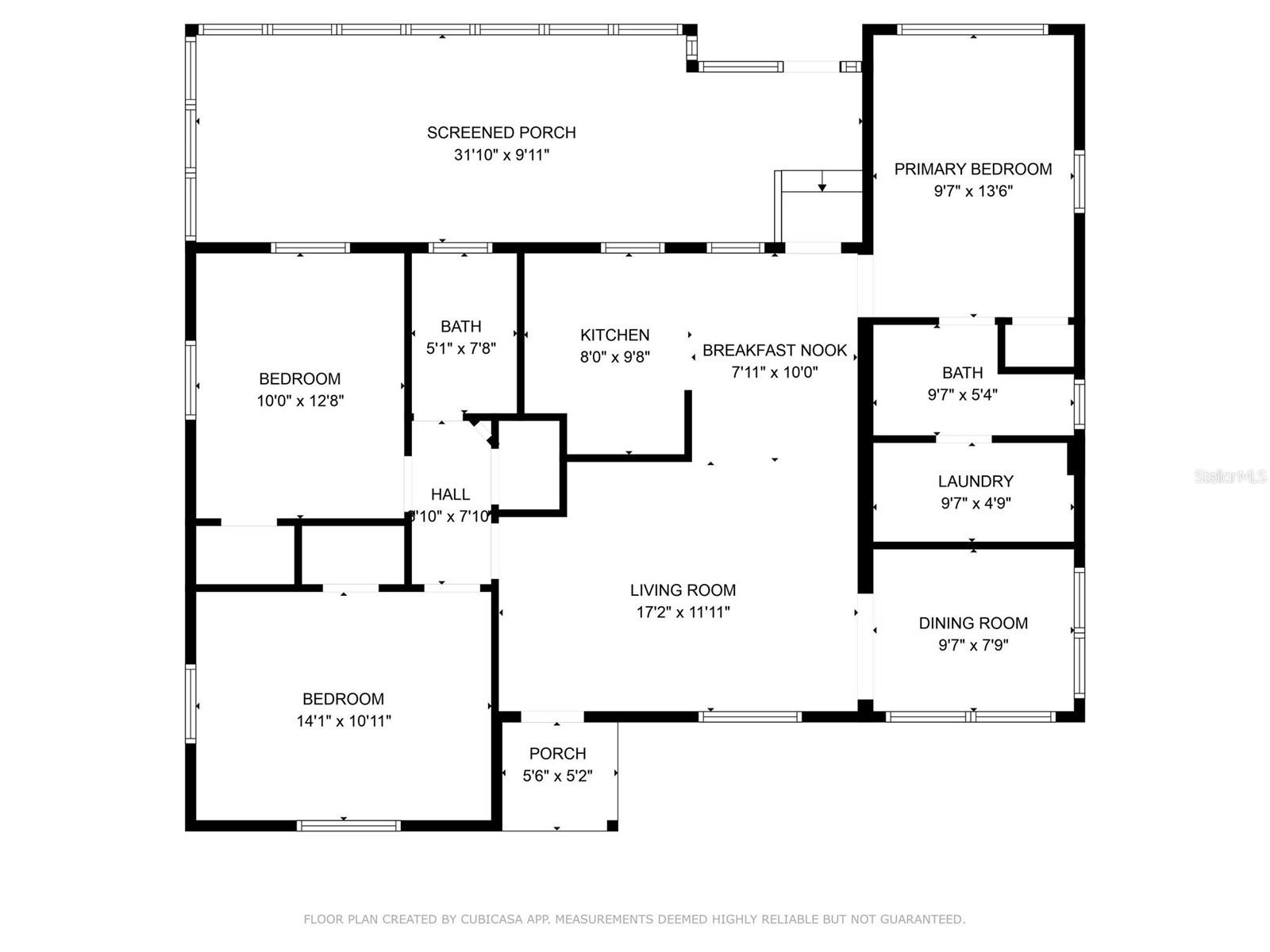
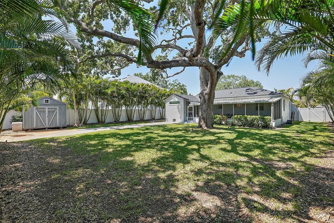
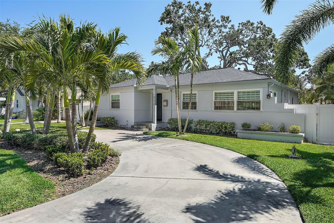
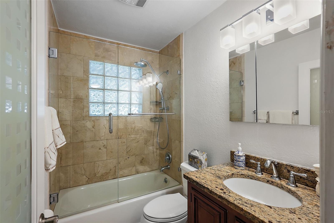
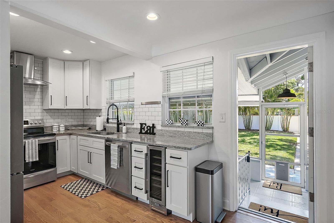
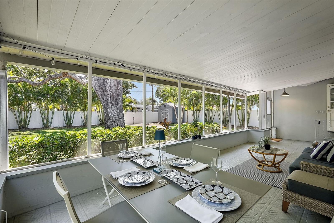
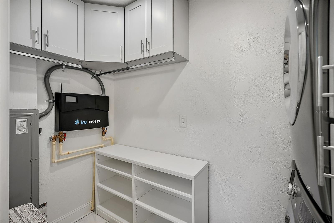
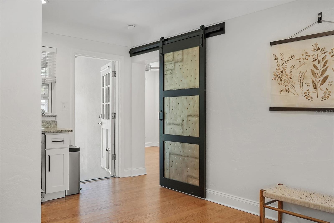
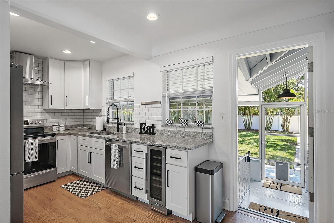
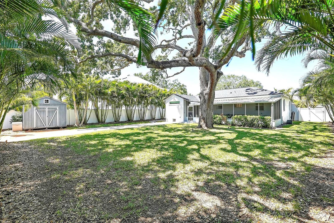
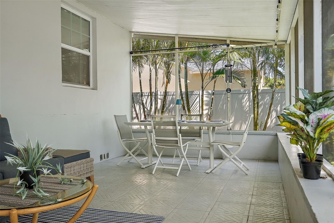
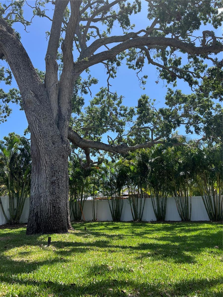
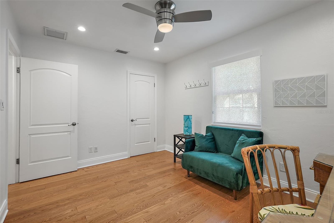
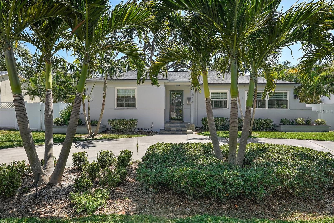
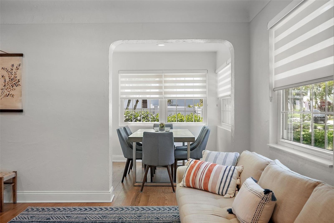
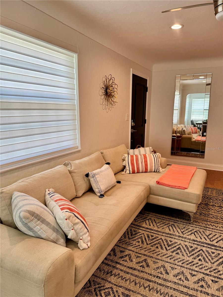

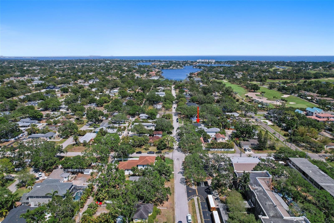
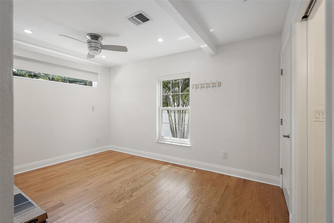
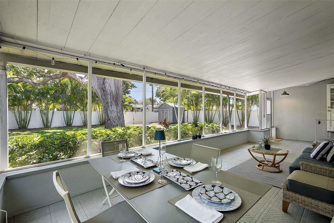
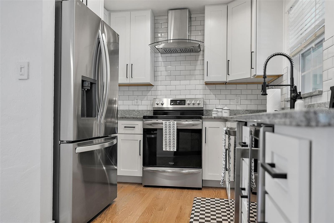
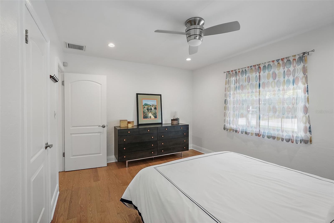
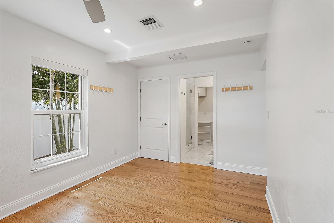
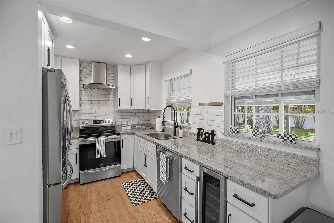
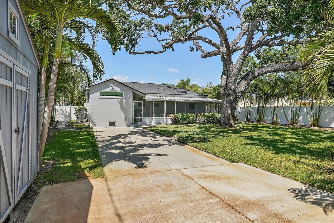
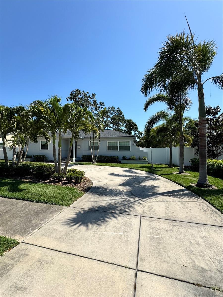
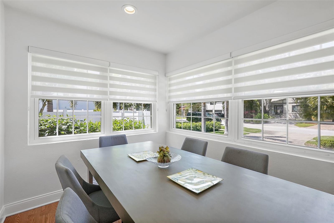
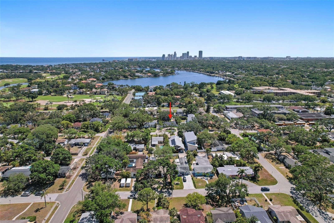

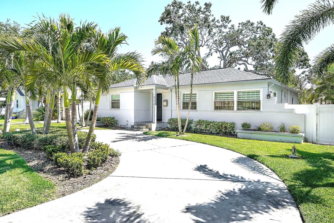
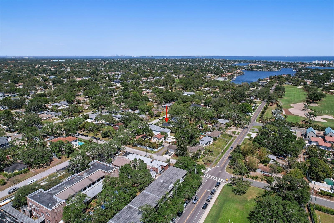
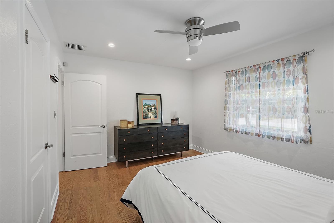
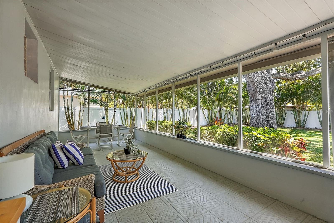
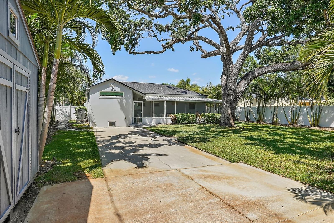
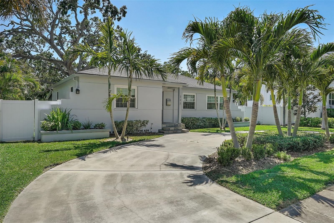

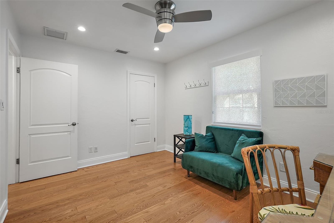
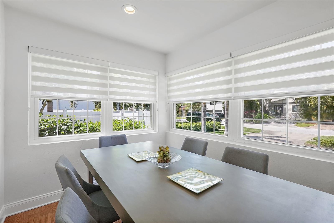
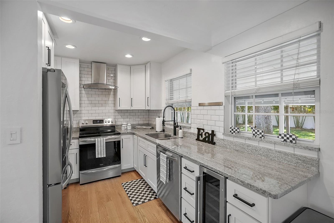
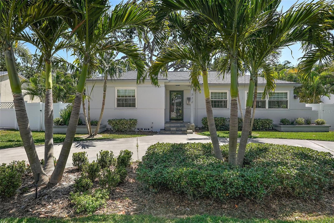
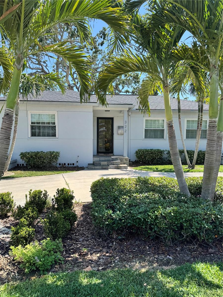
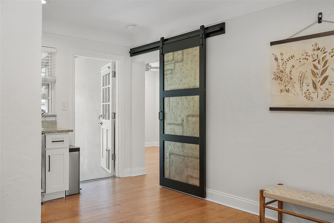
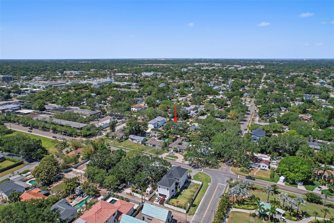
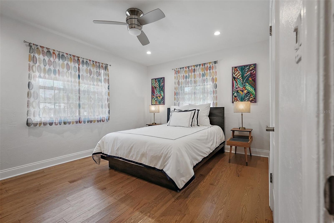
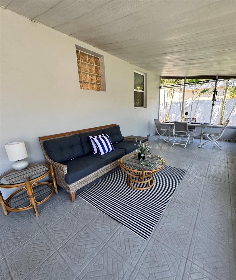
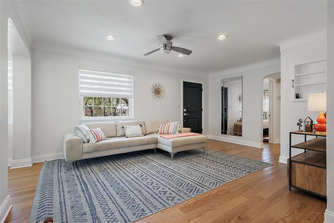
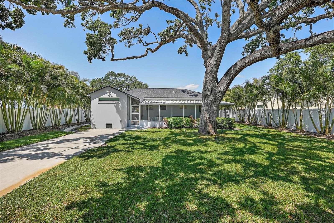
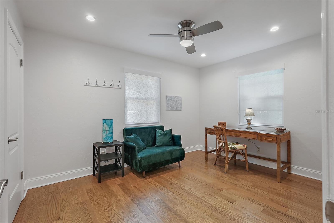
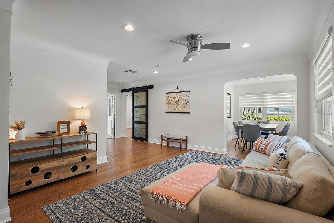
Active
322 35TH AVE NE
$634,900
Features:
Property Details
Remarks
One or more photo(s) has been virtually staged. HUGE PRICE IMPROVEMENT. Owner says bring all reasonable offers. The property is a three bedroom, two bath split floor plan home located in the desirable Coffee Pot Bayou/Crisp Park neighborhood and situated on a beautifully landscaped oversized 73' x 127’ lot with alley access. It strikes the perfect balance between mid-century charm and modern amenities and is move-in ready. It features stunning new hardwood flooring throughout completed in (March 2025). The modern kitchen with granite counter-top, wine refrigerator and stainless-steel appliances has added brand new cabinetry, subway tiles and faucet in (February 2025). Updated features in the home include a new AC in (August 2023), Hunter Douglas window treatments in all rooms, new vinyl fencing and a landscaped walkway. The spacious living area provides a light, bright and airy ambiance, with the separate dining room directly off the living room. The split floor plan has a generous primary bedroom with an en-suite bath and is beautifully updated with a large, walk-in frameless shower and modern updates. The washer/dryer area with ample storage is located off the main bathroom that also houses a tankless water heater. The eastern side of the home has two ample bedrooms that share a bath with a shower tub combo. As you walk through the home towards the backyard a large 32-foot screened patio is perfect for outdoor entertainment, dining and relaxing. As you enter the circular driveway, you are greeted with well-manicured landscaping and tropical foliage. The large backyard is ringed with Areca Palms and is anchored by a stately live oak tree cared for by a certified arborist. Twilight shows the dramatic landscape lighting and is exceptional. It has a large storage shed along with a parking pad for all your water and land toys. The home is blocks away from the playgrounds and boat launches of Crisp Park and Coffee Pot Park. Located just off the popular 4th Street shopping corridor, it is close to Whole Foods, Trader Joes, Fresh Market and Publix. This home is a short ride away from Downtown St Petersburg, Vinoy Park, Beach Drive, multiple museums, restaurants, and all the festivities downtown has to show. Minutes to I-275, taking you to the sandy beaches of the Gulf, and Tampa and St. Petersburg International Airports. LOCATION is ideal, condition is pristine and furnishings available. This home did not bear any water disturbances from Hurricane Helene OR Milton.
Financial Considerations
Price:
$634,900
HOA Fee:
N/A
Tax Amount:
$9892
Price per SqFt:
$519.13
Tax Legal Description:
COFFEE POT ADD SNELL & HAMLETT'S BLK 33, W 39FT OF LOT 3 & E 34FT OF LOT 4
Exterior Features
Lot Size:
9409
Lot Features:
Flood Insurance Required, FloodZone, City Limits, Landscaped, Near Golf Course, Oversized Lot, Paved
Waterfront:
No
Parking Spaces:
N/A
Parking:
N/A
Roof:
Shingle
Pool:
No
Pool Features:
N/A
Interior Features
Bedrooms:
3
Bathrooms:
2
Heating:
Central, Electric
Cooling:
Central Air
Appliances:
Dishwasher, Disposal, Dryer, Electric Water Heater, Exhaust Fan, Microwave, Range Hood, Refrigerator, Tankless Water Heater, Washer, Water Softener, Wine Refrigerator
Furnished:
Yes
Floor:
Wood
Levels:
One
Additional Features
Property Sub Type:
Single Family Residence
Style:
N/A
Year Built:
1948
Construction Type:
Block, Stucco
Garage Spaces:
No
Covered Spaces:
N/A
Direction Faces:
North
Pets Allowed:
Yes
Special Condition:
None
Additional Features:
Lighting, Rain Gutters, Sidewalk, Sprinkler Metered, Storage
Additional Features 2:
Check with City of St. Petersburg for lease restrictions.
Map
- Address322 35TH AVE NE
Featured Properties