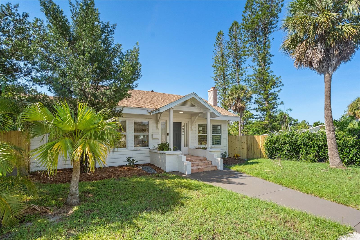
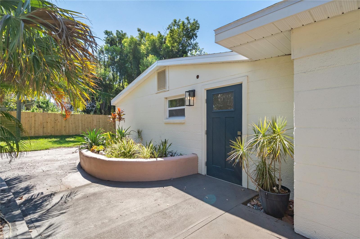
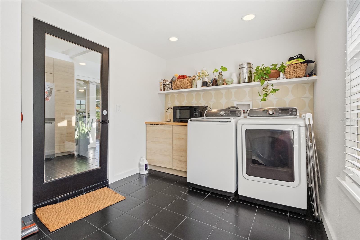


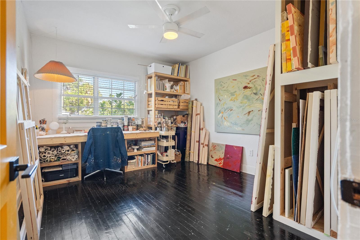
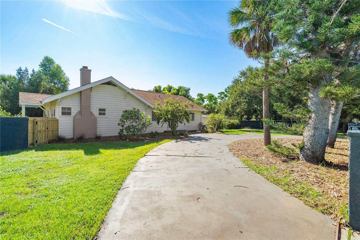
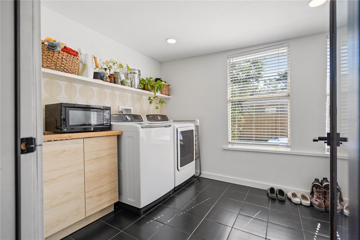
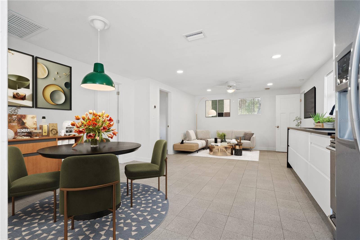
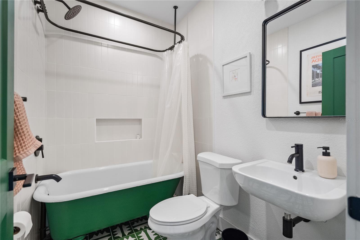
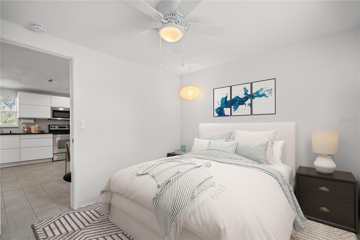
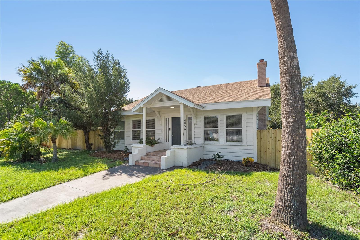
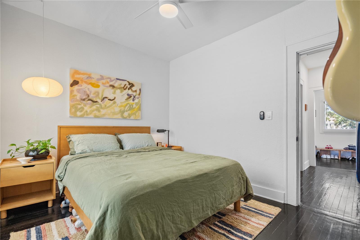
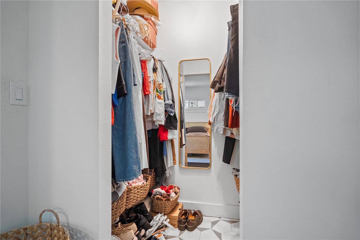

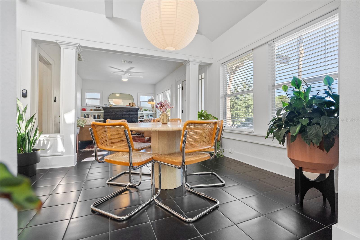
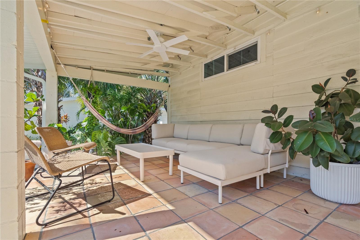
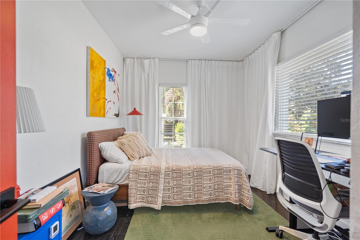
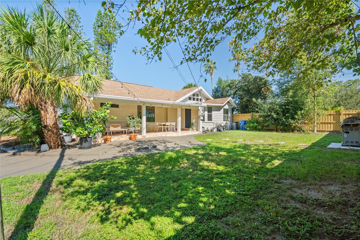
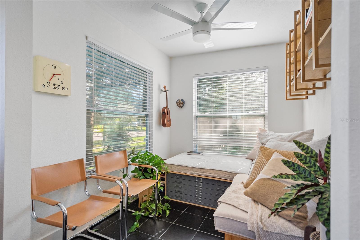
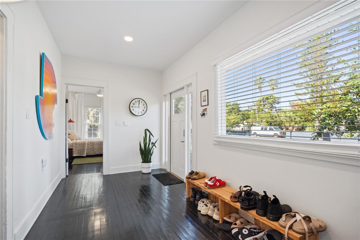
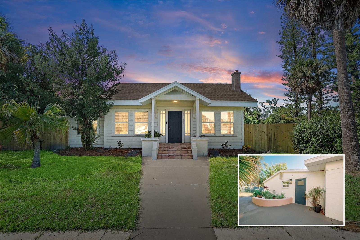
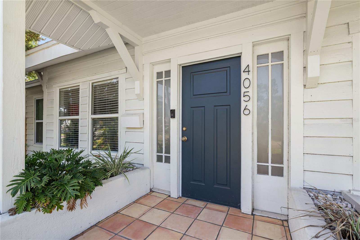
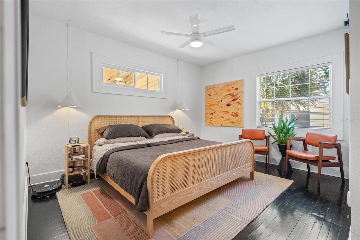
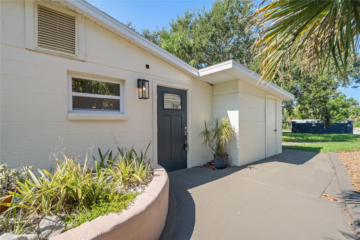
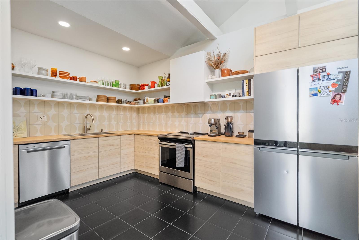
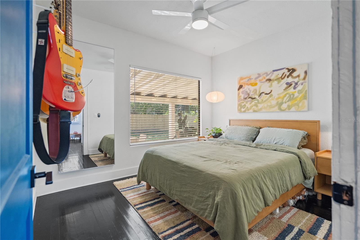
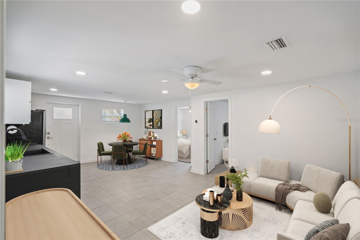
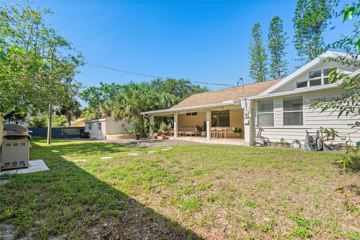
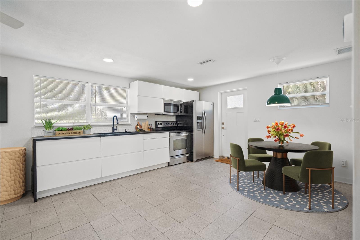
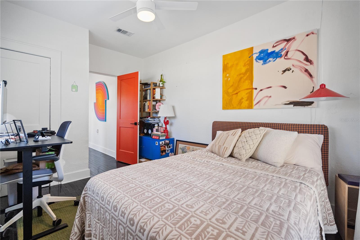
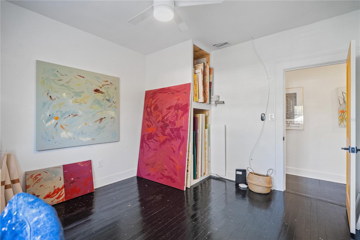
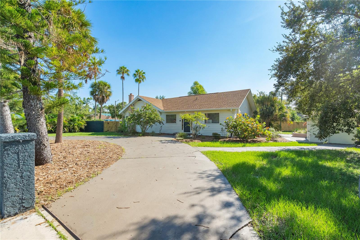
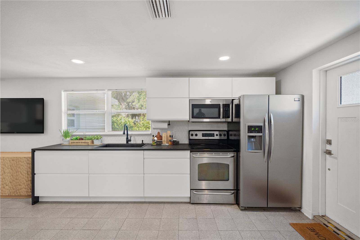
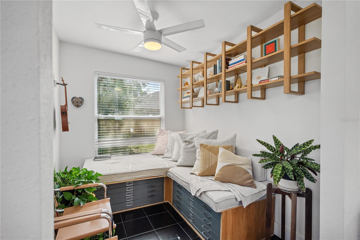
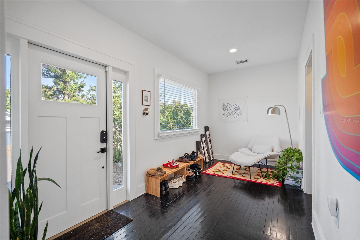
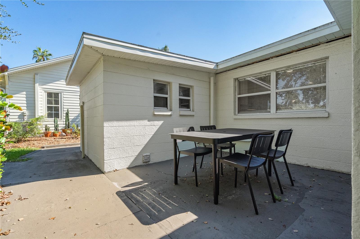
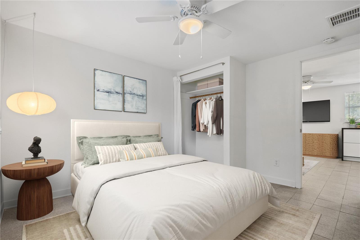
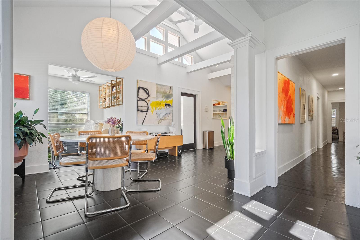
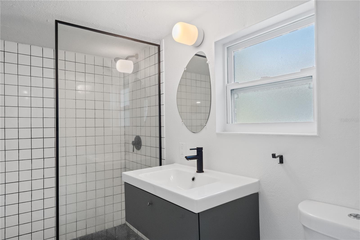
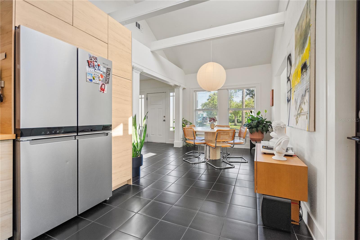
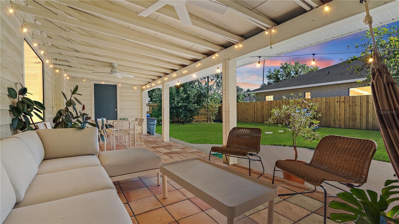
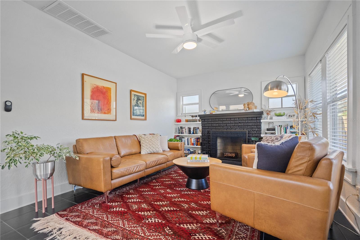
Active
4056 18TH AVE S
$599,000
Features:
Property Details
Remarks
X FLOOD ZONE! Prime St. Pete income property. TWO renovated homes, SFH and ADU/in law suite on an oversized 2.5-lot parcel (121x125) with NTM-1 zoning for future expansion or build-up potential. This Craftsman features a 4/2 main home (1,757 sq ft) & a 2/1 ADU (670 sq ft), each with private entrances, modern upgrades, and proven rental appeal. (estimated) Main home generates $3,250+, back home generates $2,250+. Perfect for living in one and renting the other, operating as dual mid or long-term rentals, or holding as a high-demand cash-flow asset in one of Tampa Bay’s fastest-growing rental markets. The main home blends historic charm with modern updates - renovated kitchen with Whirlpool appliances (2021), roof (2020), A/C (2021) designer primary bath with Zia Tile and green clawfoot tub, & bright sunroom flex space. The ADU, which has it's own separate laundry, was renovated in 2020 with updated kitchen, bath, roof (2020), and sub-panel (2021), is ideal for long-term tenants, traveling professionals, or vacation rentals. You could also occupy it, and rent out the main home to offset your cost. A new privacy fence encloses a landscaped yard with mature trees, a spacious patio, and a private compound feel. All within minutes of St. Pete Beach, Downtown St. Pete, Gulfport, and moments from the Pinellas Trail — this turnkey property is ready to deliver strong returns today with room to grow tomorrow.
Financial Considerations
Price:
$599,000
HOA Fee:
N/A
Tax Amount:
$2254
Price per SqFt:
$254.14
Tax Legal Description:
SUNNY SLOPE SUB BLK B, LOTS 1 & 2 & W 28.76FT OF LOT 3
Exterior Features
Lot Size:
15155
Lot Features:
Corner Lot, Oversized Lot
Waterfront:
No
Parking Spaces:
N/A
Parking:
Circular Driveway
Roof:
Shingle
Pool:
No
Pool Features:
N/A
Interior Features
Bedrooms:
6
Bathrooms:
3
Heating:
Central
Cooling:
Central Air
Appliances:
Dishwasher, Disposal, Range, Range Hood, Refrigerator
Furnished:
Yes
Floor:
Tile, Wood
Levels:
One
Additional Features
Property Sub Type:
Duplex
Style:
N/A
Year Built:
1925
Construction Type:
Block, Frame
Garage Spaces:
No
Covered Spaces:
N/A
Direction Faces:
N/A
Pets Allowed:
No
Special Condition:
None
Additional Features:
Sidewalk
Additional Features 2:
Buyer to verify short term rental restrictions with city/county.
Map
- Address4056 18TH AVE S
Featured Properties