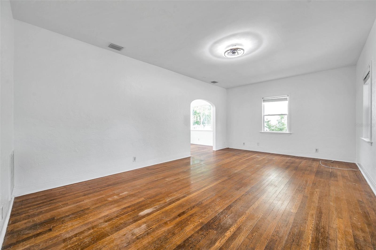
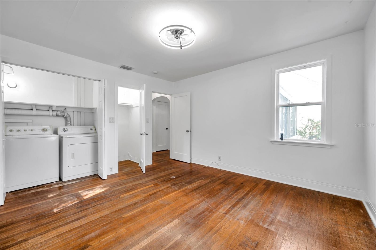
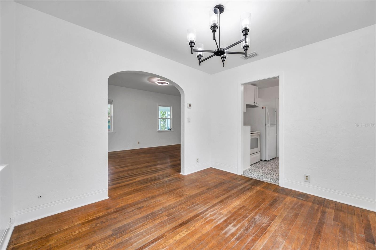
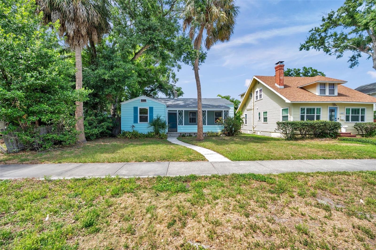
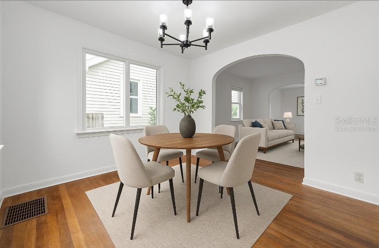
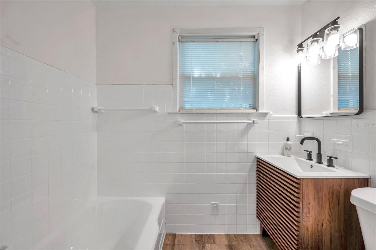
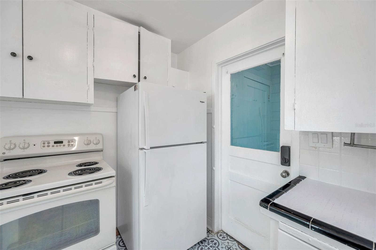
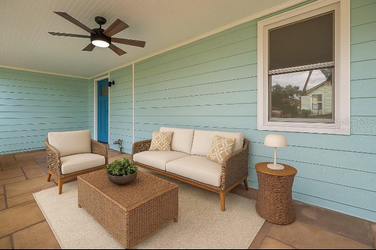
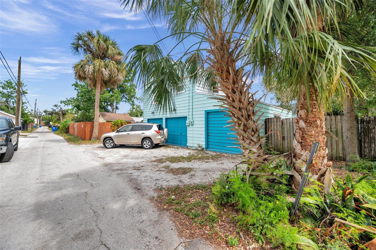
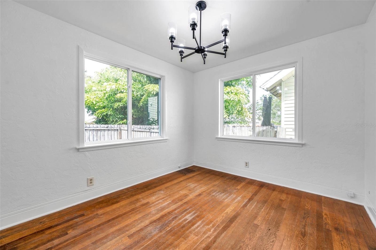
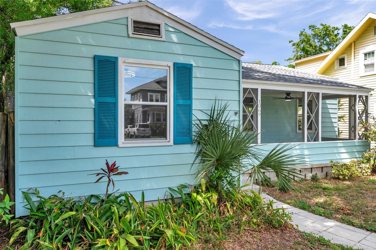
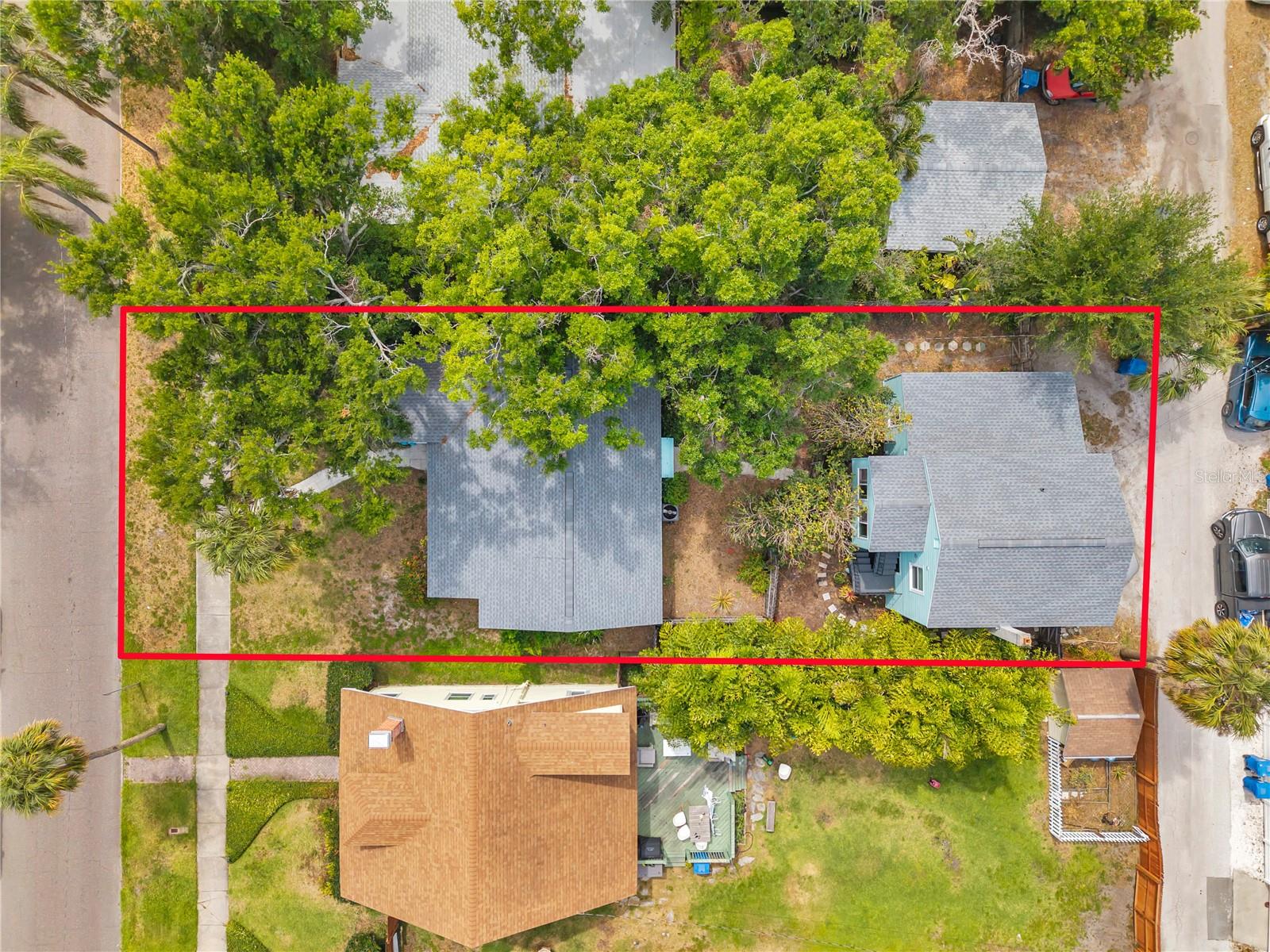
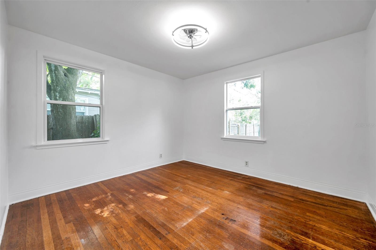
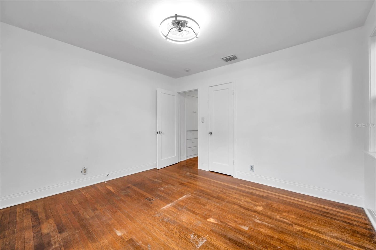
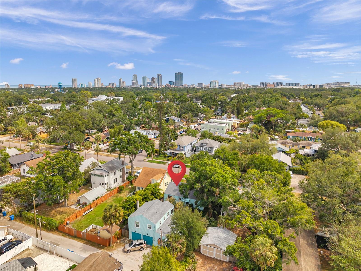
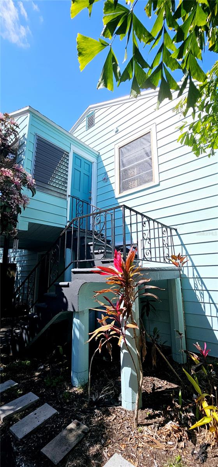
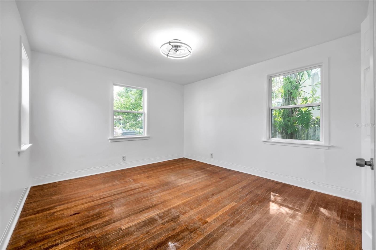
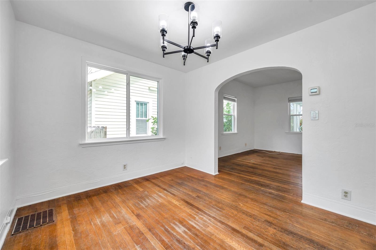
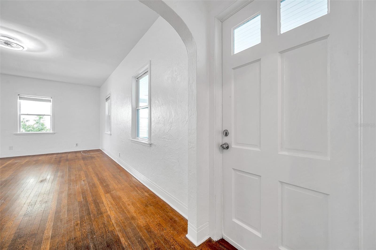
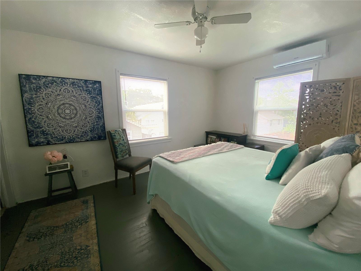
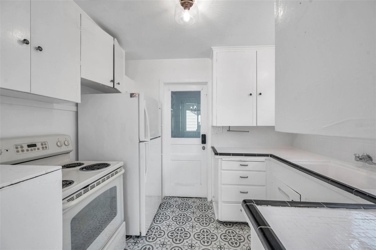
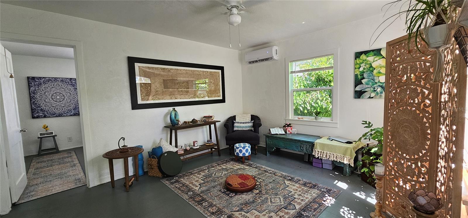
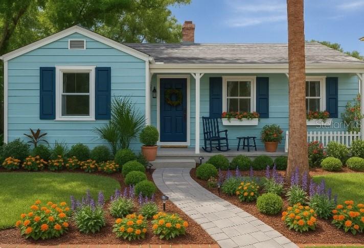
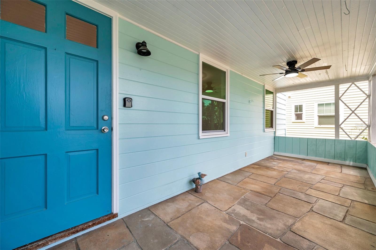
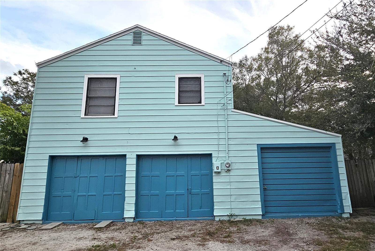

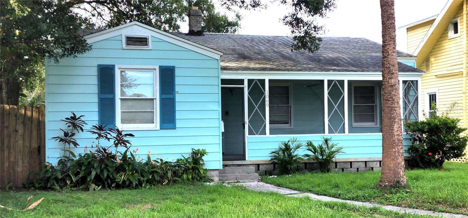
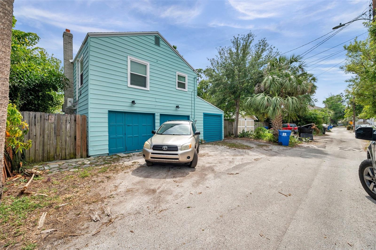
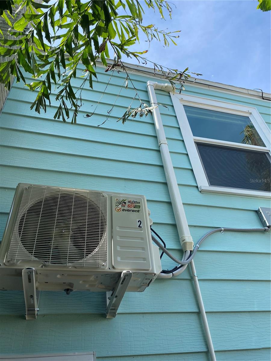
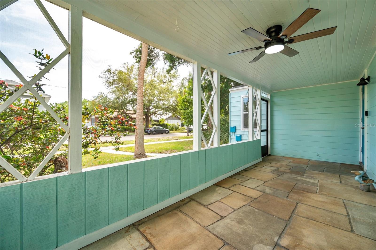
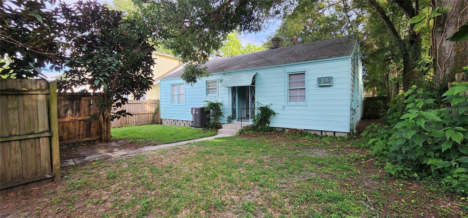
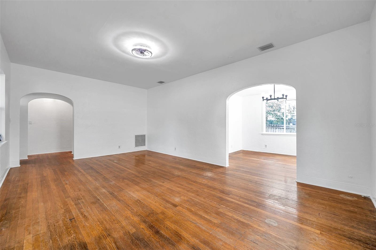
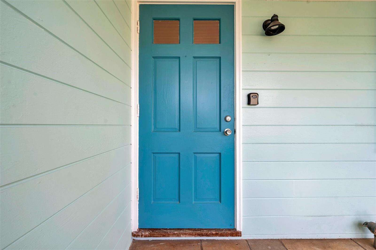
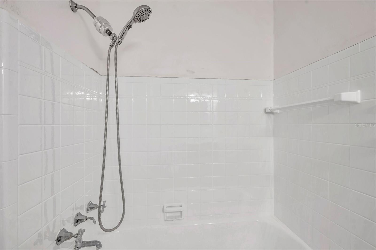
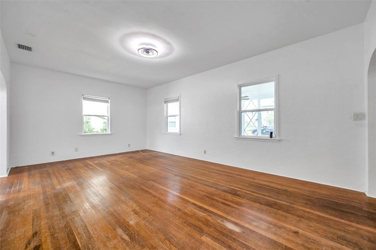
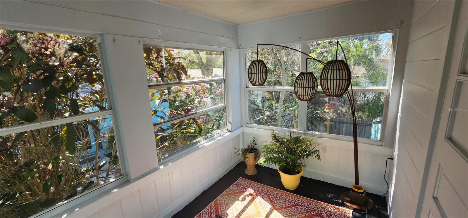
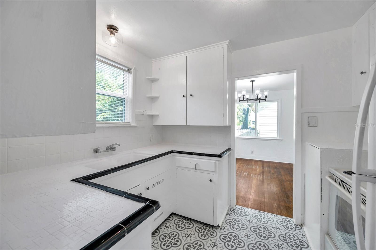
Active
1069 21ST AVE N
$637,000
Features:
Property Details
Remarks
One or more photo(s) has been virtually staged. One or more photo(s) has been virtually staged. Very sought after Euclid-St Pauls neighborhood!! MOTIVATED SELLER Income property to help pay your mortgage!!! NO FLOOD NO INSURANCE REQUIRED, NON EVACUATION ZONE. This charming 2 br 1 bath home with detached garage apartment features a 3-car garage with 4 additional parking spaces in the alley (behind garage if park diagnal and not using garage space) separage electrical meter. Both structures roof was replaced 5/2023, electrical all up to date, both structures has newer double paned windows. The main house is a 2 br 1 bath with original hardwood floors, w/d connections, BRING YOUR OWN KITCHEN DESIGN. The garage apt is nicely laid out with sunroom, nice size rooms and w/d connection in garage, new water tank for apt recently 2025. Currently the spaces are set up very private for each. Don't miss this rare opportunity to live only 3 miles from vibrant downtown St. Petersburg, great walking and bicycling areas, close to waterfront city parks, Crescent Lake, North Straub Park and St. Pete Pier. Plenty of world class restaurants and nightlife, amazing coffee shops within walking distance, lots of culture, world famous Dali museum, Fine Arts museums, theater and concert venues. Top rated hospitals. Very active and fun neighborhood association, porch parties and a sense of community and belonging. You can call this place home and feel good about it!
Financial Considerations
Price:
$637,000
HOA Fee:
N/A
Tax Amount:
$6495.69
Price per SqFt:
$406.51
Tax Legal Description:
BELLWOOD SUB REV LOT 42
Exterior Features
Lot Size:
6839
Lot Features:
N/A
Waterfront:
No
Parking Spaces:
N/A
Parking:
N/A
Roof:
Shingle
Pool:
No
Pool Features:
N/A
Interior Features
Bedrooms:
0
Bathrooms:
0
Heating:
Central
Cooling:
Central Air
Appliances:
Range, Refrigerator
Furnished:
No
Floor:
Vinyl, Wood
Levels:
One
Additional Features
Property Sub Type:
Duplex
Style:
N/A
Year Built:
1941
Construction Type:
Vinyl Siding, Frame
Garage Spaces:
Yes
Covered Spaces:
N/A
Direction Faces:
N/A
Pets Allowed:
No
Special Condition:
None
Additional Features:
Private Mailbox, Sidewalk, Storage
Additional Features 2:
N/A
Map
- Address1069 21ST AVE N
Featured Properties