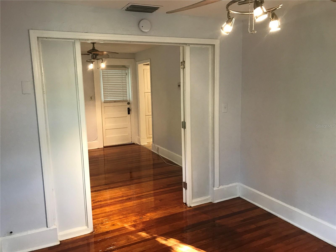
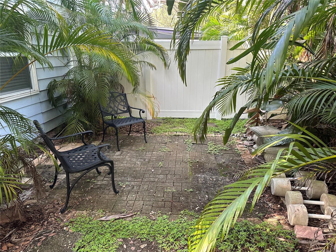
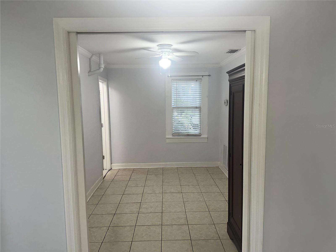
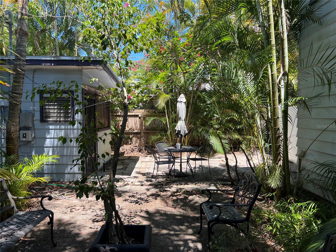
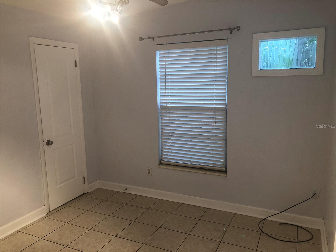
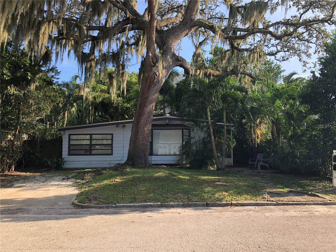
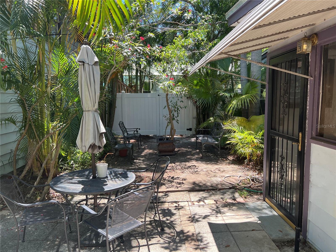
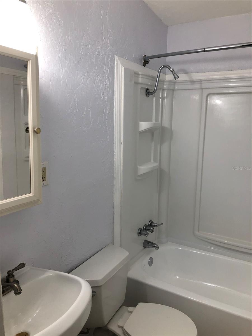
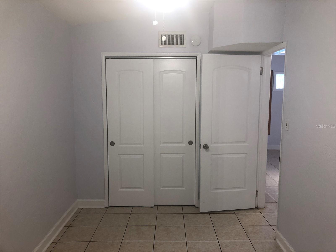
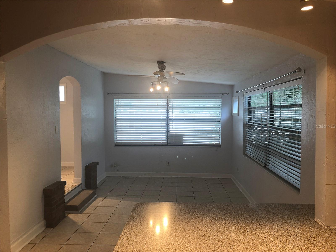
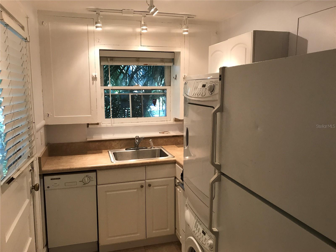
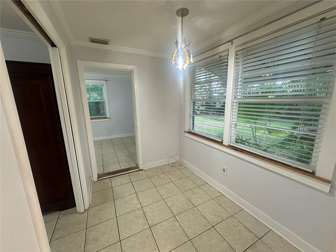
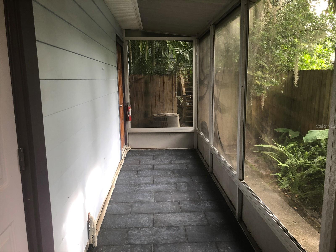
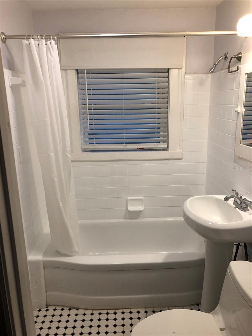
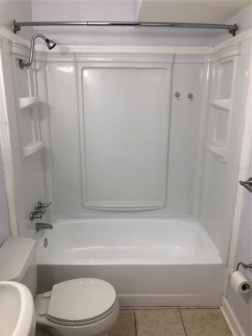
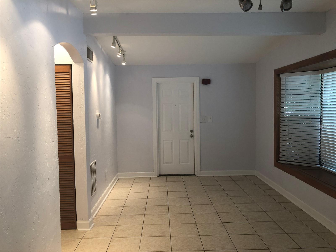
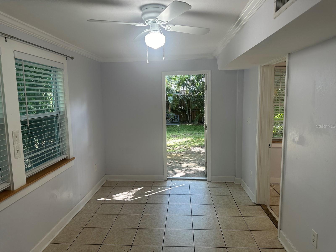
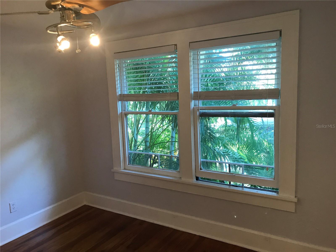
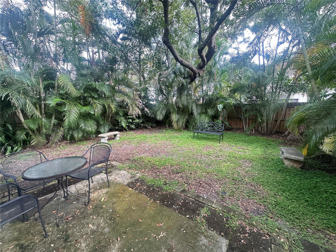
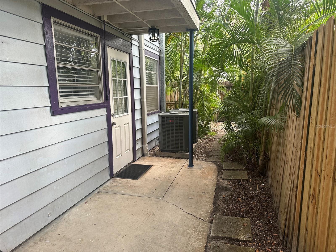
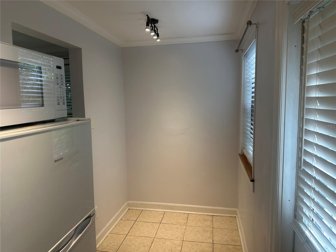
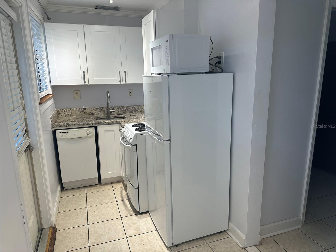
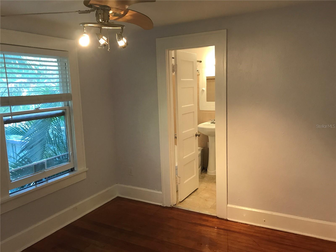
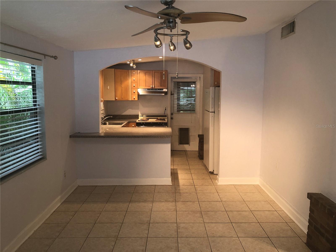
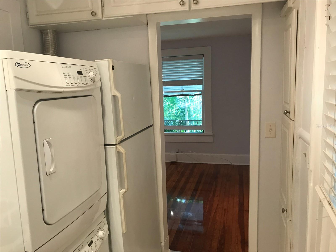
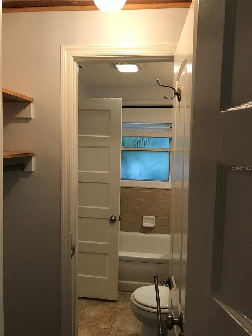
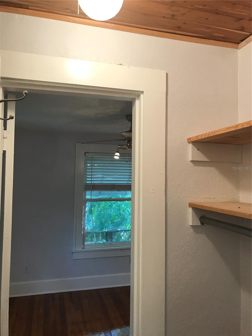
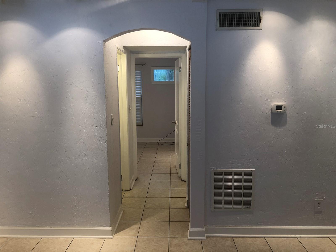
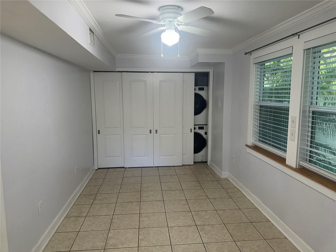
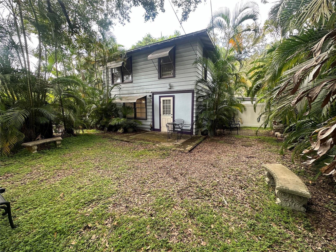
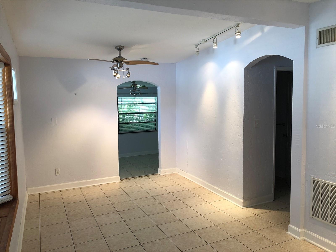
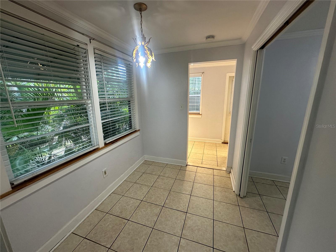
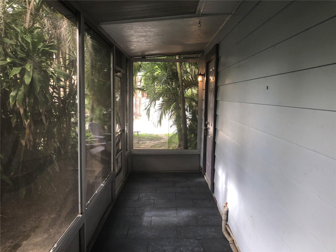
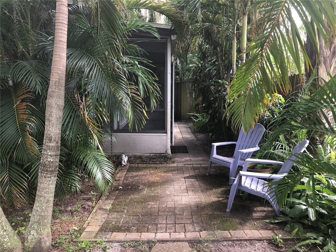
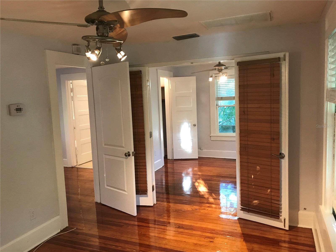
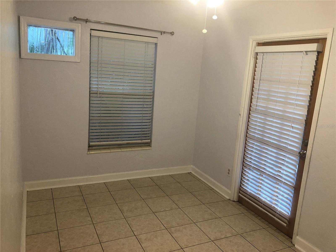
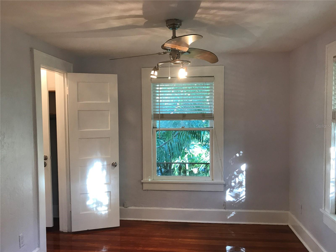
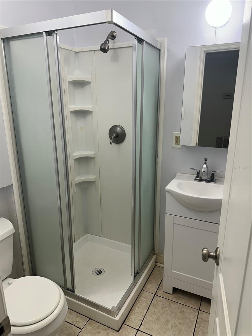
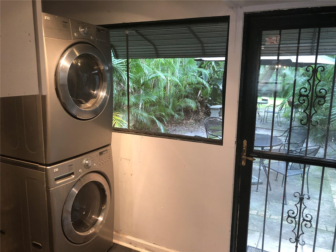
Active
122 19 AVE N
$998,000
Features:
Property Details
Remarks
Hot Location! No Flood Zone! This Old Northeast Neighborhood property features a front house & two rear, legal apartment units set within a long lot shaded by live oak trees and tropical palms. The central courtyard has room for an in-ground spa. The rear yard has room for a pool. All three units have central ac, dishwasher, in-unit stacked laundry, and sun exposure on four sides. Live in the front house and rent the two apartments! The front house is a mid century marvel with two bedrooms, one baths, updated kitchen/ family room, living room w/ bay window, and laundry room off the rear. The circulation flow from the living spaces to the central courtyard provide an excellent sequence of spaces to entertain family and friends. The rear house, a Craftsman, contains two apartments - an upstairs two bedroom/one bath and a ground floor one bedroom/one bath. Both apartments have been updated. The upper apartment has original hardwood flooring. There are two, off-street, parking spaces and room for three more in the rear. Street parking is also available. Potential 2025 annual, gross income from rent: $65,316. The property is just steps to the Sunken Garden and Crescent Lake Park, a short walk to Tampa Bay beaches and parks, and a longer walk to vibrant Downtown St. Pete shops, restaurants and entertainment. One of a kind in one of St. Petersburg's finest neighborhoods.
Financial Considerations
Price:
$998,000
HOA Fee:
N/A
Tax Amount:
$10955
Price per SqFt:
$648.05
Tax Legal Description:
BARNARD, ERASTUS A.'S REV SUB BLK 16, LOT 4 (SEE N18 MAP
Exterior Features
Lot Size:
6247
Lot Features:
N/A
Waterfront:
No
Parking Spaces:
N/A
Parking:
On Street
Roof:
Shingle
Pool:
No
Pool Features:
N/A
Interior Features
Bedrooms:
5
Bathrooms:
3
Heating:
Central
Cooling:
Central Air
Appliances:
N/A
Furnished:
No
Floor:
Vinyl, Wood, Tile
Levels:
Multi/Split
Additional Features
Property Sub Type:
Triplex
Style:
N/A
Year Built:
1925
Construction Type:
Frame
Garage Spaces:
No
Covered Spaces:
N/A
Direction Faces:
N/A
Pets Allowed:
No
Special Condition:
None
Additional Features:
Lighting, Sidewalk, Courtyard
Additional Features 2:
N/A
Map
- Address122 19 AVE N
Featured Properties