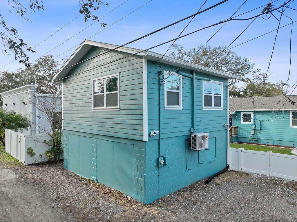
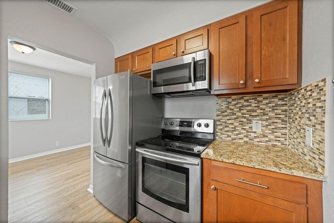
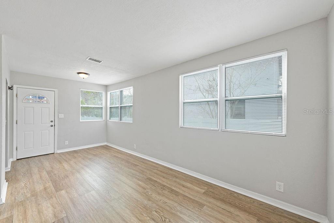
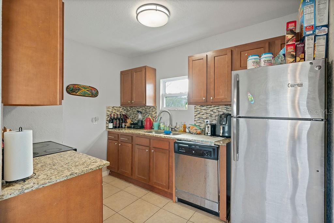
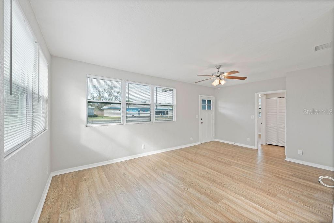
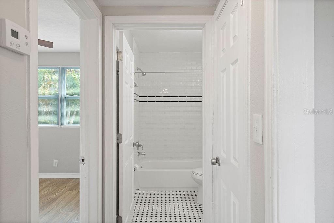
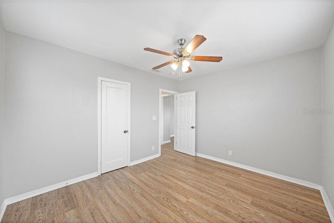
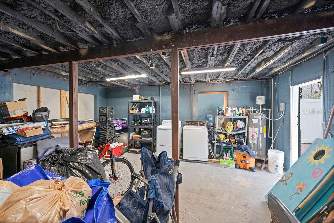
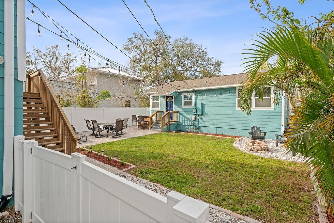
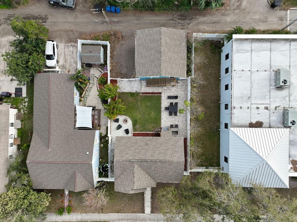
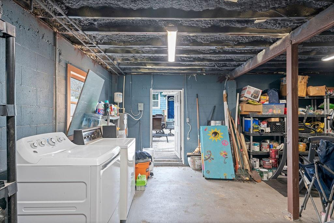
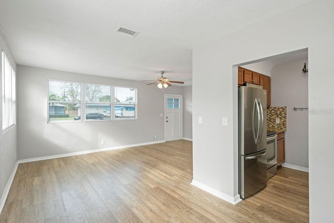
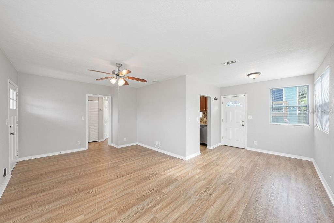
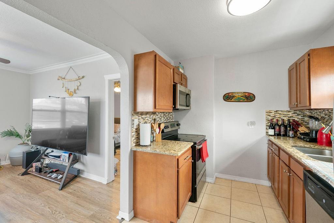
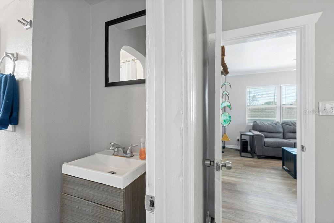
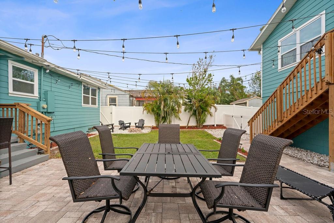
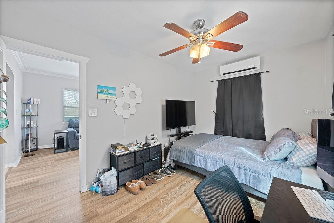
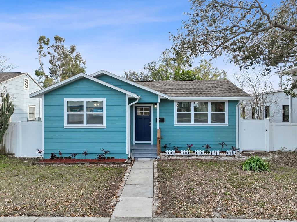
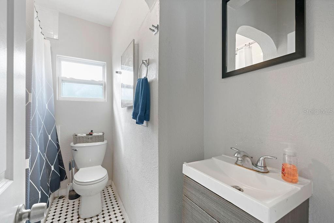
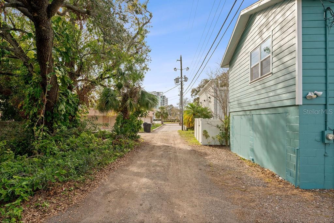
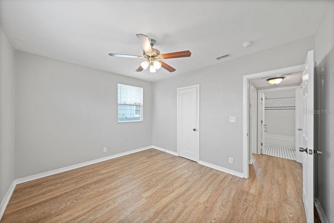
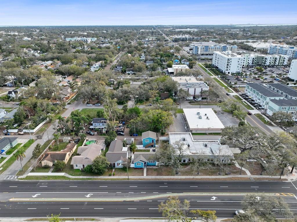
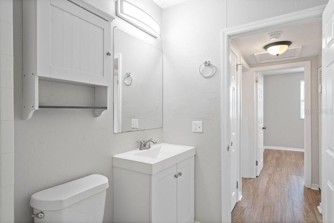
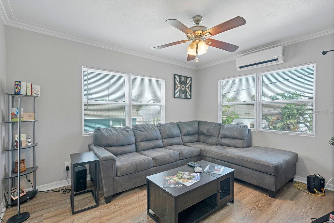
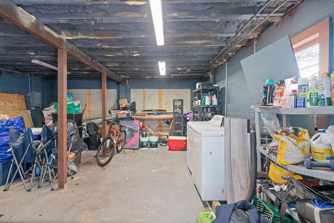
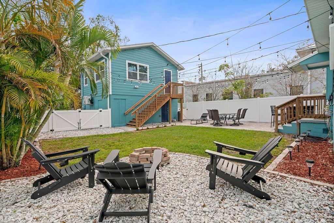
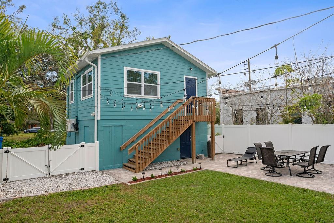
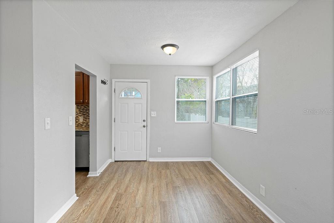
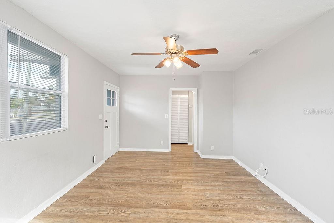
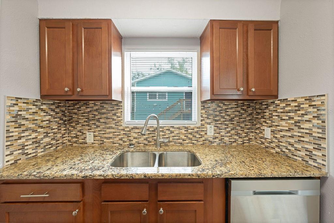
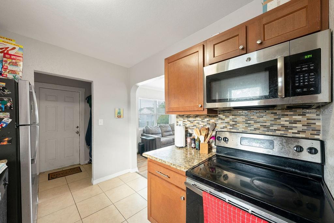
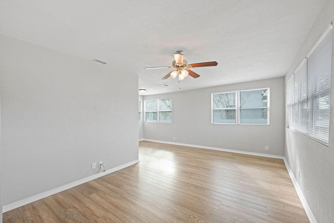
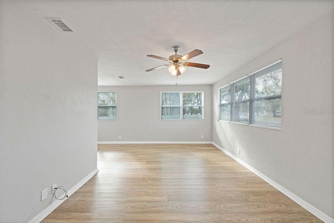
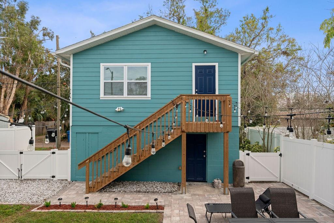
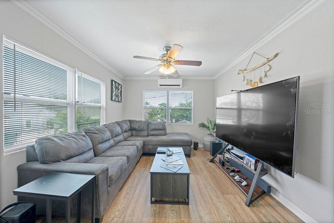
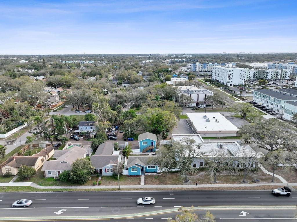
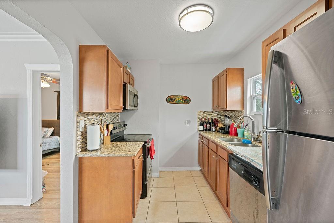
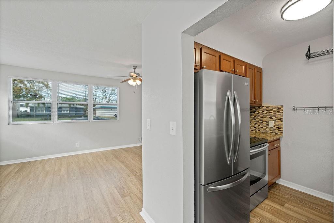
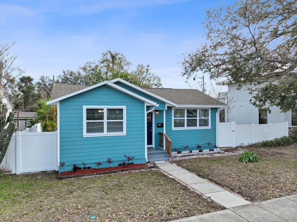
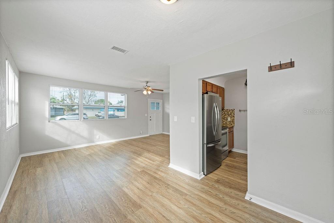
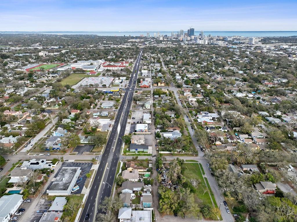
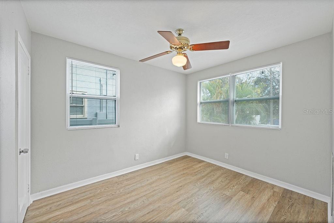
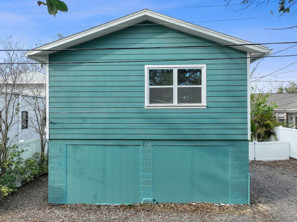
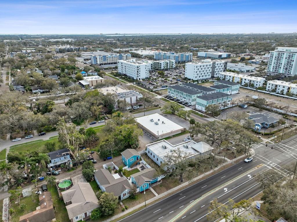
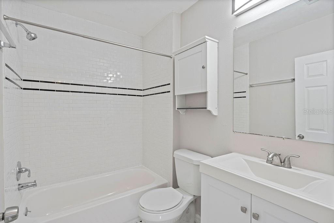
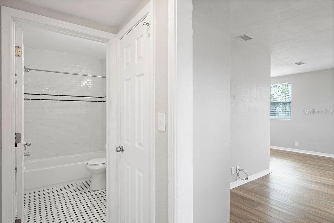
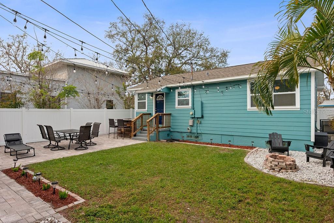
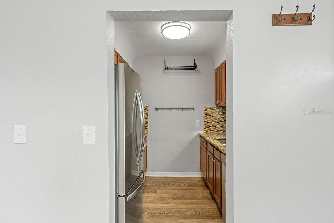
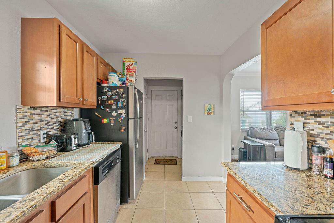
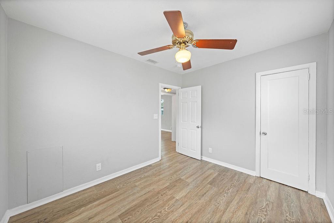
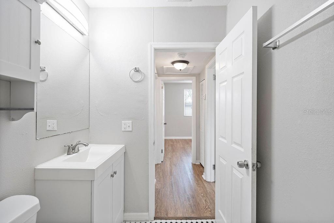
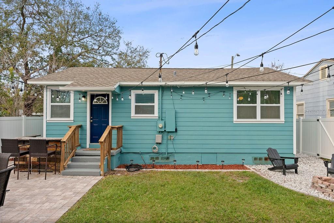
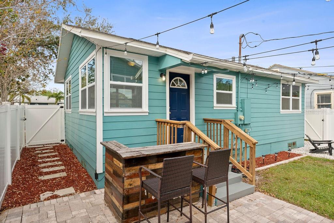
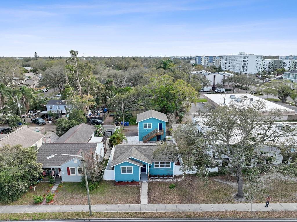
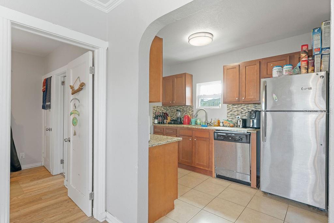
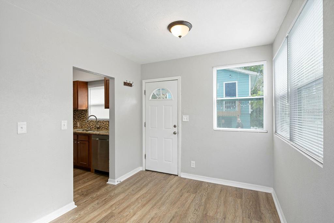
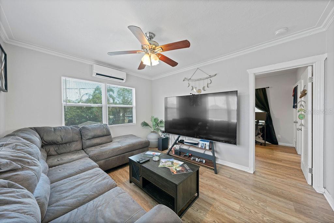
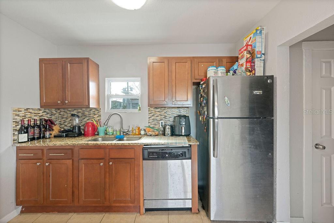
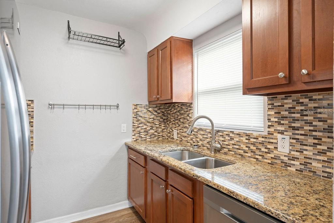
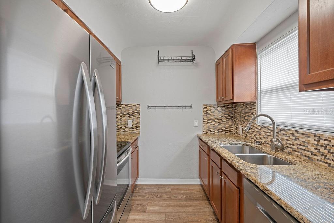
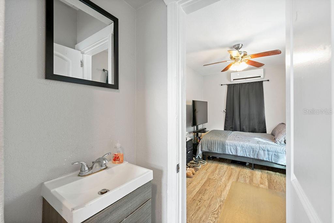
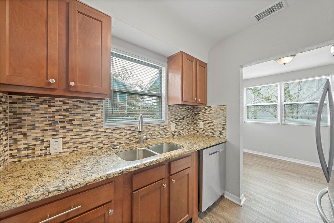
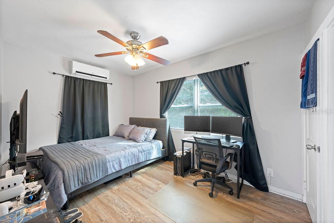
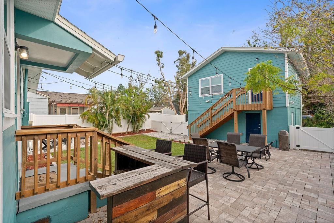
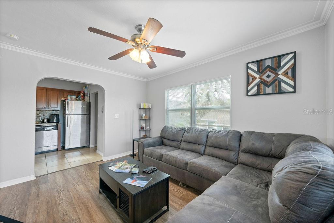
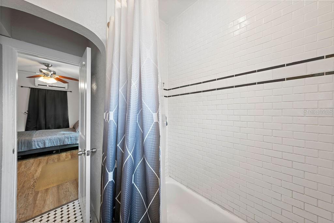
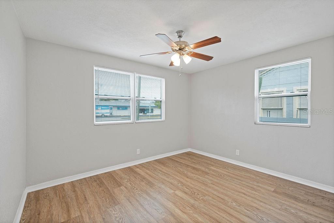
Active
3030 5TH AVE N
$522,990
Features:
Property Details
Remarks
Priced to sell!! Cut your mortgage payment in half! Also 2.75% interest rate on an assumable loan! Charming 2 bed, 1 bath front home with a 1 bed, 1 bath ADU / mother in law suite above the garage in a Non evacuation, Non flood zone, in the heart of Historic Kenwood! This multifamily home has been beautifully remodeled with new siding, hurricane impact windows, fresh paint, and luxury vinyl floors. The cozy interior is complemented by a spacious, fenced in backyard with a paver patio, perfect for relaxing or entertaining. The front home has 784 sq ft featuring modern stainless steel appliances and a well-maintained AC system. This home offers both comfort and convenience. In a great and welcoming neighborhood, this home is ideal for those seeking a blend of modern updates and historic charm. Great opportunity for a house hack to live in 1 unit and rent the other unit to produce some rental income. Or add to your rental portfolio as a 2 unit rental. The ADU is 462 sq ft, currently occupied by a tenant on a month to month lease at $1,200 which is under market rent. Some upgrades include: House re-plumbed 2021, New stair case on apartment 2022, New dual zone mini split in apartment 2022, New hurricane windows, New insulation 2023, Completely remodel exterior, New gutters, New soffit, New fascia, New LVP in both units, Recently painted inside and out, Electrical redone in 2016, New Roofs in 2016, Granite counter tops, and Stainless steel appliances in both units. There is also a garage / storage area for plenty of storage and has washer and dryer.
Financial Considerations
Price:
$522,990
HOA Fee:
N/A
Tax Amount:
$4914
Price per SqFt:
$419.74
Tax Legal Description:
HALL'S CENTRAL AVE NO. 2 BLK 3, LOT 4 LESS ST
Exterior Features
Lot Size:
4134
Lot Features:
N/A
Waterfront:
No
Parking Spaces:
N/A
Parking:
N/A
Roof:
Shingle
Pool:
No
Pool Features:
N/A
Interior Features
Bedrooms:
3
Bathrooms:
2
Heating:
Central
Cooling:
Central Air, Ductless
Appliances:
Dishwasher, Disposal, Dryer, Microwave, Refrigerator, Washer
Furnished:
Yes
Floor:
Ceramic Tile, Luxury Vinyl
Levels:
Two
Additional Features
Property Sub Type:
Duplex
Style:
N/A
Year Built:
1948
Construction Type:
Vinyl Siding
Garage Spaces:
No
Covered Spaces:
N/A
Direction Faces:
N/A
Pets Allowed:
No
Special Condition:
None
Additional Features:
Courtyard, Lighting, Storage
Additional Features 2:
Please confirm with the City oof St Petersburg for any additional leasing restrictions.
Map
- Address3030 5TH AVE N
Featured Properties