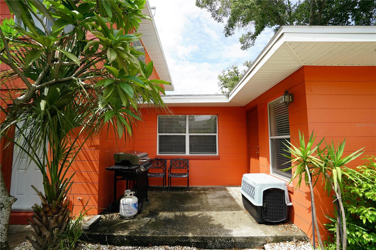
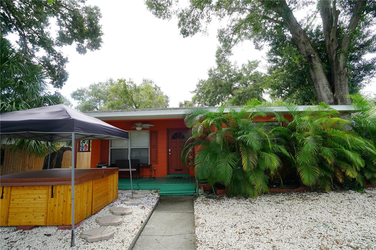
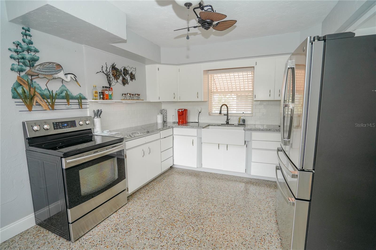
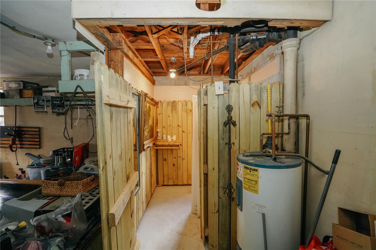
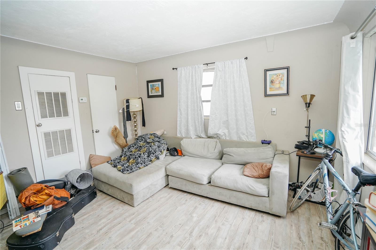
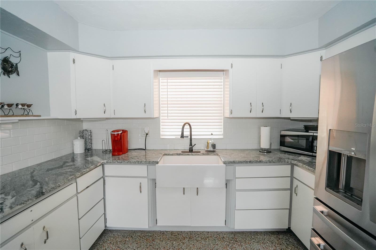
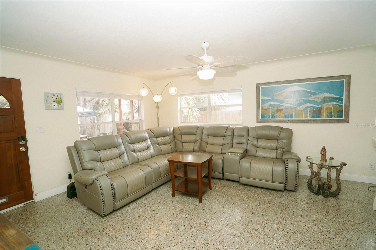
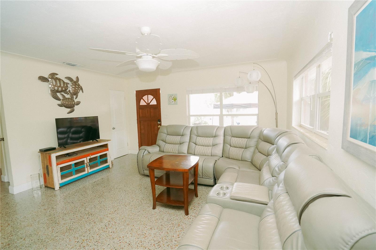
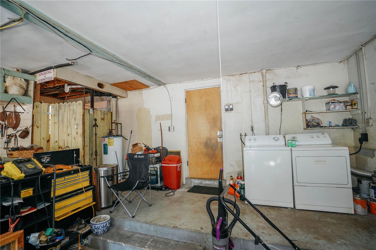
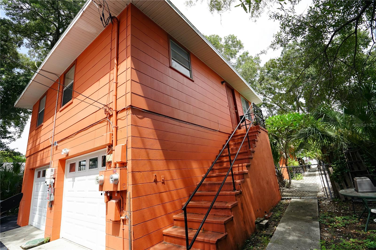

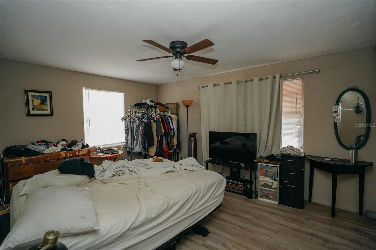
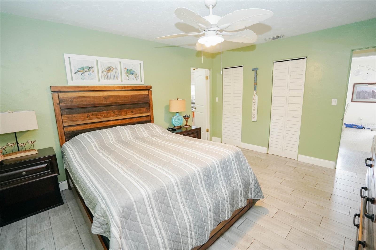
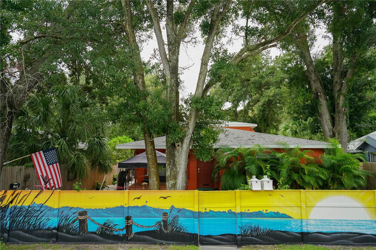
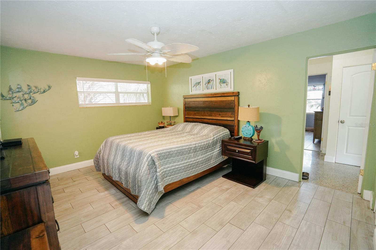
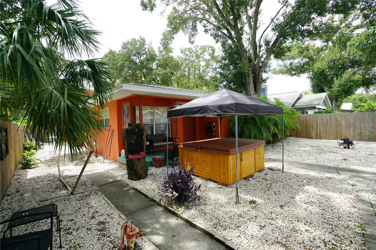
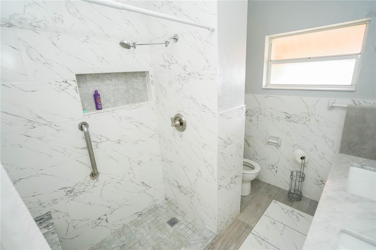
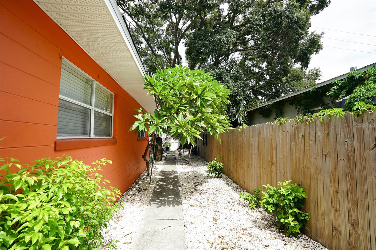
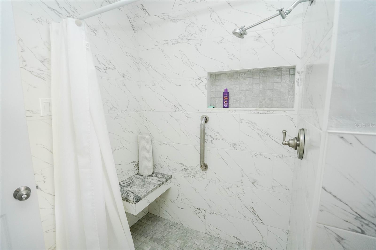
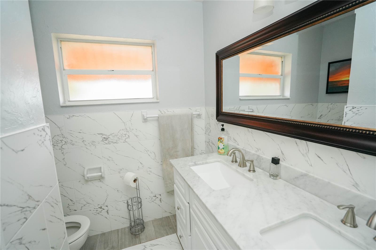
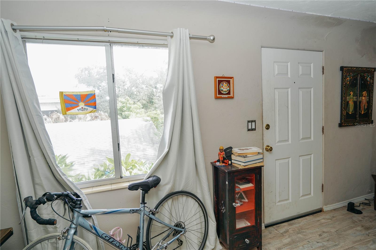
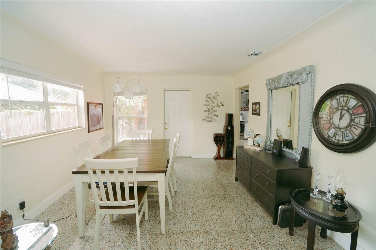
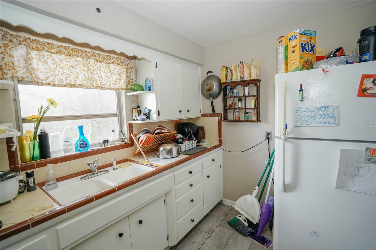
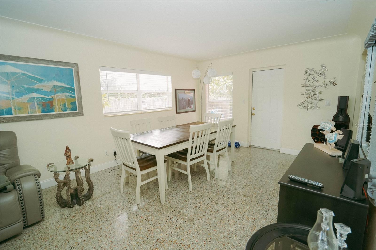
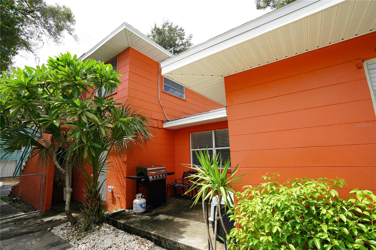
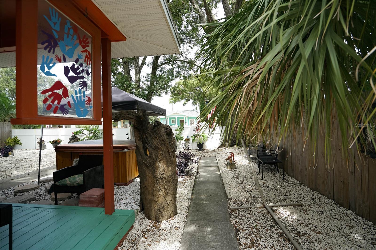
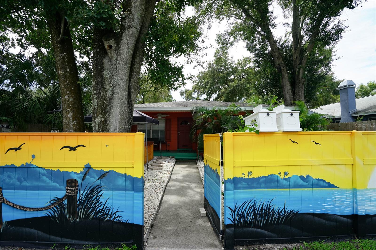

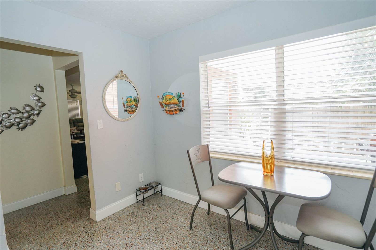
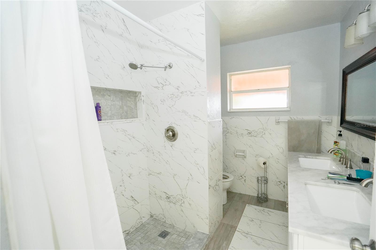
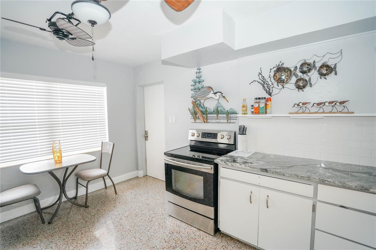
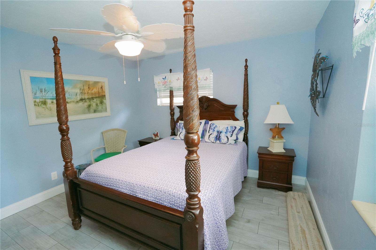
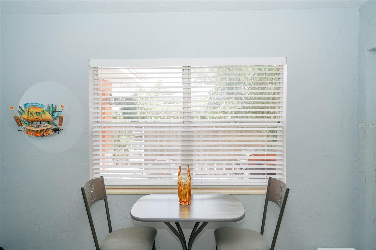
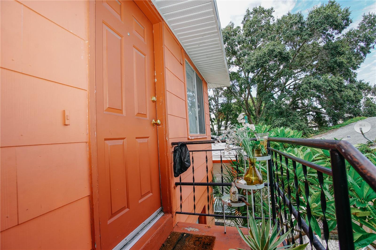
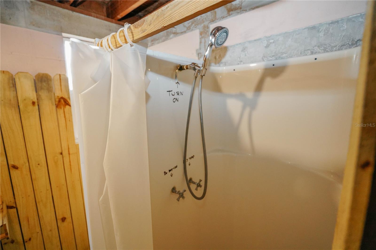
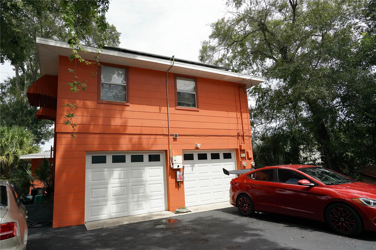
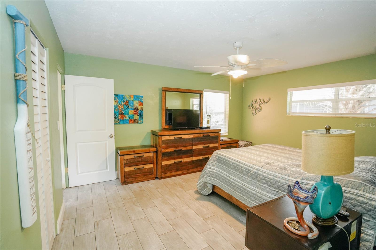
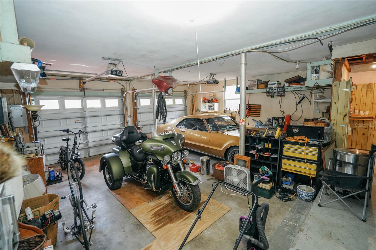
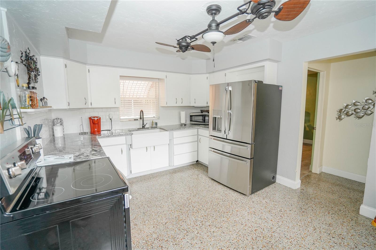
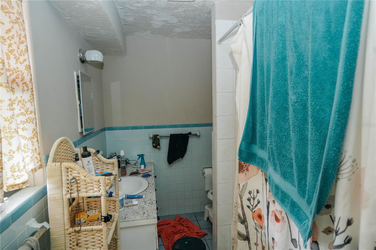
Active
1908 BURLINGTON AVE N
$700,000
Features:
Property Details
Remarks
HISTORIC KENWOOD. HIGH AND DRY, NEVER FLOODED. This income-producing property in the heart of Historic Kenwood offers a prime opportunity just two blocks from Central Avenue and the lively Grand Central District in St. Petersburg. The property includes a 2-bedroom, 1.5-bathroom main house and a separate 700 sq. ft. ADU (Accessory Dwelling Unit) above the garage—perfect for rental income or multi-generational living. The main house has been well cared for and features terrazzo floors, granite countertops, and a renovated bathroom (2022). Recent updates include new fans and lights (2022), fresh flooring (2023), and a new roof (2022). A newly installed, owned solar system (2023) keeps utility bills low and adds long-term value. The detached ADU offers 1 bedroom, 1 bathroom, and newer LVP flooring (2023). With its own HVAC system replaced in 2023, it's ready for tenants. This property has received extensive exterior upgrades, including fresh paint, soffit, fascia (2022), a new driveway, and low-maintenance landscaping (2022). Additional updates include a new electric panel (2019) and an upgraded sewer system (2022). The fenced yard provides privacy and outdoor space for relaxing or entertaining. Whether you're an investor looking for rental income or a homeowner interested in offsetting your mortgage, this property blends historic charm with modern updates in one of St. Petersburg's most popular neighborhoods. Schedule your showing today!
Financial Considerations
Price:
$700,000
HOA Fee:
N/A
Tax Amount:
$2265.88
Price per SqFt:
$376.95
Tax Legal Description:
GOUGH'S SUB LOT 5
Exterior Features
Lot Size:
6351
Lot Features:
Street Brick
Waterfront:
No
Parking Spaces:
N/A
Parking:
Bath In Garage, Covered, Driveway, Garage Door Opener, Garage Faces Rear, Guest, Off Street, Parking Pad, Workshop in Garage
Roof:
Shingle
Pool:
No
Pool Features:
N/A
Interior Features
Bedrooms:
3
Bathrooms:
2
Heating:
Central, Solar
Cooling:
Central Air
Appliances:
Dryer, Range, Refrigerator, Washer
Furnished:
Yes
Floor:
Luxury Vinyl, Terrazzo
Levels:
Two
Additional Features
Property Sub Type:
Duplex
Style:
N/A
Year Built:
1957
Construction Type:
Block
Garage Spaces:
Yes
Covered Spaces:
N/A
Direction Faces:
N/A
Pets Allowed:
No
Special Condition:
None
Additional Features:
Dog Run, Private Mailbox
Additional Features 2:
All lease restrictions are the responsibility of the buyer to confirm with local municipalities.
Map
- Address1908 BURLINGTON AVE N
Featured Properties