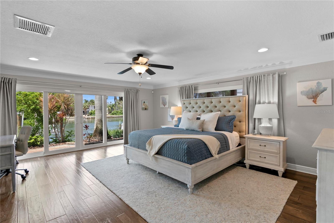
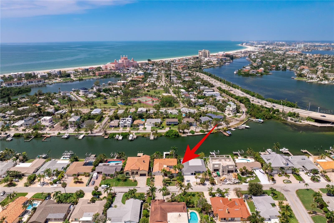
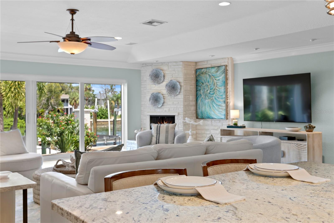
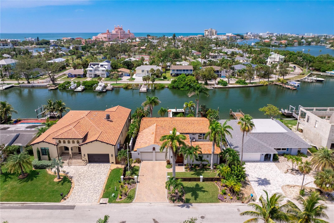
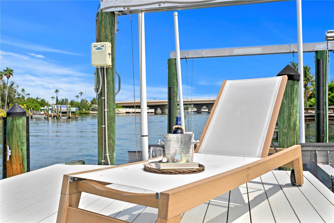
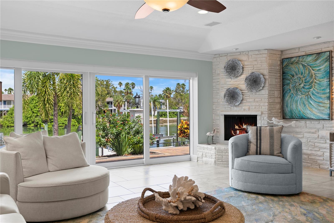
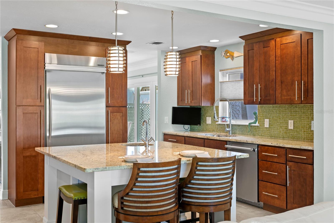
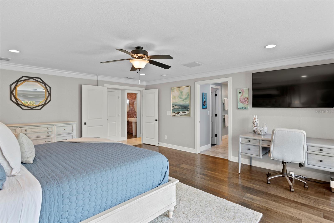
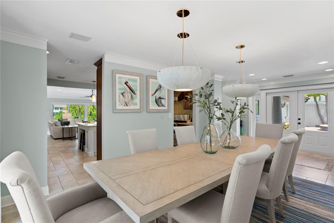
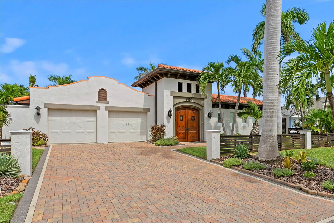
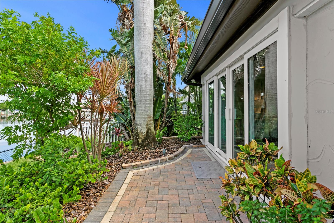
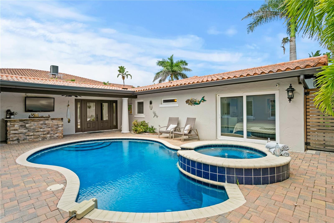
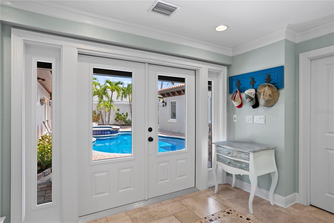
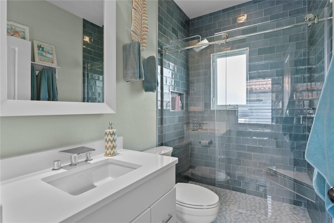
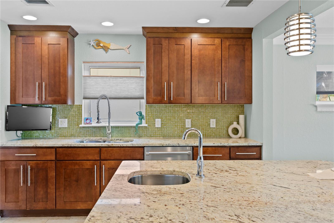
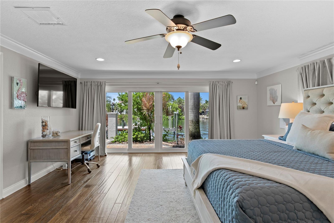
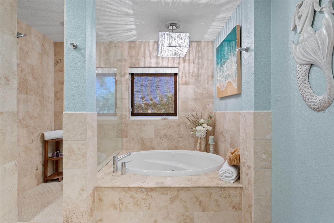
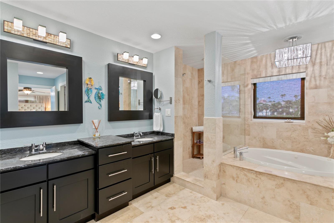
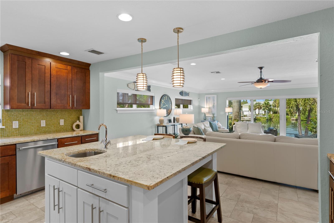
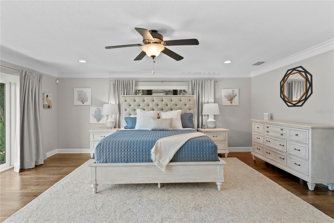
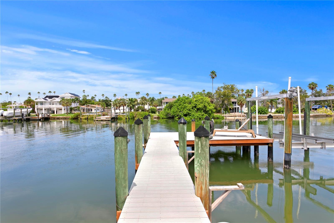
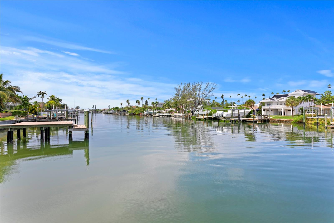
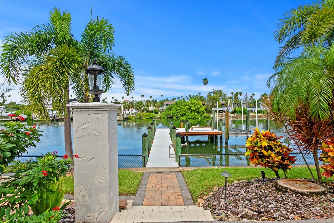
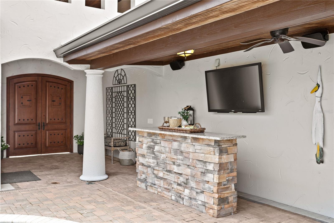
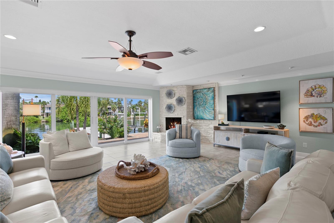
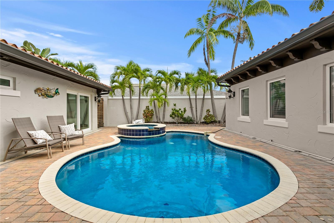
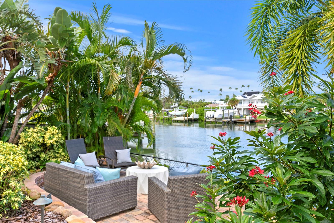
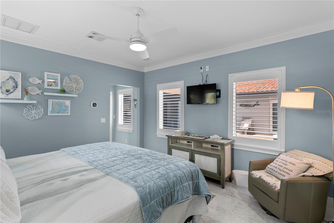
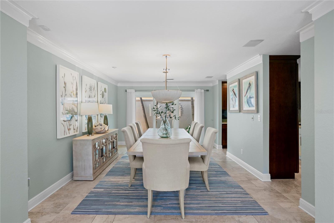
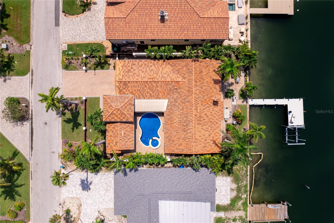
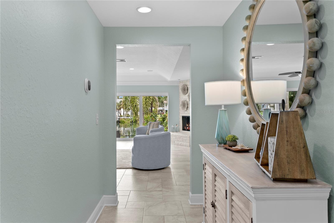
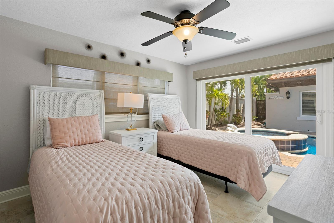
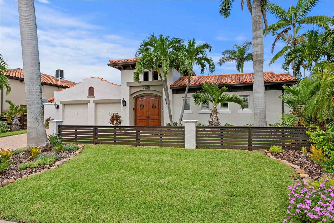
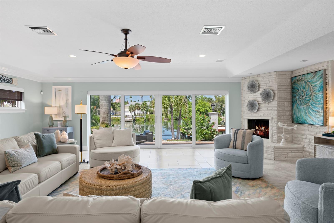
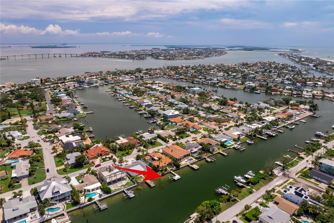
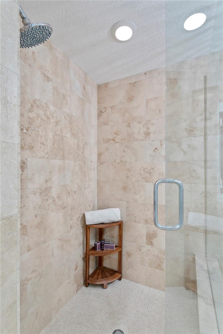
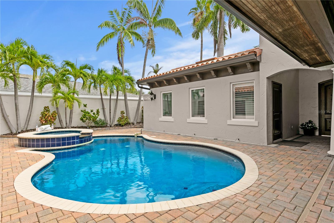
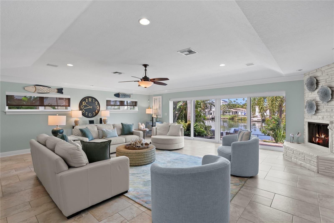

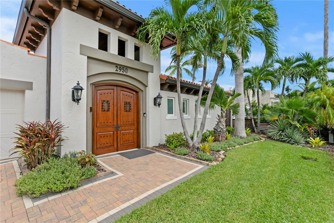
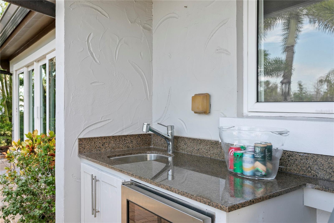
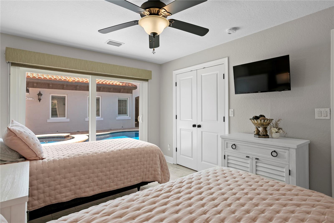
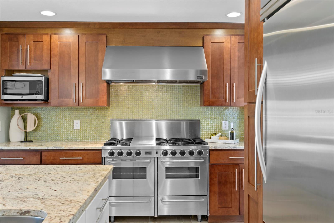
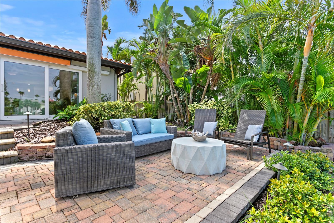
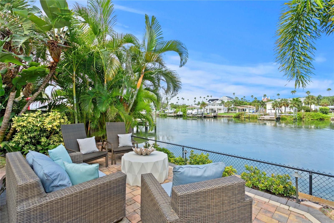
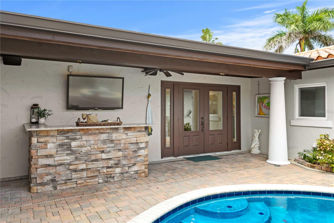
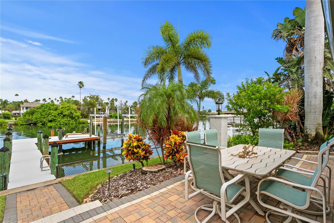

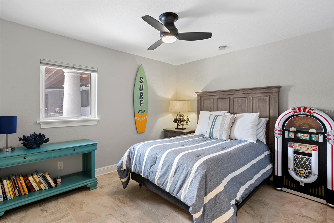
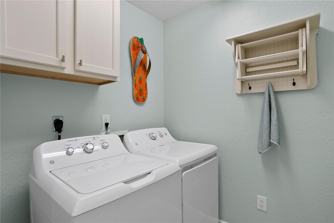
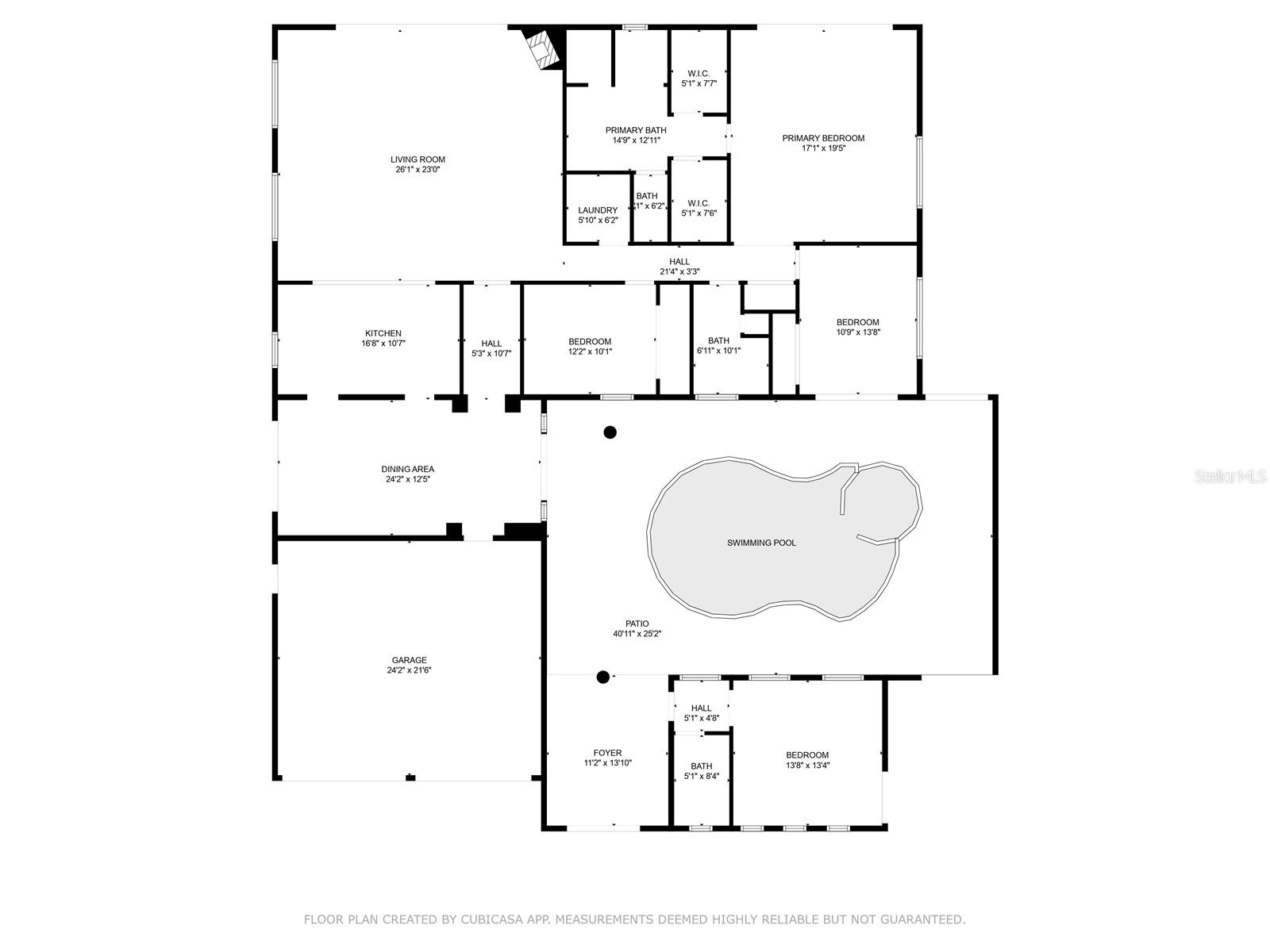
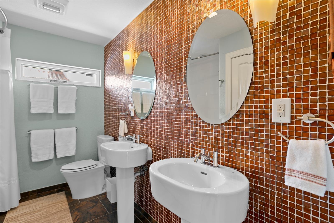
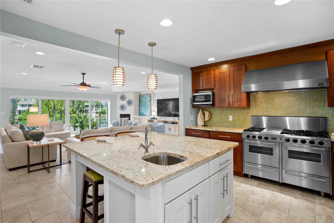
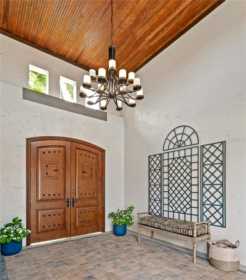

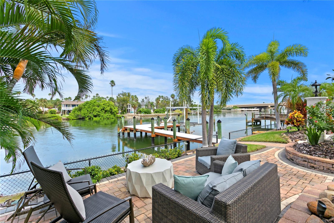
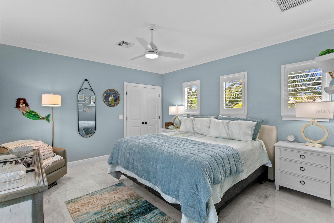
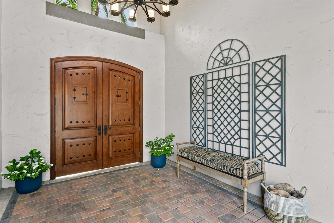
Active
2950 ALTON DR
$2,950,000
Features:
Property Details
Remarks
Waterfront Living on Vina Del Mar Island Experience the best of coastal living on Pass-A-Grille Back Channel with breathtaking views of the iconic Don CeSar. This Mediterranean-inspired home includes a private casita with full bath and separate entrance off the courtyard pool—ideal for guests, extended family, or a private office retreat. Some of the attributes include a fully appointed dock with boat lift, impact-rated windows and doors, and classic clay tile roof ensure both function and style. Inside, a chef’s kitchen with island seating anchors the home, perfect for both casual mornings and lively gatherings. The spacious dining room sets the stage for memorable dinner parties, while the living room—with fabulous fireplace and water views—flows seamlessly to the waterfront patio. The primary suite offers private water views and patio access, with a spa-inspired bath featuring dual vanities, glass shower, garden tub, separate water closet, and two walk-in closets. A guest room with sliding doors opens directly to the pool area. Outdoors, a resort-style courtyard awaits with pool, hot tub, summer kitchen, and lush landscaping—perfect for entertaining or quiet relaxation. A split two-car garage completes this well-appointed home. Enjoy an unparalleled lifestyle on desirable Vina Del Mar Island, just minutes from the white sandy beaches, charming Pass-A-Grille, and vibrant downtown St. Petersburg.
Financial Considerations
Price:
$2,950,000
HOA Fee:
N/A
Tax Amount:
$32917
Price per SqFt:
$1081.77
Tax Legal Description:
NORTH VINA DEL MAR 1ST ADD BLK 1, LOT 22
Exterior Features
Lot Size:
9000
Lot Features:
FloodZone
Waterfront:
Yes
Parking Spaces:
N/A
Parking:
Garage Door Opener, Oversized
Roof:
Tile
Pool:
Yes
Pool Features:
Gunite, Heated, In Ground, Lighting, Pool Sweep
Interior Features
Bedrooms:
4
Bathrooms:
3
Heating:
Central, Heat Pump
Cooling:
Central Air
Appliances:
Bar Fridge, Dishwasher, Disposal, Electric Water Heater, Microwave, Range, Refrigerator, Wine Refrigerator
Furnished:
Yes
Floor:
Ceramic Tile
Levels:
One
Additional Features
Property Sub Type:
Single Family Residence
Style:
N/A
Year Built:
1968
Construction Type:
Block
Garage Spaces:
Yes
Covered Spaces:
N/A
Direction Faces:
East
Pets Allowed:
Yes
Special Condition:
None
Additional Features:
French Doors, Lighting, Outdoor Kitchen, Outdoor Shower, Rain Gutters, Sliding Doors
Additional Features 2:
30 Day minimum
Map
- Address2950 ALTON DR
Featured Properties