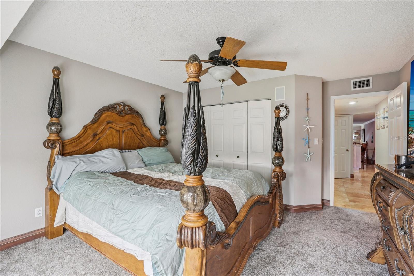
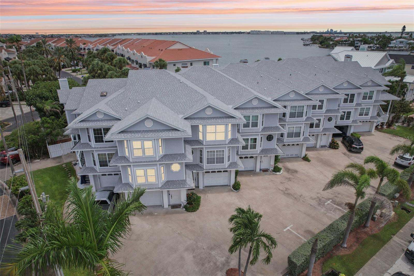
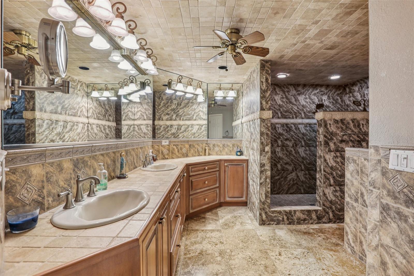
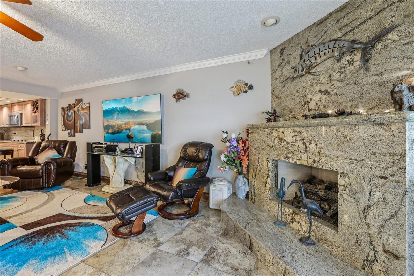
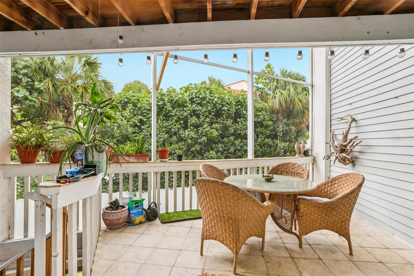
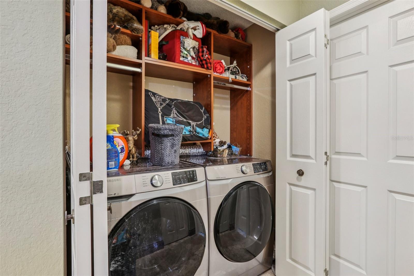
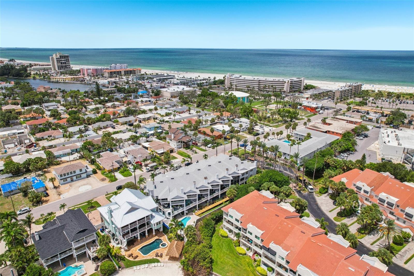
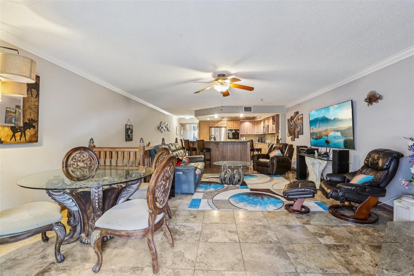
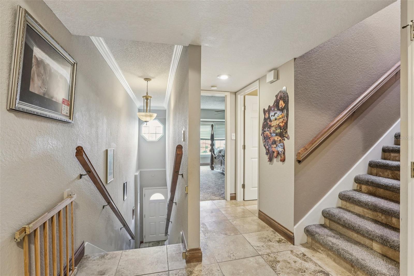
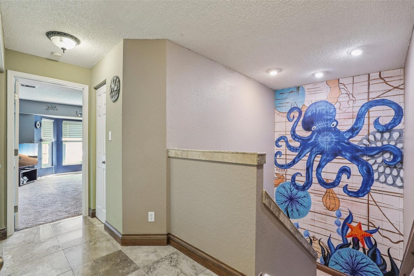
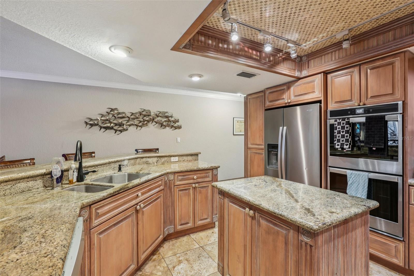
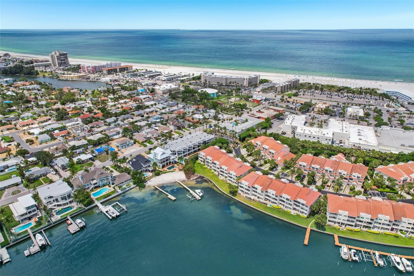
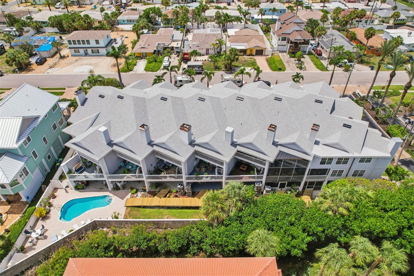
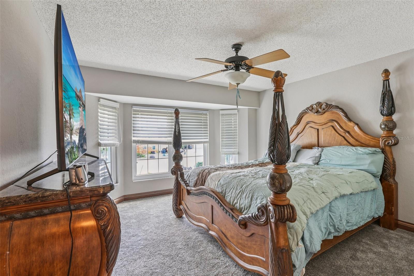
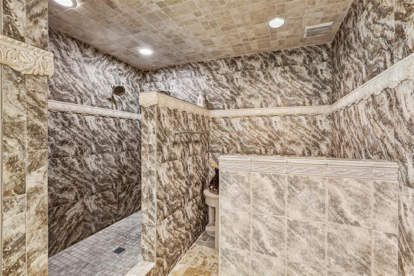
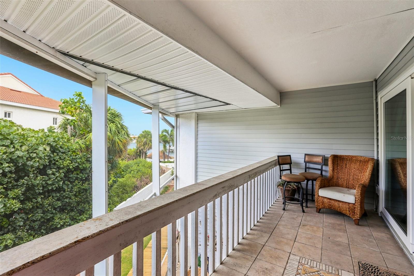
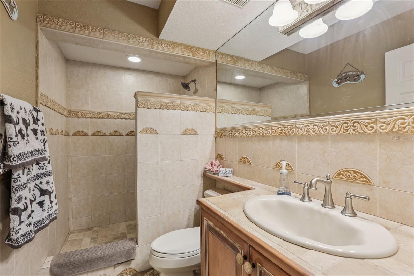
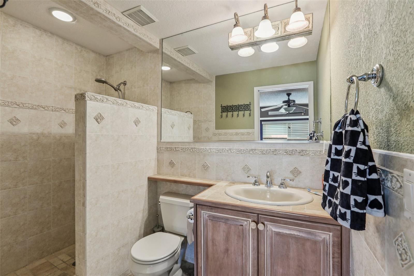
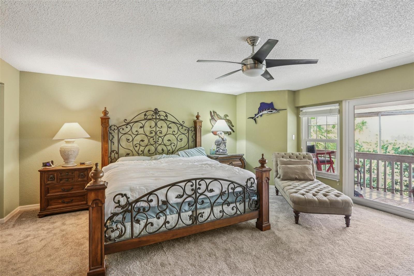
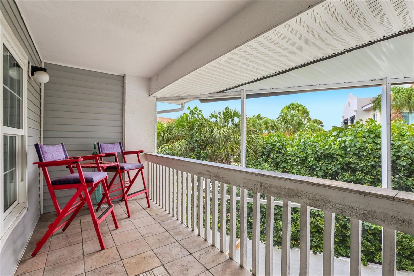
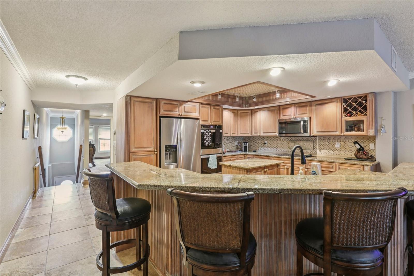
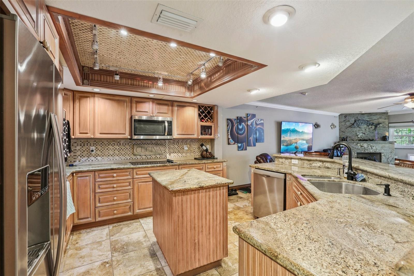
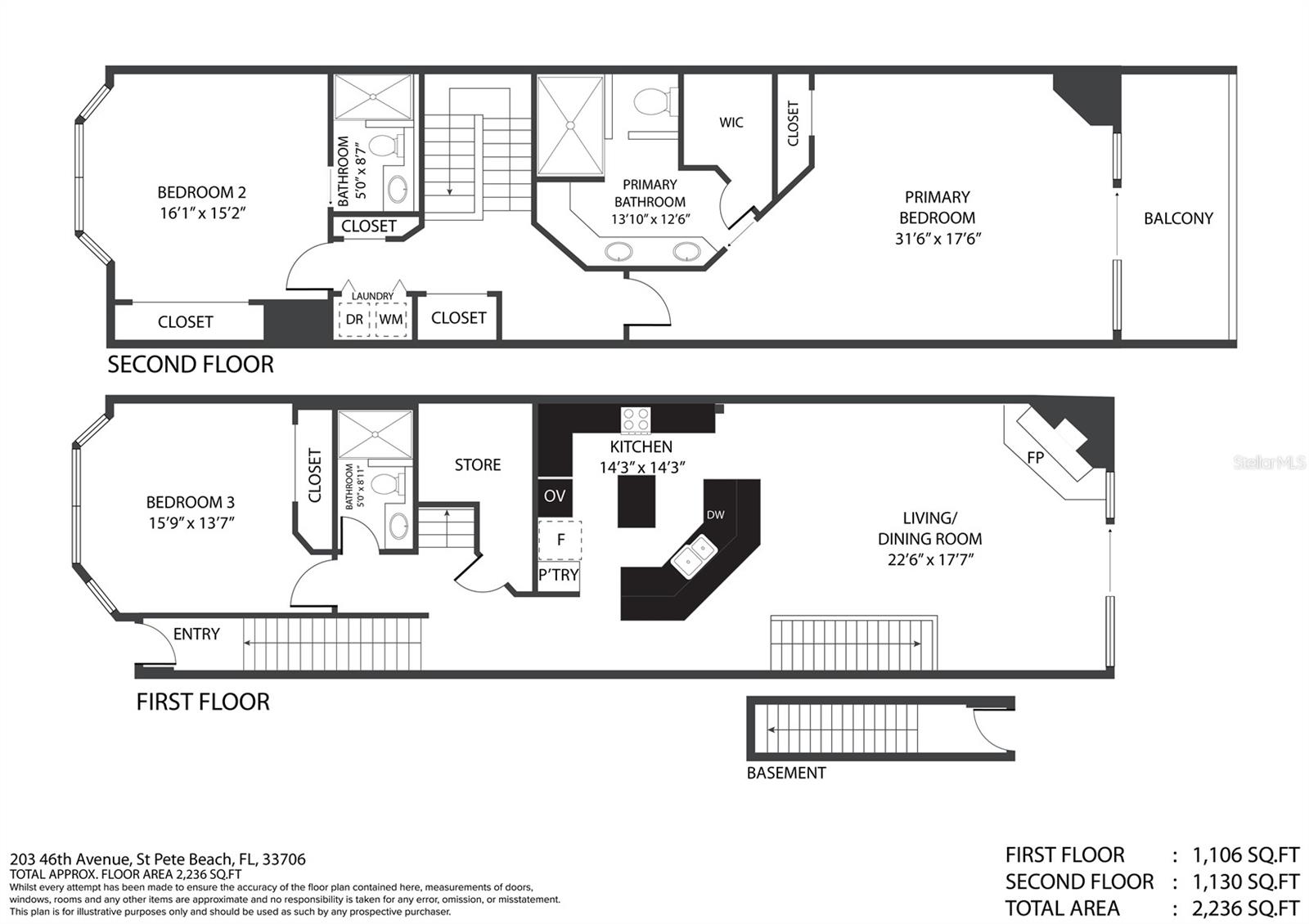
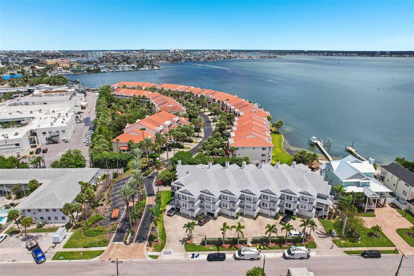
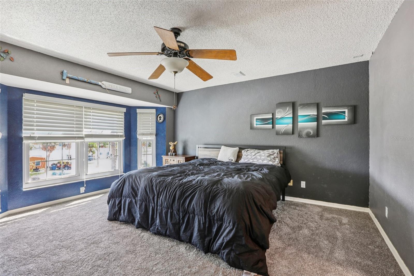
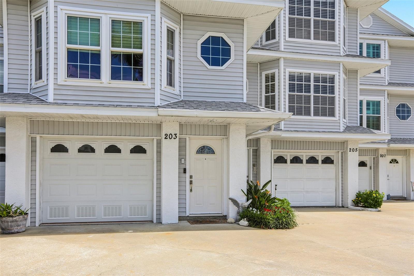
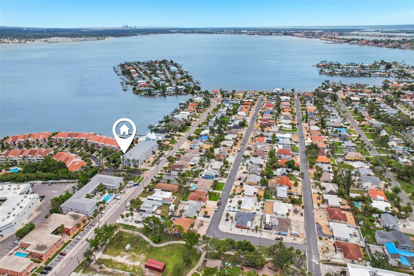
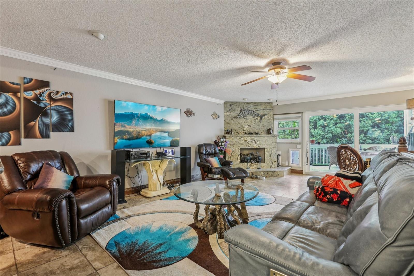
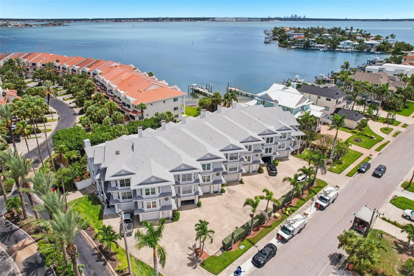
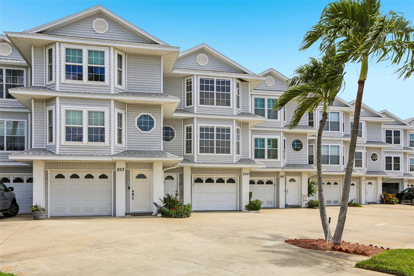
Active
203 46TH AVE
$885,000
Features:
Property Details
Remarks
Tucked into the sought-after Dolphin Cove neighborhood just a block from St. Pete Beach, this spacious 3BR/3BA townhouse offers over 2,400 sqft of thoughtfully updated living space. With only 7 units in this complex, low association fees, and quiet neighborhood, this home is truly a dream! Recent improvements include a new roof (2025), new Boesch dishwasher (2025), fresh carpet in all bedrooms and stairs (2024 and 2025), new electrical junction box, up to code doors on first level, a new garage door (2024), and new Hardy board siding in the garage and first level storage. Also featuring a first floor water protected garage and storage -hardy board and tile walls and floor. The exterior has been upgraded with a brand-new deck (2025) leads to the pool area—complete with a doggy door for four-legged companions. Inside, enjoy a bright open layout with coffered ceilings, a fireplace, and a chef’s kitchen. A bonus room opens to a private patio surrounded by tropical landscaping. Upstairs, the primary suite features a private balcony, beautiful water views, and a custom walk-in closet. Additional features include impact resistant doors and windows. Located near World Famous Don Cesar, Starbucks, restaurants, Publix, Walgreens, and the beach. Come experience the charm, comfort, and character of this beachside retreat—you may not want to leave!
Financial Considerations
Price:
$885,000
HOA Fee:
600
Tax Amount:
$8880
Price per SqFt:
$363.45
Tax Legal Description:
DOLPHIN COVE LOT 2
Exterior Features
Lot Size:
1359
Lot Features:
N/A
Waterfront:
No
Parking Spaces:
N/A
Parking:
Garage Door Opener, Basement
Roof:
Shingle
Pool:
No
Pool Features:
Gunite, In Ground
Interior Features
Bedrooms:
3
Bathrooms:
3
Heating:
Central, Electric
Cooling:
Central Air
Appliances:
Built-In Oven, Cooktop, Dishwasher, Disposal, Electric Water Heater, Microwave, Refrigerator
Furnished:
No
Floor:
Carpet, Tile
Levels:
Three Or More
Additional Features
Property Sub Type:
Townhouse
Style:
N/A
Year Built:
1993
Construction Type:
Other
Garage Spaces:
Yes
Covered Spaces:
N/A
Direction Faces:
Southwest
Pets Allowed:
Yes
Special Condition:
None
Additional Features:
Balcony, Lighting, Sliding Doors
Additional Features 2:
See HOA documents. Verify with association!
Map
- Address203 46TH AVE
Featured Properties