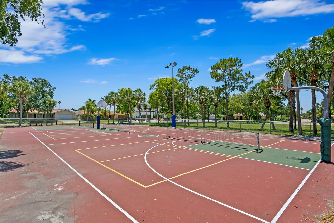
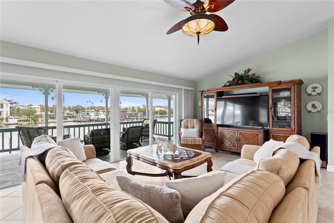
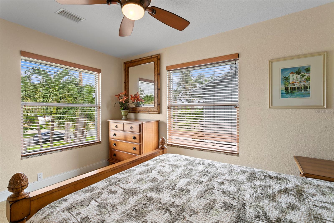
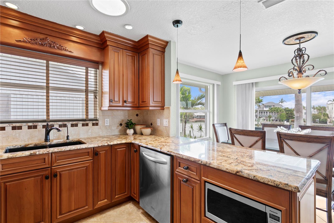
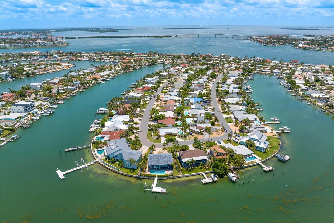
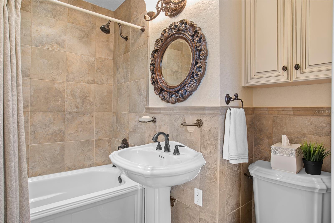
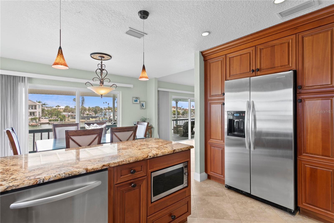
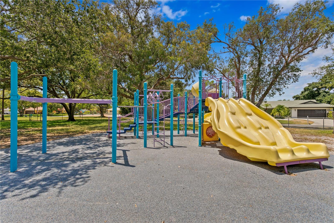
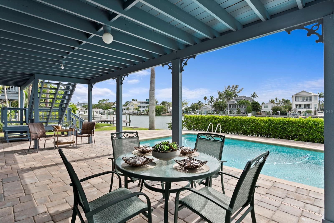
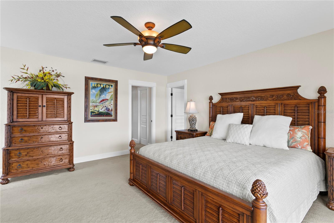
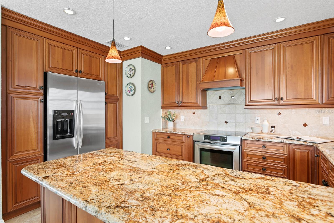
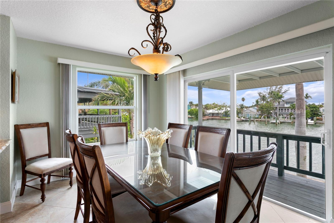
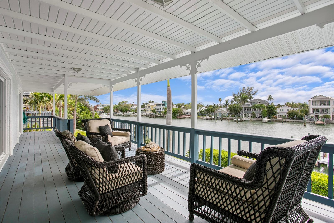
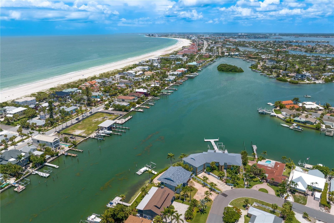
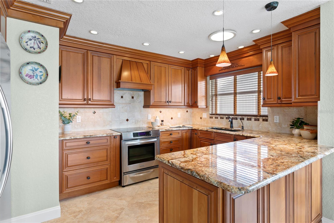
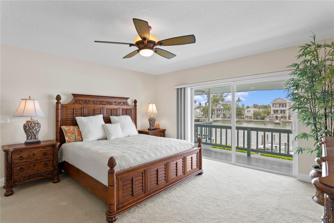
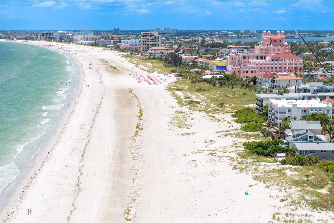
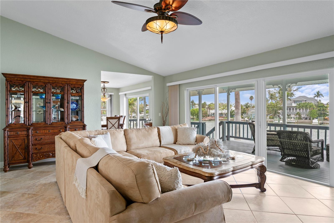
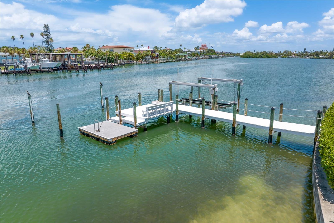
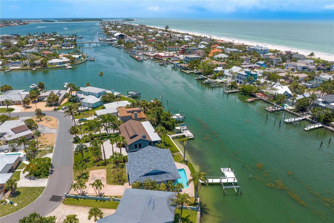
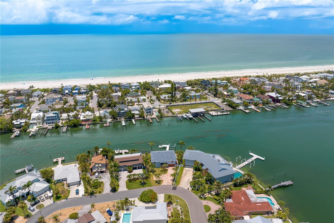
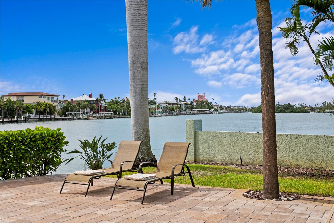
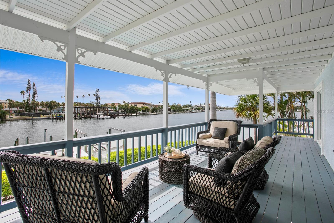
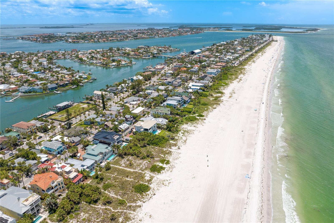
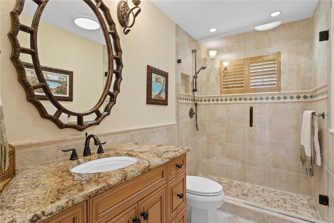
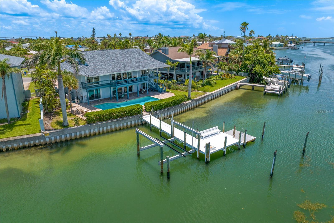
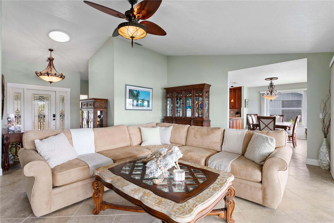
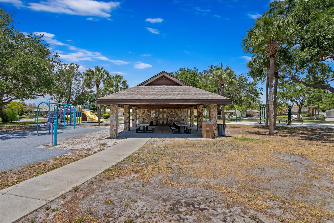
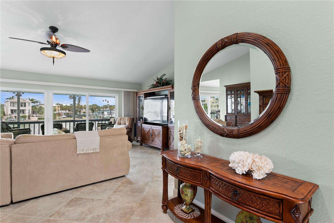
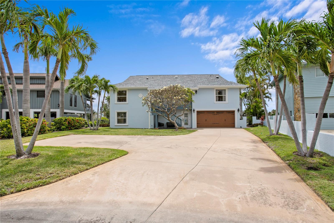
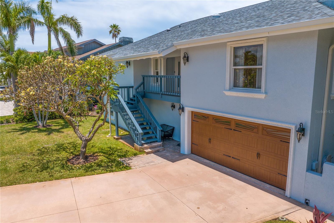
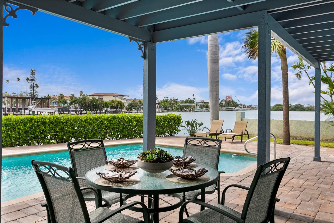
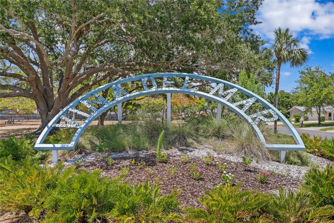
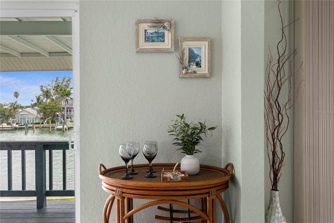
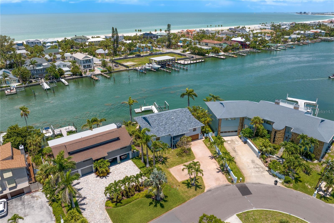
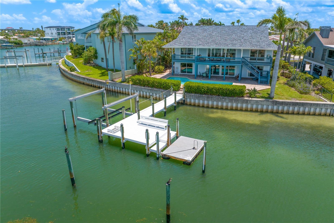
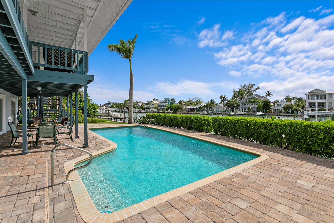
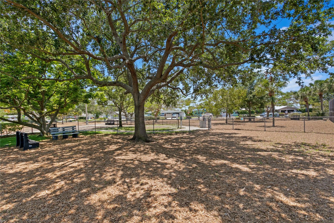
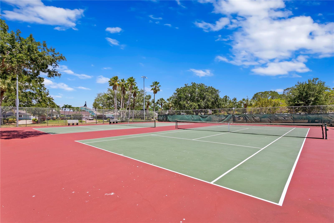
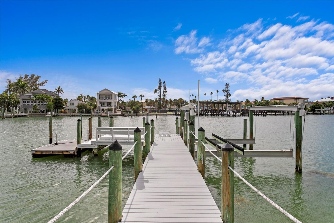
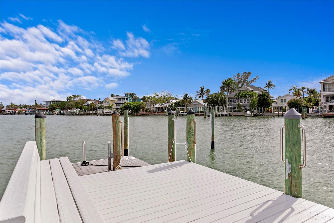
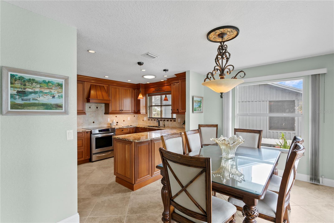
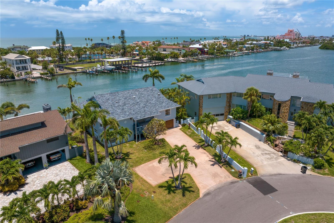
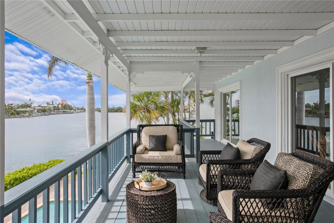
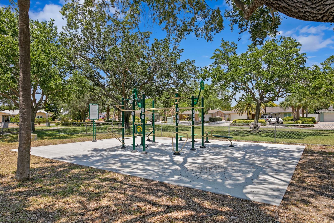
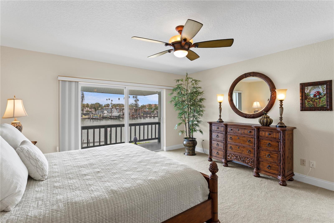
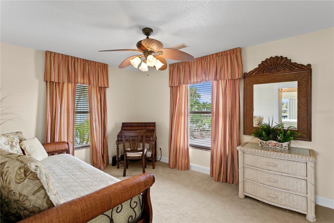
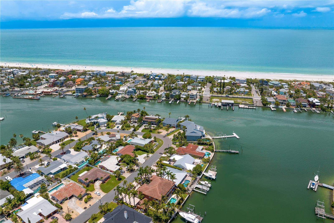
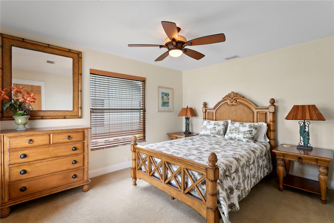
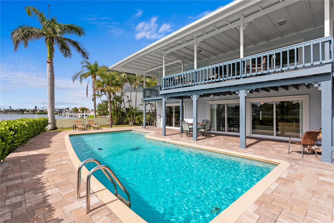
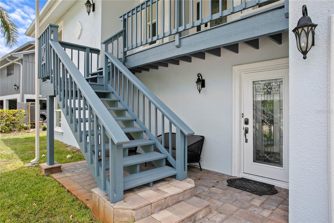
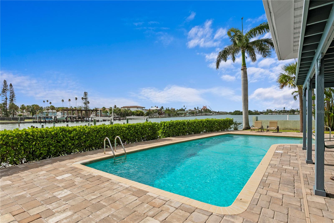
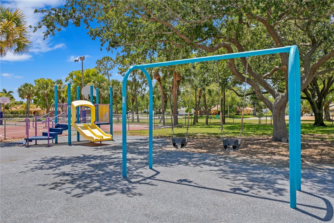
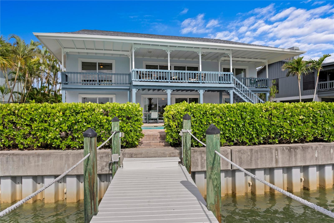
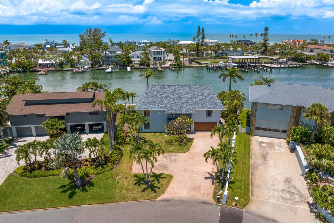
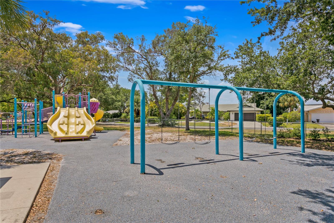
Active
131 N TESSIER DR
$1,900,000
Features:
Property Details
Remarks
Location, Location, Elevation! Live the ultimate waterfront lifestyle with 108 feet of protected deep-water frontage on the Pass-A-Grille Back Channel—ideal for the boating and fishing enthusiast. Enjoy stunning waterfront views, the iconic Don CeSar Hotel and award-winning sunsets everyday! This FEMA-compliant concrete block home offers over 4,000 sq ft under roof, including 400+ sq ft of covered balcony accessible from the living, dining, and primary bedroom. A 16,000 lb boat lift, newer seawall, tropical landscape and the 35-foot pool elevate your outdoor experience. With a spacious 3-car garage, 1,000 sq ft of bonus space, and ample on-site parking, there’s room for all your toys—boats, cars, and even a motorhome. Recent upgrades include a 2024 roof, 2023 HVAC, impact-rated windows and sliding glass doors, and fresh exterior paint in 2025. Vina Del Mar Island has a wonderful Park with a covered pavilion, tennis, pickleball and basketball courts, playground, adult exercise stations and a Dog Park!!! Vina Del Mar Island was built higher than any other waterfront community along the barrier islands, it affords no bridges and just minutes to the Gulf and the only access is through Historic Pass A Grille. Have fun walking to the charming shops, Old Florida style restaurants and the white sandy beaches. This is a golf cart friendly community with themed golf cart parades throughout the year and a beach bonfire and lighted boat parade during the holidays. Easy 15 min to downtown St Petersburg to see world renowned museums and trendy restaurants. 30 mins to Tampa Intl Airport make business or casual travel a breeze!
Financial Considerations
Price:
$1,900,000
HOA Fee:
N/A
Tax Amount:
$23283
Price per SqFt:
$1086.96
Tax Legal Description:
VINA-DEL-MAR SEC 2 PAGE 1 BLK 1, LOT 61
Exterior Features
Lot Size:
9583
Lot Features:
N/A
Waterfront:
Yes
Parking Spaces:
N/A
Parking:
N/A
Roof:
Shingle
Pool:
Yes
Pool Features:
Auto Cleaner, Gunite, In Ground
Interior Features
Bedrooms:
3
Bathrooms:
3
Heating:
Central
Cooling:
Central Air
Appliances:
Cooktop, Dishwasher, Dryer, Refrigerator, Washer, Water Filtration System
Furnished:
Yes
Floor:
Carpet, Ceramic Tile
Levels:
Two
Additional Features
Property Sub Type:
Single Family Residence
Style:
N/A
Year Built:
1982
Construction Type:
Block
Garage Spaces:
Yes
Covered Spaces:
N/A
Direction Faces:
East
Pets Allowed:
No
Special Condition:
None
Additional Features:
Balcony, Sliding Doors, Storage
Additional Features 2:
1 month minimum, 12 times per year
Map
- Address131 N TESSIER DR
Featured Properties