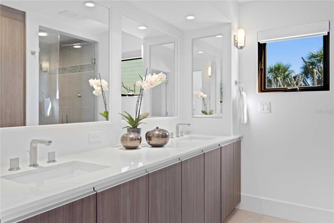
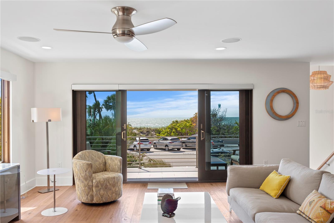
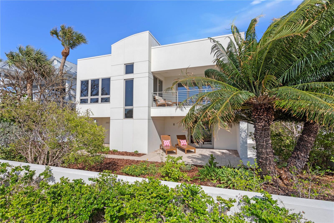
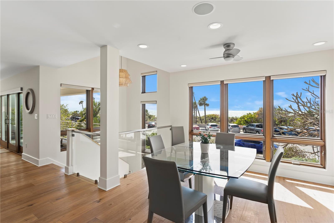
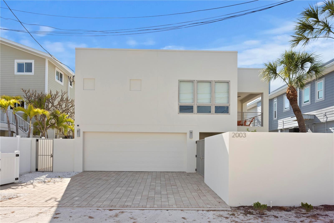
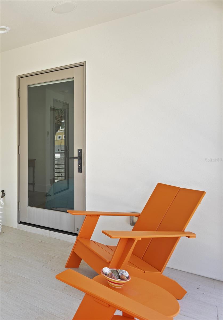
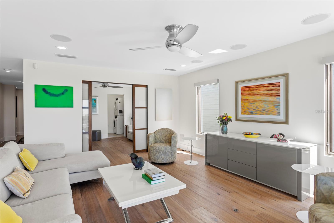
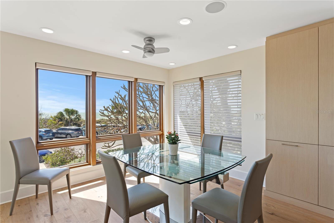
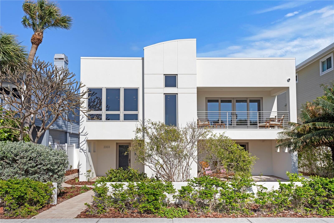
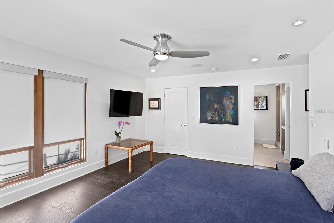
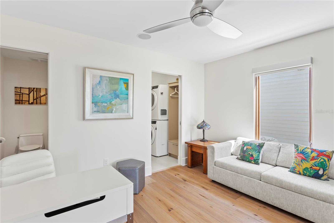
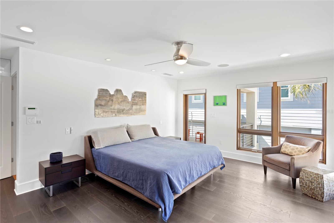
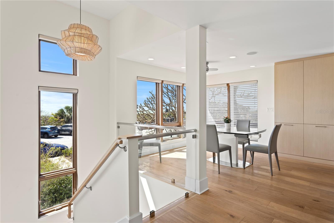
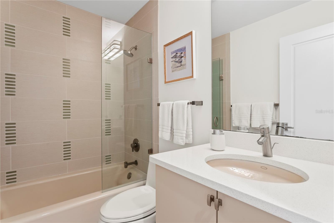
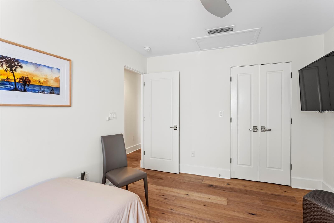
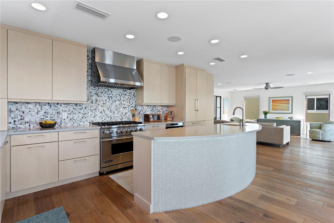
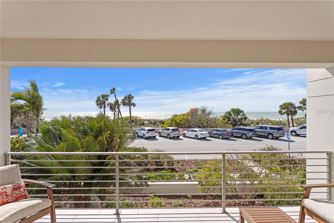
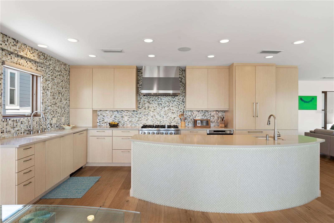
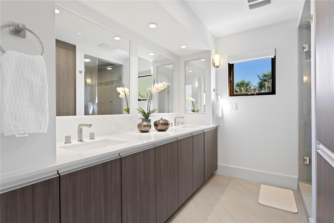
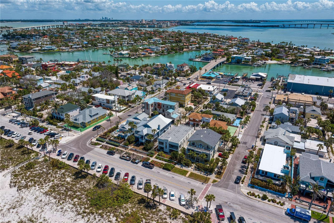
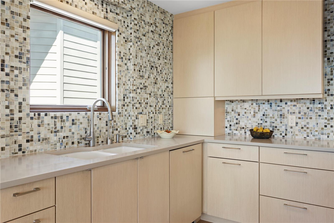
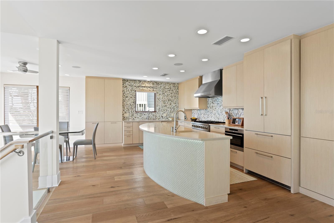
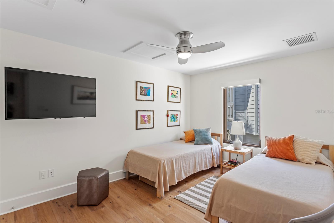
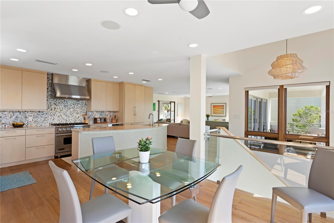
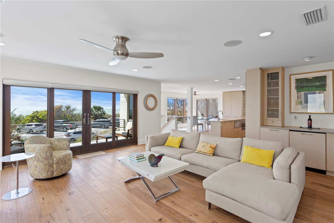
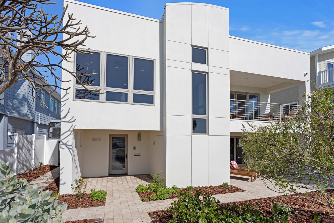
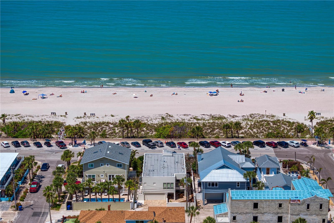
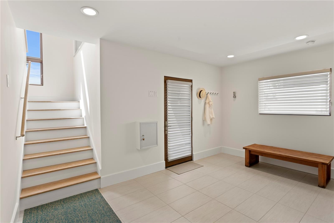
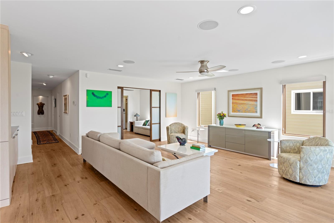
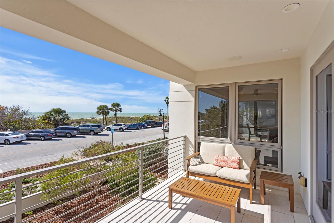
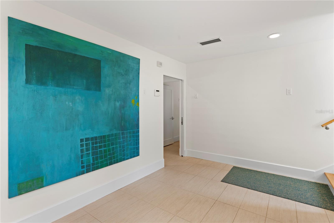
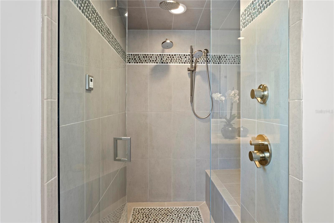
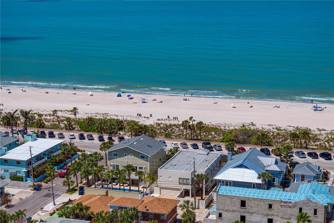
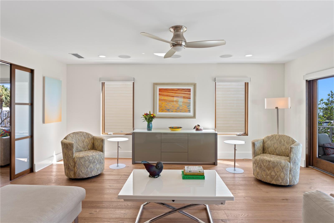
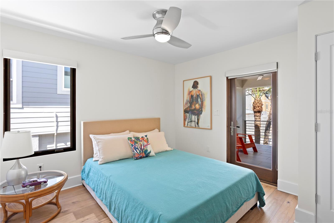
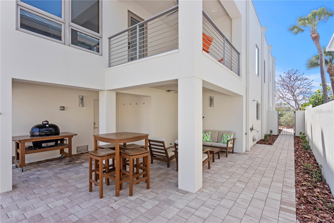
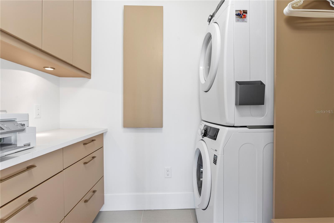
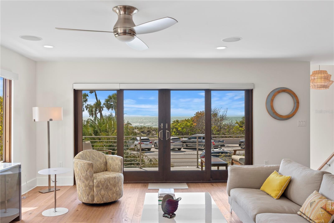
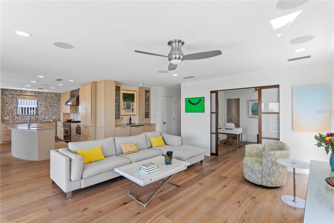
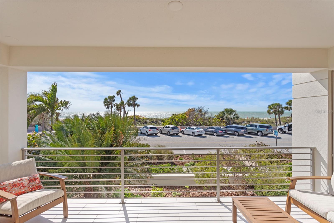
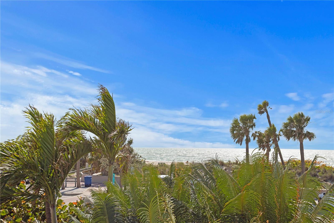
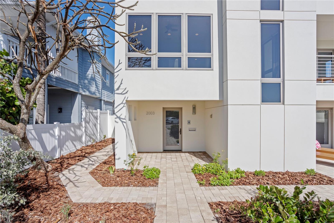
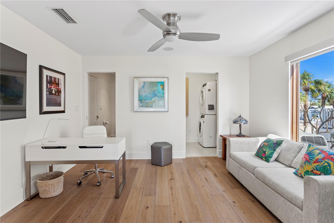
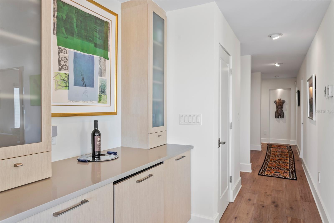
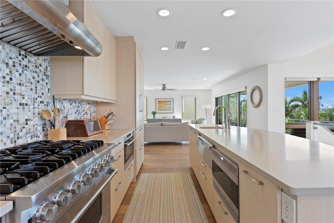
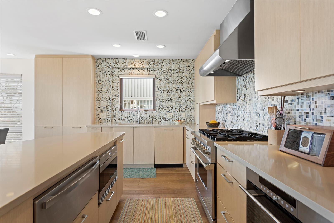
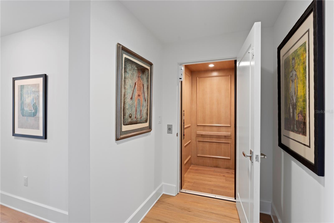
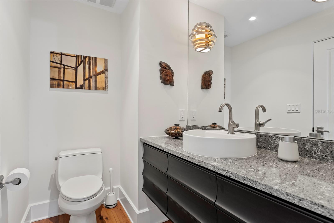
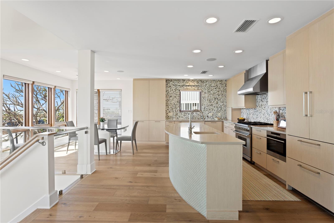
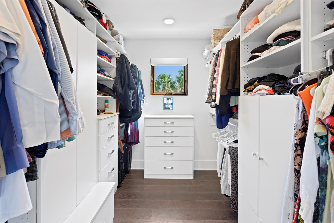
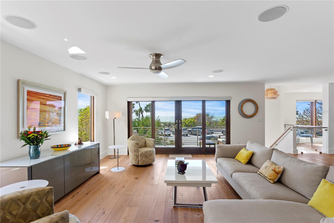
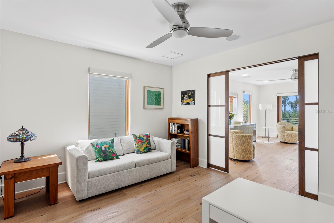
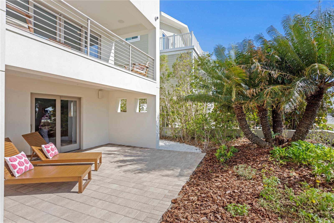
Active
2003 GULF WAY
$3,750,000
Features:
Property Details
Remarks
Modern Gulf-View Masterpiece | 4 Bed, 4 Bath | Custom Luxury Finishes. This contemporary architectural gem offers breathtaking, unobstructed Gulf views and is move-in ready. Renovated in 2013, the home features approximately 2,350 sq. ft. of light-filled living space upstairs, with an additional 1,600 sq. ft. on the lower level. Designed for elevated coastal living, this 4-bedroom, 4-bath residence includes a private elevator, smart home automation, and two-zone HVAC for maximum comfort. Upper-level HVAC has UV Air Purification. The open-concept main living area features wide-plank oak flooring, while all bathrooms are beautifully tiled. The chef’s dream kitchen boasts a custom gourmet setup, including: • Viking 6-burner natural gas range with electric oven • Built-in Liebherr refrigerator • Miele dishwasher with panel matching cabinetry • Wolf built-in steam convection oven, warming drawer, and microwave • Quartz countertops The luxurious primary suite offers a spacious walk-in closet and rich dark oak flooring complemented by powered window blinds for modern convenience. Step out onto a private outdoor tile deck, perfect for morning coffee or evening relaxation. Additional amenities include laundry room, an entertainment bar area as well as a media room equipped with a 75” Sony TV and surround sound. Built for durability and peace of mind, the home features Pella and Andersen hurricane-resistant windows and sliding doors. Sprinkler system pump replaced, and all sprinklers inspected and operating 2025. The oversized garage accommodates up to two vehicles. Roof is Rolled Modified Bitumen. Flood elevation is 9 feet. Bonus: Potential for a third-floor roof deck addition to expand outdoor living and take in panoramic Gulf views.
Financial Considerations
Price:
$3,750,000
HOA Fee:
N/A
Tax Amount:
$15392
Price per SqFt:
$1093.93
Tax Legal Description:
PHILLIPS DIVISION REV MAP BLK I, N 44.75FT OF LOT 111 & S 1/2 OF VAC ALLEY ON N TOGETHER WITH THAT VAC PT OF GULF WAY DESC AS FROM SW COR OF LOT 110 TH S01DE 7.5FT FOR POB TH S01DE 52.25FT TH W 5FT(S) TH N 52.25FT TH E 4.33FT TO POB (PER OR 13168/437)
Exterior Features
Lot Size:
5510
Lot Features:
FloodZone, City Limits, Level
Waterfront:
Yes
Parking Spaces:
N/A
Parking:
Alley Access, Garage Door Opener, Garage Faces Rear, Oversized
Roof:
Other
Pool:
No
Pool Features:
N/A
Interior Features
Bedrooms:
4
Bathrooms:
4
Heating:
Central, Electric, Heat Pump, Natural Gas
Cooling:
Central Air
Appliances:
Bar Fridge, Built-In Oven, Convection Oven, Dishwasher, Disposal, Dryer, Exhaust Fan, Gas Water Heater, Kitchen Reverse Osmosis System, Microwave, Range, Refrigerator, Tankless Water Heater, Washer, Water Softener
Furnished:
No
Floor:
Tile, Wood
Levels:
Two
Additional Features
Property Sub Type:
Single Family Residence
Style:
N/A
Year Built:
1977
Construction Type:
Block, Stucco, Frame
Garage Spaces:
Yes
Covered Spaces:
N/A
Direction Faces:
West
Pets Allowed:
Yes
Special Condition:
None
Additional Features:
Balcony, Gray Water System, Lighting, Other, Outdoor Shower, Rain Gutters, Sidewalk, Sliding Doors, Sprinkler Metered
Additional Features 2:
Confirm with City of St. Pete Beach
Map
- Address2003 GULF WAY
Featured Properties