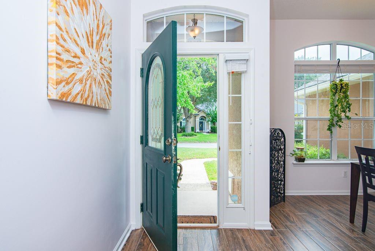
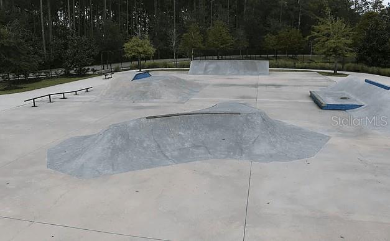
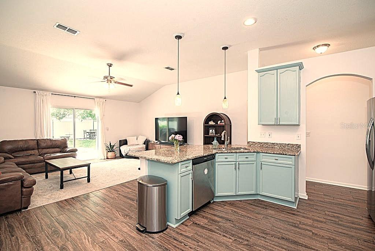
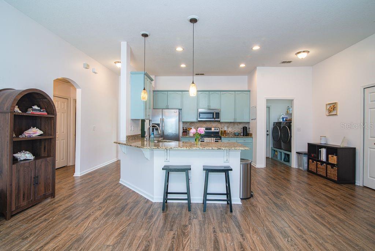
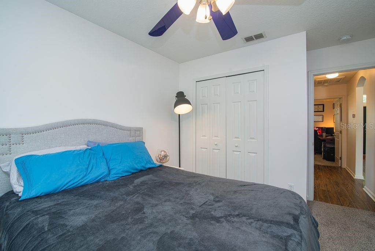
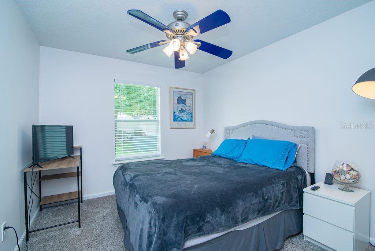
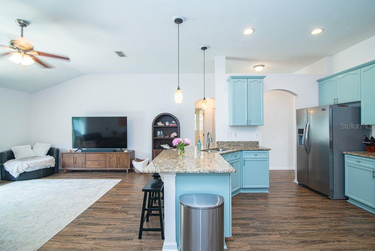

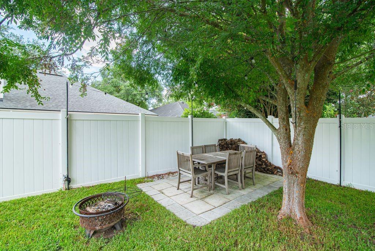
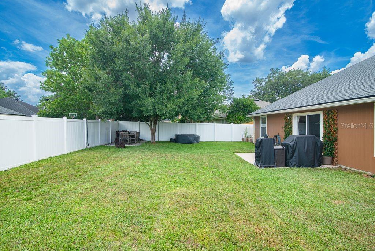
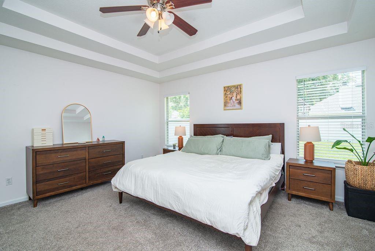
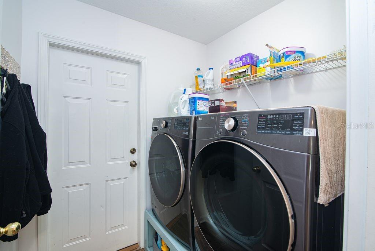
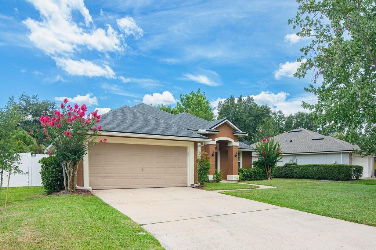
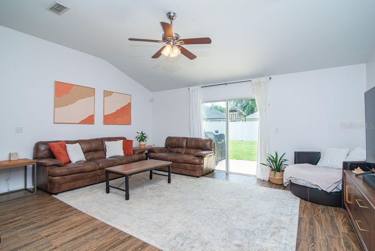
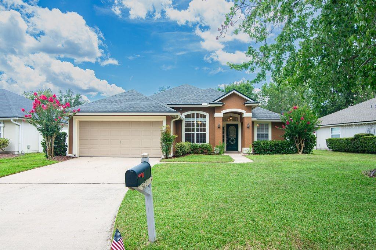
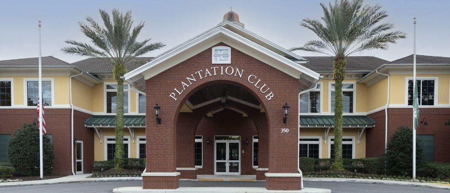
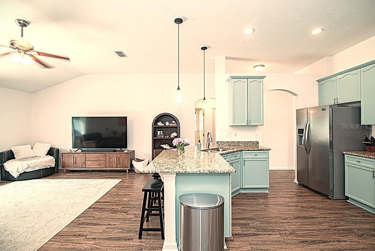
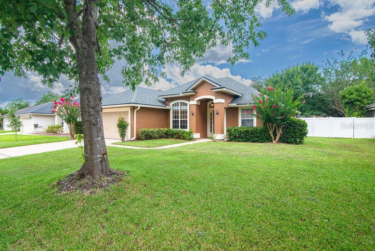
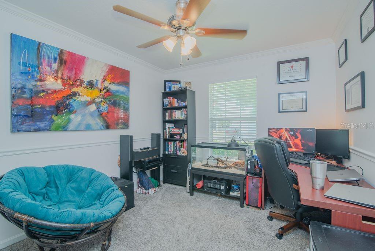
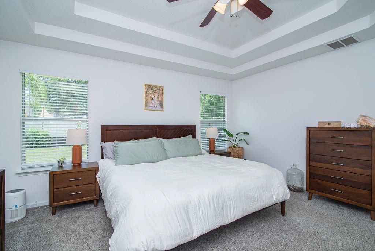
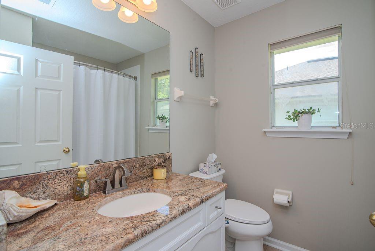
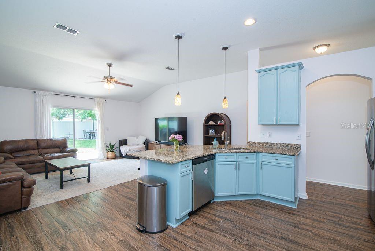
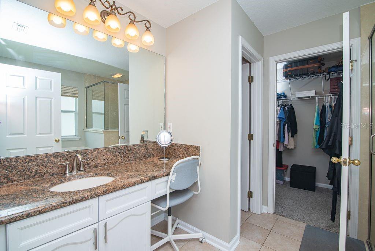
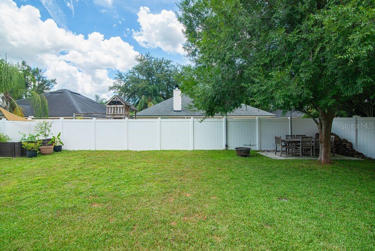
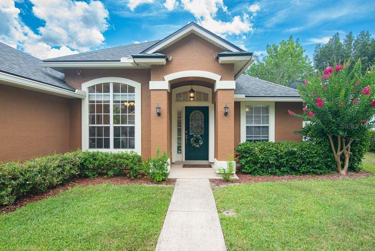
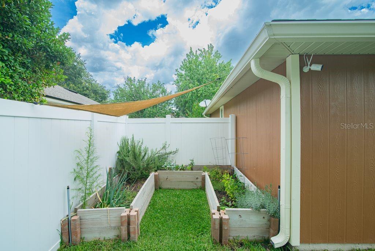
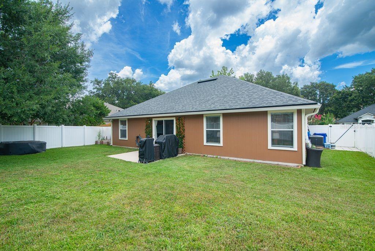
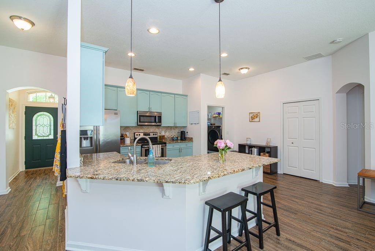
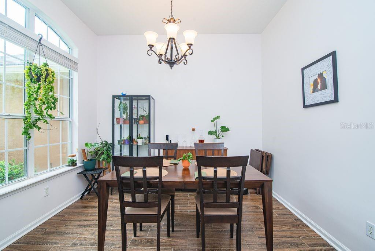
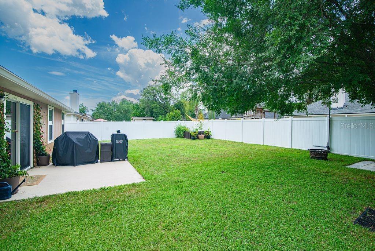
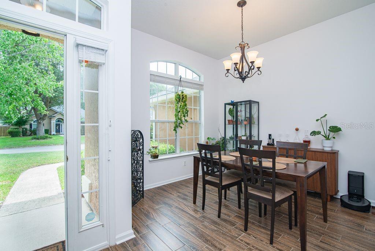
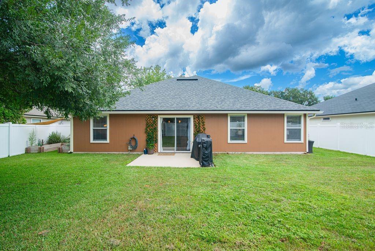
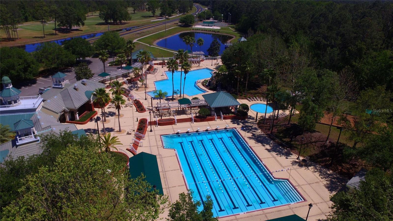
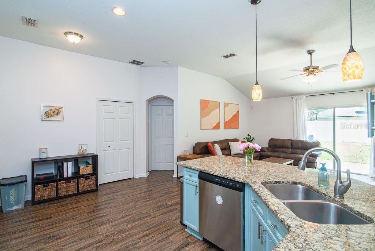
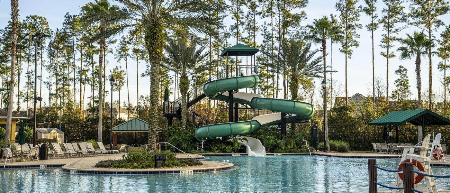
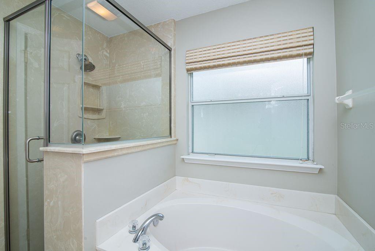
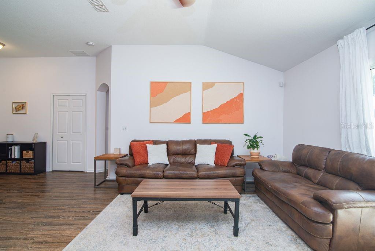
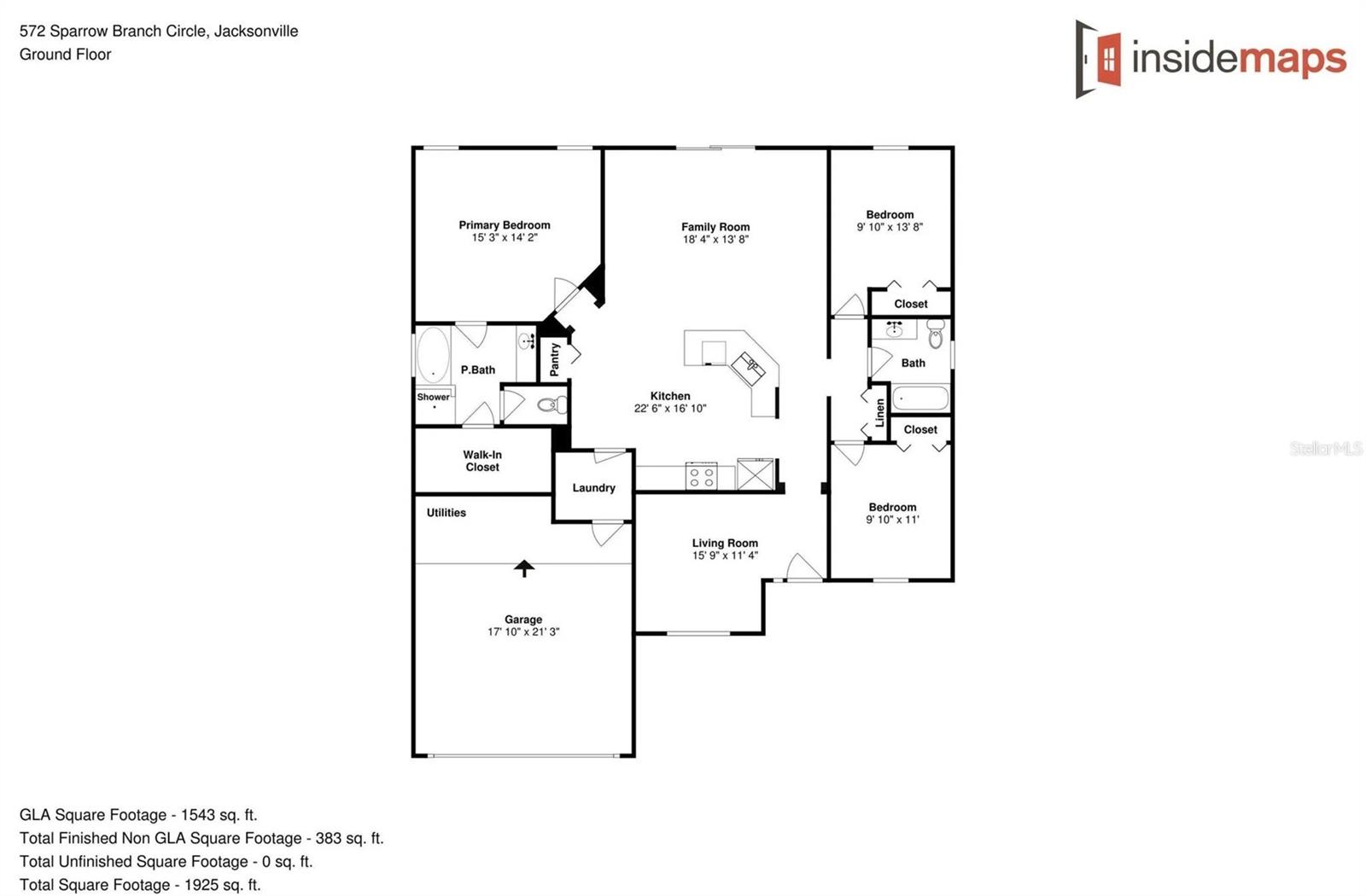

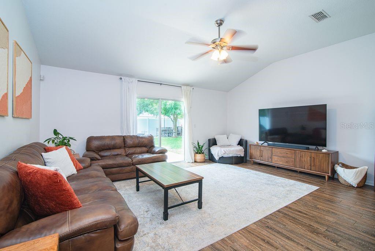
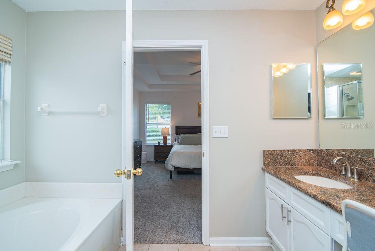
Active
572 SPARROW BRANCH CIR
$428,900
Features:
Property Details
Remarks
This move-in ready home in Julington Creek Plantation offers comfort, style, and modern updates throughout. Step inside to find wood-look tile flooring, brand-new carpet in the bedrooms, and a freshly painted interior and exterior siding. The kitchen features stainless steel appliances, and major systems have been updated with a 2022 HVAC, 2020 roof, 2016 water heater and 2023 LG Front Load Washer and Dryer.The layout includes an open-concept living area, a versatile separate dining or flex room, split-bedroom design for added privacy, an inside laundry room, and a fully fenced backyard ready for your personal touch. The side and backyard garden beds are already producing fresh herbs and vegetables, including rosemary, mint, parsley, and tomatoes—perfect for home chefs and garden enthusiasts alike. As a resident of Julington Creek Plantation, you'll have access to an impressive suite of amenities, including a family-friendly pool, a competition lap pool, thrilling water slide, on-site cafe, fully equipped fitness center, clubhouse, tennis courts, golf course, neighborhood parks, and scenic walking paths. This home blends everyday comfort with resort-style living in one of the area's most sought-after communities, located near some of the best schools in the region. Soft Hot Tub does not convey.
Financial Considerations
Price:
$428,900
HOA Fee:
560
Tax Amount:
$4734.24
Price per SqFt:
$278.33
Tax Legal Description:
39/15-19 JULINGTON CREEKPLANTATION PARCEL 55 PHASE 1LOT 154 OR5723/777
Exterior Features
Lot Size:
7405
Lot Features:
N/A
Waterfront:
No
Parking Spaces:
N/A
Parking:
Garage Door Opener
Roof:
Shingle
Pool:
No
Pool Features:
N/A
Interior Features
Bedrooms:
3
Bathrooms:
2
Heating:
Central, Electric
Cooling:
Central Air
Appliances:
Dishwasher, Disposal, Dryer, Electric Water Heater, Exhaust Fan, Microwave, Range, Refrigerator, Washer
Furnished:
No
Floor:
Carpet, Ceramic Tile, Tile
Levels:
One
Additional Features
Property Sub Type:
Single Family Residence
Style:
N/A
Year Built:
2003
Construction Type:
Cement Siding, Stucco
Garage Spaces:
Yes
Covered Spaces:
N/A
Direction Faces:
Northeast
Pets Allowed:
No
Special Condition:
None
Additional Features:
Garden, Private Mailbox, Sliding Doors
Additional Features 2:
See HOA Docs
Map
- Address572 SPARROW BRANCH CIR
Featured Properties