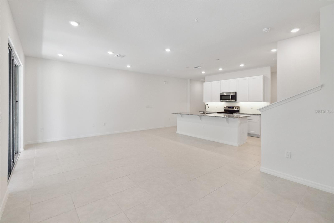
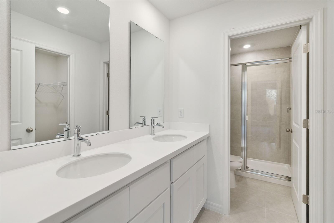
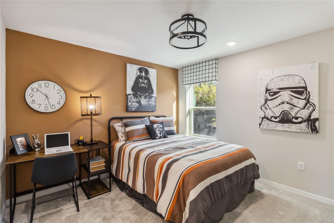
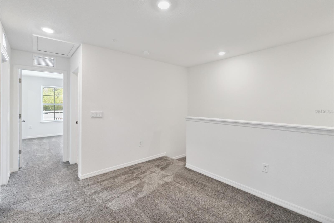
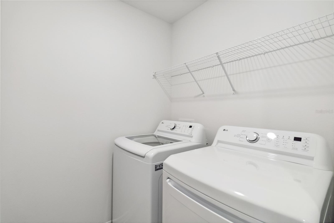
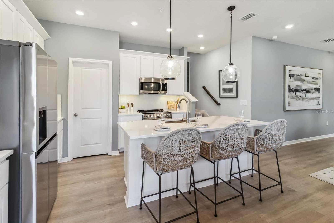
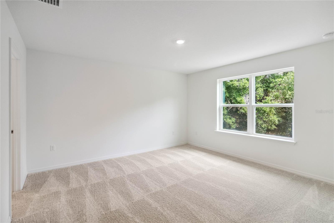
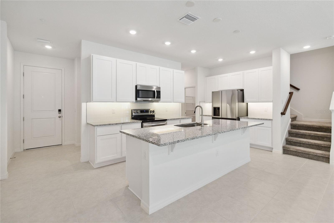
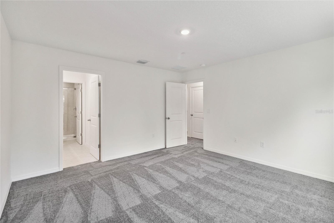
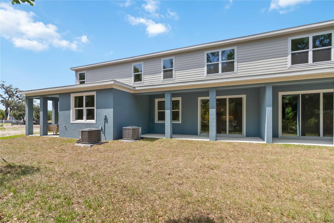
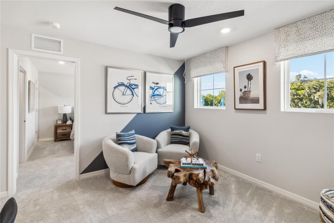
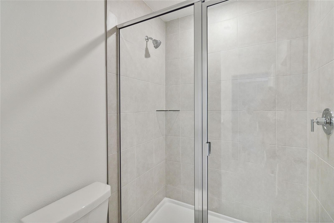

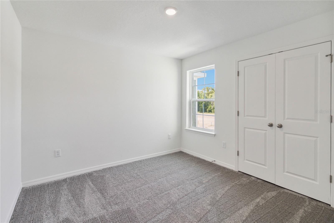
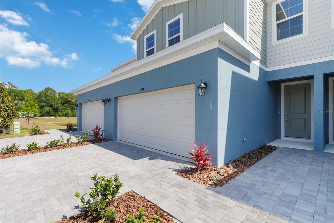

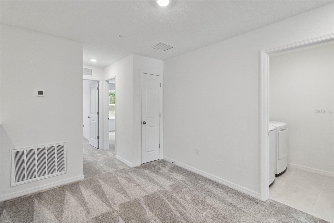
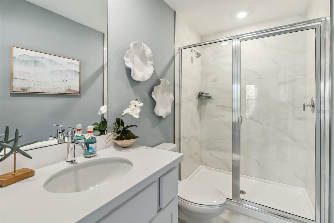
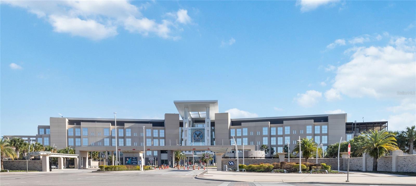

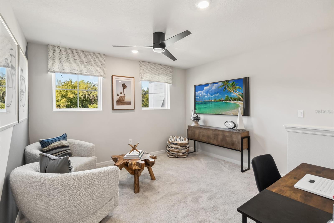
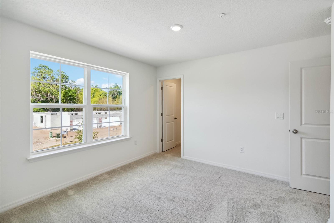
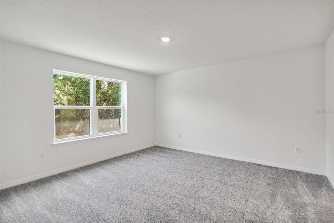
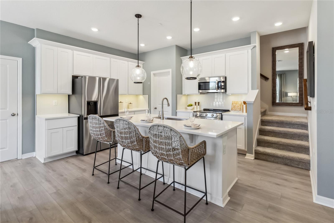
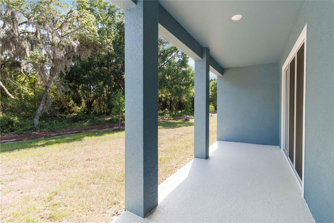
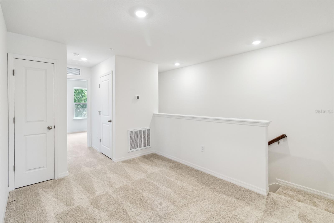
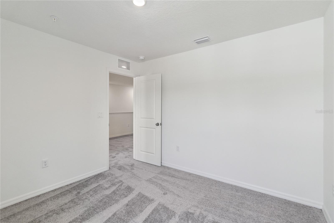
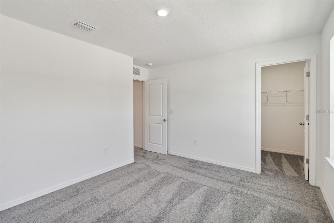
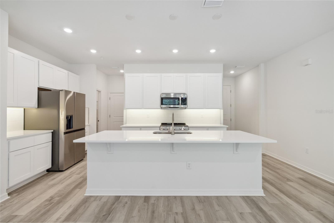
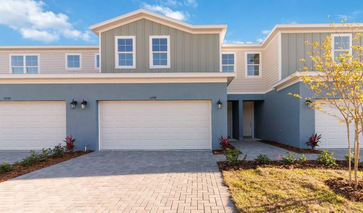
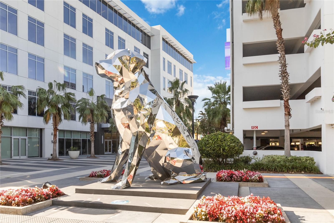


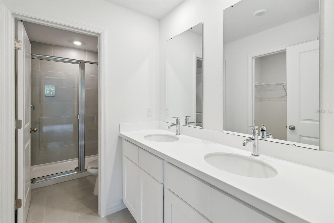

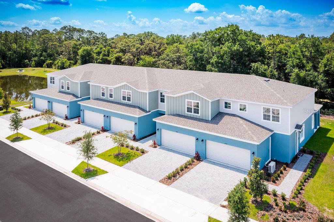
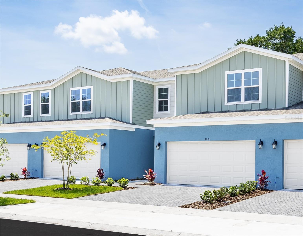
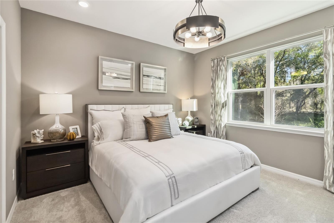
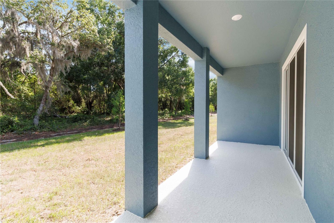
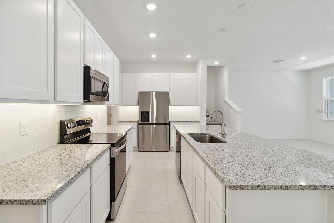
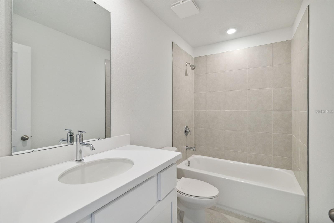
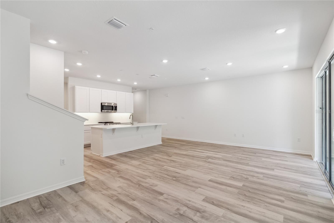
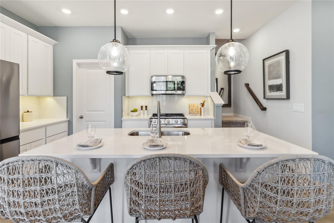
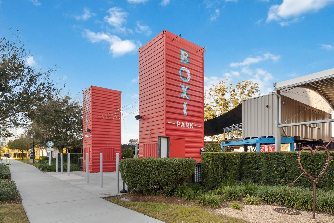
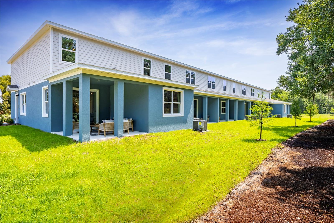
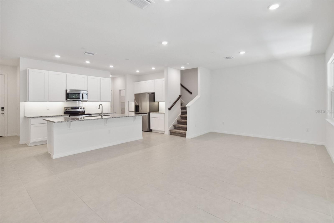
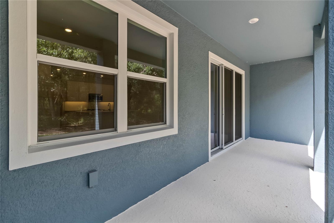
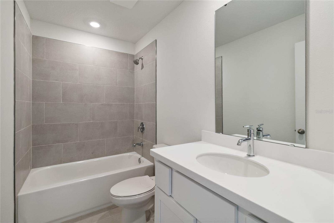
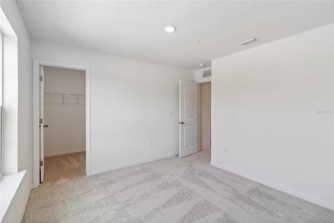
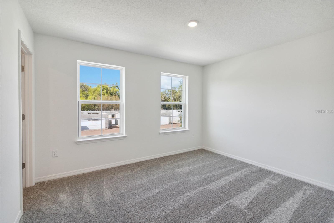

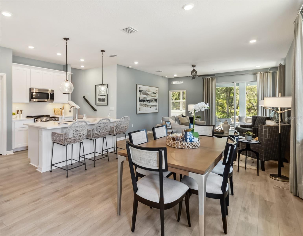
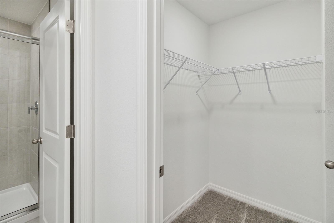
Active
5281 LUISA CT
$339,999
Features:
Property Details
Remarks
Private Cul-de-Sac Living Near Lake Nona – 4BR Townhome with Oversized Lanai & HOA-Maintained Lawn. Live the Lake Nona lifestyle—without the Lake Nona price tag in this beautifully designed 4-bedroom, 2.5-bath interior townhome offering 1,860 sq. ft. of smartly crafted space and exceptional value. Nestled in a small, private community on a quiet cul-de-sac, this home delivers peaceful surroundings and extra privacy rarely found so close to Orlando’s top amenities. The open-concept first floor shines with 17x17" tile flooring and a spacious layout anchored by an oversized kitchen island and 42" white cabinets, perfect for hosting friends or enjoying casual family meals. Upstairs, all four bedrooms are tucked away for comfort, complemented by a versatile loft ideal for a home office, homework station, or reading nook. Your outdoor oasis is ready to enjoy: relax on the oversized covered lanai while the HOA takes care of your lawn and irrigation, and add your personal touch with fencing allowed for a private backyard retreat. Additional highlights include a 2-car garage, no CDD fees, and proximity to Lake Nona, Orlando International Airport, and major highways like Florida’s Turnpike and SR 417/Central Florida GreeneWay, making it easy to reach Downtown Orlando, Sanford, Lake Mary, the beaches, and world-famous theme parks. Ask about our special interest rate promotion and schedule your private showing today! DISCLAIMER: Photos and/or drawings of homes may show upgraded landscaping, elevations and optional features that may not represent the lowest priced homes in the community. Pricing, Incentives and Promotions are subject to change at anytime. Promotions cannot be combined with any other offer. Ask the Sales and Marketing Representative for details on promotions.
Financial Considerations
Price:
$339,999
HOA Fee:
165
Tax Amount:
$0
Price per SqFt:
$182.8
Tax Legal Description:
WIGGINS TOWN HOMES PB 33 PG 43 LOT 19
Exterior Features
Lot Size:
2614
Lot Features:
Sidewalk, Paved
Waterfront:
No
Parking Spaces:
N/A
Parking:
Driveway, Garage Door Opener
Roof:
Shingle
Pool:
No
Pool Features:
N/A
Interior Features
Bedrooms:
4
Bathrooms:
3
Heating:
Central
Cooling:
Central Air
Appliances:
Dishwasher, Disposal, Microwave, Range
Furnished:
Yes
Floor:
Carpet, Ceramic Tile, Concrete
Levels:
Two
Additional Features
Property Sub Type:
Townhouse
Style:
N/A
Year Built:
2025
Construction Type:
Block, Cement Siding, Frame
Garage Spaces:
Yes
Covered Spaces:
N/A
Direction Faces:
South
Pets Allowed:
Yes
Special Condition:
None
Additional Features:
N/A
Additional Features 2:
Minimum of 7 months.
Map
- Address5281 LUISA CT
Featured Properties