
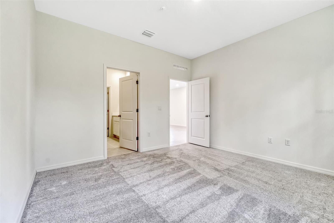
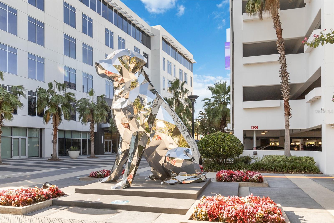
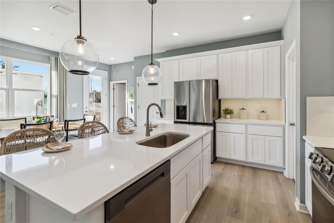

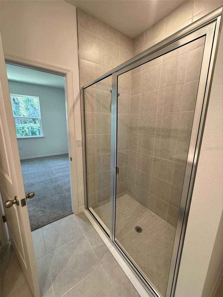
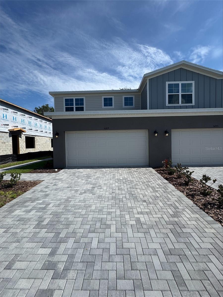
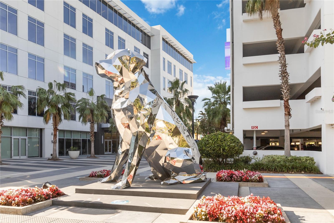
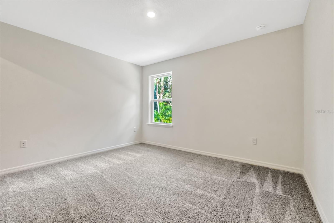
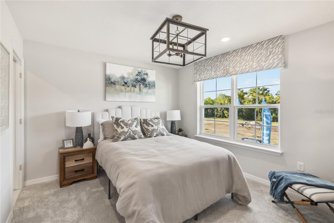

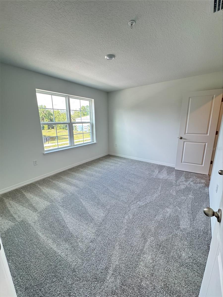
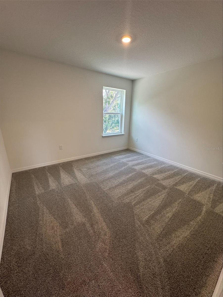

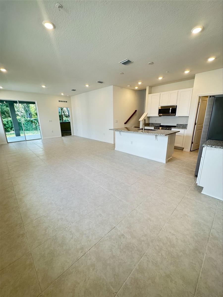
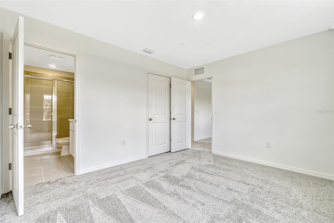

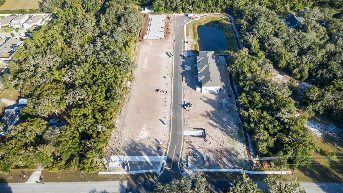
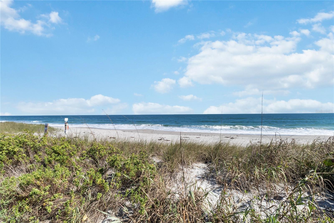

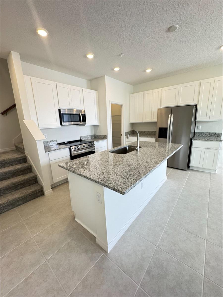
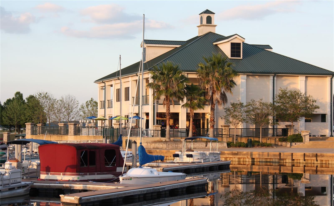
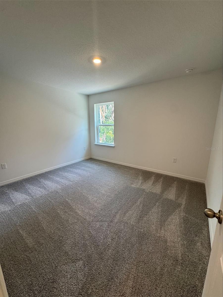
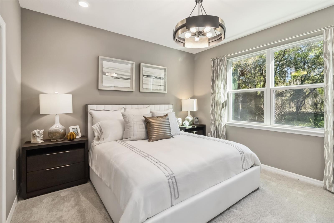
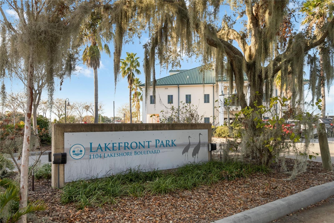

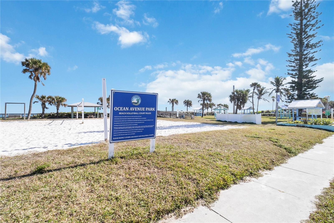

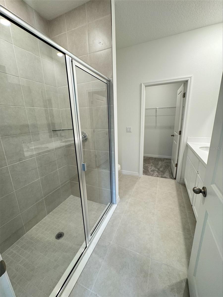
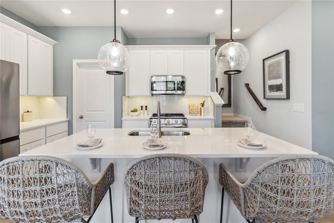

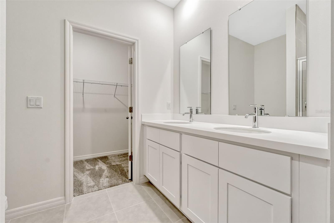

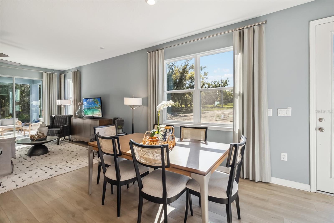
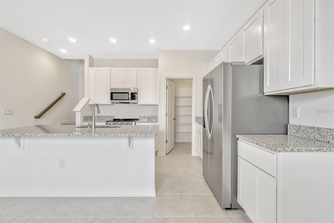

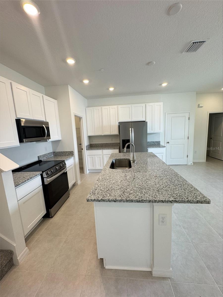
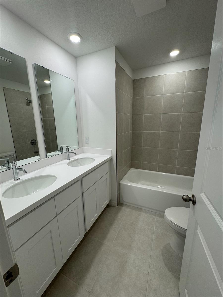

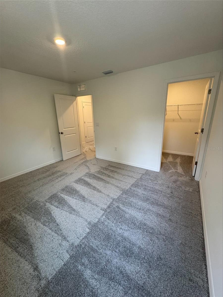

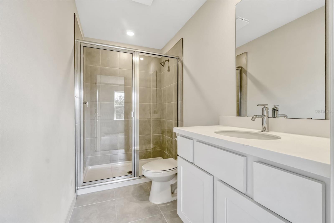
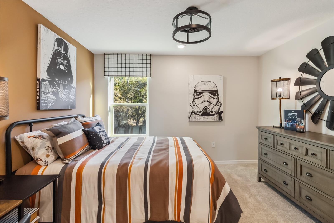
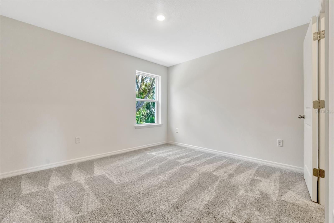

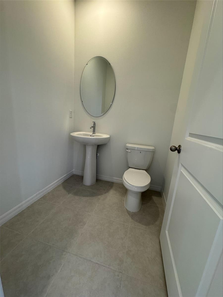
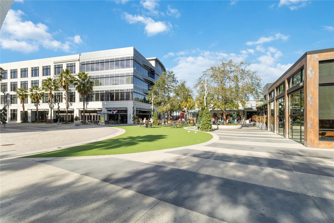
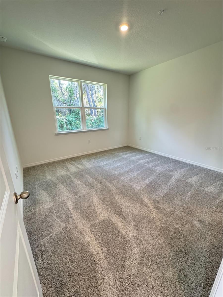
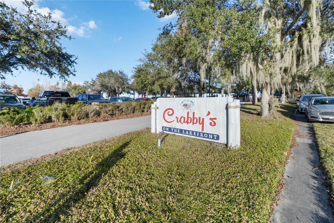
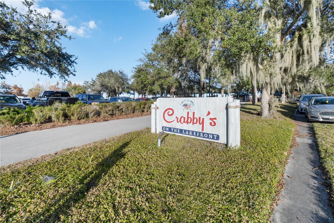
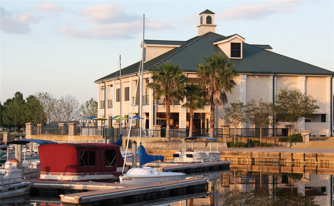
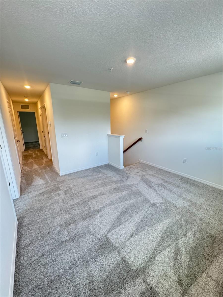
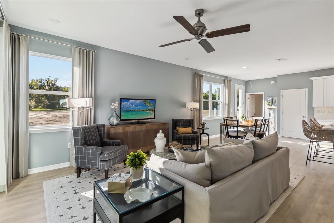

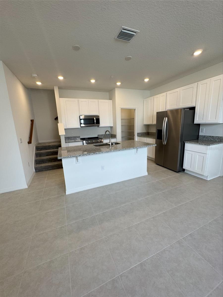
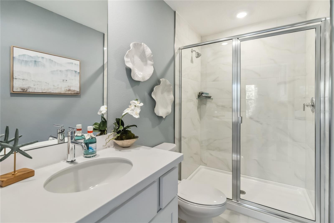
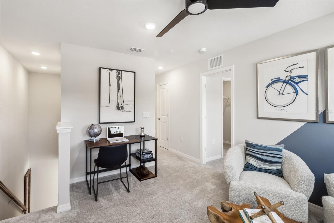
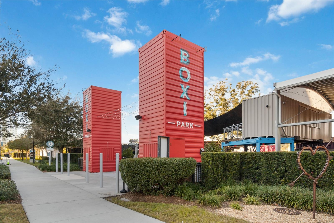

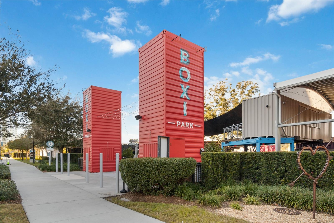
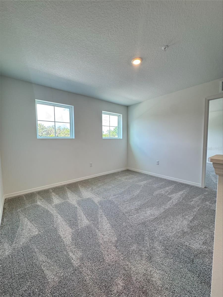
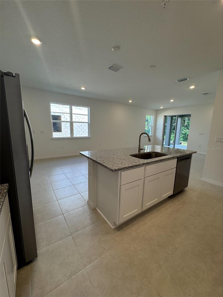

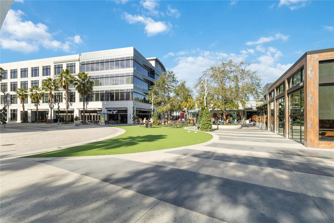
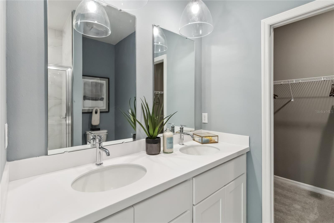


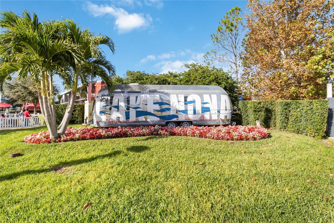

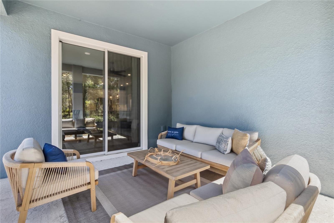
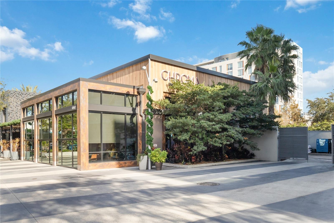
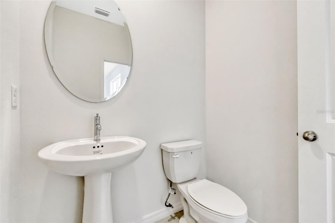
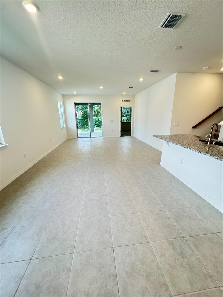

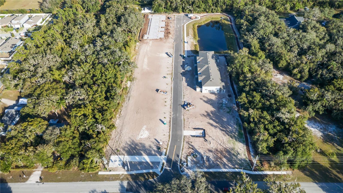
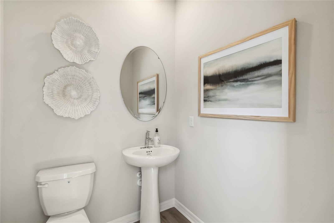

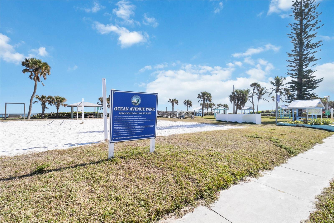
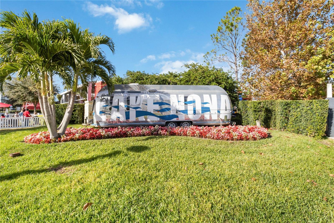
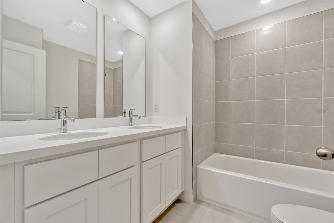

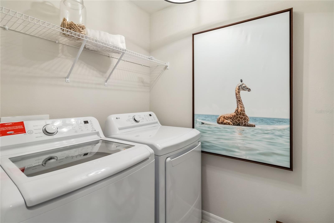
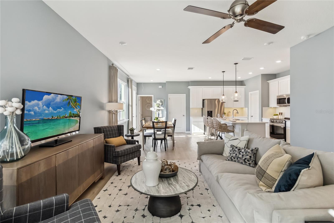
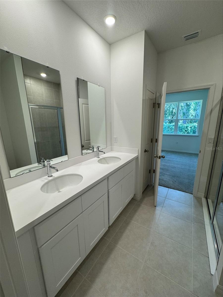
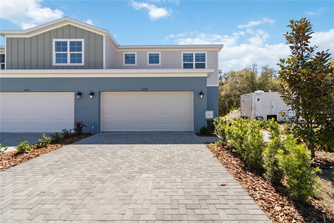
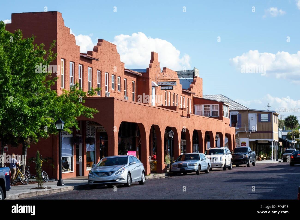
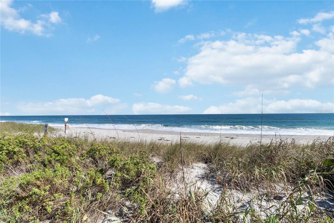

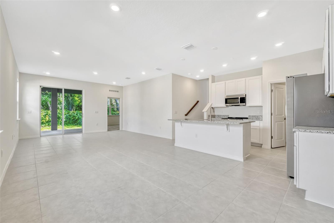
Sold
5269 LUISA CT
$387,995
Features:
Property Details
Remarks
End-Unit Elegance on a Quiet Cul-de-Sac – Spacious 4BR, 3.5BA Townhome Minutes from Lake Nona! Enjoy the perfect blend of privacy, style, and low-maintenance living in this MOVE IN READY end-unit townhome tucked inside Terra Haven’s small, private cul-de-sac community. Offering 4 bedrooms, 3.5 baths, and 2,010 sq. ft., plus a two-car garage and covered lanai, this home is designed for comfort and flexibility. Inside, the open-concept first floor showcases 17x17 tile flooring and a chef-inspired kitchen with a large center island, speckled granite countertops, 42" white upper cabinets, and a full suite of stainless-steel appliances—perfect for everyday meals or entertaining. The first-floor primary suite delivers convenience and privacy, while upstairs you’ll find three additional bedrooms, including a private mini-suite with its own bath—ideal for guests or multigenerational living—plus a cozy loft for work or play. Outside, create your personalized retreat with fencing allowed and relax on the covered lanai while the HOA handles lawn care and irrigation. Located just minutes from the vibrant Lake Nona area, Terra Haven puts world-class dining, shopping, Medical City, and the USTA National Campus within easy reach. Explore historic St. Cloud’s waterfront parks, farmers markets, and festivals, or enjoy quick connections to Florida’s Turnpike, SR 417/Central Florida GreeneWay, and Orlando International Airport for effortless access to Downtown Orlando, Sanford, Lake Mary, the beaches, and famous theme parks. With its prime cul-de-sac setting, included stainless steel appliances, and true low-maintenance lifestyle, this move-in ready home offers exceptional value and everyday convenience. DISCLAIMER: Photos and/or drawings of homes may show upgraded landscaping, elevations and optional features that may not represent the lowest priced homes in the community. Pricing, Incentives and Promotions are subject to change at anytime. Promotions cannot be combined with any other offer. Ask the Sales and Marketing Representative for details on promotions.
Financial Considerations
Price:
$387,995
HOA Fee:
165
Tax Amount:
$0
Price per SqFt:
$193.03
Tax Legal Description:
WIGGINS TOWN HOMES PB 33 PG 43 LOT 16
Exterior Features
Lot Size:
3554
Lot Features:
Corner Lot, Sidewalk, Paved
Waterfront:
No
Parking Spaces:
N/A
Parking:
Driveway, Garage Door Opener
Roof:
Shingle
Pool:
No
Pool Features:
N/A
Interior Features
Bedrooms:
4
Bathrooms:
4
Heating:
Central
Cooling:
Central Air
Appliances:
Dishwasher, Disposal, Dryer, Range, Refrigerator, Washer
Furnished:
Yes
Floor:
Carpet, Ceramic Tile, Concrete
Levels:
Two
Additional Features
Property Sub Type:
Townhouse
Style:
N/A
Year Built:
2025
Construction Type:
Block, Cement Siding, Frame
Garage Spaces:
Yes
Covered Spaces:
N/A
Direction Faces:
South
Pets Allowed:
Yes
Special Condition:
None
Additional Features:
N/A
Additional Features 2:
Minimum of 7 months.
Map
- Address5269 LUISA CT
Featured Properties