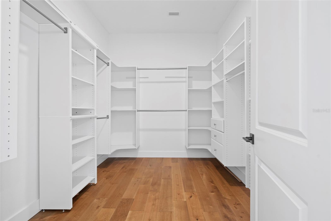
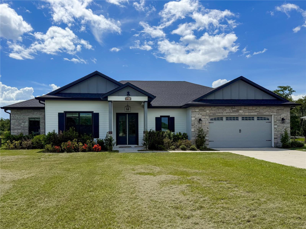
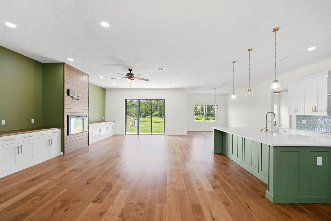
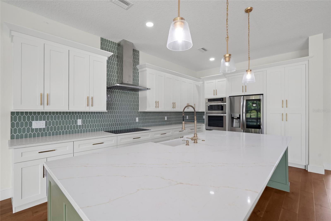
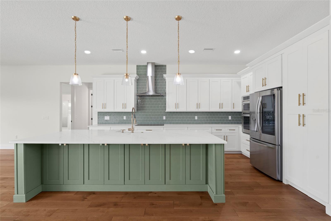
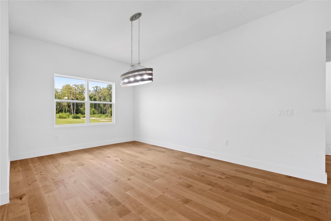
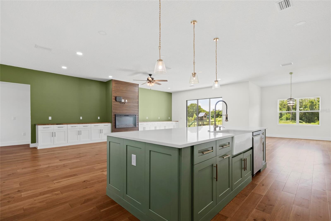
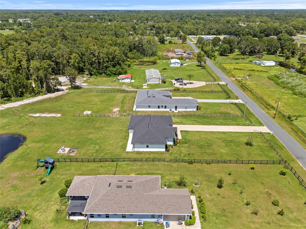
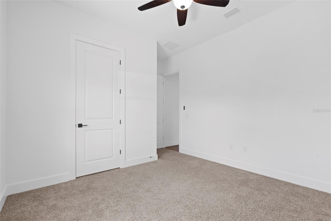

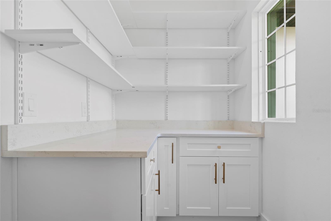
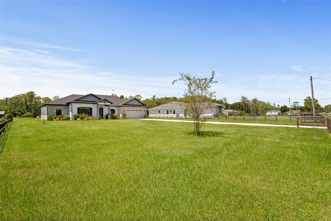

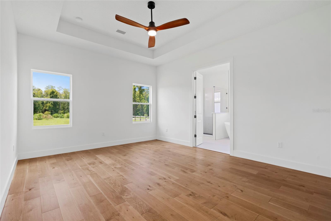
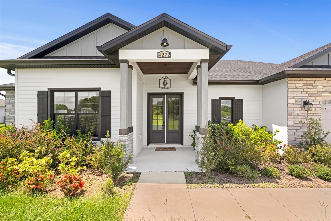
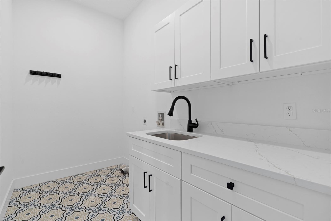
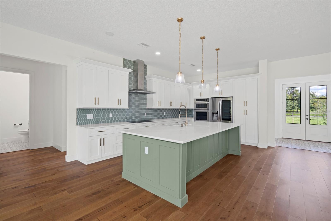
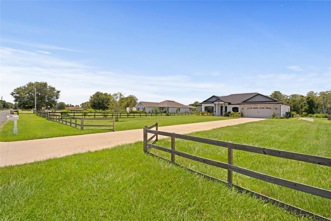
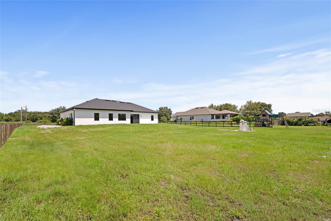
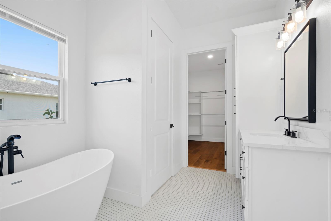
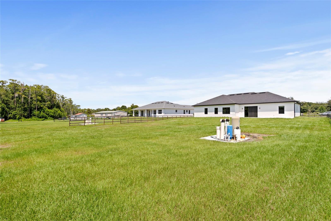
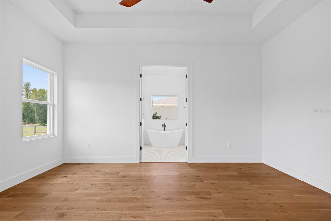
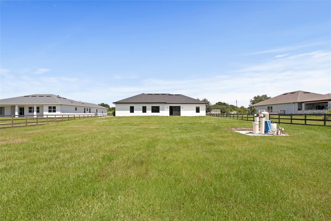
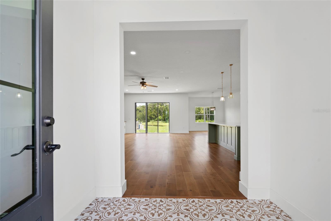
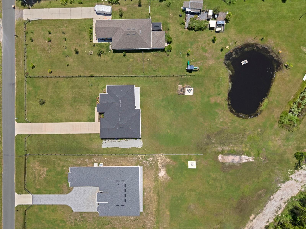
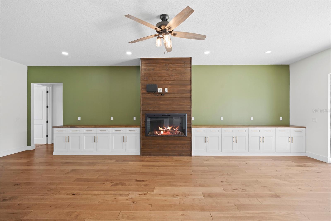
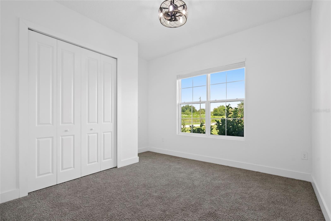
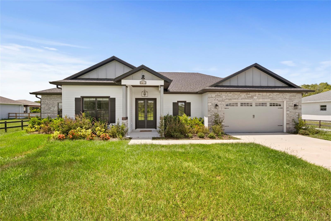

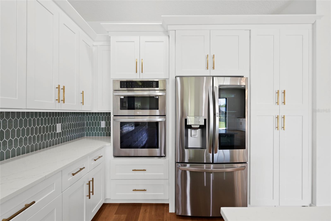

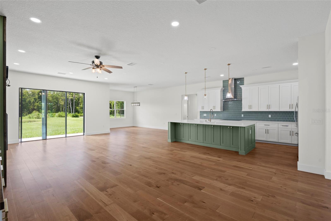
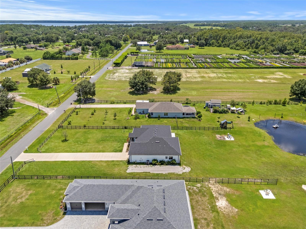
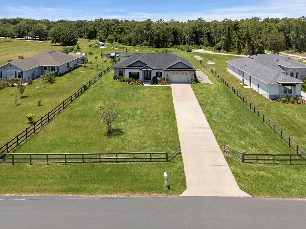
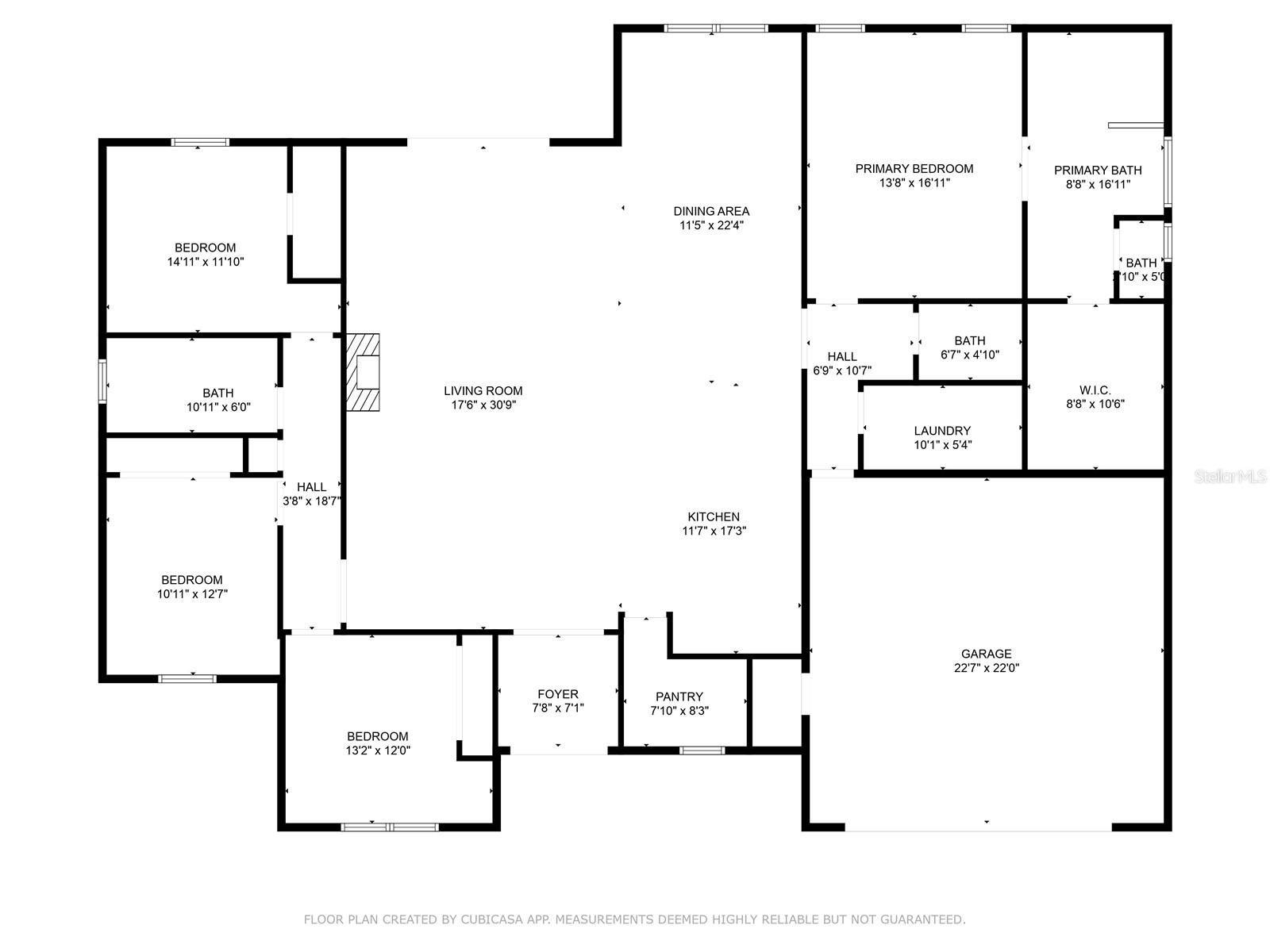
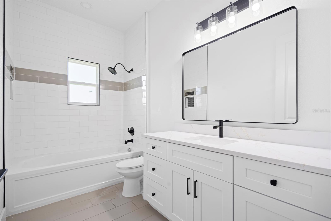
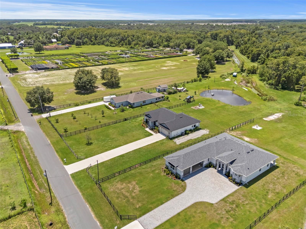
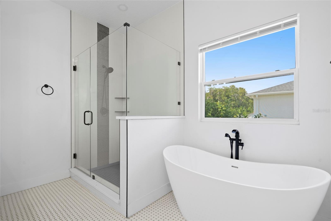
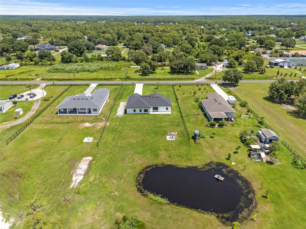

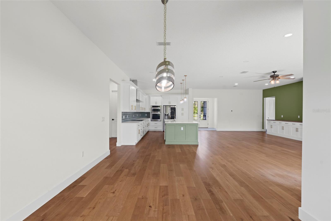
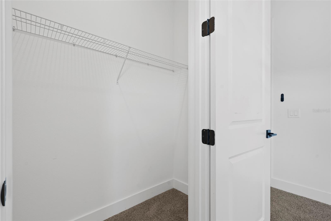


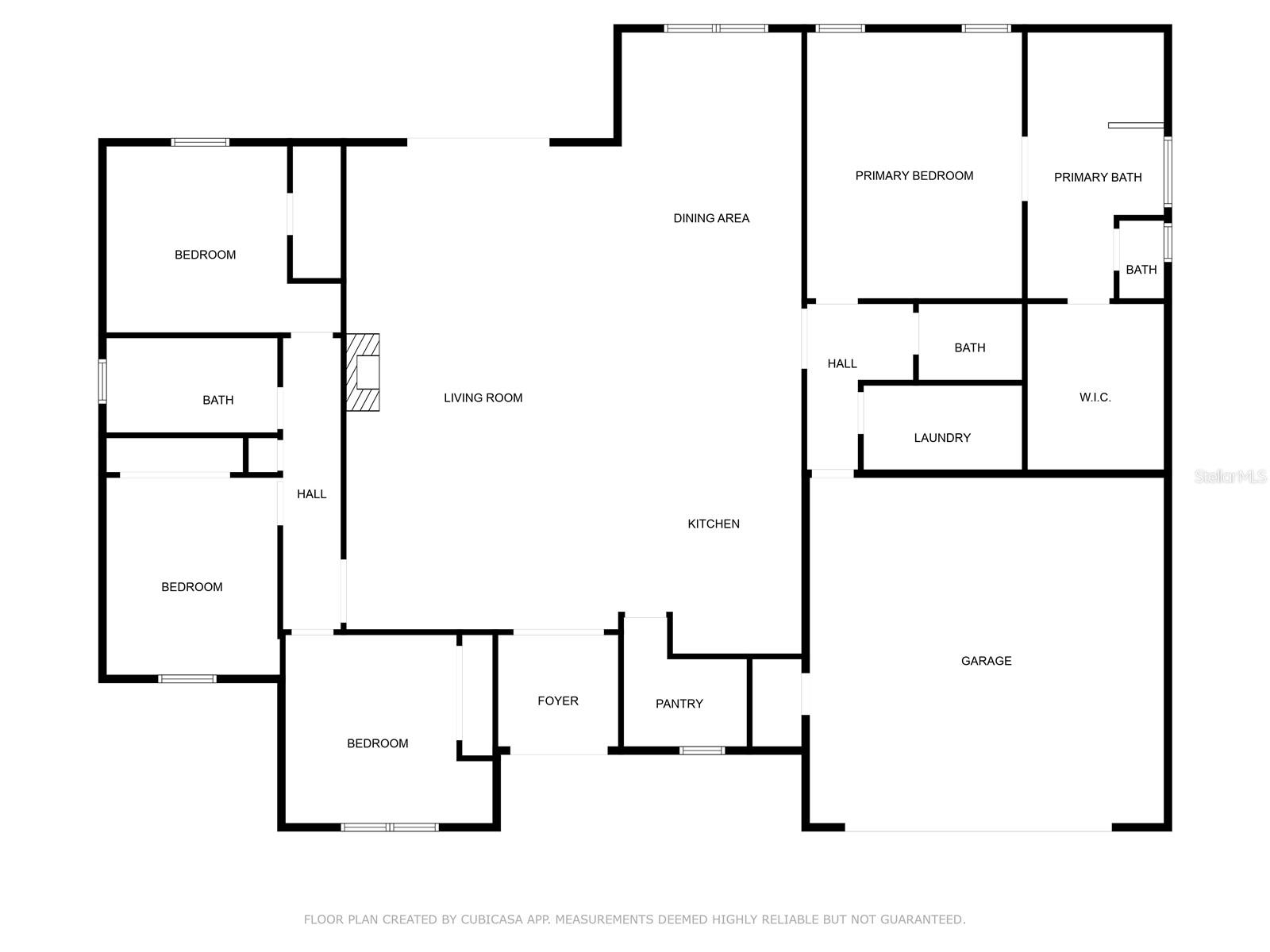
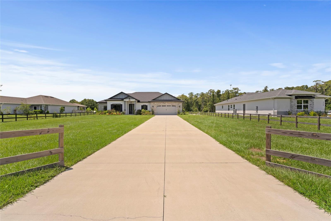
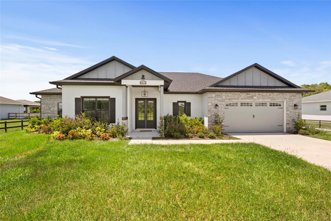
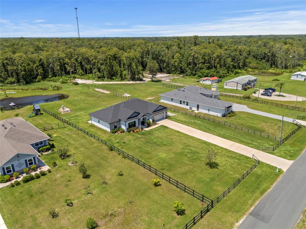
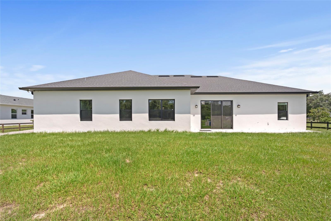
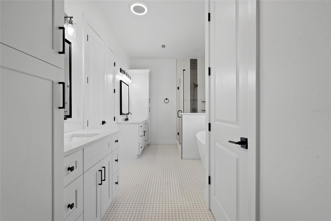
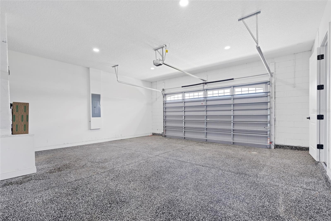
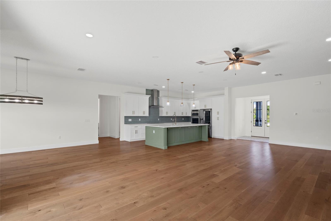

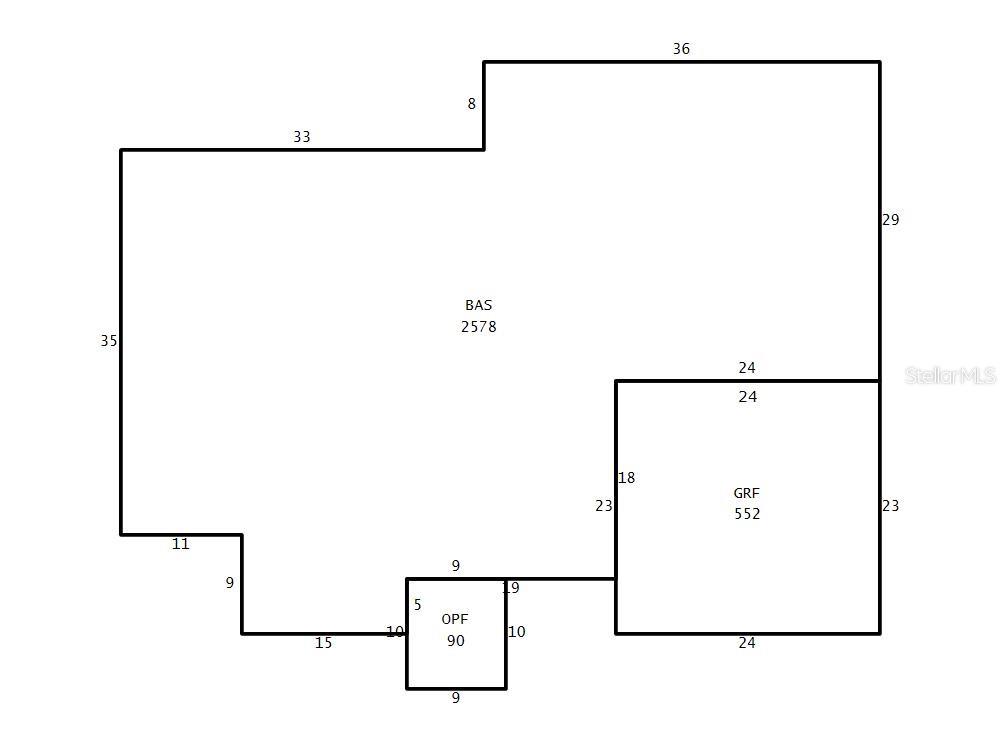
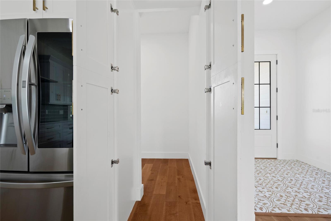
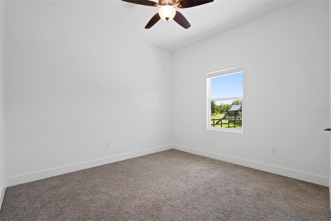
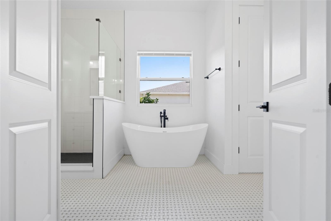
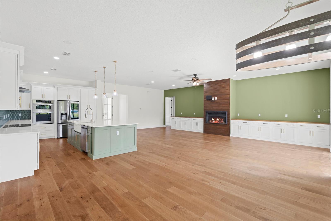
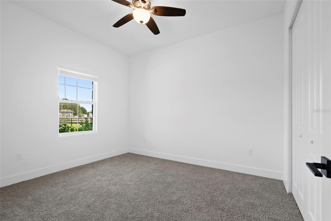
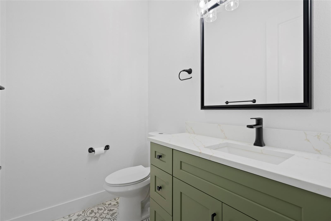
Active
4272 LA SALLE AVE
$744,999
Features:
Property Details
Remarks
Looking for an almost brand new home on acreage with NO HOA? Look no further! This custom-built 4 bedroom, 2.5 bathroom home offers 2,582 sq. ft. of thoughtfully designed living space, perfect for a growing family. The gourmet kitchen is a showstopper, featuring a butler’s pantry, quartz countertops, center island, farmhouse sink, pull-out garbage cabinet, designer backsplash, chimney-style range hood, built-in oven & microwave, and a breakfast bar. The spacious great room boasts built-in cabinets, custom counters, and an electric fireplace—perfect for cozy evenings. The luxurious master suite includes a tray ceiling, oversized walk-in closet, hardwood floors, a soaker tub, separate shower, dual vanities, and linen cabinets. Additional upgrades include: • 5 ¼” baseboards & crown molding • Ceiling fans throughout • Double-pane insulated windows • Rain gutters & 3-panel sliding glass pocket door • Motion detectors, water softener, & soft-close cabinetry • Bluetooth speakers in all bathrooms • TV hookup on the back patio This home is built with concrete block, gable board, and Hardie board siding for long-lasting durability. Hardwood floors flow throughout the home, with carpet in three bedrooms. Lot dimensions are approximately 110’ x 593’ x 110’ x 597’, offering plenty of space for outdoor enjoyment.
Financial Considerations
Price:
$744,999
HOA Fee:
N/A
Tax Amount:
$631.16
Price per SqFt:
$288.54
Tax Legal Description:
S L & I C PB B PG 32 S 110.02 FT OF N 220.04 FT OF LOT 89 LESS W 5 FT FOR R/W
Exterior Features
Lot Size:
67082
Lot Features:
In County, Oversized Lot
Waterfront:
No
Parking Spaces:
N/A
Parking:
Driveway, Garage Door Opener
Roof:
Shingle
Pool:
No
Pool Features:
N/A
Interior Features
Bedrooms:
4
Bathrooms:
3
Heating:
Heat Pump
Cooling:
Central Air
Appliances:
Built-In Oven, Convection Oven, Cooktop, Dishwasher, Disposal, Electric Water Heater, Microwave, Range, Refrigerator, Water Softener
Furnished:
No
Floor:
Carpet, Hardwood
Levels:
One
Additional Features
Property Sub Type:
Single Family Residence
Style:
N/A
Year Built:
2023
Construction Type:
Block
Garage Spaces:
Yes
Covered Spaces:
N/A
Direction Faces:
East
Pets Allowed:
No
Special Condition:
None
Additional Features:
French Doors, Rain Gutters, Sliding Doors
Additional Features 2:
N/A
Map
- Address4272 LA SALLE AVE
Featured Properties