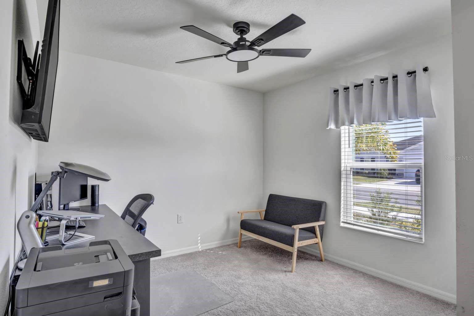
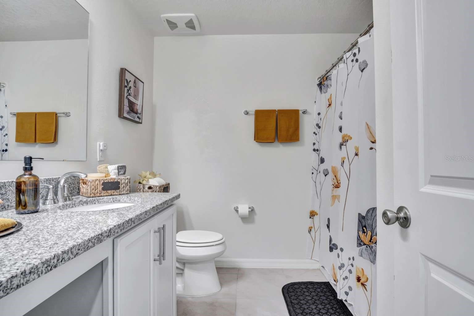
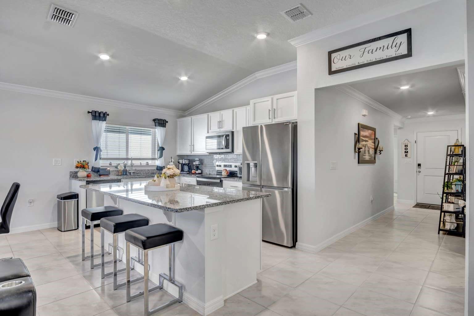
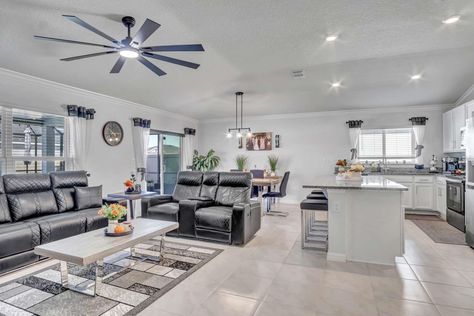
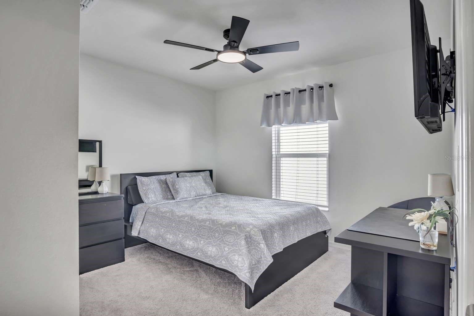
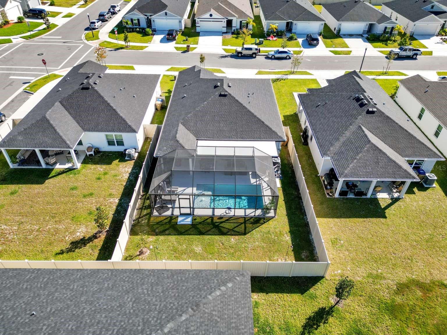
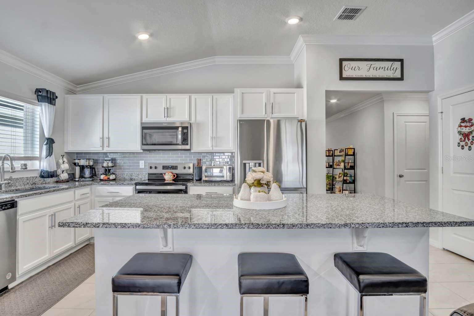
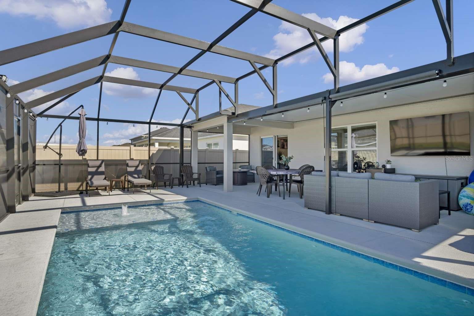
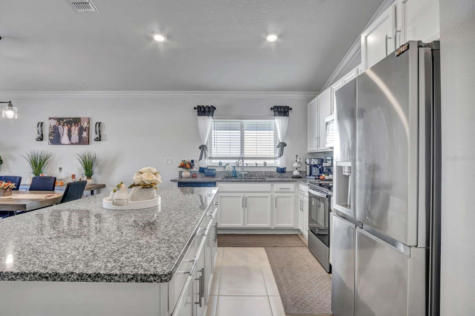
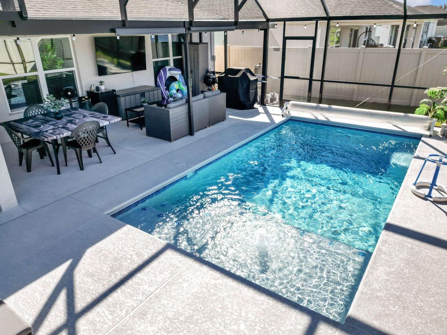
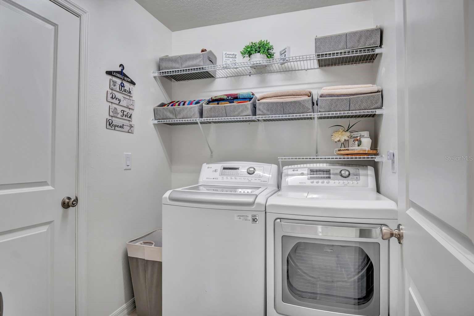
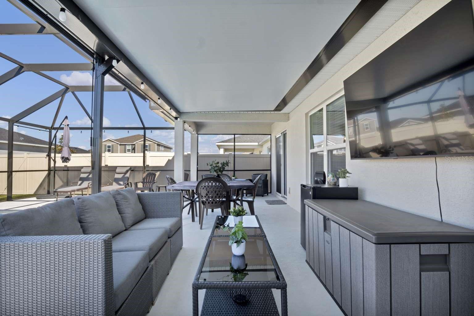
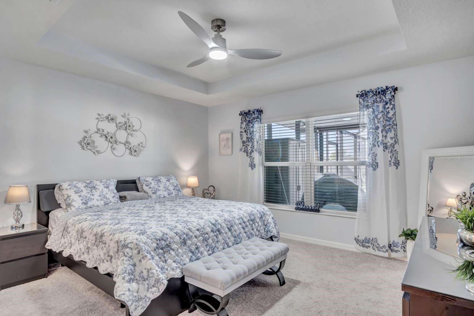
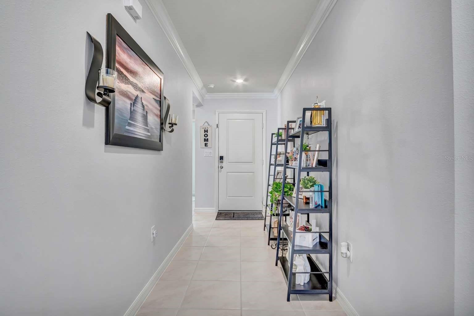

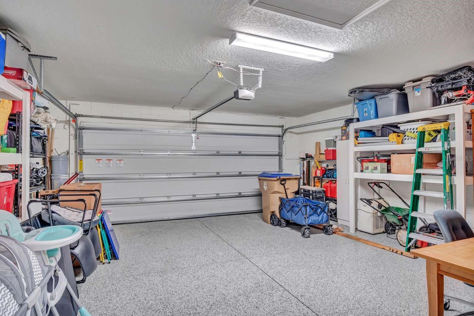
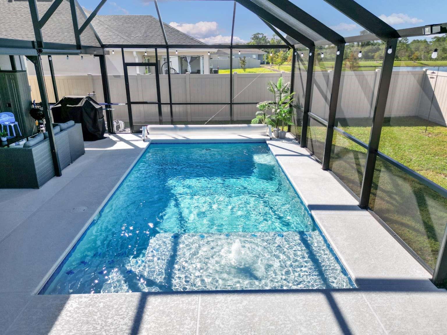

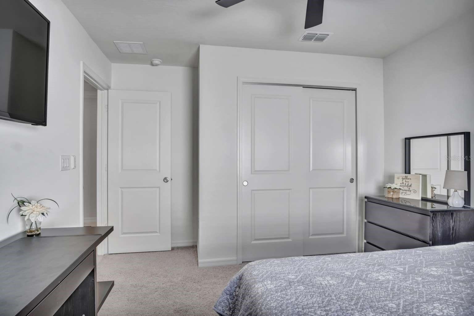
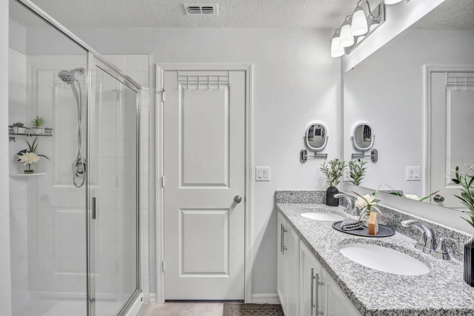
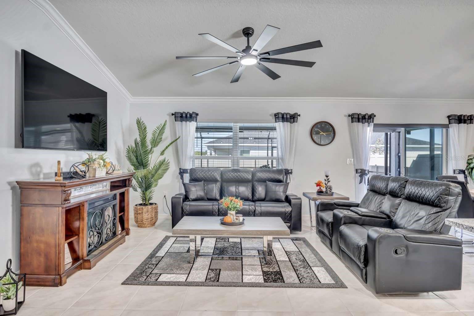
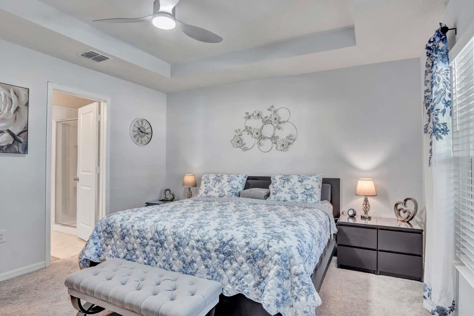
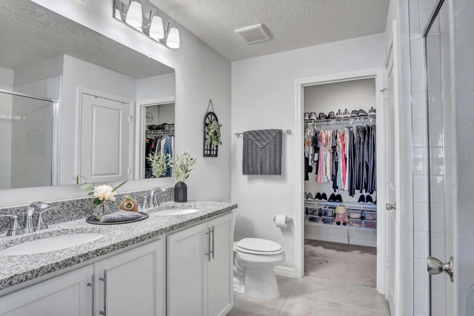
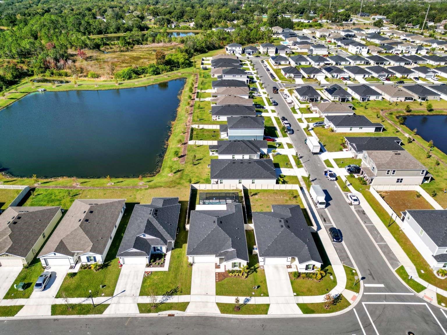
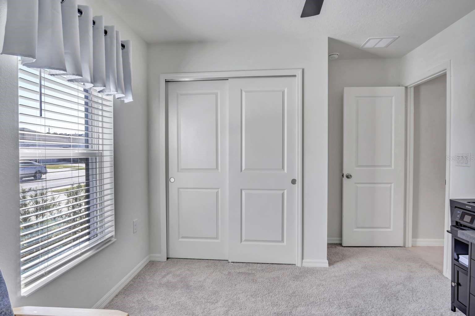
Active
3966 AXIS VALLEY PL
$460,000
Features:
Property Details
Remarks
Beautiful 2024 Single-Story Pool Home with Modern Upgrades! Welcome to this stunning, newly built 2024 single-story pool home featuring an open-concept floor plan with sleek tile flooring and a spacious great room with volume ceilings. The gourmet kitchen offers a large island, Dallas White granite countertops, Whirlpool® stainless steel appliances, and 36-inch upper cabinets accented with polished chrome hardware. Retreat to the primary suite, complete with plush carpeting, a tray ceiling, a generous walk-in closet, and a luxurious en-suite bath showcasing a dual-sink vanity, linen closet, and walk-in shower with elegant tile surround. Additional highlights include crown molding, a whole-home water softener system, an under-sink water filtration unit, a two-car garage with epoxy-coated floors, and full home gutters for added convenience and protection. Step outside to your private screened-in pool and covered lanai with roof panels, perfect for entertaining, relaxing, or enjoying weekend barbecues in your fenced backyard. This home offers low HOA fees, no CDD, and a prime location with easy access to Lake Nona, the Florida Turnpike, and US-192. Don’t miss this exceptional opportunity to own a move-in ready home that perfectly combines style, comfort, and convenience!
Financial Considerations
Price:
$460,000
HOA Fee:
270
Tax Amount:
$2921.57
Price per SqFt:
$298.31
Tax Legal Description:
DEER RUN ESTATES PH 2 PB 33 PGS 19-22 LOT 106
Exterior Features
Lot Size:
6098
Lot Features:
Level
Waterfront:
No
Parking Spaces:
N/A
Parking:
N/A
Roof:
Shingle
Pool:
Yes
Pool Features:
Chlorine Free, Deck, Gunite, In Ground, Pool Alarm, Screen Enclosure, Solar Cover
Interior Features
Bedrooms:
3
Bathrooms:
2
Heating:
Central
Cooling:
Central Air
Appliances:
Cooktop, Dishwasher, Disposal, Electric Water Heater, Kitchen Reverse Osmosis System, Microwave, Range, Refrigerator, Water Filtration System, Water Softener
Furnished:
Yes
Floor:
Carpet, Ceramic Tile
Levels:
One
Additional Features
Property Sub Type:
Single Family Residence
Style:
N/A
Year Built:
2024
Construction Type:
Block
Garage Spaces:
Yes
Covered Spaces:
N/A
Direction Faces:
East
Pets Allowed:
Yes
Special Condition:
None
Additional Features:
Rain Gutters, Sidewalk, Sliding Doors
Additional Features 2:
BUYER AND BUYER'S AGENTS RESPONSIBLE FOR RESEARCHING AND VERIFYING ACCURATE AND CURRENT INFORMATION REGARDING HOA/CONDO REGULATIONS, RESTRICTIONS, FEES, AMENITIES, APPROVAL PROCESS, AND EVERYTHING RELATED TO HOA AND MANAGEMENT, MEMBERSHIP IF APPLICABLE
Map
- Address3966 AXIS VALLEY PL
Featured Properties