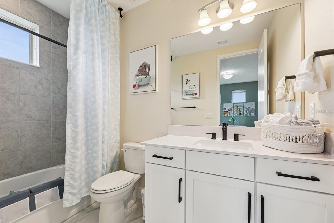
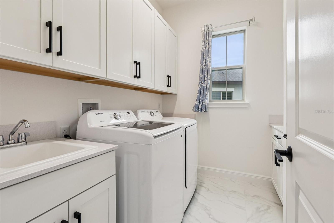
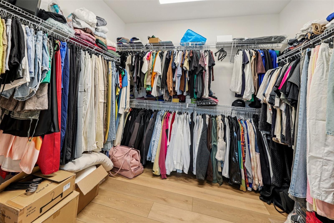
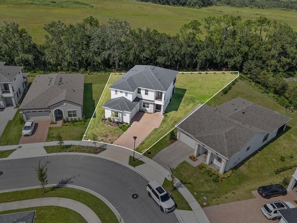
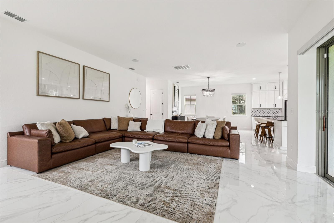
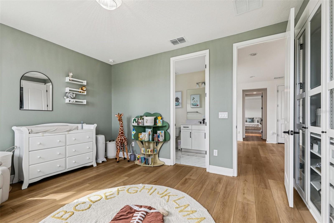
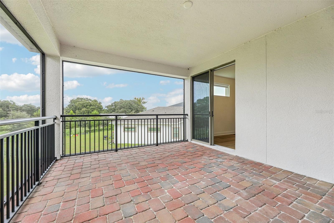
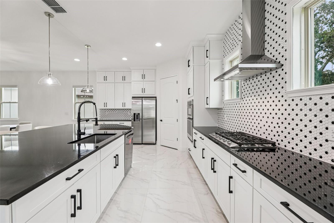
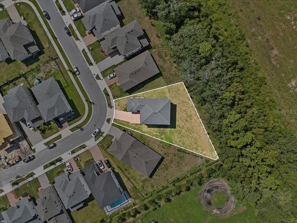
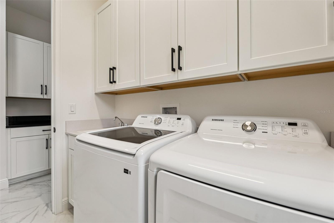
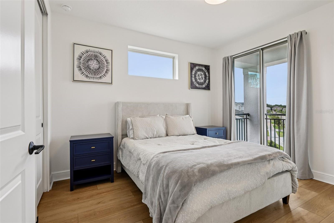
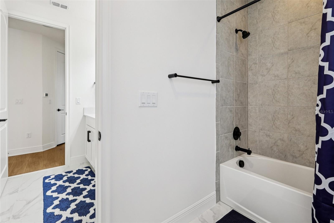
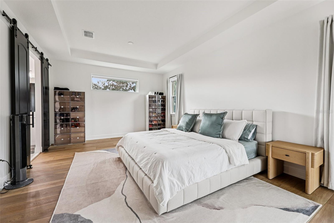
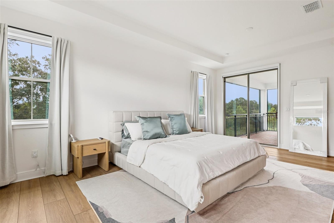
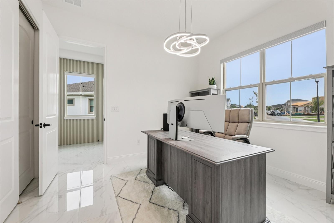
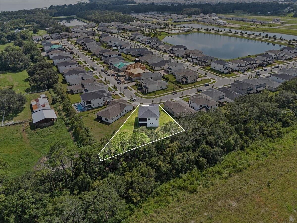
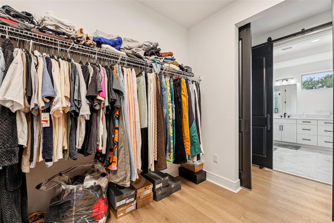
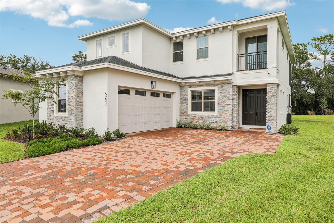
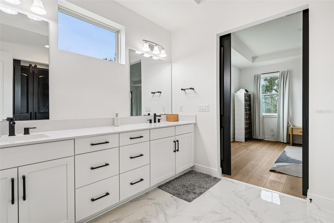
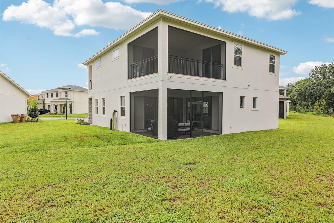
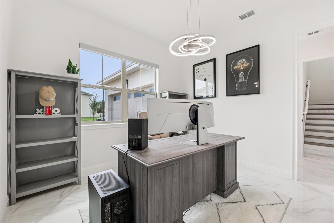
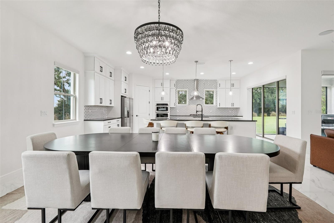
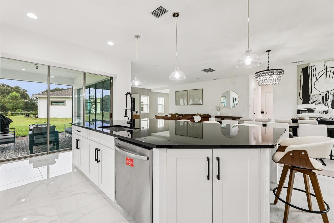
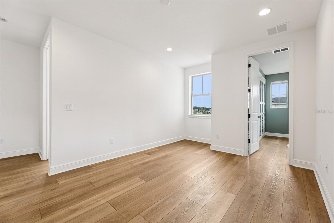
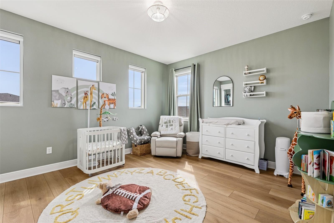
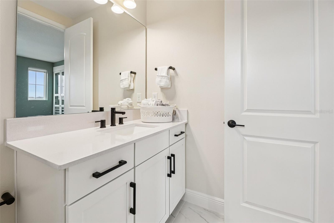
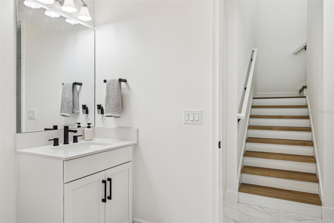
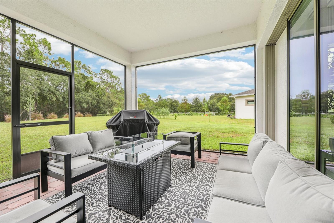
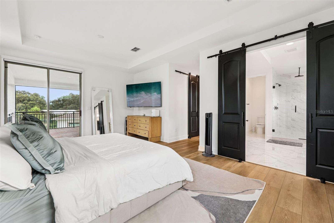
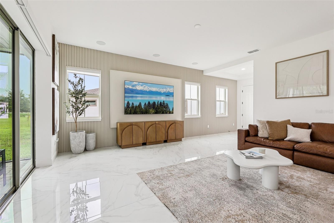
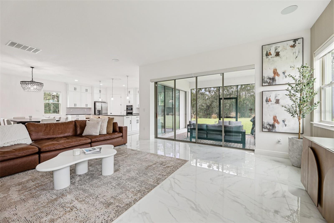
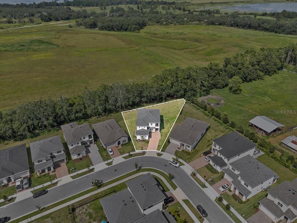
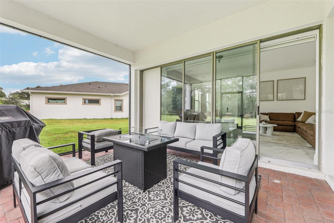
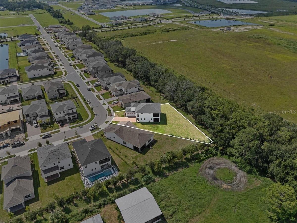
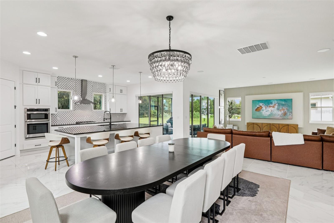
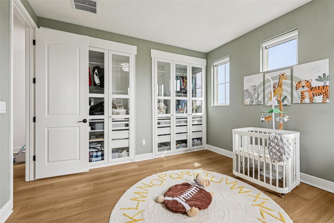
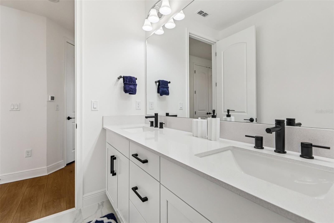
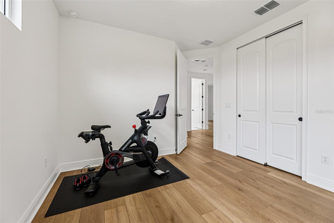
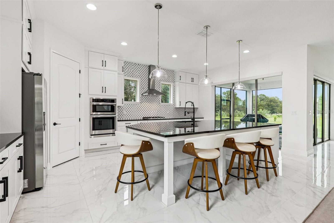
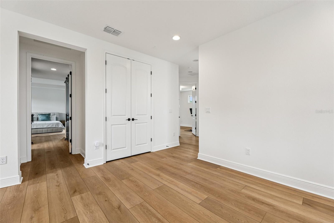
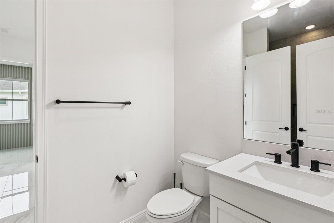
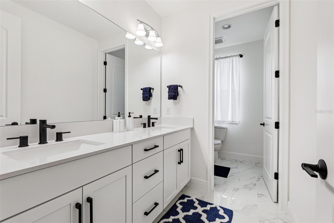
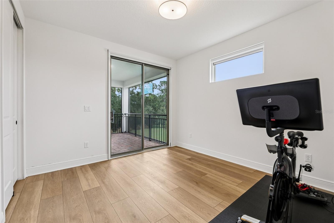
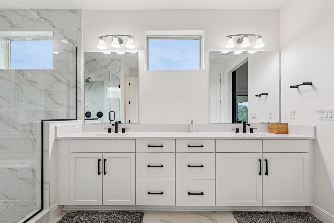
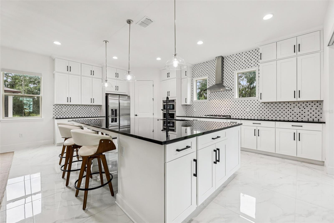
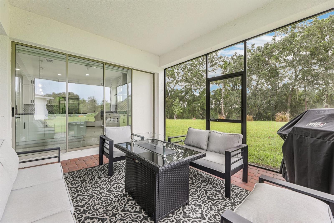
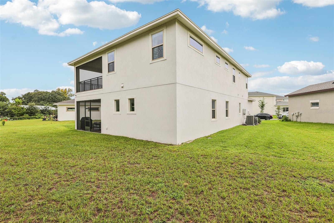
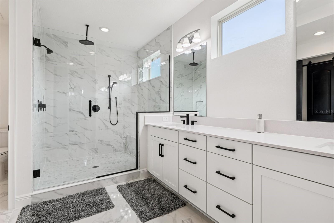
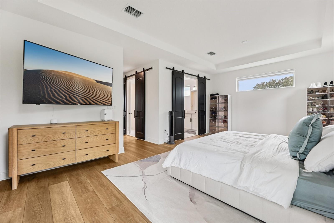
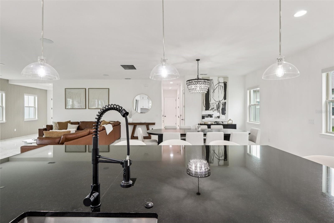
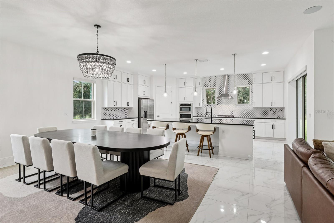
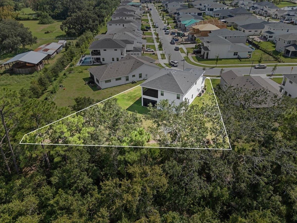
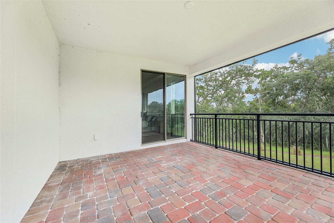
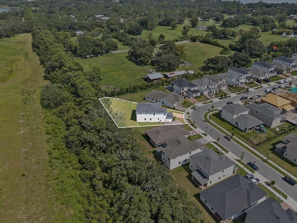
Active
5227 BUTTONSAGE DR
$894,999
Features:
Property Details
Remarks
This stunning 5-bedroom, 4-bathroom home in The Reserve at Twin Lakes showcases over $150K in luxury upgrades and offers the perfect blend of modern design and functional living. Situated on a premium 150-foot lot with no rear neighbors, this home provides unmatched privacy and serene views. The gourmet kitchen is a chef’s dream, featuring an oversized island, 5-burner gas range, top-of-the-line appliances, a designer backsplash extending to the ceiling, and a built-in water filtration system. The living room boasts a modern accent wall, while the bedrooms include custom closets and cabinetry for optimal organization. Throughout the home, you’ll find motorized blackout blinds for ultimate comfort and privacy, as well as Bluetooth speakers for a seamless, smart-home experience. The primary suite offers a spa-inspired retreat with a luxurious shower featuring three shower heads, abundant storage, and access to a private, screened-in balcony, perfect for relaxing outdoors. Additional bedrooms include en suite baths, ensuring convenience for family and guests. Upstairs, a spacious loft offers flexible living or entertainment space, and the open-concept floor plan downstairs flows effortlessly through sliding glass doors to a large screened lanai ideal for entertaining or quiet evenings at home. Located on one of the largest lots in the neighborhood, this home also includes access to a community pool and all the amenities of this growing, family-friendly community. With its thoughtful design, high-end finishes, and prime St. Cloud location near shopping, dining, and top-rated schools, this home truly has it all comfort, style, and sophistication
Financial Considerations
Price:
$894,999
HOA Fee:
982
Tax Amount:
$2847.38
Price per SqFt:
$260.4
Tax Legal Description:
TWIN LAKES PH 8 PB 31 PGS 8-14 LOT 1023
Exterior Features
Lot Size:
14375
Lot Features:
N/A
Waterfront:
No
Parking Spaces:
N/A
Parking:
N/A
Roof:
Shingle
Pool:
No
Pool Features:
N/A
Interior Features
Bedrooms:
5
Bathrooms:
4
Heating:
Central, Natural Gas
Cooling:
Central Air
Appliances:
Built-In Oven, Dishwasher, Disposal, Dryer, Exhaust Fan, Gas Water Heater, Ice Maker, Microwave, Range, Range Hood, Refrigerator, Tankless Water Heater, Washer, Water Filtration System
Furnished:
Yes
Floor:
Marble, Wood
Levels:
Two
Additional Features
Property Sub Type:
Single Family Residence
Style:
N/A
Year Built:
2024
Construction Type:
Concrete, Stucco
Garage Spaces:
Yes
Covered Spaces:
N/A
Direction Faces:
Southwest
Pets Allowed:
Yes
Special Condition:
None
Additional Features:
Balcony, Sidewalk, Sliding Doors
Additional Features 2:
SEE HOA
Map
- Address5227 BUTTONSAGE DR
Featured Properties