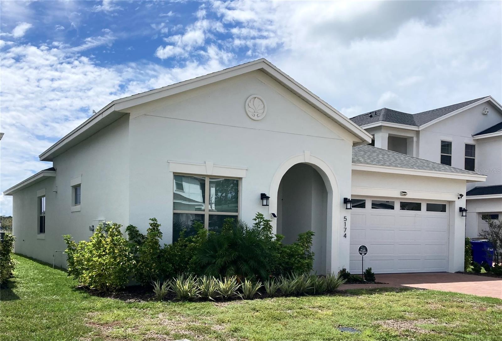
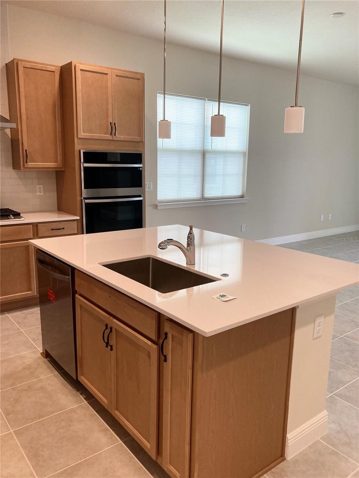
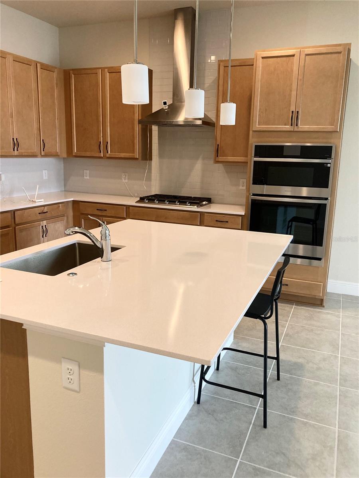
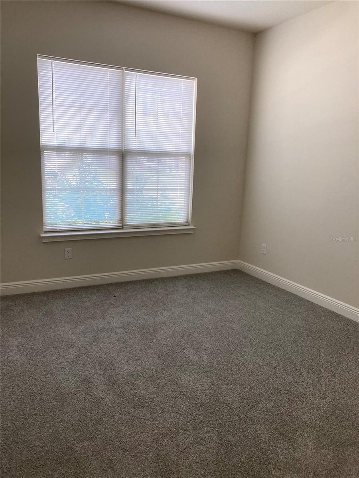
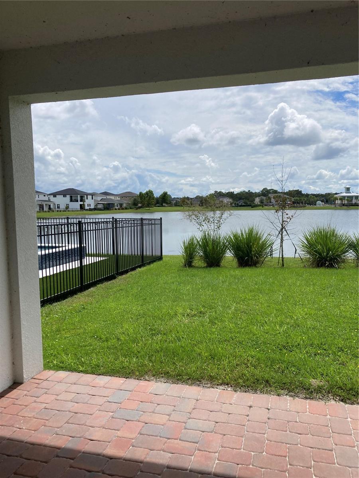
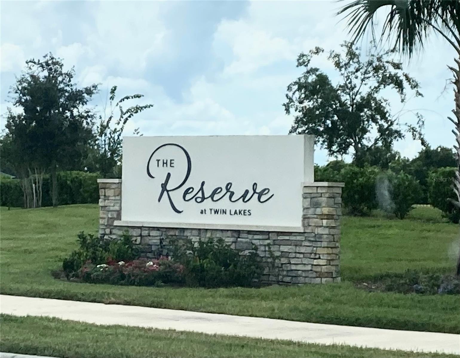
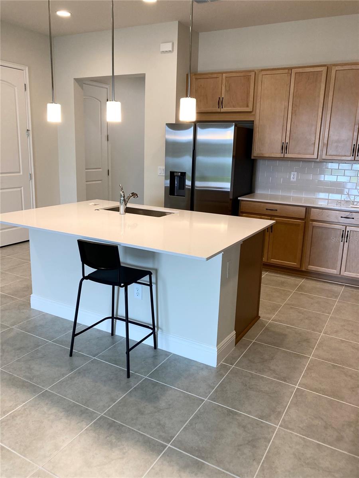
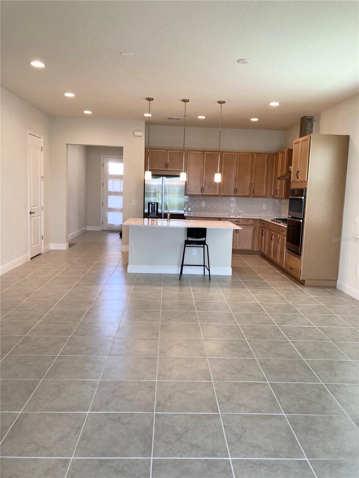
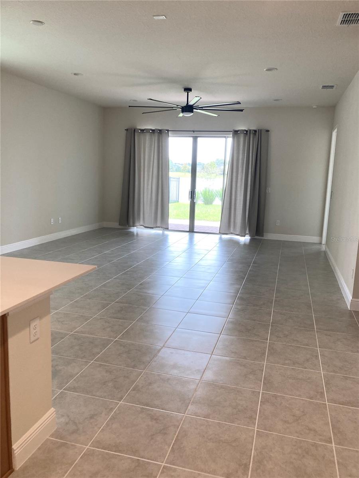
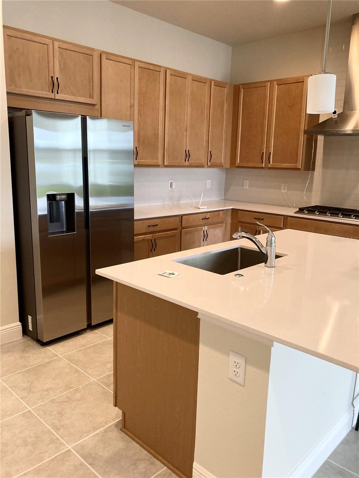
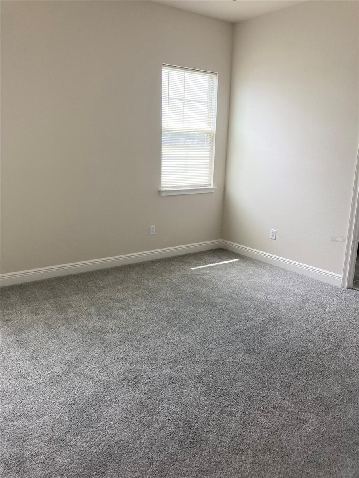
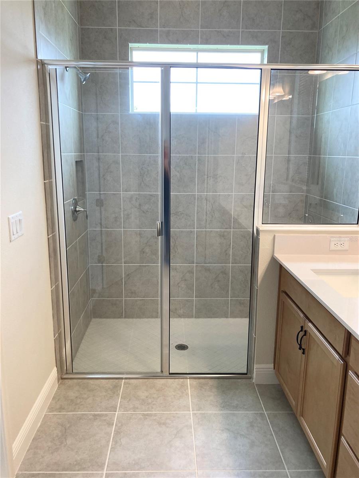
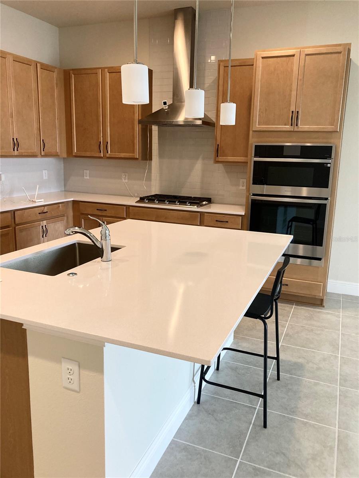
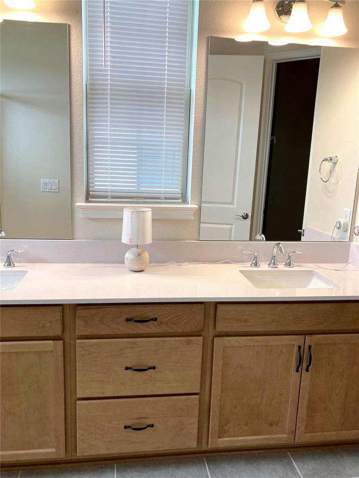
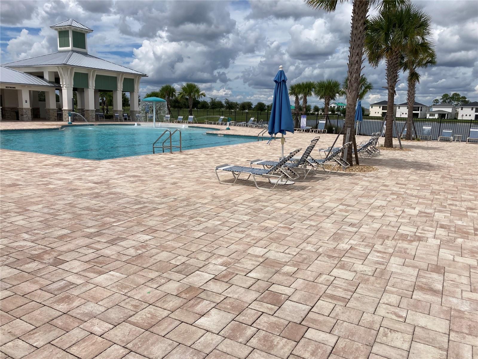
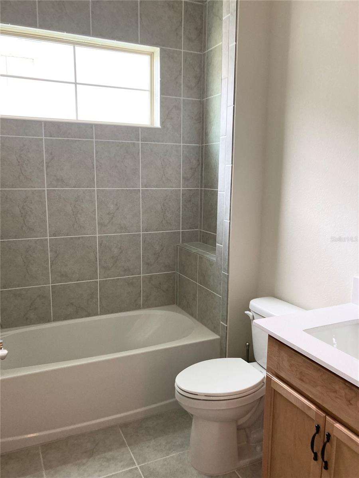

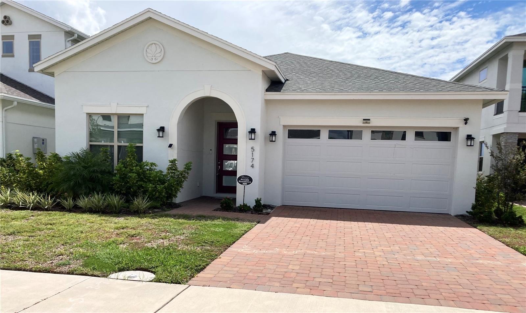
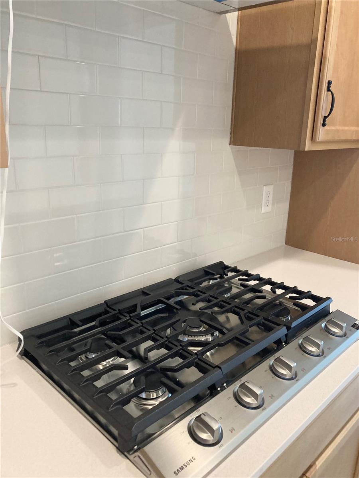
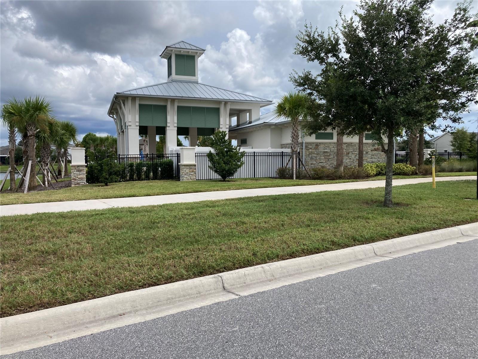
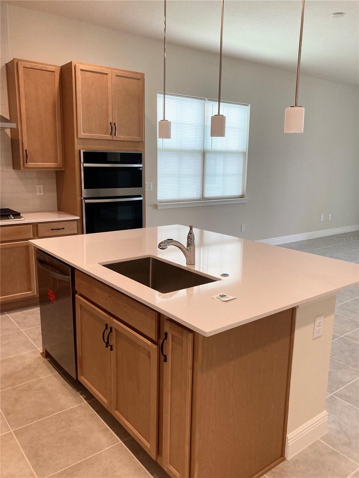
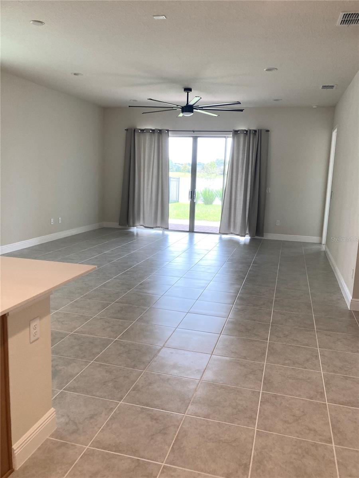
Active
5174 BUTTONSAGE DR
$499,000
Features:
Property Details
Remarks
Welcome to the Reserve at Twin Lakes! Step into this pristine 4-bedroom, 3-bath home designed for modern living. At the heart of the home, the chef’s kitchen and spacious family room create the perfect space for cooking, entertaining, and everyday life. The upgraded kitchen features stainless steel appliances, a 5-burner gas cooktop, built-in wall oven and microwave, side-by-side refrigerator, dishwasher, 40-inch cabinetry, a large pantry, and a huge center island. The family room, with an oversized 8-blade ceiling fan, opens through a four-panel sliding door to a generous lanai with brick paver flooring, plumbed for an outdoor kitchen, overlooking a serene pond for added privacy, a great place for early morning coffee, or relaxing at the end of the day. The home’s 3-way split bedroom plan ensures comfort and privacy. The owner’s suite is a relaxing retreat with a light-filled, spa-like en-suite bath, comfort height, dual sink, quartz top vanity, a tile and glass-enclosed shower, a water closet, and a spacious walk-in closet. The guest bedroom features its own private bath, while the remaining two bedrooms share a beautifully tiled hall bath. Additional highlights include an oversized 2-car garage and a community pool for residents. Conveniently located with easy access to Rt. 417, Rt. 528, and the Florida Turnpike, this home is just 40 minutes from Orlando International Airport, 45 minutes from world-famous theme parks, and an easy drive to Florida’s east coast beaches.
Financial Considerations
Price:
$499,000
HOA Fee:
243
Tax Amount:
$2216.25
Price per SqFt:
$255.5
Tax Legal Description:
TWIN LAKES PH 8 PB 31 PGS 8-14 LOT 1128
Exterior Features
Lot Size:
6098
Lot Features:
Level, Sidewalk, Private
Waterfront:
Yes
Parking Spaces:
N/A
Parking:
Driveway
Roof:
Shingle
Pool:
No
Pool Features:
N/A
Interior Features
Bedrooms:
4
Bathrooms:
3
Heating:
Central, Electric, Natural Gas
Cooling:
Central Air
Appliances:
Built-In Oven, Cooktop, Dishwasher, Dryer, Microwave, Range, Refrigerator, Tankless Water Heater, Washer
Furnished:
No
Floor:
Carpet, Tile
Levels:
One
Additional Features
Property Sub Type:
Single Family Residence
Style:
N/A
Year Built:
2024
Construction Type:
Block, Stucco
Garage Spaces:
Yes
Covered Spaces:
N/A
Direction Faces:
North
Pets Allowed:
Yes
Special Condition:
None
Additional Features:
Lighting, Sidewalk, Sliding Doors
Additional Features 2:
Contact HOA for Additional Lease Restrictions.
Map
- Address5174 BUTTONSAGE DR
Featured Properties