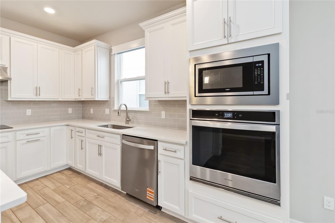
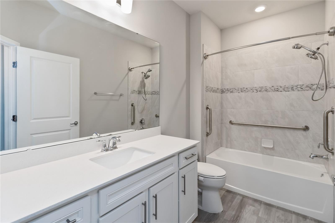
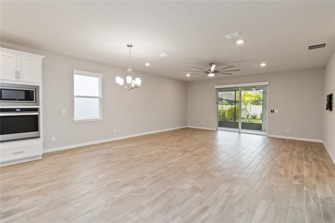
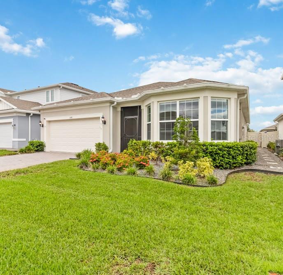
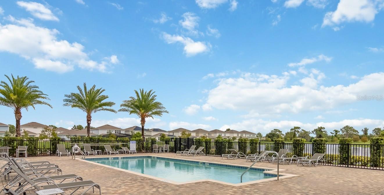
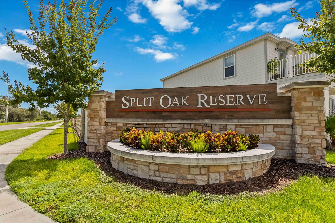
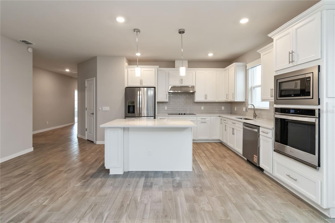
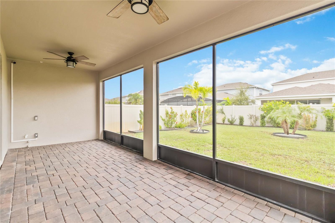
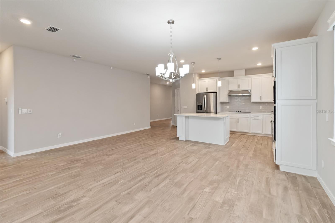
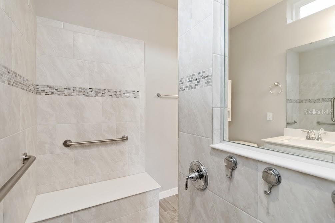
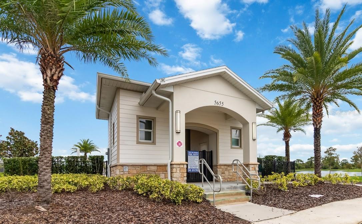
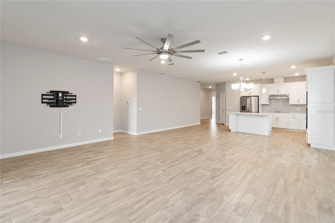
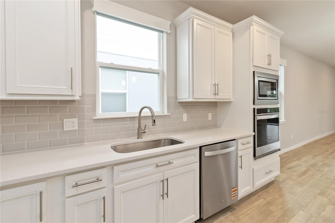
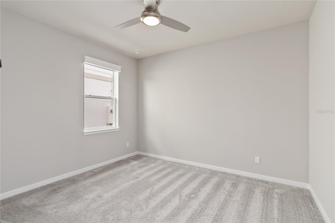
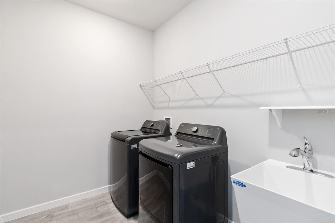
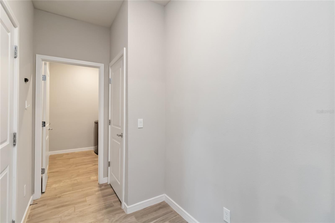
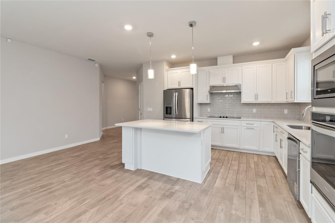
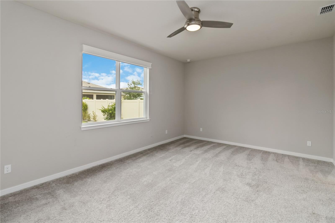
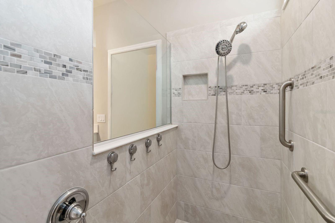
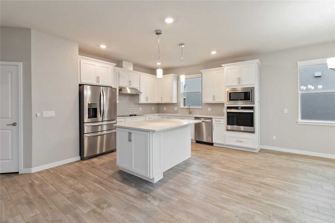
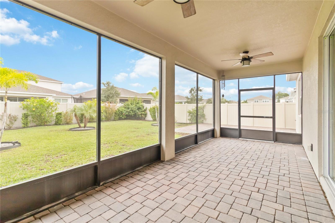
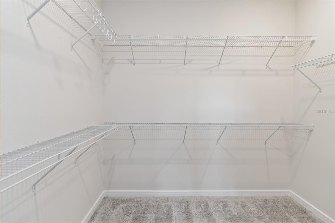
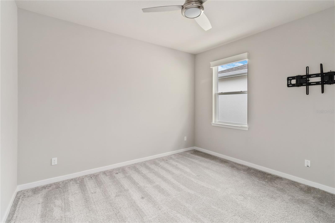
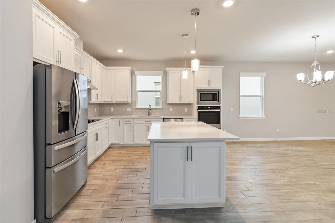
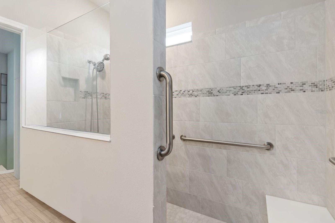
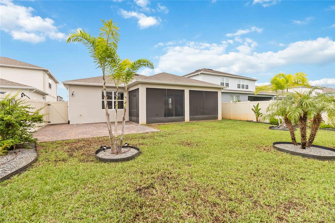
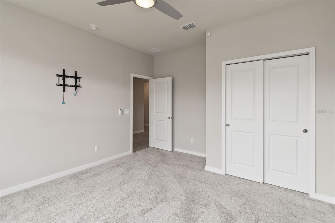
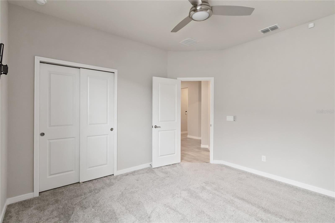
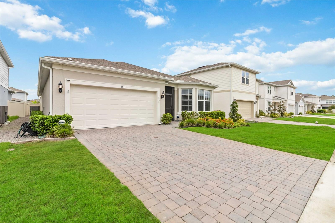
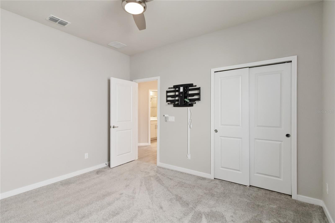
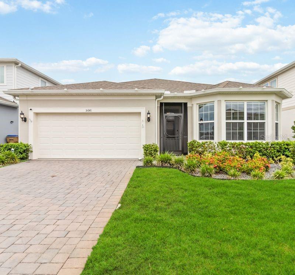
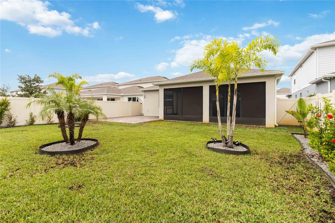
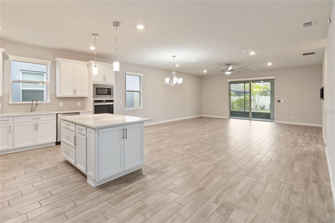
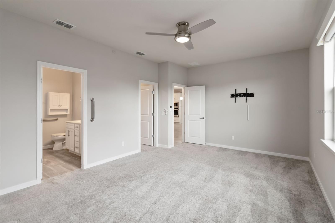
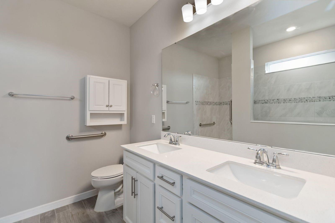
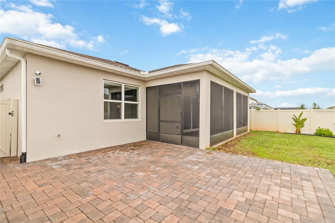
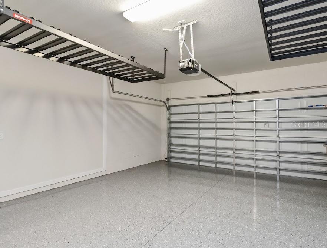
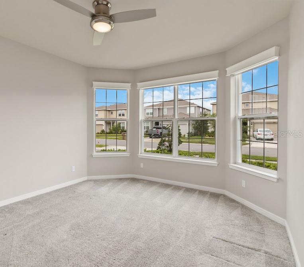
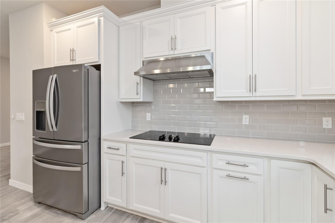
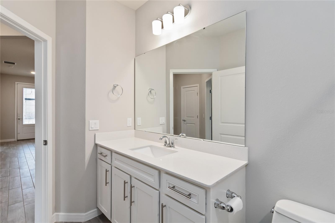
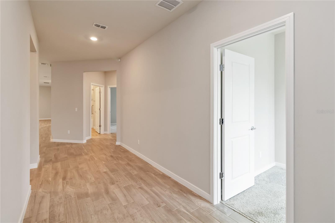
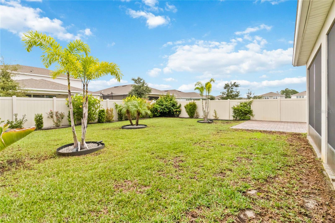
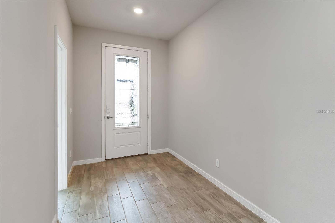
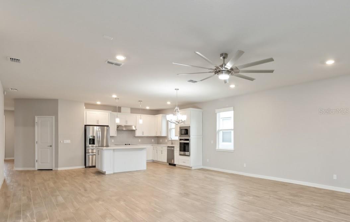
Active
5641 OAK KNOLL DR
$449,900
Features:
Property Details
Remarks
PRICED TO SELL AND PRICED BELOW APPRAISED VALUE! Welcome to this beautifully maintained 4-bedroom, 2 bath home, built in 2022, offering 2,200 sq. ft. of modern living space that's designed with an open concept split floor plan. This popular Pulte Spruce model combines comfort, functionality, and style. When you enter the home you will find a lovely bright room to the right with a Beautiful bay window separate from the rest of the home. This room would be a Great home office with a nice large closet! Or a nice bright bedroom, what ever fits your family! At the heart of the home is the chef’s kitchen, featuring an oversized island/breakfast counter, soft close cabinets, quartz countertops, stainless steel appliances (2022-2025), and a clear view of the gathering room perfect for everyday living and entertaining. Notable upgrades include: wood-look ceramic tile flooring in all common areas, custom remote-control blinds with valances in every room, energy efficient windows, modern ceiling fans and light fixtures, 9-ft ceilings, 8-ft interior/exterior doors, epoxy-finished garage with custom overhead storage, enclosed lanai with category 3 hurricane screens, professionally landscaped front and backyard, Rain Bird irrigation, stone paved driveway, lanai and back patio, in-wall pest control system, security system, six foot vinyl fence with two access gates. This home is set in a small community. Residents may enjoy a pool, cabana, and playground, all with no CDD fees. It's conveniently located minutes from Lake Nona’s shopping, dining, and entertainment district and Brevard Beaches are just a one-hour drive away. It truly offers the best of Central Florida living, whether you’re a first-time homebuyer, growing family, or looking to downsize. Don’t miss your chance to make it yours!
Financial Considerations
Price:
$449,900
HOA Fee:
106
Tax Amount:
$6538
Price per SqFt:
$204.78
Tax Legal Description:
SPLIT OAK RESERVE PH 2 PB 30 PGS 46-46A LOT 118
Exterior Features
Lot Size:
7041
Lot Features:
Landscaped, Level, Sidewalk, Paved
Waterfront:
No
Parking Spaces:
N/A
Parking:
Driveway, Garage Door Opener
Roof:
Shingle
Pool:
No
Pool Features:
N/A
Interior Features
Bedrooms:
4
Bathrooms:
2
Heating:
Central
Cooling:
Central Air
Appliances:
Built-In Oven, Cooktop, Dishwasher, Dryer, Microwave, Refrigerator, Washer
Furnished:
Yes
Floor:
Carpet, Tile
Levels:
One
Additional Features
Property Sub Type:
Single Family Residence
Style:
N/A
Year Built:
2022
Construction Type:
Block, Stucco
Garage Spaces:
Yes
Covered Spaces:
N/A
Direction Faces:
South
Pets Allowed:
Yes
Special Condition:
None
Additional Features:
Lighting, Rain Gutters, Sidewalk, Sliding Doors
Additional Features 2:
Contact HOA for Additional Lease Restrictions
Map
- Address5641 OAK KNOLL DR
Featured Properties