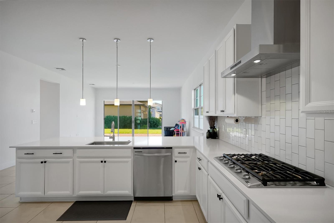
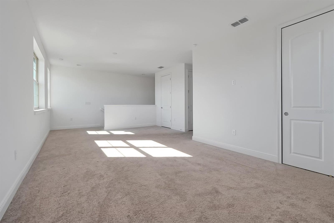
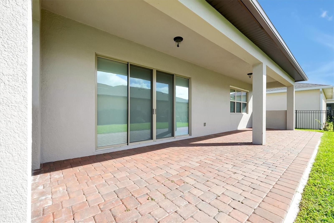
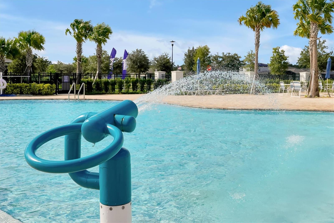
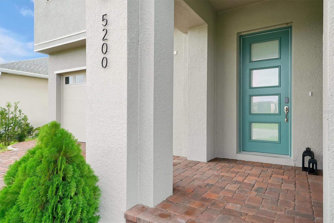
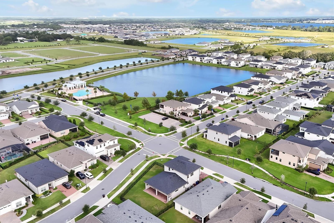
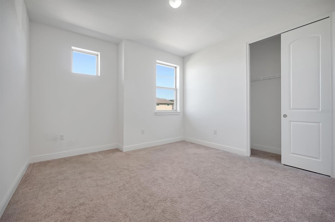
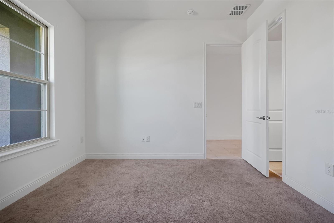
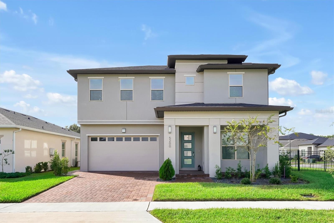
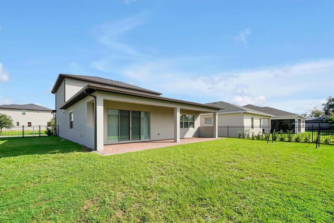
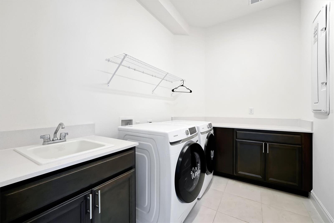
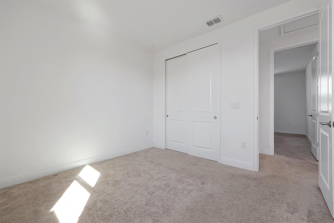
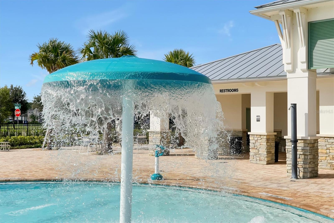
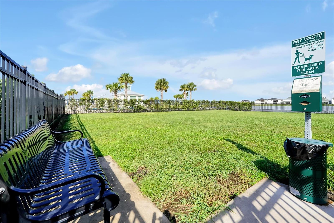
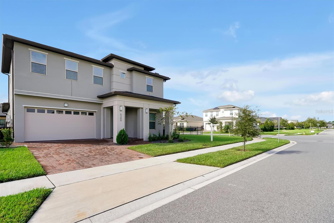
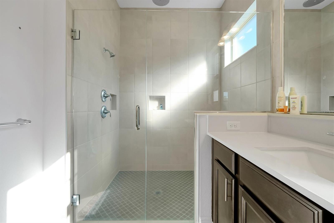
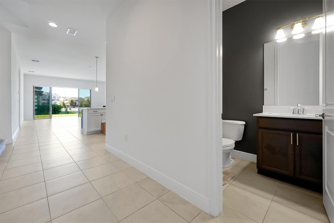
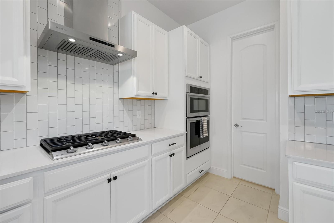
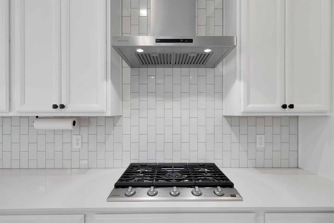
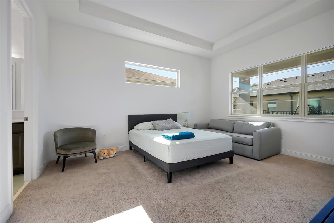
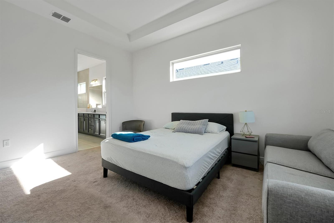
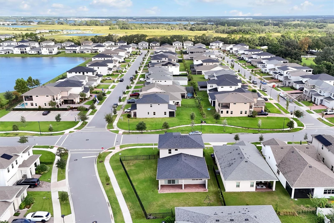
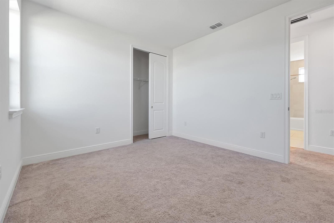
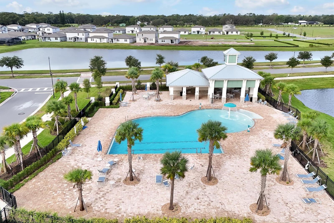
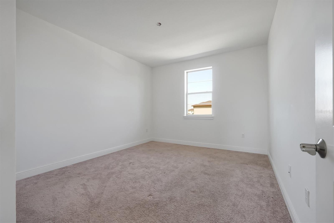
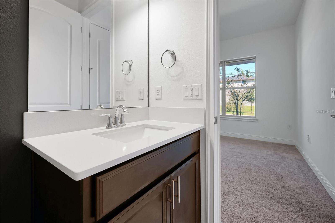
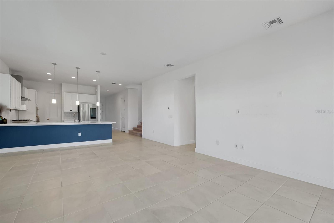
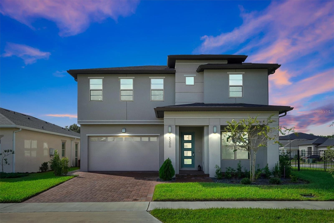
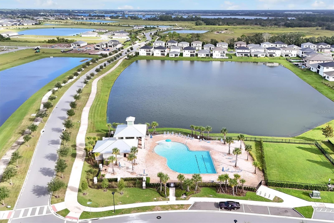
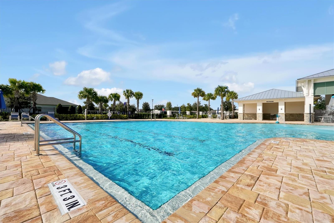
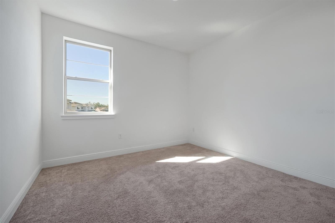
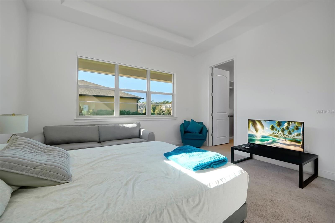
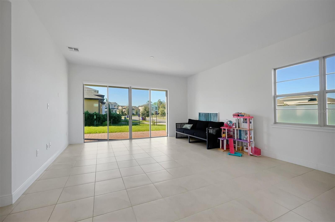
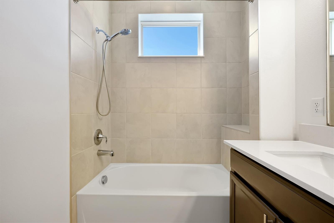
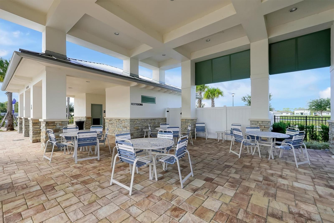
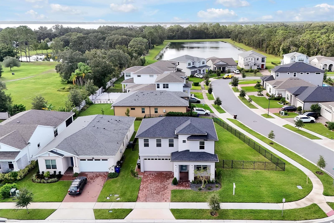
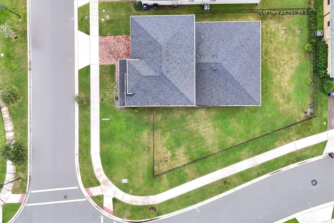
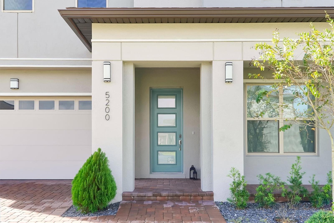
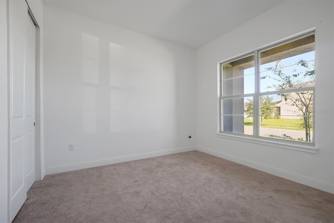
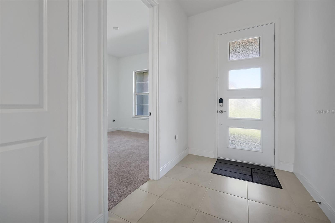
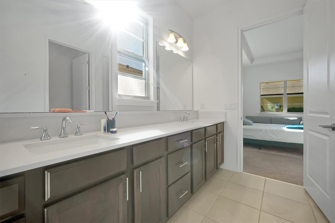
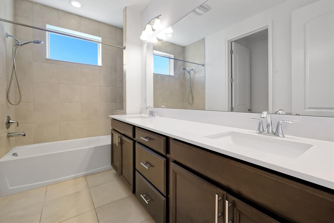
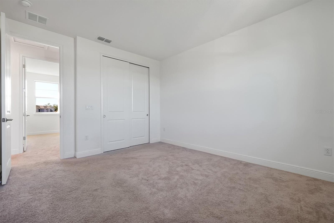
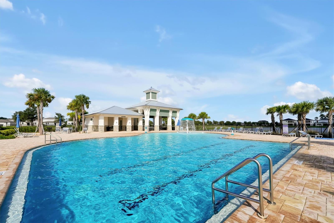
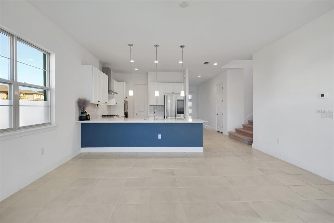
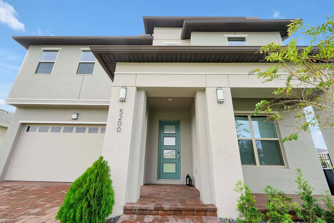
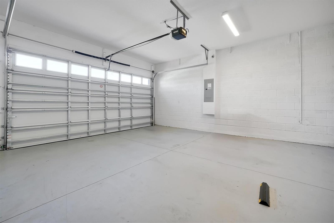
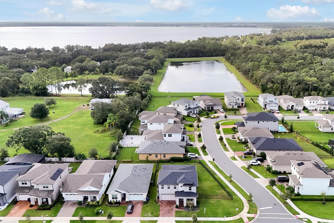
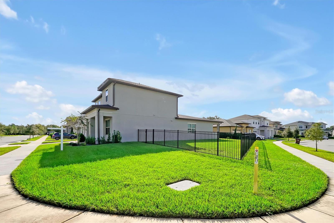
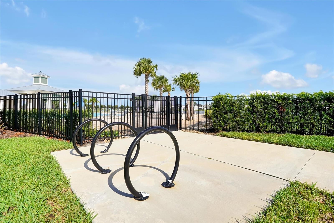
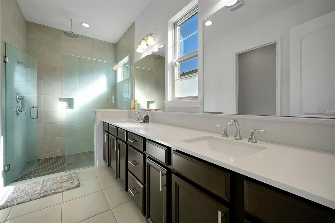
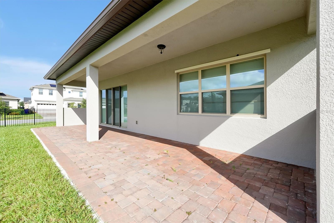
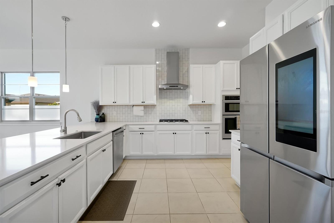
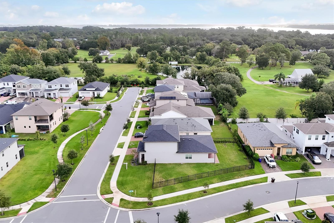
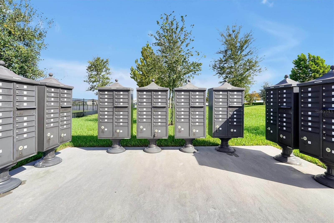
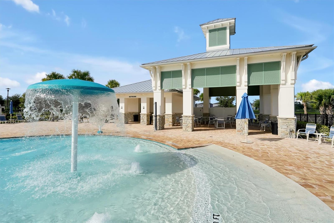
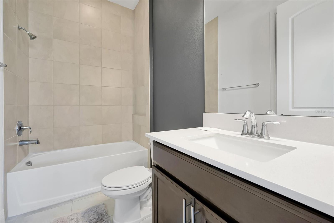
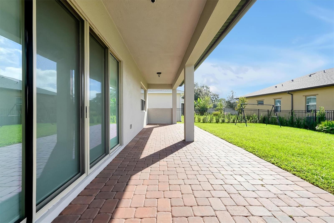
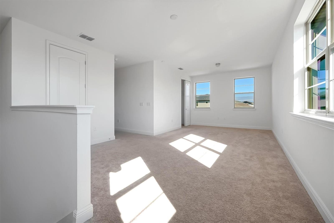
Active
5200 MYRTLELEAF CT
$610,000
Features:
Property Details
Remarks
Short Sale. Introducing the highly sought-after Tarpon II floor plan, which proved so popular that it has completely sold out. This stylish two-story home boasts five bedrooms, three full bathrooms, and a two-car garage. It features a gourmet kitchen with natural gas appliances, an expansive covered patio, and nearly 3,000 square feet of air-conditioned space. With 10-foot ceilings and an open-concept design, the main floor is thoughtfully laid out. The living and dining areas include a guest bedroom, while the master suite is situated on the opposite side of the main floor for ultimate privacy without compromising comfort. The primary suite offers massive walk-in closets and an en-suite bath. Upstairs, a spacious loft, three large bedrooms, a third bathroom, and abundant closet space complete the design. Situated on a large corner lot, this property stands out in the community. You can even add your own pool if you ever tire of the community's lap pools and water views. Brick pavers adorn the driveway and patio, adding to its charm.
Financial Considerations
Price:
$610,000
HOA Fee:
267
Tax Amount:
$7257
Price per SqFt:
$212.17
Tax Legal Description:
TWIN LAKES PH 8 PB 31 PGS 8-14 LOT 1048
Exterior Features
Lot Size:
10454
Lot Features:
N/A
Waterfront:
No
Parking Spaces:
N/A
Parking:
N/A
Roof:
Shingle
Pool:
No
Pool Features:
N/A
Interior Features
Bedrooms:
6
Bathrooms:
3
Heating:
Central, Electric
Cooling:
Central Air
Appliances:
Dishwasher, Disposal, Dryer, Electric Water Heater, Exhaust Fan, Microwave, Range, Range Hood, Refrigerator, Washer
Furnished:
No
Floor:
Carpet, Ceramic Tile
Levels:
One
Additional Features
Property Sub Type:
Single Family Residence
Style:
N/A
Year Built:
2023
Construction Type:
Stucco
Garage Spaces:
Yes
Covered Spaces:
N/A
Direction Faces:
North
Pets Allowed:
No
Special Condition:
Short Sale
Additional Features:
Balcony, Outdoor Grill, Outdoor Kitchen, Sidewalk, Sliding Doors
Additional Features 2:
Contact the HOA MGR at 407.455.5950, for detailed information or any clarification
Map
- Address5200 MYRTLELEAF CT
Featured Properties