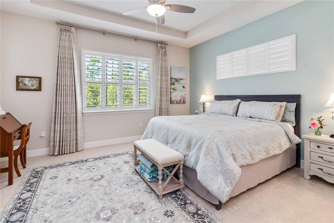
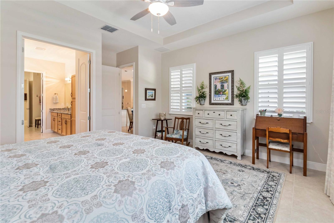
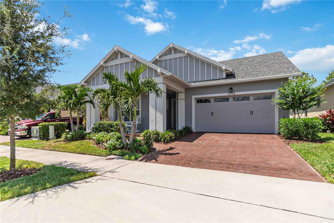
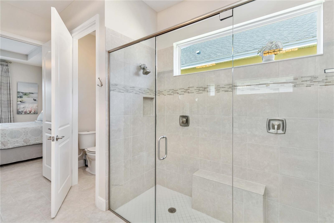
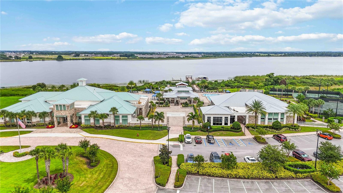
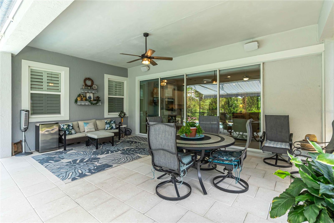
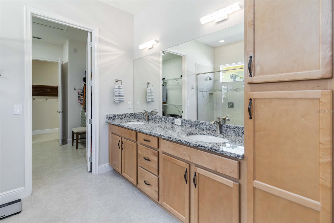
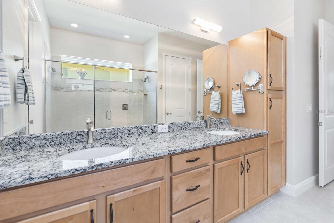
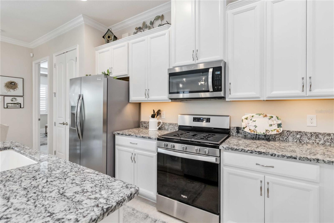
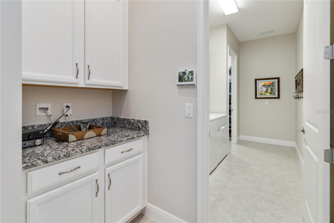
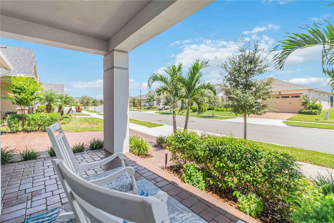
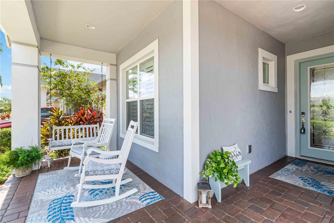
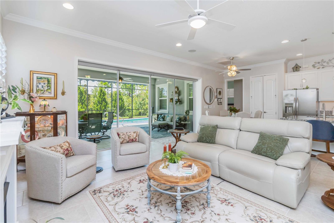
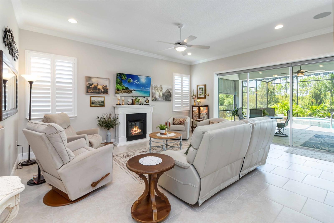
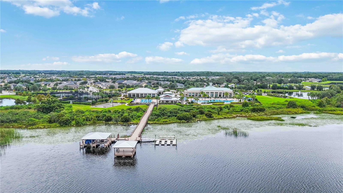
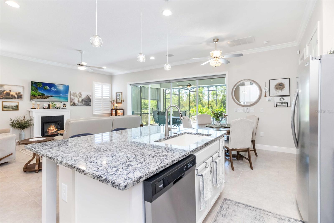
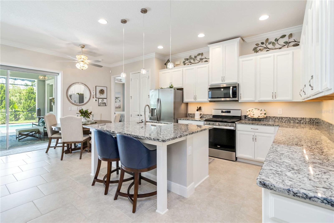
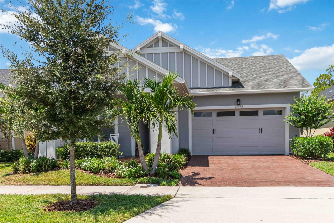
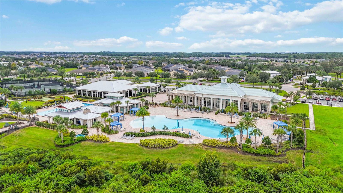
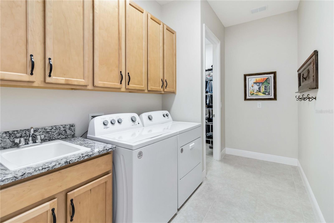
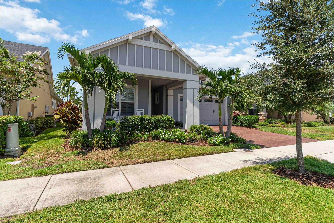
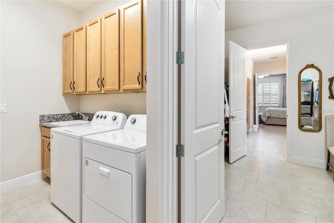
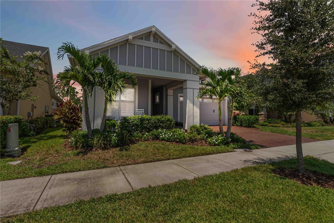
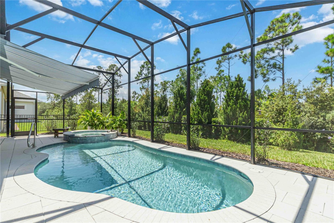
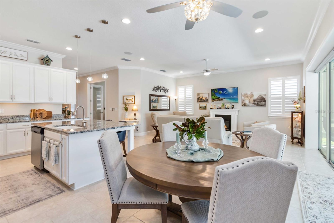
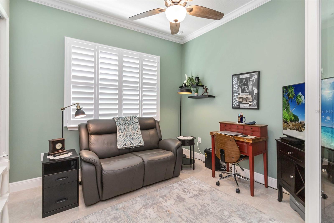
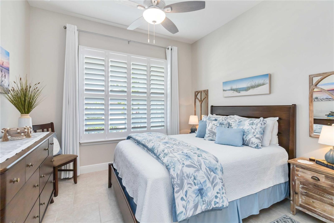
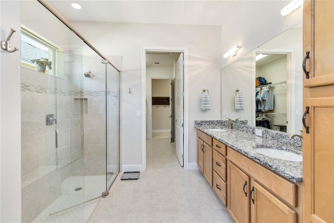
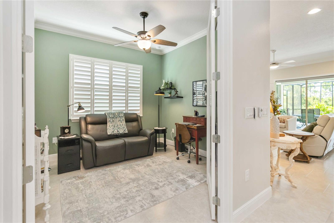
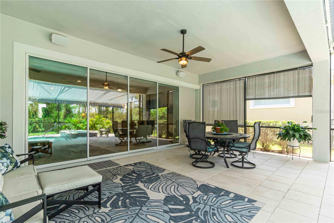
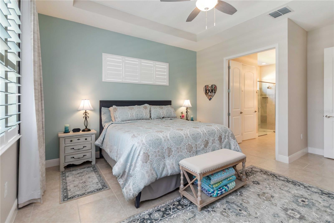
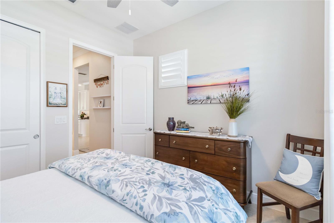
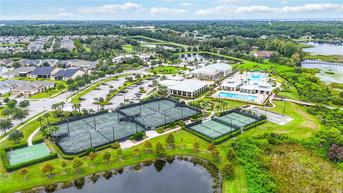
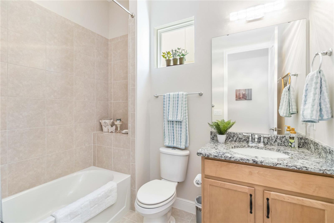
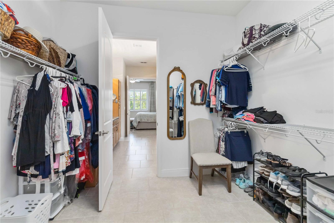
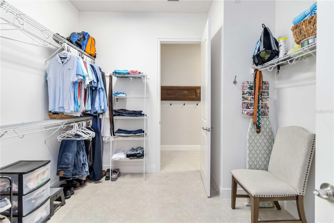
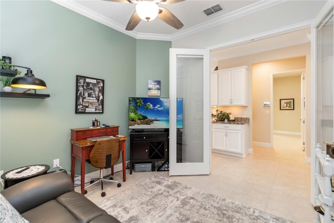
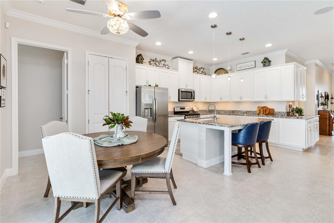
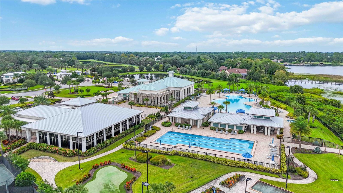
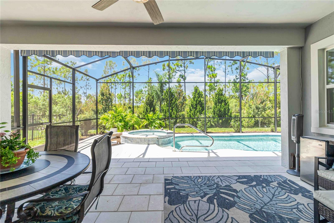
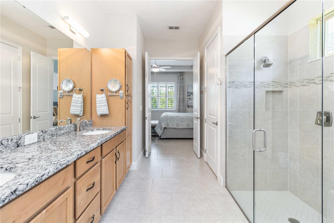
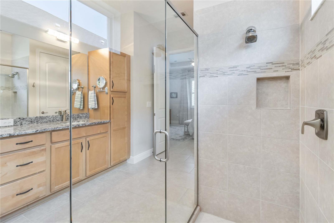
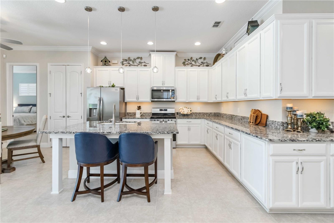
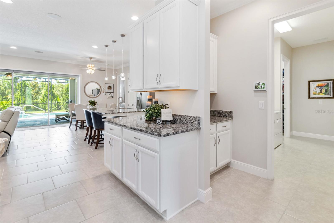
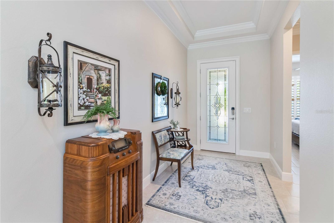
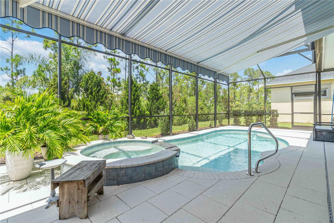
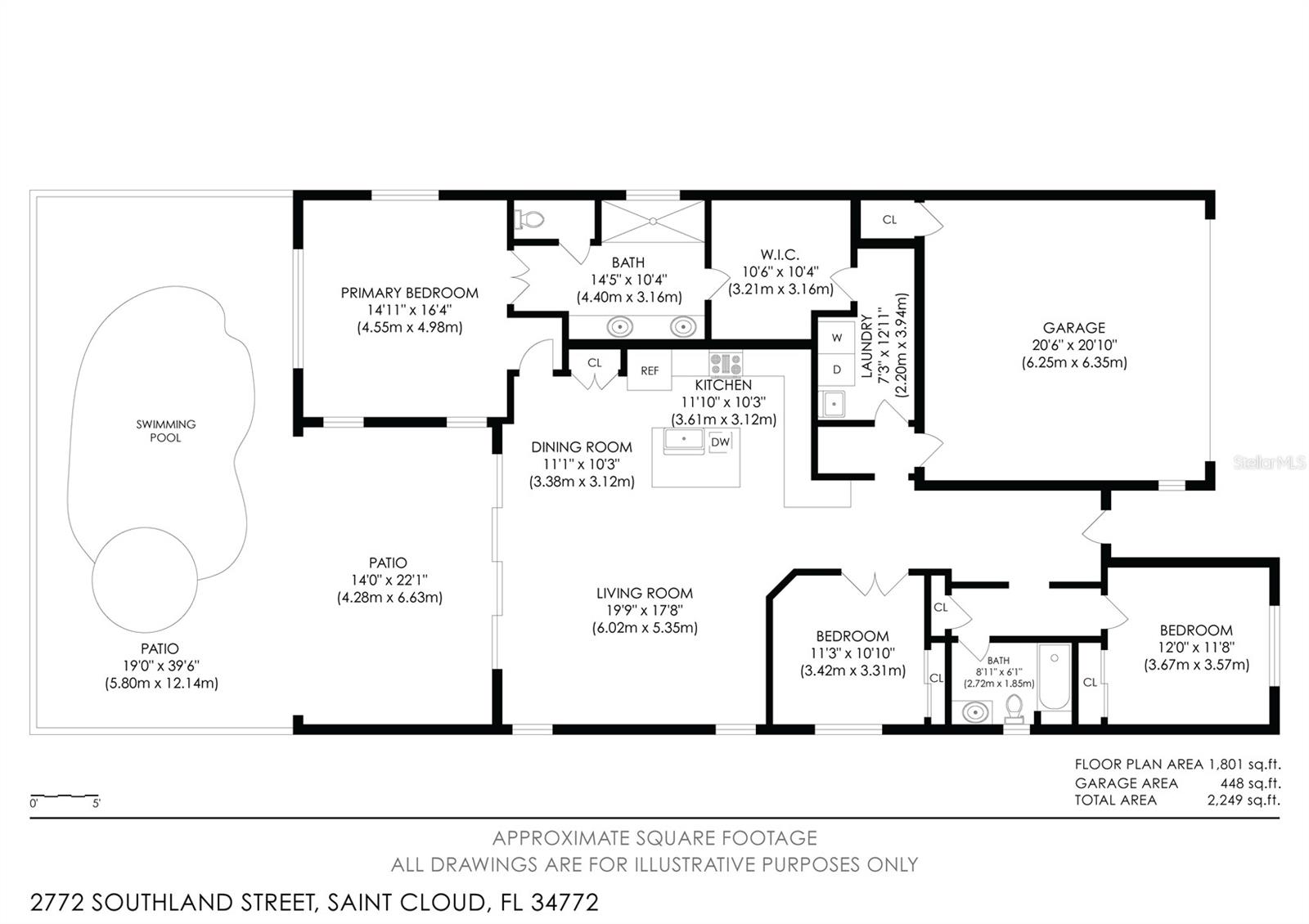
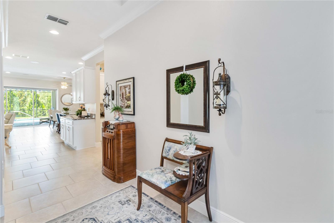
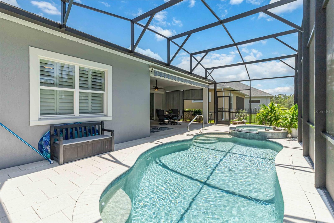
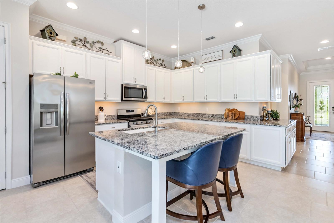
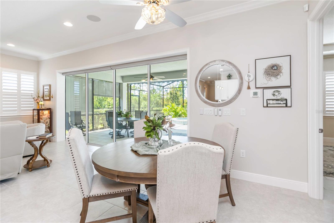
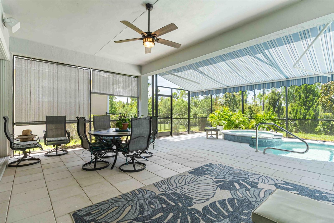
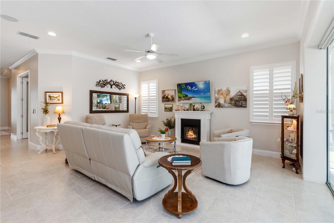
Active
2772 SOUTHLAND ST
$549,900
Features:
Property Details
Remarks
UNLOCK your DREAM HOME with SELLER-FUNDED BUY DOWN that brings your 1st year RATE into the 3.75 range!! CALL FOR DETAILS! Stunning Captiva Floor Plan in Del Webb Twin Lakes – 55+ Gated Community! This gorgeous 3-bedroom, 2-bath home backs to a serene conservation area and features a screened-in pool & hot tub. Located in the highly sought-after Del Webb Twin Lakes community in Saint Cloud, FL it’s perfect for active 55+ living! Highlights include Custom touches throughout: tray ceilings, crown molding, custom paint, dimmable lighting, and surround sound inside and on the lanai. Open concept living gourmet kitchen with 42" cabinets, granite countertops, pendant lighting, porcelain farm sink, gas cooktop & oven, and a newer refrigerator. Indoor-outdoor flow: large sliding glass doors with electric zebra blinds open to the extended lanai, pool, and hot tub with waterfall & hurricane-proof awning. Luxurious primary suite: custom tray ceiling, ceiling fan, custom curtains, walk-in closet with shelving, and master bath with frameless shower doors, dual shower heads, and granite vanity. Additional features: sealed paver driveway, custom glass entry door, upgraded toilets, foam insulation, and recently serviced HVAC system. Community amenities: resort-style pool, lap pool, clubhouse, fitness center, tennis & pickleball courts, fishing, and pontoon/Jon boats on Live Oak Lake. Enjoy an active social lifestyle just minutes from Lake Nona Medical City, Orlando, the airport, theme parks, and Brevard beaches! Schedule your showing today – easy to show with notice.
Financial Considerations
Price:
$549,900
HOA Fee:
310
Tax Amount:
$7450.34
Price per SqFt:
$295.17
Tax Legal Description:
TWIN LAKES PH 2A-2B PB 27 PGS 121-126 LOT 692
Exterior Features
Lot Size:
7405
Lot Features:
N/A
Waterfront:
No
Parking Spaces:
N/A
Parking:
N/A
Roof:
Shingle
Pool:
Yes
Pool Features:
Gunite, In Ground
Interior Features
Bedrooms:
3
Bathrooms:
2
Heating:
Electric, Heat Pump
Cooling:
Central Air
Appliances:
Convection Oven, Dishwasher, Disposal, Dryer, Microwave, Range, Range Hood, Refrigerator, Washer
Furnished:
No
Floor:
Ceramic Tile
Levels:
One
Additional Features
Property Sub Type:
Single Family Residence
Style:
N/A
Year Built:
2022
Construction Type:
Block
Garage Spaces:
Yes
Covered Spaces:
N/A
Direction Faces:
Southeast
Pets Allowed:
Yes
Special Condition:
None
Additional Features:
Awning(s), Rain Gutters, Sidewalk, Sliding Doors, Sprinkler Metered
Additional Features 2:
Contact the HOA for rules and restrictions
Map
- Address2772 SOUTHLAND ST
Featured Properties