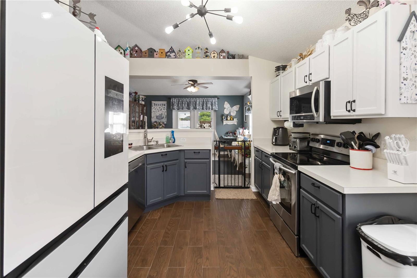
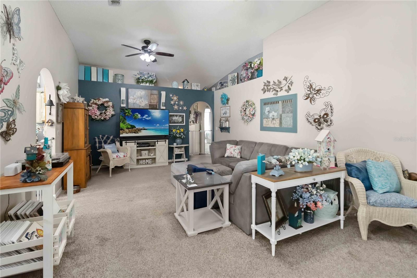
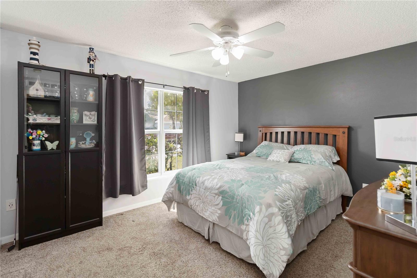
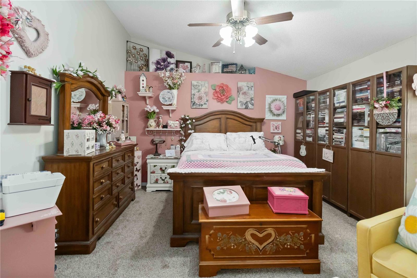
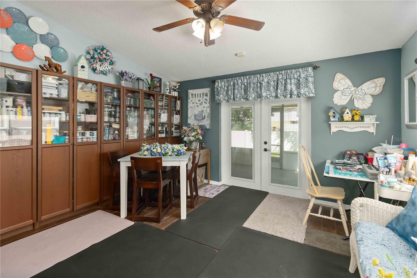
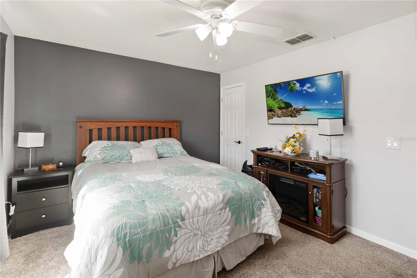
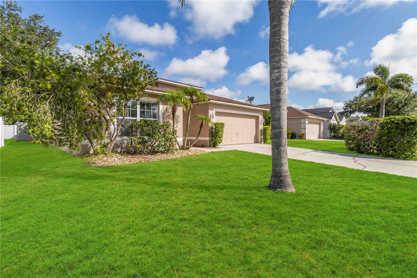
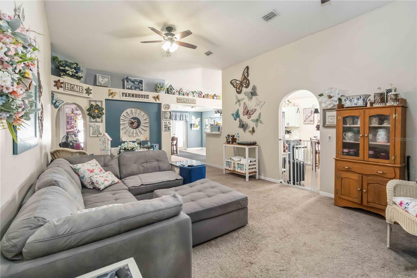
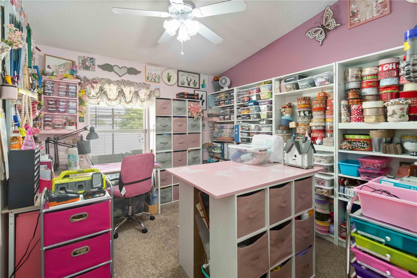
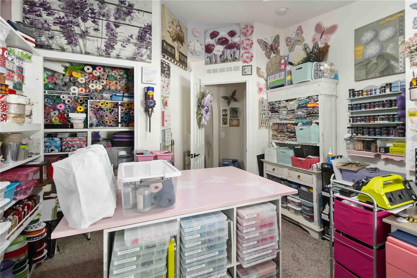
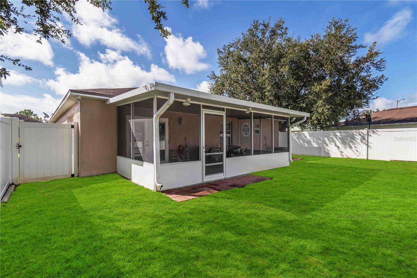
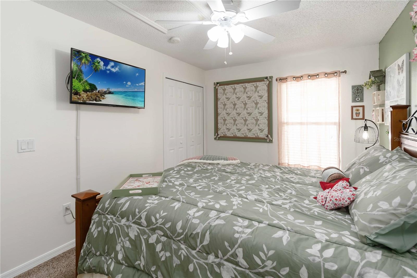
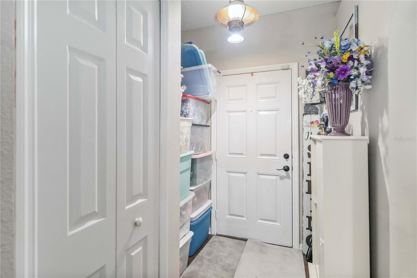
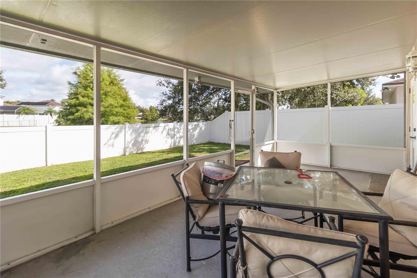
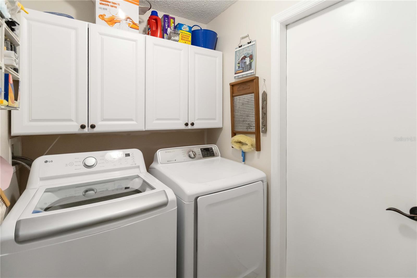
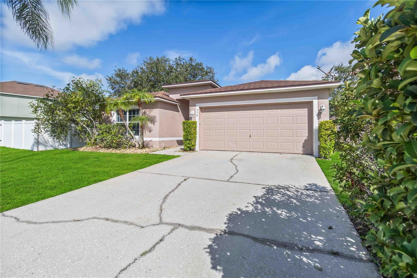
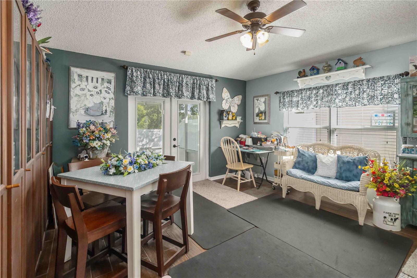
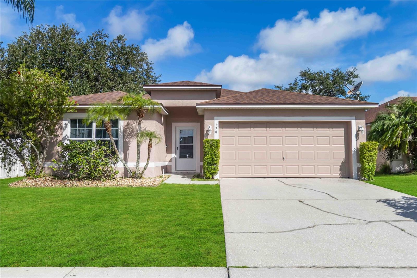
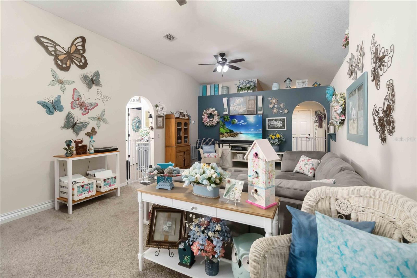
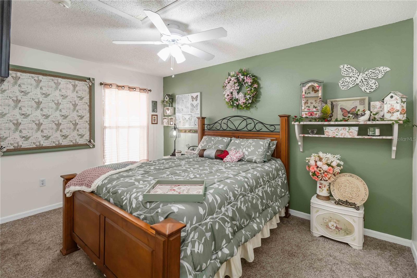
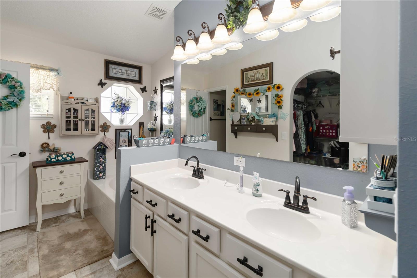
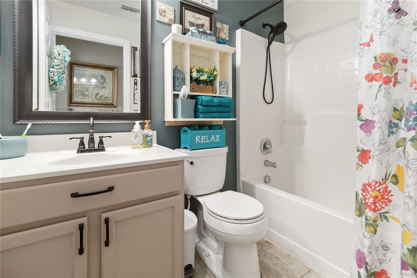
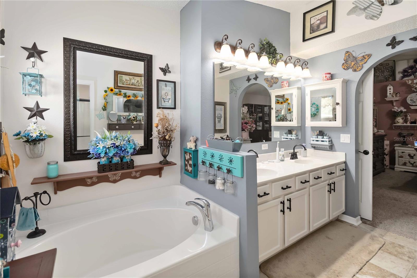
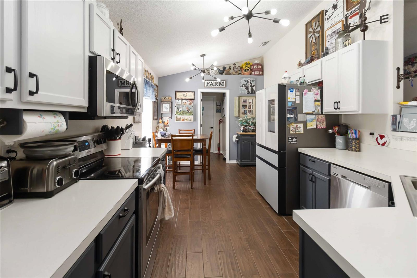
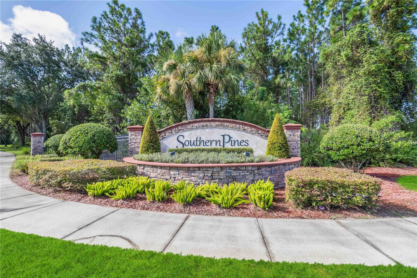
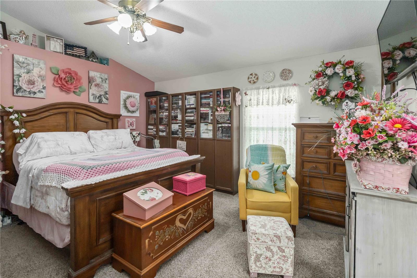
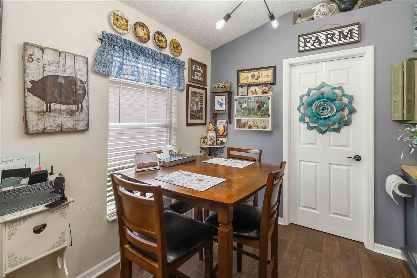
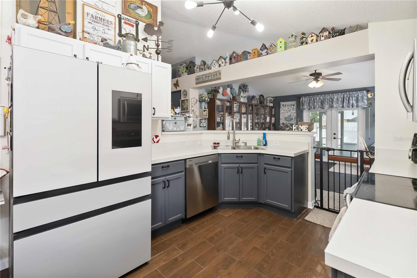
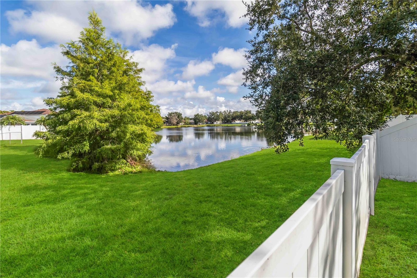
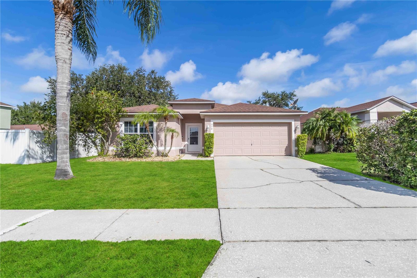
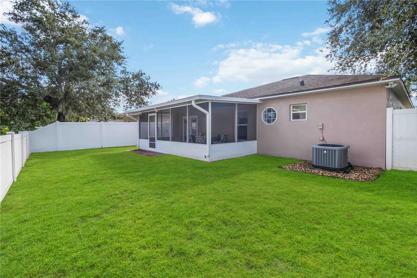
Active
570 BROWN BEAR WAY
$349,000
Features:
Property Details
Remarks
Welcome to this beautifully maintained 4-bedroom, 2-bathroom home with a 2-car garage, located in the highly desirable Southern Pines community. Offering 1,854 square feet of living space, this home features a split floor plan, vaulted ceilings in the living room, and a spacious layout designed for both comfort and functionality. The kitchen boasts freshly painted cabinets and stylish farmhouse lighting, while the ceramic tile floors in the kitchen and bathrooms add a modern touch. The dining room opens through French doors to a large screened-in patio, perfect for outdoor entertaining, overlooking a fully fenced backyard. You'll also enjoy the convenience of a mudroom off the front entry and a laundry room with the pantry located just off the garage. The primary suite features a walk-in closet, dual sinks, soaking tub, and separate shower, offering a relaxing retreat at the end of the day. This home has been thoughtfully updated over the years, including a new roof in 2017, A/C system in 2015, and hot water heater in 2015. Ideally located just minutes from shopping, dining, medical facilities, and the Turnpike, a beautiful waterview and just steps away from the St. Cloud Golf Course, this home truly has it all!
Financial Considerations
Price:
$349,000
HOA Fee:
550
Tax Amount:
$2275
Price per SqFt:
$188.24
Tax Legal Description:
SOUTHERN PINES UNIT 1 PB 16 PGS 2-9 LOT 86
Exterior Features
Lot Size:
5534
Lot Features:
Near Golf Course
Waterfront:
No
Parking Spaces:
N/A
Parking:
N/A
Roof:
Shingle
Pool:
No
Pool Features:
N/A
Interior Features
Bedrooms:
4
Bathrooms:
2
Heating:
Central
Cooling:
Central Air, Attic Fan
Appliances:
Convection Oven, Dishwasher, Disposal, Electric Water Heater, Microwave
Furnished:
No
Floor:
Carpet, Ceramic Tile
Levels:
One
Additional Features
Property Sub Type:
Single Family Residence
Style:
N/A
Year Built:
2004
Construction Type:
Concrete
Garage Spaces:
Yes
Covered Spaces:
N/A
Direction Faces:
Southeast
Pets Allowed:
Yes
Special Condition:
None
Additional Features:
French Doors, Private Mailbox, Rain Gutters, Sidewalk
Additional Features 2:
Contact HOA for Additional Lease Restrictions.
Map
- Address570 BROWN BEAR WAY
Featured Properties