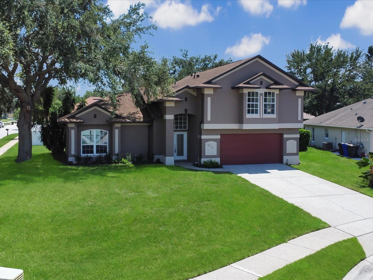
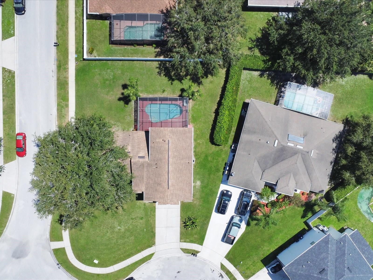
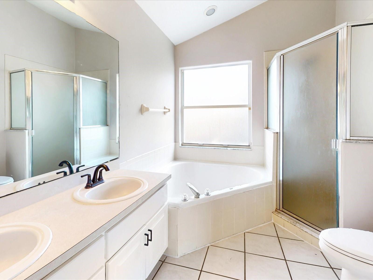
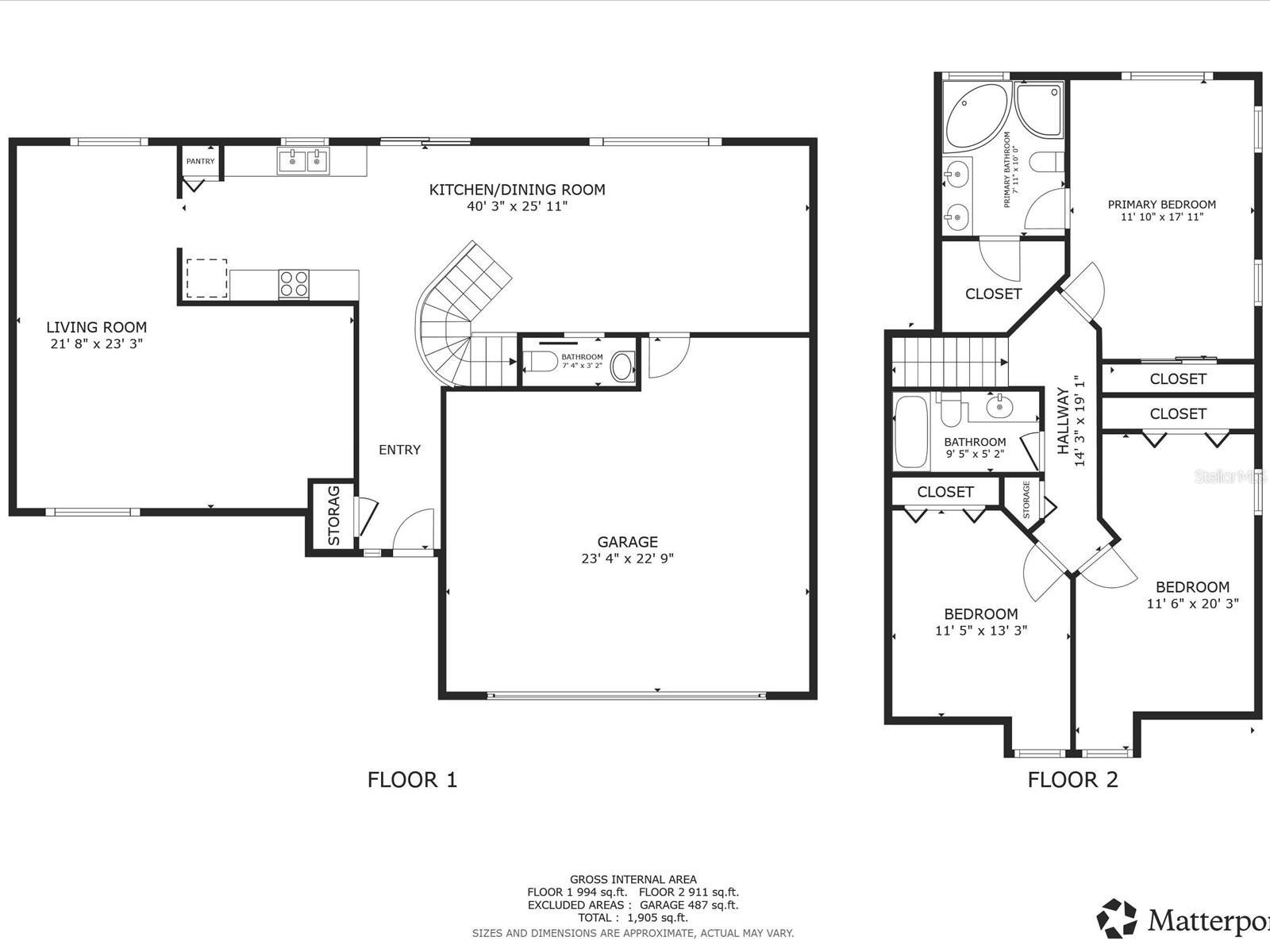
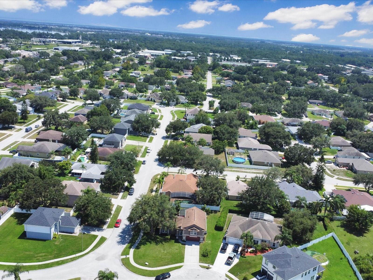
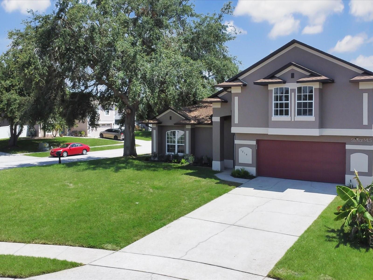
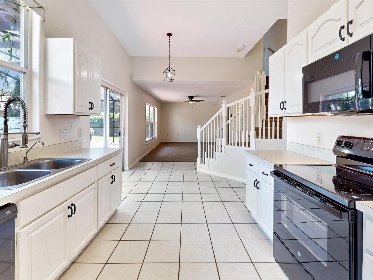
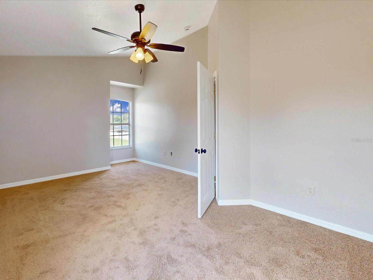
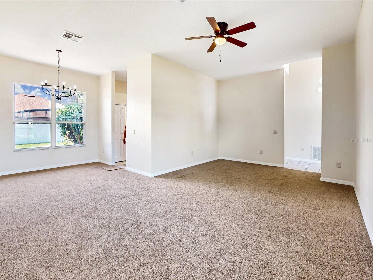
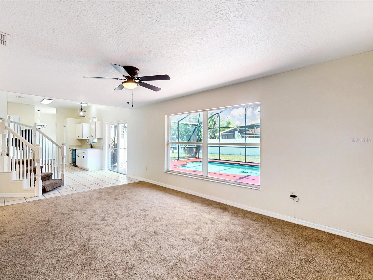
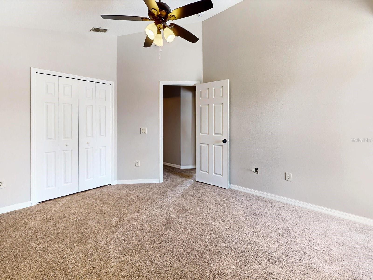
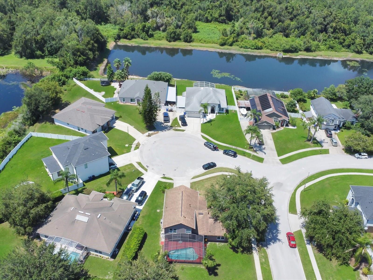
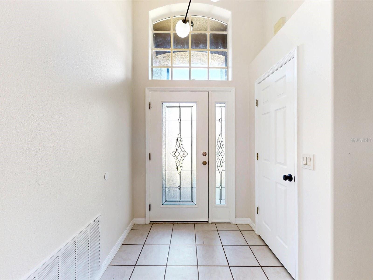
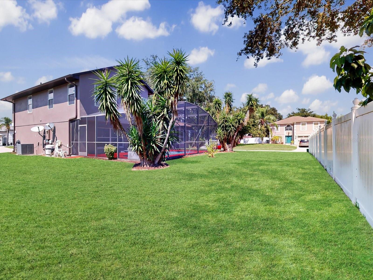
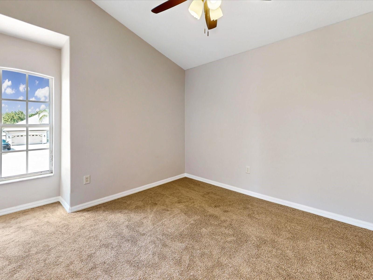
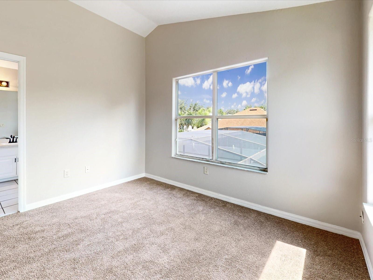
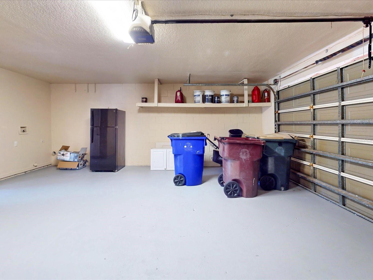
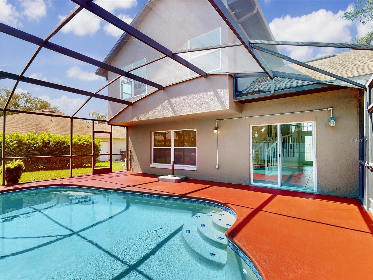
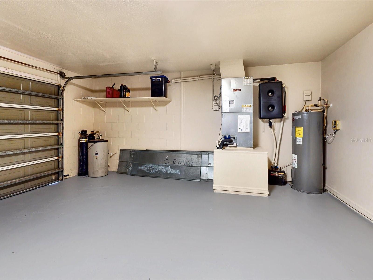
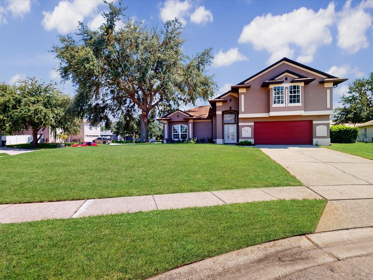
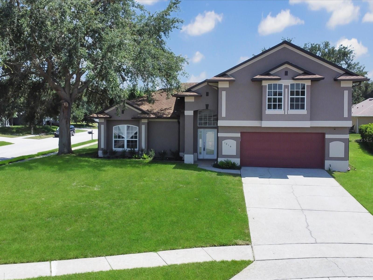
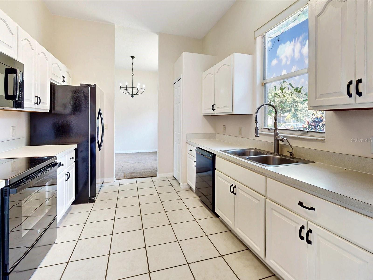
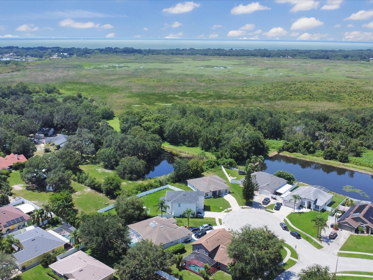
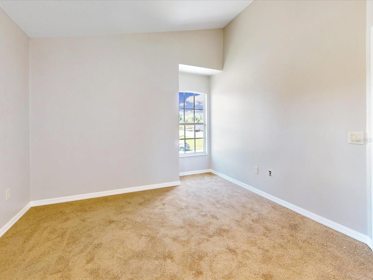
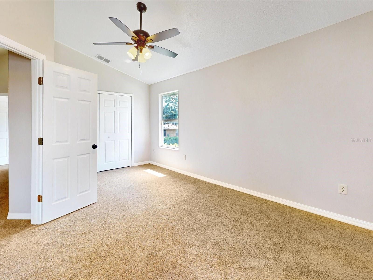
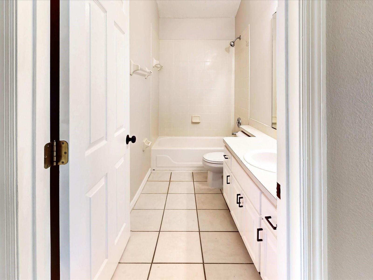
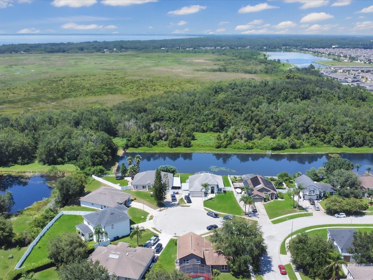
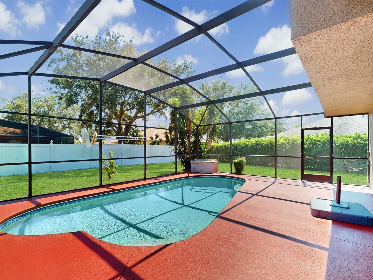
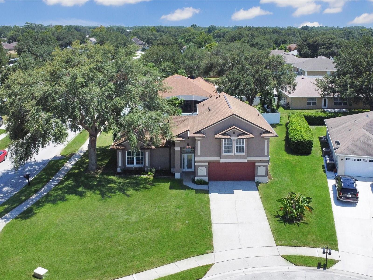
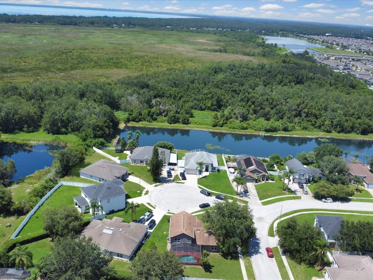
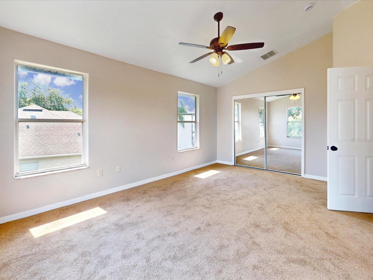
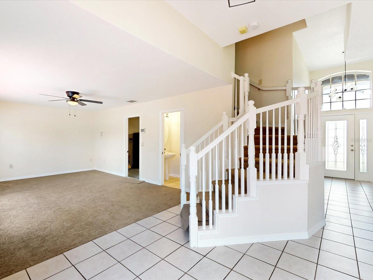
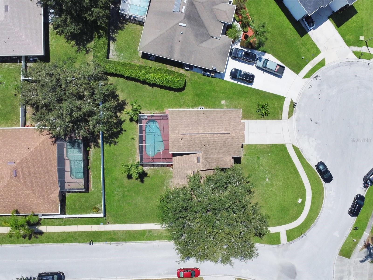
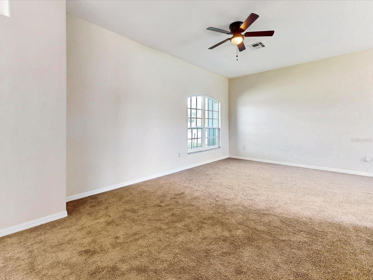
Active
1814 FARRIS CT
$425,900
Features:
Property Details
Remarks
Just Listed in St. Cloud! Corner Lot | Cul-de-sac | Private Pool Discover this beautifully updated 3-bedroom, 2.5-bath home with a private pool on a spacious corner lot in a quiet cul-de-sac. Offering nearly 2,000 square feet of heated living space, this home has been meticulously maintained and thoughtfully improved. Upgrades & Features Include: • Brand new appliances • New carpet throughout • Fresh interior & exterior paint • New light fixtures, ceiling fans, and smoke detectors • New front door with interior glass • New front and back windows in the living room • New hardware on all doors • Security system installed for peace of mind • Roof approx. 4 years old • AC (3.5 years) & Water Heater (4 years) • Sprinkler system replaced • Septic tank and drain field serviced (2025) • Sparkling pool in excellent condition ALSO: New Blinds are going to be installed for privacy. All bedrooms are located upstairs, providing separation from the living and entertaining areas. Conveniently located just minutes from the intersection of US-192 & Narcoossee Rd, and approximately 15 minutes to Lake Nona, Medical City, shopping, dining, and top-rated schools. This home is a must-see to truly appreciate everything it offers. Move-in ready and easy to show!
Financial Considerations
Price:
$425,900
HOA Fee:
435
Tax Amount:
$2997.19
Price per SqFt:
$214.45
Tax Legal Description:
ASHTON PLACE PB 10 PG 130-131 LOT 26
Exterior Features
Lot Size:
10934
Lot Features:
Corner Lot, Cul-De-Sac, In County, Paved
Waterfront:
No
Parking Spaces:
N/A
Parking:
Driveway, Garage Door Opener
Roof:
Shingle
Pool:
Yes
Pool Features:
Deck, Gunite, In Ground, Screen Enclosure, Tile
Interior Features
Bedrooms:
3
Bathrooms:
3
Heating:
Central, Electric
Cooling:
Central Air
Appliances:
Dishwasher, Disposal, Electric Water Heater, Microwave, Range, Refrigerator
Furnished:
No
Floor:
Carpet, Ceramic Tile
Levels:
Two
Additional Features
Property Sub Type:
Single Family Residence
Style:
N/A
Year Built:
2000
Construction Type:
Block, Stucco
Garage Spaces:
Yes
Covered Spaces:
N/A
Direction Faces:
North
Pets Allowed:
Yes
Special Condition:
None
Additional Features:
Sliding Doors
Additional Features 2:
Please verify with HOA
Map
- Address1814 FARRIS CT
Featured Properties