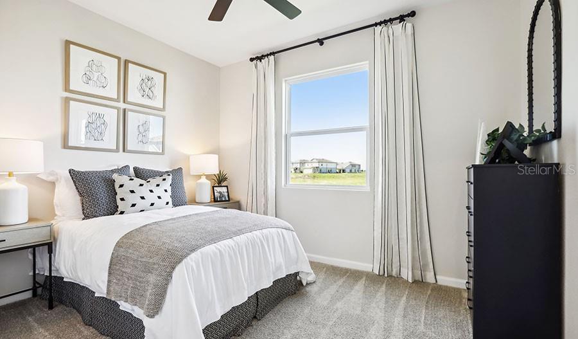
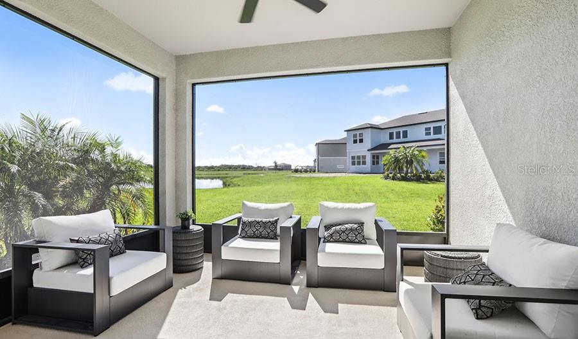
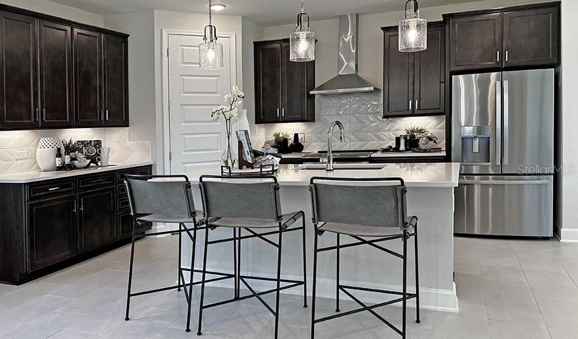
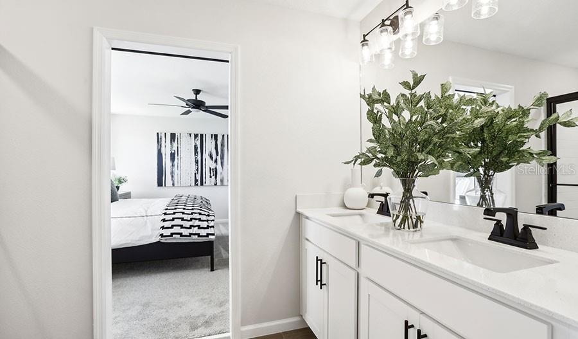
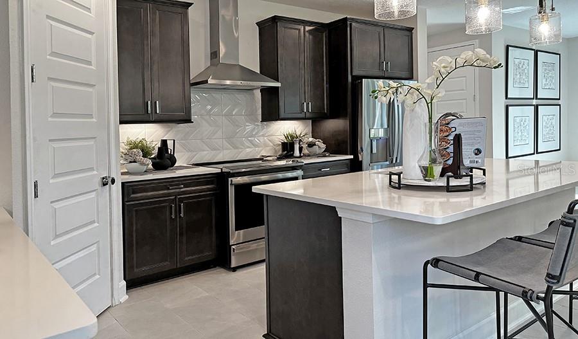
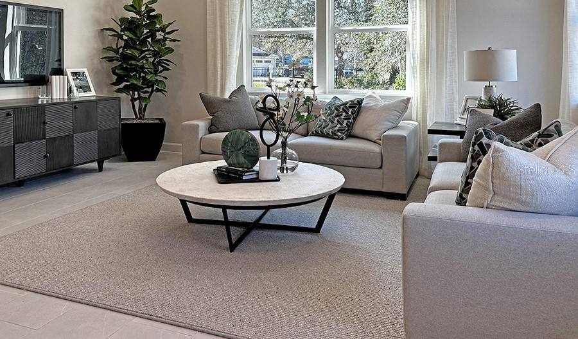
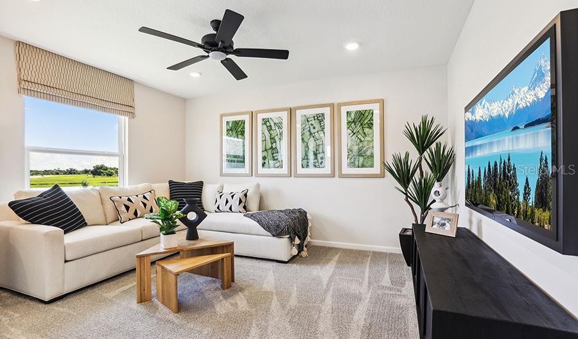
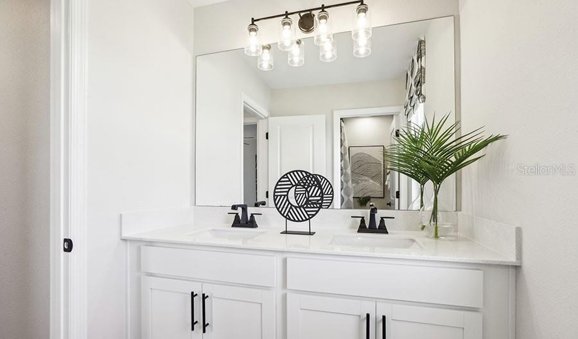
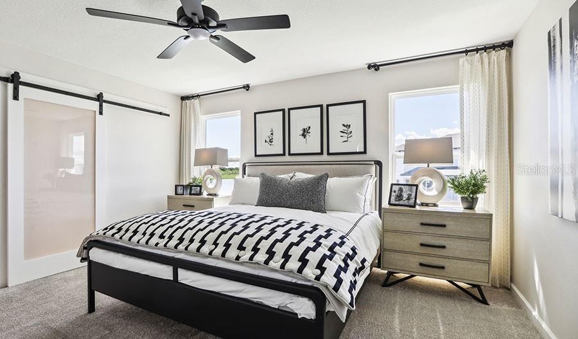
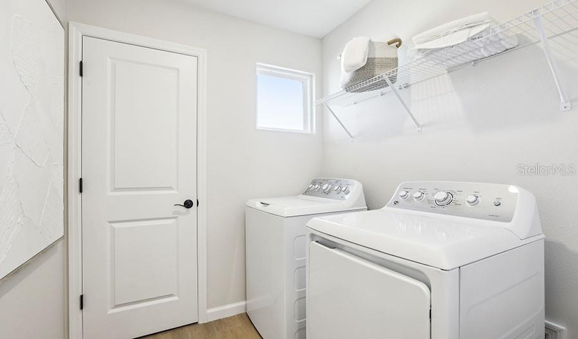
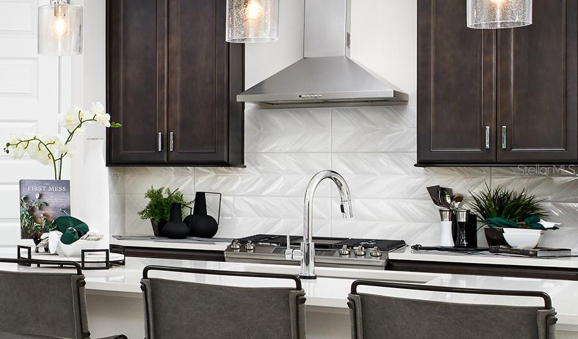
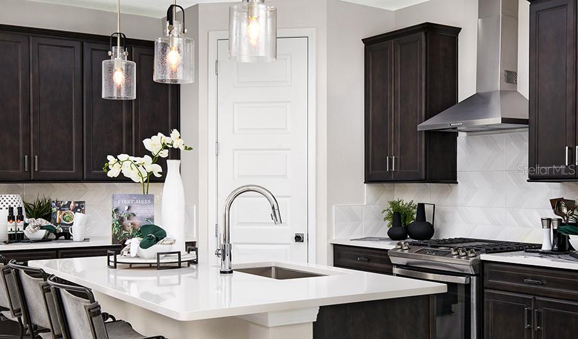
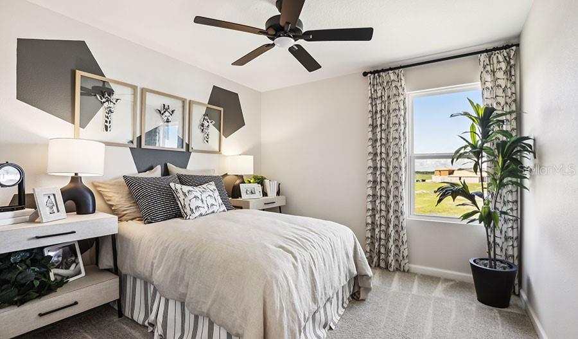
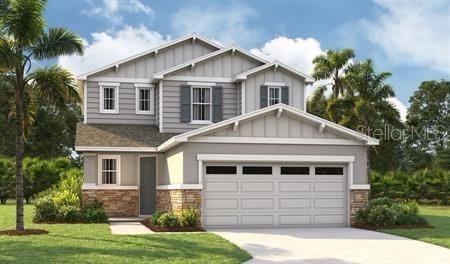
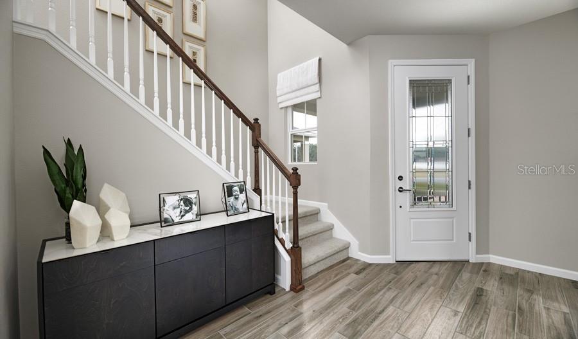
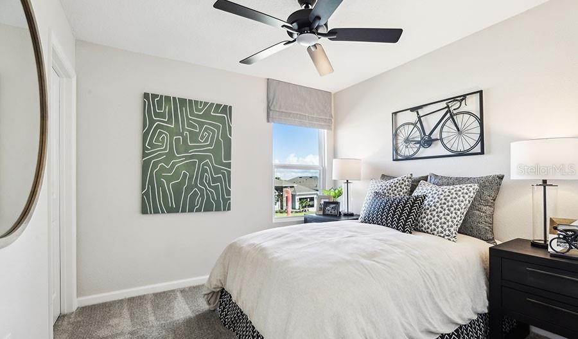
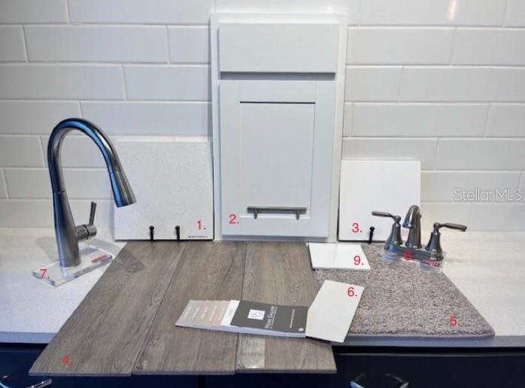
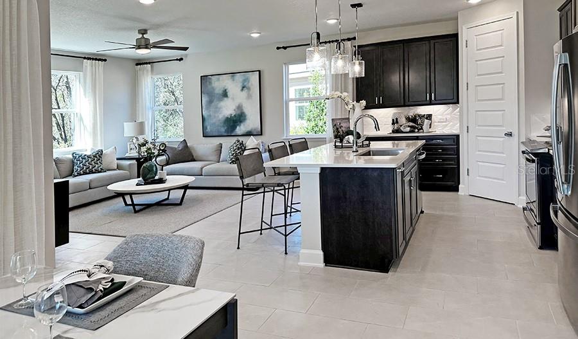
Active
1687 CROOKED CREEK ST
$451,073
Features:
Property Details
Remarks
Under Construction. **Take advantage of special financing + Flex Funds on quick move-in homes** The Palm features two stories of smartly designed living space. On the main floor, an inviting kitchen is flanked by a great room and a dining nook—offering access to a relaxing covered patio. A mud room provides a convenient entry point from the garage, and a flex room is ready to fill in as a study, game room or whatever else your family requires. Upstairs, a loft provides another versatile hangout. Other second-floor highlights include a laundry room, a full hall bath and three bedrooms—including a generous owner's suite with a private bath and walk-in closet. Upgrades include, bedroom with full bath on first floor, double sink in m bath and guest bath, covered patio, Optional window at bath 2, range, dishwasher, microwave, Upgraded white cabinets with 42" uppers, white Quartz countertops in kitchen and guest baths, Extra pre-wires for ceiling fans , carpet on second floor except wet areas, ceramic tile flooring to first floor and all wet areas upstairs, smart garage door opener, upgraded single bowl sink in kitchen and a video doorbell. * SAMPLE PHOTOS Actual homes as constructed may not contain the features and layouts depicted and may vary from image(s). **Options may vary by community, so see your sales associate for details. These offers are available for select homes on a first-come, first-served basis.
Financial Considerations
Price:
$451,073
HOA Fee:
2100
Tax Amount:
$0
Price per SqFt:
$207.87
Tax Legal Description:
PINE GROVE RESERVE PH 2 PB 35 PGS 51-54 LOT 139
Exterior Features
Lot Size:
4817
Lot Features:
N/A
Waterfront:
No
Parking Spaces:
N/A
Parking:
Garage Door Opener
Roof:
Shingle
Pool:
No
Pool Features:
N/A
Interior Features
Bedrooms:
4
Bathrooms:
3
Heating:
Central, Electric
Cooling:
Central Air
Appliances:
Dishwasher, Disposal, Electric Water Heater, Microwave, Range
Furnished:
No
Floor:
Carpet, Ceramic Tile
Levels:
Two
Additional Features
Property Sub Type:
Single Family Residence
Style:
N/A
Year Built:
2025
Construction Type:
Stucco, Vinyl Siding
Garage Spaces:
Yes
Covered Spaces:
N/A
Direction Faces:
West
Pets Allowed:
Yes
Special Condition:
None
Additional Features:
Sliding Doors
Additional Features 2:
PLEASE CONTACT HOA FOR LEASING RESTRICTIONS
Map
- Address1687 CROOKED CREEK ST
Featured Properties